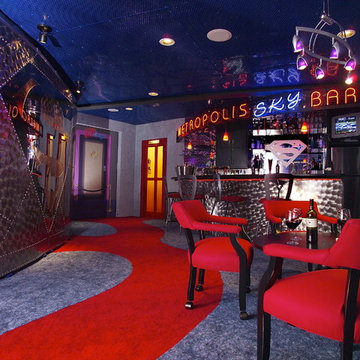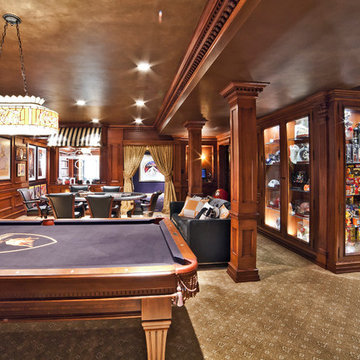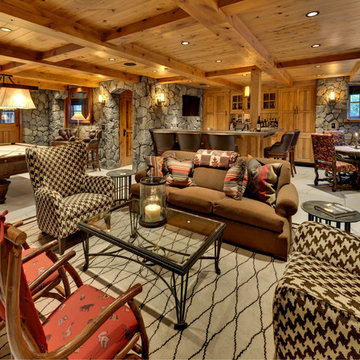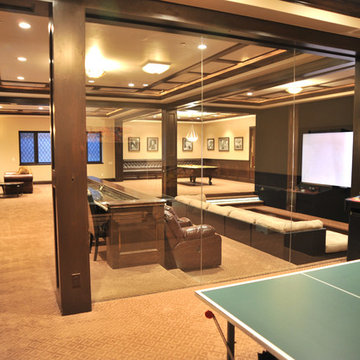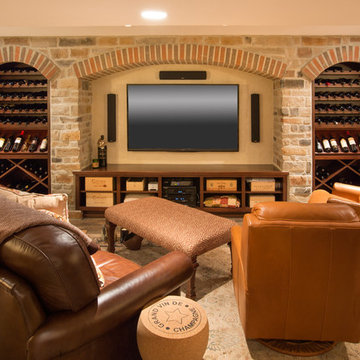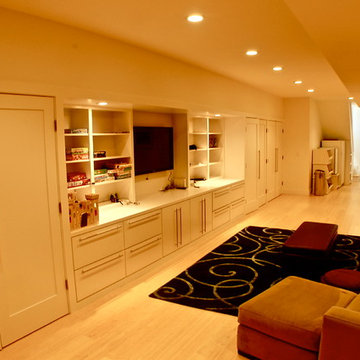2.670 Foto di taverne arancioni, viola
Filtra anche per:
Budget
Ordina per:Popolari oggi
61 - 80 di 2.670 foto
1 di 3
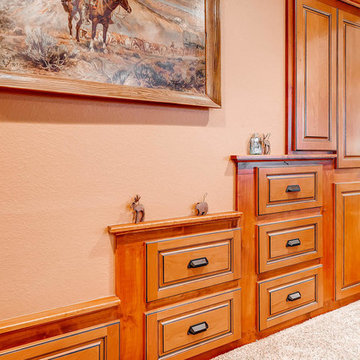
built in drawers and cabinets.
Idee per una taverna classica di medie dimensioni con sbocco, pareti beige, moquette, camino bifacciale e cornice del camino in pietra
Idee per una taverna classica di medie dimensioni con sbocco, pareti beige, moquette, camino bifacciale e cornice del camino in pietra

Foto di una grande taverna stile rurale interrata con cornice del camino in pietra, pareti beige e camino classico

Basement bar
Ispirazione per una grande taverna minimal con sbocco, pareti grigie, pavimento in laminato, camino classico, cornice del camino piastrellata e pavimento marrone
Ispirazione per una grande taverna minimal con sbocco, pareti grigie, pavimento in laminato, camino classico, cornice del camino piastrellata e pavimento marrone
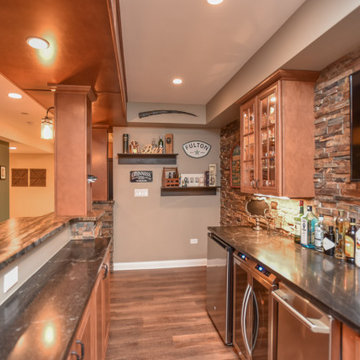
Foto di una grande taverna stile americano seminterrata con pareti beige, pavimento in vinile, nessun camino e pavimento marrone
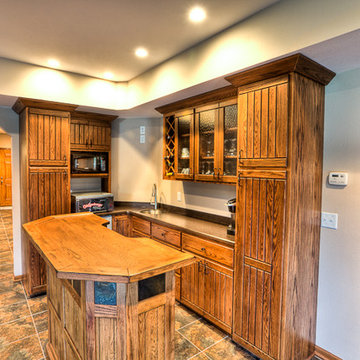
http://www.FreyConstruction.com
Esempio di una grande taverna tradizionale con pareti beige e pavimento con piastrelle in ceramica
Esempio di una grande taverna tradizionale con pareti beige e pavimento con piastrelle in ceramica
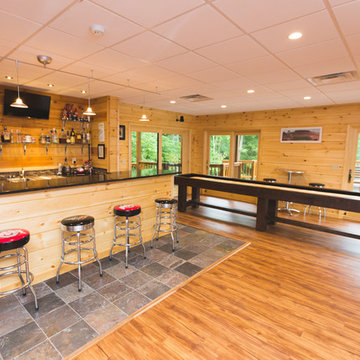
Creative Push
Ispirazione per una grande taverna rustica con sbocco, pareti marroni e pavimento in legno massello medio
Ispirazione per una grande taverna rustica con sbocco, pareti marroni e pavimento in legno massello medio

In the main seating area, Riverside installed an electric fireplace for added warmth and ambiance. The fireplace surround was comprised of Mannington laminate wide planks in ‘Keystone Oak’ and topped with a natural pine rough-sawn fireplace mantle stained to match the pool table. A higher contrast and bolder look was created with the dark blue ‘Indigo Batik’ accent color, blended beautifully with the softer natural materials used throughout the basement.

William Kildow
Idee per una taverna minimalista seminterrata con pareti verdi, nessun camino, moquette e pavimento rosa
Idee per una taverna minimalista seminterrata con pareti verdi, nessun camino, moquette e pavimento rosa
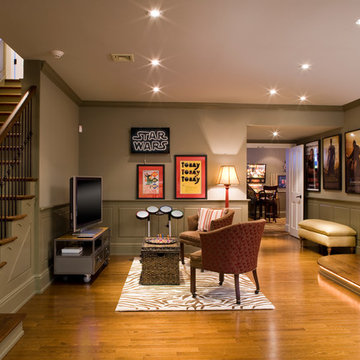
Ispirazione per una taverna tradizionale interrata con pareti grigie, pavimento in legno massello medio e nessun camino
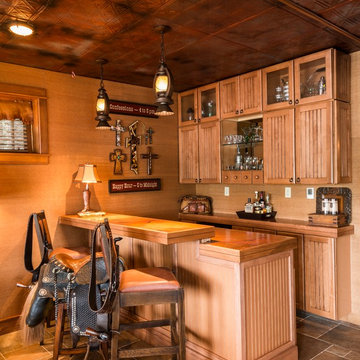
Interior designer Scott Dean's home on Sun Valley Lake
Foto di una taverna tradizionale di medie dimensioni con pavimento con piastrelle in ceramica, sbocco, pareti arancioni e camino classico
Foto di una taverna tradizionale di medie dimensioni con pavimento con piastrelle in ceramica, sbocco, pareti arancioni e camino classico
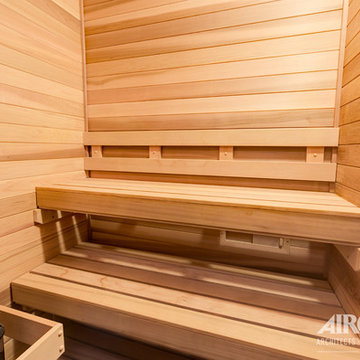
This Lincolnwood basement remodeling project was designed with family time in mind. The open kitchen with stainless steel appliances and ample bar seating make it the perfect spot to gather friends and family. A wet bar area with glass shelves and beautiful stone accent wall create extra storage for glassware, while the under the counter fridge provides plenty of room for wine and spirits.
A powder room with a rich granite countertop and large framed mirror complete this unique space. Natural marble tiles carry over to the custom sauna which includes a frosted glass door, rain head shower and detachable massage fixture, making this basement remodeling project the ultimate getaway experience.

For this job, we finished an completely unfinished basement space to include a theatre room with 120" screen wall & rough-in for a future bar, barn door detail to the family living area with stacked stone 50" modern gas fireplace, a home-office, a bedroom and a full basement bathroom.
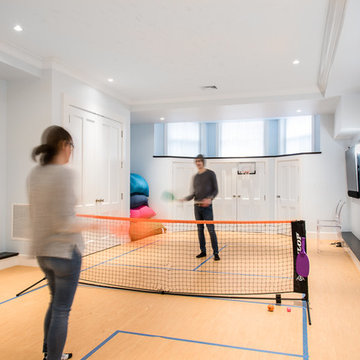
Sabrina Baloun Photography
Foto di una grande taverna contemporanea con pareti bianche
Foto di una grande taverna contemporanea con pareti bianche
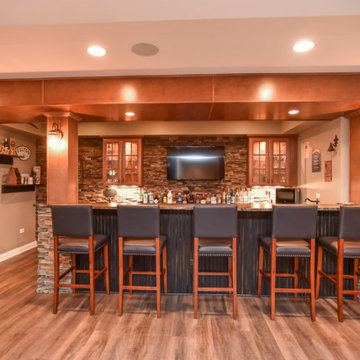
Immagine di una grande taverna american style seminterrata con pareti beige, pavimento in vinile, nessun camino e pavimento marrone
2.670 Foto di taverne arancioni, viola
4
