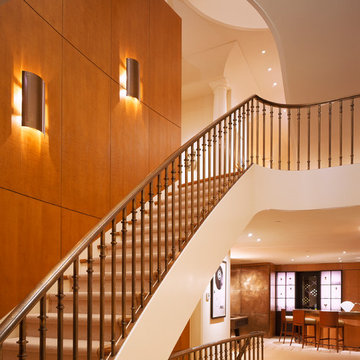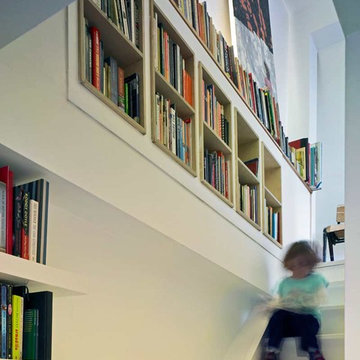17.943 Foto di scale verdi, color legno
Filtra anche per:
Budget
Ordina per:Popolari oggi
21 - 40 di 17.943 foto
1 di 3
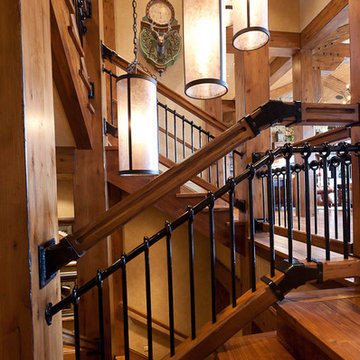
Bryan Rowland
Foto di una grande scala a "U" american style con pedata in legno e alzata in legno
Foto di una grande scala a "U" american style con pedata in legno e alzata in legno

Guy Lockwood
Esempio di una scala a "L" contemporanea con pedata in legno, alzata in legno e parapetto in metallo
Esempio di una scala a "L" contemporanea con pedata in legno, alzata in legno e parapetto in metallo

OVERVIEW
Set into a mature Boston area neighborhood, this sophisticated 2900SF home offers efficient use of space, expression through form, and myriad of green features.
MULTI-GENERATIONAL LIVING
Designed to accommodate three family generations, paired living spaces on the first and second levels are architecturally expressed on the facade by window systems that wrap the front corners of the house. Included are two kitchens, two living areas, an office for two, and two master suites.
CURB APPEAL
The home includes both modern form and materials, using durable cedar and through-colored fiber cement siding, permeable parking with an electric charging station, and an acrylic overhang to shelter foot traffic from rain.
FEATURE STAIR
An open stair with resin treads and glass rails winds from the basement to the third floor, channeling natural light through all the home’s levels.
LEVEL ONE
The first floor kitchen opens to the living and dining space, offering a grand piano and wall of south facing glass. A master suite and private ‘home office for two’ complete the level.
LEVEL TWO
The second floor includes another open concept living, dining, and kitchen space, with kitchen sink views over the green roof. A full bath, bedroom and reading nook are perfect for the children.
LEVEL THREE
The third floor provides the second master suite, with separate sink and wardrobe area, plus a private roofdeck.
ENERGY
The super insulated home features air-tight construction, continuous exterior insulation, and triple-glazed windows. The walls and basement feature foam-free cavity & exterior insulation. On the rooftop, a solar electric system helps offset energy consumption.
WATER
Cisterns capture stormwater and connect to a drip irrigation system. Inside the home, consumption is limited with high efficiency fixtures and appliances.
TEAM
Architecture & Mechanical Design – ZeroEnergy Design
Contractor – Aedi Construction
Photos – Eric Roth Photography
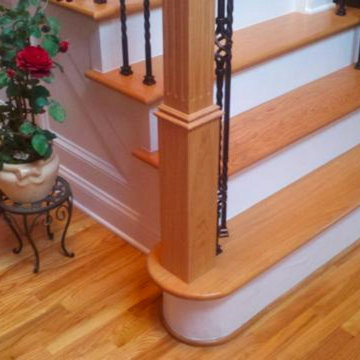
Idee per una scala a "U" tradizionale di medie dimensioni con pedata in legno, alzata in legno e parapetto in legno
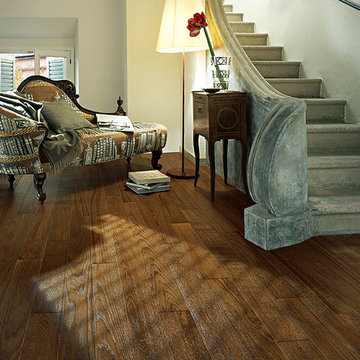
Color: Castle Cottage Oak Cognac Woodloc
Esempio di una piccola scala a rampa dritta mediterranea con pedata in cemento e alzata in cemento
Esempio di una piccola scala a rampa dritta mediterranea con pedata in cemento e alzata in cemento
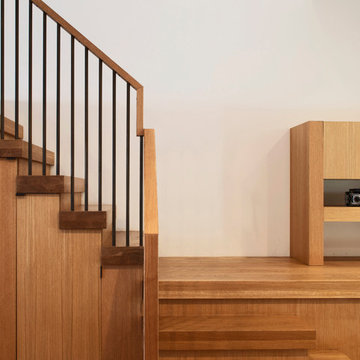
Conversion of a 3-family, wood-frame townhouse to 2-family occupancy. An owner’s duplex was created in the lower portion of the building by combining two existing floorthrough apartments. The center of the project is a double-height stair hall featuring a bridge connecting the two upper-level bedrooms. Natural light is pulled deep into the center of the building down to the 1st floor through the use of an existing vestigial light shaft, which bypasses the 3rd floor rental unit.
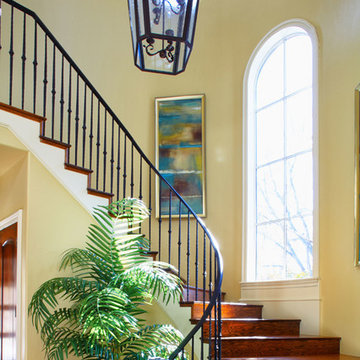
Photo - John Smith Photography
Interior Design - Pulliam Morris Interiors
Ispirazione per un'ampia scala curva chic con pedata in legno e alzata in legno
Ispirazione per un'ampia scala curva chic con pedata in legno e alzata in legno
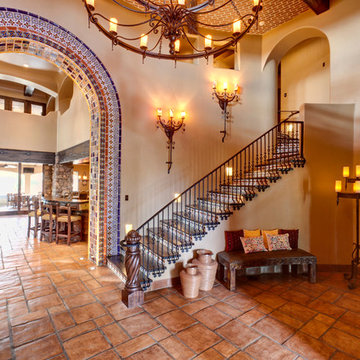
Foto di una scala mediterranea con pedata in legno, alzata piastrellata e parapetto in metallo
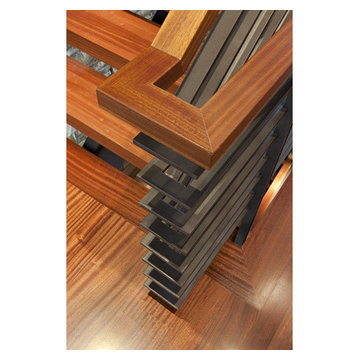
Located near Indianapolis, Indiana, this complex 14,000 SF single-family residence is an expression of "timeless" architecture and will have a faithful and respectful expression of the elements of traditional Japanese architecture. This house is sited on a 6.5 acre wooded lot next to the crest of an 80' hill overlooking a beautiful lake, the White River and in the distance, downtown Indianapolis. The house is composed of two wood pavilions on a stone base and contains rooms for the owners, their children and grandchildren. The main level of the house contains the formal living spaces, family living spaces, kitchen, private studies and the master suite. The lower level contains the family entertainment spaces, wine cellar, guest apartment, laundry and mechanical spaces. Other specialty spaces include an art studio, full size spa and beautiful exterior terraces.
The project took nearly ten years from initial planning to completion.

The homeowner works from home during the day, so the office was placed with the view front and center. Although a rooftop deck and code compliant staircase were outside the scope and budget of the project, a roof access hatch and hidden staircase were included. The hidden staircase is actually a bookcase, but the view from the roof top was too good to pass up!
Vista Estate Imaging
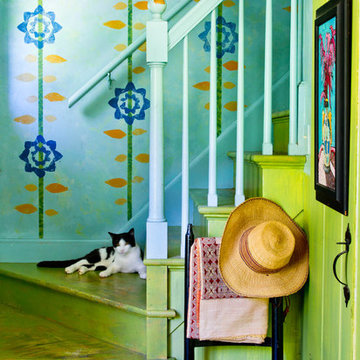
Photo by: Rikki Snyder © 2012 Houzz
http://www.houzz.com/ideabooks/4018714/list/My-Houzz--An-Antique-Cape-Cod-House-Explodes-With-Color
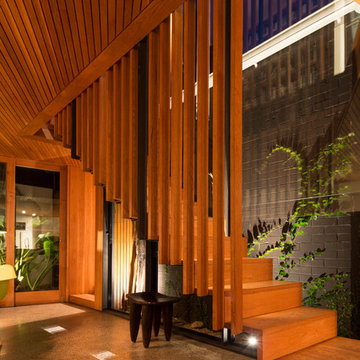
concrete floor, floating staircase, glass wall, wood stool, wood slats, timber balustrade, timber ceiling, timber staircase
Ispirazione per una scala a rampa dritta minimal con pedata in legno e alzata in legno
Ispirazione per una scala a rampa dritta minimal con pedata in legno e alzata in legno

Intimate Stair with Hobbit Door . This project was a Guest House for a long time Battle Associates Client. Smaller, smaller, smaller the owners kept saying about the guest cottage right on the water's edge. The result was an intimate, almost diminutive, two bedroom cottage for extended family visitors. White beadboard interiors and natural wood structure keep the house light and airy. The fold-away door to the screen porch allows the space to flow beautifully.
Photographer: Nancy Belluscio
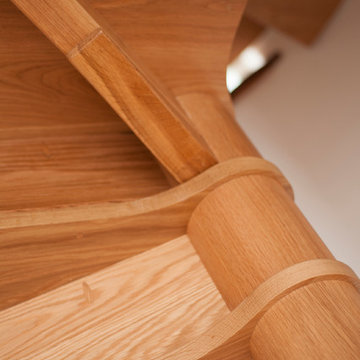
Haldane UK has designed, manufactured and supplied a bespoke American white oak spiral staircase which rose through 2 flights for the refurbishment of a manse in Scotland.
Working with sketched drawings supplied by the client, Haldane developed a solution which enabled the spiral staircase to be virtually free standing from ground floor to second floor with only fixings to each of the landing sections.
The staircase featured 32mm solid oak treads measuring 1000mm, 170mm diameter solid oak spacer components and was designed to provide a 20mm clear space from the treads to the wall.
Haldane also manufactured and supplied 10.5 linear metres of 60x50mm elliptical spiral handrail which was fixed to the wall via brackets and finished with a bull nose end.
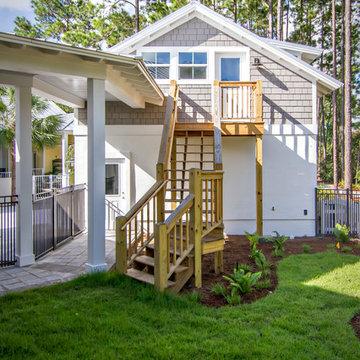
The Island House built by Glenn Layton Homes in Paradise Key South Beach, Jacksonville Beach, Florida.
Esempio di una scala a "L" costiera di medie dimensioni con pedata in legno e alzata in legno
Esempio di una scala a "L" costiera di medie dimensioni con pedata in legno e alzata in legno
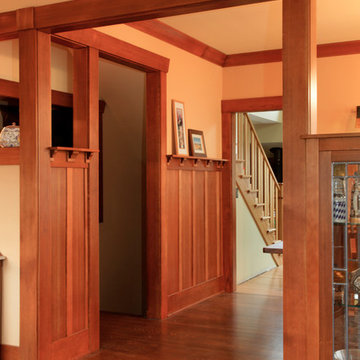
View through portal to dining room shows new wainscot and plate rail. Wainscot set height for partial walls and linen cabinet in hall. Openings above allow more natural light into hall and stairwell. New stair to second floor was built over existing stair to lower. David Whelan photo
17.943 Foto di scale verdi, color legno
2
