834 Foto di scale con alzata in moquette e parapetto in materiali misti
Filtra anche per:
Budget
Ordina per:Popolari oggi
241 - 260 di 834 foto
1 di 3
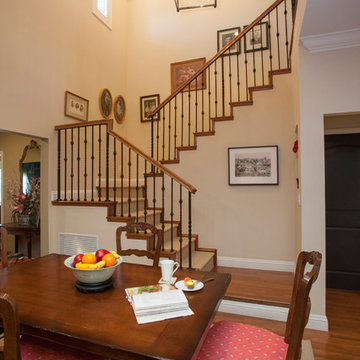
We were excited when the homeowners of this project approached us to help them with their whole house remodel as this is a historic preservation project. The historical society has approved this remodel. As part of that distinction we had to honor the original look of the home; keeping the façade updated but intact. For example the doors and windows are new but they were made as replicas to the originals. The homeowners were relocating from the Inland Empire to be closer to their daughter and grandchildren. One of their requests was additional living space. In order to achieve this we added a second story to the home while ensuring that it was in character with the original structure. The interior of the home is all new. It features all new plumbing, electrical and HVAC. Although the home is a Spanish Revival the homeowners style on the interior of the home is very traditional. The project features a home gym as it is important to the homeowners to stay healthy and fit. The kitchen / great room was designed so that the homewoners could spend time with their daughter and her children. The home features two master bedroom suites. One is upstairs and the other one is down stairs. The homeowners prefer to use the downstairs version as they are not forced to use the stairs. They have left the upstairs master suite as a guest suite.
Enjoy some of the before and after images of this project:
http://www.houzz.com/discussions/3549200/old-garage-office-turned-gym-in-los-angeles
http://www.houzz.com/discussions/3558821/la-face-lift-for-the-patio
http://www.houzz.com/discussions/3569717/la-kitchen-remodel
http://www.houzz.com/discussions/3579013/los-angeles-entry-hall
http://www.houzz.com/discussions/3592549/exterior-shots-of-a-whole-house-remodel-in-la
http://www.houzz.com/discussions/3607481/living-dining-rooms-become-a-library-and-formal-dining-room-in-la
http://www.houzz.com/discussions/3628842/bathroom-makeover-in-los-angeles-ca
http://www.houzz.com/discussions/3640770/sweet-dreams-la-bedroom-remodels
Exterior: Approved by the historical society as a Spanish Revival, the second story of this home was an addition. All of the windows and doors were replicated to match the original styling of the house. The roof is a combination of Gable and Hip and is made of red clay tile. The arched door and windows are typical of Spanish Revival. The home also features a Juliette Balcony and window.
Library / Living Room: The library offers Pocket Doors and custom bookcases.
Powder Room: This powder room has a black toilet and Herringbone travertine.
Kitchen: This kitchen was designed for someone who likes to cook! It features a Pot Filler, a peninsula and an island, a prep sink in the island, and cookbook storage on the end of the peninsula. The homeowners opted for a mix of stainless and paneled appliances. Although they have a formal dining room they wanted a casual breakfast area to enjoy informal meals with their grandchildren. The kitchen also utilizes a mix of recessed lighting and pendant lights. A wine refrigerator and outlets conveniently located on the island and around the backsplash are the modern updates that were important to the homeowners.
Master bath: The master bath enjoys both a soaking tub and a large shower with body sprayers and hand held. For privacy, the bidet was placed in a water closet next to the shower. There is plenty of counter space in this bathroom which even includes a makeup table.
Staircase: The staircase features a decorative niche
Upstairs master suite: The upstairs master suite features the Juliette balcony
Outside: Wanting to take advantage of southern California living the homeowners requested an outdoor kitchen complete with retractable awning. The fountain and lounging furniture keep it light.
Home gym: This gym comes completed with rubberized floor covering and dedicated bathroom. It also features its own HVAC system and wall mounted TV.
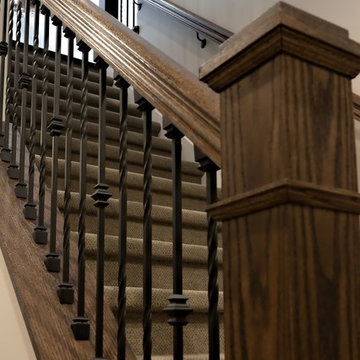
Ispirazione per una scala a rampa dritta rustica di medie dimensioni con pedata in moquette, alzata in moquette e parapetto in materiali misti
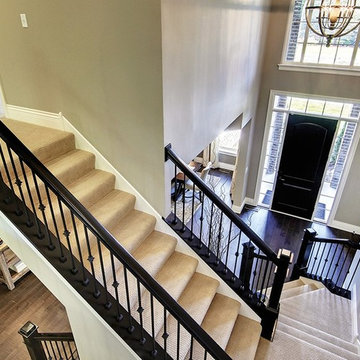
Mattamy Homes
Foto di una grande scala curva tradizionale con pedata in moquette, alzata in moquette e parapetto in materiali misti
Foto di una grande scala curva tradizionale con pedata in moquette, alzata in moquette e parapetto in materiali misti
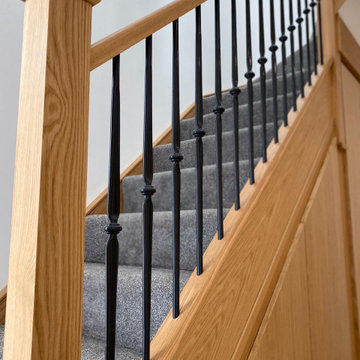
A new closed string, closed riser staircase with oak strings and carpeted treads. A simple balustrade with oak posts and handrail, complimented with wrought iron spindles powder-coated black.
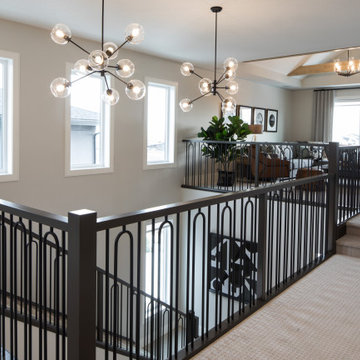
Immagine di una grande scala a "L" country con pedata in moquette, alzata in moquette e parapetto in materiali misti
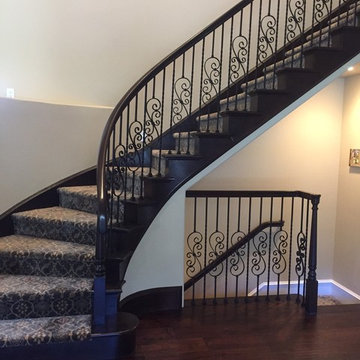
Refinished Stair case in a Espresso stain, added Iron Balusters and New Carpeting
Idee per una grande scala a chiocciola tradizionale con pedata in legno verniciato, alzata in moquette e parapetto in materiali misti
Idee per una grande scala a chiocciola tradizionale con pedata in legno verniciato, alzata in moquette e parapetto in materiali misti
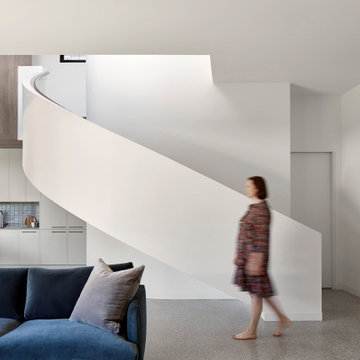
Foto di una scala a chiocciola contemporanea di medie dimensioni con pedata in moquette, alzata in moquette e parapetto in materiali misti
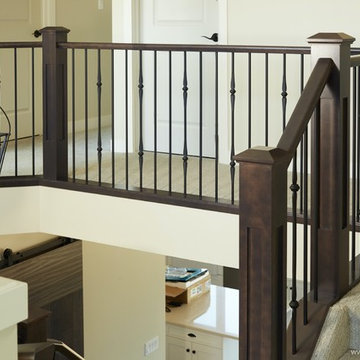
Idee per una scala a rampa dritta minimal con pedata in moquette, alzata in moquette e parapetto in materiali misti
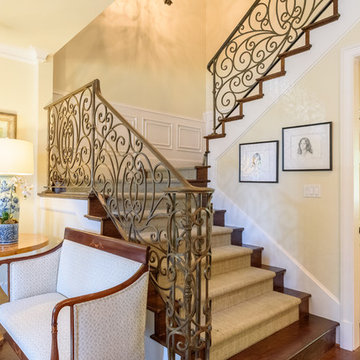
Design, build and remodel project by RPCD, Inc. All Photos © Mike Healey Productions, Inc.
Esempio di una scala curva classica di medie dimensioni con pedata in moquette, alzata in moquette e parapetto in materiali misti
Esempio di una scala curva classica di medie dimensioni con pedata in moquette, alzata in moquette e parapetto in materiali misti
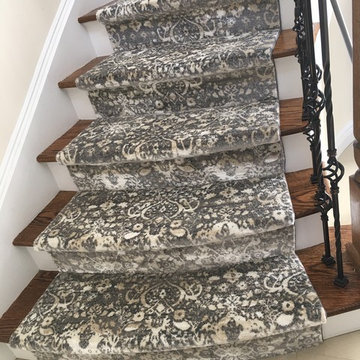
Ispirazione per una piccola scala curva minimalista con pedata in moquette, alzata in moquette e parapetto in materiali misti
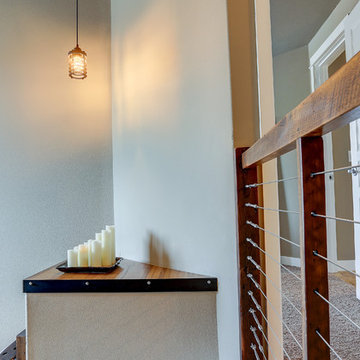
This modern house was update with a contemporary rustic and industrial design. One of the features that was upgraded was that the traditional railing was replaced by a barn wood framed steel cable railing. A feature was created on the staircase landing with barn wood and steel flat bar.
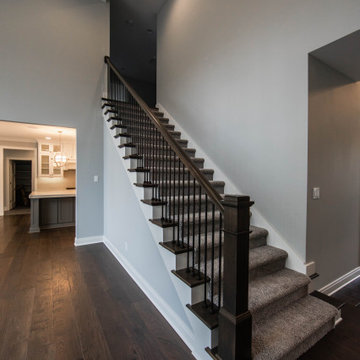
The dark wood baluster and trim are combined with an iron rail for a modern look.
Immagine di una scala a rampa dritta chic di medie dimensioni con pedata in moquette, alzata in moquette e parapetto in materiali misti
Immagine di una scala a rampa dritta chic di medie dimensioni con pedata in moquette, alzata in moquette e parapetto in materiali misti
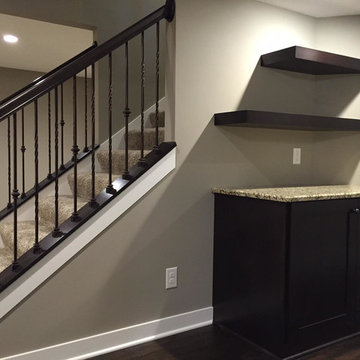
Foto di una scala a rampa dritta chic di medie dimensioni con pedata in moquette, alzata in moquette e parapetto in materiali misti
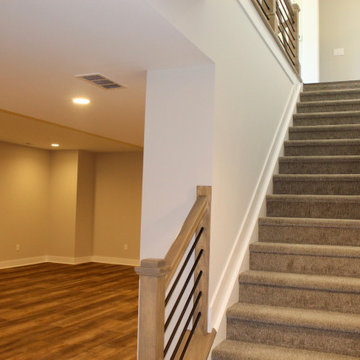
Ispirazione per una scala a rampa dritta country con pedata in moquette, alzata in moquette, parapetto in materiali misti e pareti in perlinato
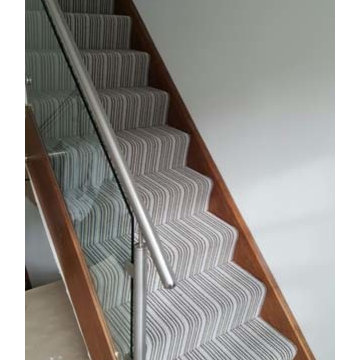
Client: Private Residence In East London
Brief: To supply & install blue striped carpet to stairs
Idee per una scala a "U" classica di medie dimensioni con pedata in moquette, alzata in moquette e parapetto in materiali misti
Idee per una scala a "U" classica di medie dimensioni con pedata in moquette, alzata in moquette e parapetto in materiali misti
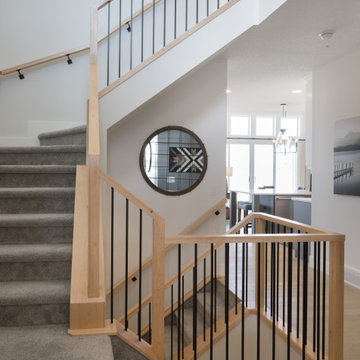
We are extremely proud of this client home as it was done during the 1st shutdown in 2020 while working remotely! Working with our client closely, we completed all of their selections on time for their builder, Broadview Homes.
Combining contemporary finishes with warm greys and light woods make this home a blend of comfort and style. The white clean lined hoodfan by Hammersmith, and the floating maple open shelves by Woodcraft Kitchens create a natural elegance. The black accents and contemporary lighting by Cartwright Lighting make a statement throughout the house.
We love the central staircase, the grey grounding cabinetry, and the brightness throughout the home. This home is a showstopper, and we are so happy to be a part of the amazing team!
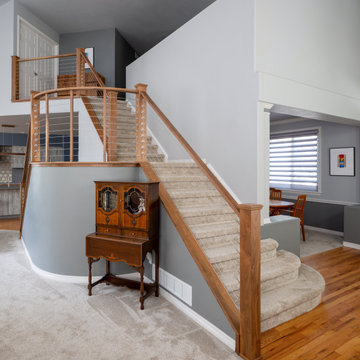
Foto di una grande scala a rampa dritta minimalista con pedata in moquette, alzata in moquette e parapetto in materiali misti
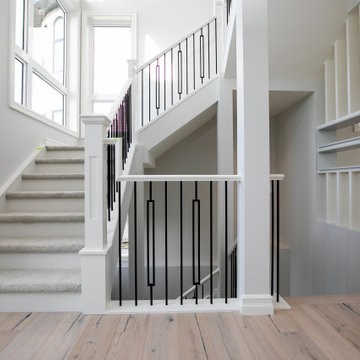
Modern Prairie Custom Home
Calgary, Alberta
Front U- shaped Staircase
Idee per una scala a "U" moderna di medie dimensioni con pedata in moquette, alzata in moquette e parapetto in materiali misti
Idee per una scala a "U" moderna di medie dimensioni con pedata in moquette, alzata in moquette e parapetto in materiali misti
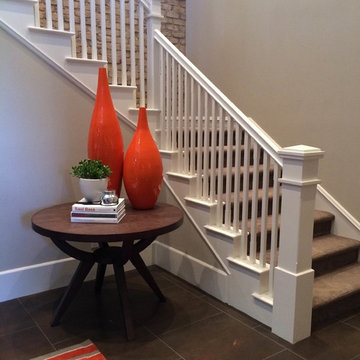
Ispirazione per una scala a "L" minimal di medie dimensioni con pedata in moquette, alzata in moquette e parapetto in materiali misti
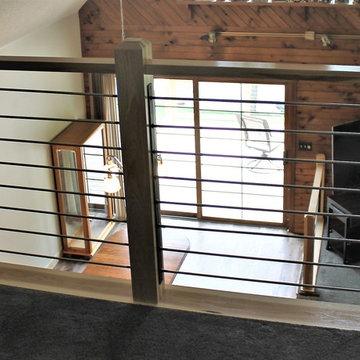
Loft area with custom-made stainless steel and hickory railing.
Immagine di una piccola scala a rampa dritta minimal con pedata in moquette, alzata in moquette e parapetto in materiali misti
Immagine di una piccola scala a rampa dritta minimal con pedata in moquette, alzata in moquette e parapetto in materiali misti
834 Foto di scale con alzata in moquette e parapetto in materiali misti
13