834 Foto di scale con alzata in moquette e parapetto in materiali misti
Filtra anche per:
Budget
Ordina per:Popolari oggi
181 - 200 di 834 foto
1 di 3
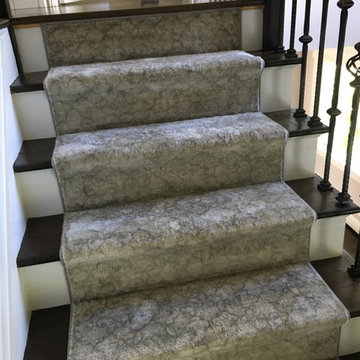
Taken by our installer Eddie, a custom staircase runner like this is a beautiful addition to any home
Idee per una scala a "L" classica di medie dimensioni con pedata in moquette, alzata in moquette e parapetto in materiali misti
Idee per una scala a "L" classica di medie dimensioni con pedata in moquette, alzata in moquette e parapetto in materiali misti
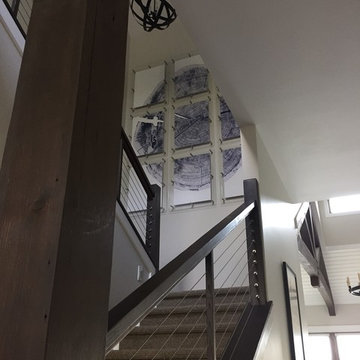
The stair railing combines rustic and modern elements with dark-stained wood balusters and handrails, infilled with cables.
Photo by Lauren J. Piskula, Deluxe Design Studio
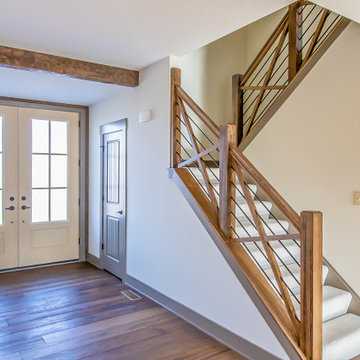
An entryway with double front doors and rich wood features provide a lasting first impression.
.
.
.
#payneandpayne #homebuilder #homedecor #homedesign #custombuild #entryway #doublefrontdoors #stairway
#ohiohomebuilders #nahb #ohiocustomhomes #dreamhome #buildersofinsta #clevelandbuilders #auroraohio #AtHomeCLE .
.?@paulceroky
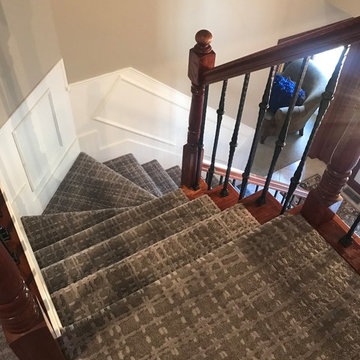
Esempio di una piccola scala a "L" con pedata in moquette, alzata in moquette e parapetto in materiali misti
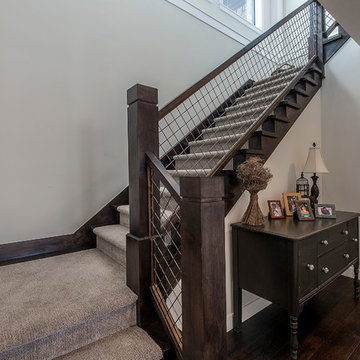
Foto di una grande scala a "L" tradizionale con pedata in moquette, alzata in moquette e parapetto in materiali misti
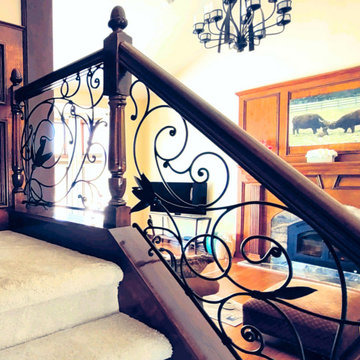
Matte black metal railing in a luxurious hand-forged design, framed by traditional wood posts and handrail.
Ispirazione per una scala a "U" chic di medie dimensioni con pedata in moquette, alzata in moquette, parapetto in materiali misti e pareti in legno
Ispirazione per una scala a "U" chic di medie dimensioni con pedata in moquette, alzata in moquette, parapetto in materiali misti e pareti in legno
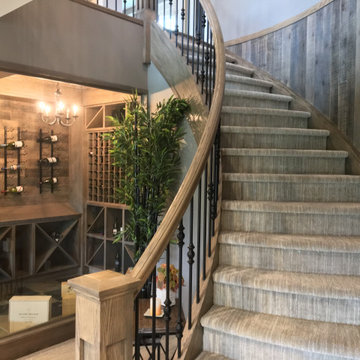
This basement staircase received a warm, rustic touch thanks to our distressed wood planks in the color Brown-Ish. These real, distressed wood planks are made from new, sustainably sourced wood and are easily affixed to any wall or surface. The curved wall was no problem for these panels! Our distressed wood planks were also used on the wall in their wine room behind their hanging wine racks.

Immagine di una scala a rampa dritta di medie dimensioni con pedata in moquette, alzata in moquette e parapetto in materiali misti
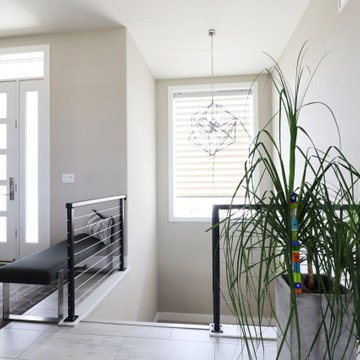
Ispirazione per una scala a "U" chic con pedata in moquette, alzata in moquette e parapetto in materiali misti
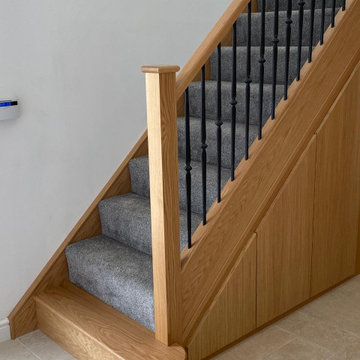
A new closed string, closed riser staircase with oak strings and carpeted treads. A simple balustrade with oak posts and handrail, complimented with wrought iron spindles powder-coated black.
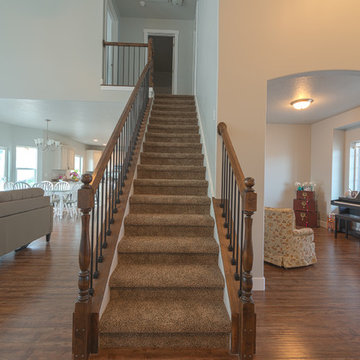
Esempio di una piccola scala a rampa dritta chic con pedata in moquette, alzata in moquette e parapetto in materiali misti
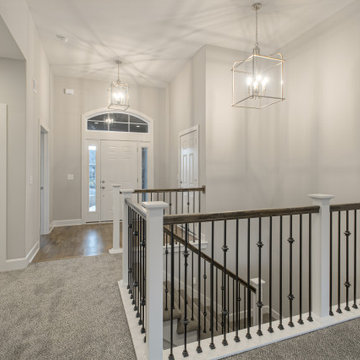
Ispirazione per una scala a "U" chic con pedata in moquette, alzata in moquette e parapetto in materiali misti
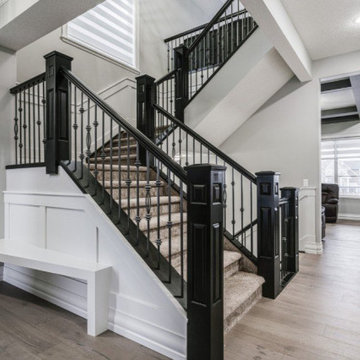
An open to below staircase finished with wainscoting.
Esempio di una scala a "U" chic di medie dimensioni con pedata in moquette, alzata in moquette e parapetto in materiali misti
Esempio di una scala a "U" chic di medie dimensioni con pedata in moquette, alzata in moquette e parapetto in materiali misti
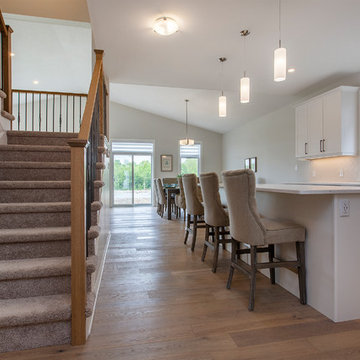
Idee per una grande scala a "U" classica con pedata in moquette, alzata in moquette e parapetto in materiali misti
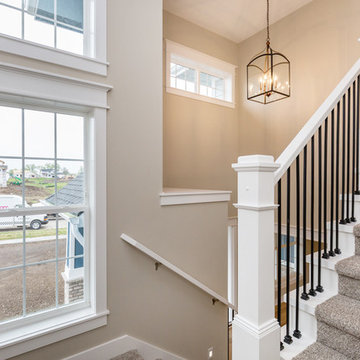
Esempio di una scala a "U" classica con pedata in moquette, alzata in moquette e parapetto in materiali misti

Tucked away in a densely wooded lot, this modern style home features crisp horizontal lines and outdoor patios that playfully offset a natural surrounding. A narrow front elevation with covered entry to the left and tall galvanized tower to the right help orient as many windows as possible to take advantage of natural daylight. Horizontal lap siding with a deep charcoal color wrap the perimeter of this home and are broken up by a horizontal windows and moments of natural wood siding.
Inside, the entry foyer immediately spills over to the right giving way to the living rooms twelve-foot tall ceilings, corner windows, and modern fireplace. In direct eyesight of the foyer, is the homes secondary entrance, which is across the dining room from a stairwell lined with a modern cabled railing system. A collection of rich chocolate colored cabinetry with crisp white counters organizes the kitchen around an island with seating for four. Access to the main level master suite can be granted off of the rear garage entryway/mudroom. A small room with custom cabinetry serves as a hub, connecting the master bedroom to a second walk-in closet and dual vanity bathroom.
Outdoor entertainment is provided by a series of landscaped terraces that serve as this homes alternate front facade. At the end of the terraces is a large fire pit that also terminates the axis created by the dining room doors.
Downstairs, an open concept family room is connected to a refreshment area and den. To the rear are two more bedrooms that share a large bathroom.
Photographer: Ashley Avila Photography
Builder: Bouwkamp Builders, Inc.
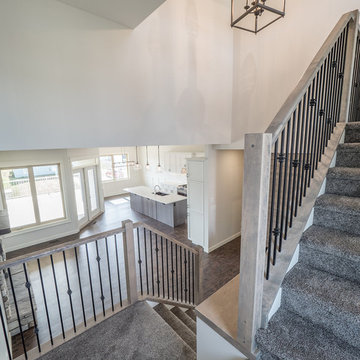
Home Builder Ridge Stone Homes
Esempio di una scala a "U" chic di medie dimensioni con pedata in moquette, alzata in moquette e parapetto in materiali misti
Esempio di una scala a "U" chic di medie dimensioni con pedata in moquette, alzata in moquette e parapetto in materiali misti
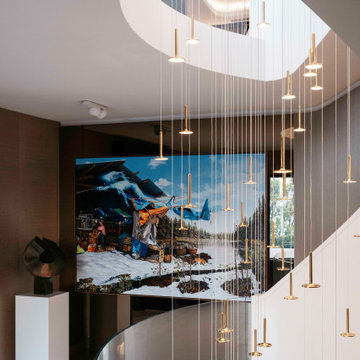
Our client sought a home imbued with a spirit of “joyousness” where elegant restraint was contrasted with a splash of theatricality. Guests enjoy descending the generous staircase from the upper level Entry, spiralling gently around a 12 m Blackbody pendant which rains down over the polished stainless steel Hervé van der Straeten Cristalloide console
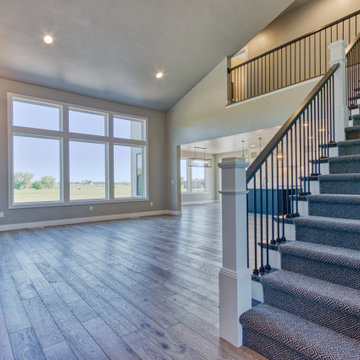
Immagine di una scala a rampa dritta tradizionale con pedata in moquette, alzata in moquette e parapetto in materiali misti
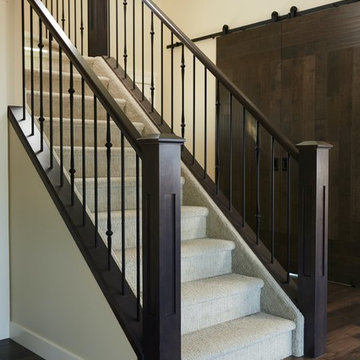
Ispirazione per una scala a rampa dritta minimal con pedata in moquette, alzata in moquette e parapetto in materiali misti
834 Foto di scale con alzata in moquette e parapetto in materiali misti
10