2.721 Foto di scale con alzata in legno e parapetto in vetro
Filtra anche per:
Budget
Ordina per:Popolari oggi
41 - 60 di 2.721 foto
1 di 3
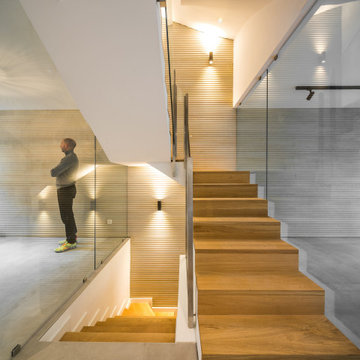
Escaleras revestidas con madera y paredes machihembradas. Genera amplitud gracias a cristaleras, que permiten visibilidad de toda la sala de estar.
Immagine di una scala a "U" moderna di medie dimensioni con pedata in legno, alzata in legno, parapetto in vetro e pareti in perlinato
Immagine di una scala a "U" moderna di medie dimensioni con pedata in legno, alzata in legno, parapetto in vetro e pareti in perlinato
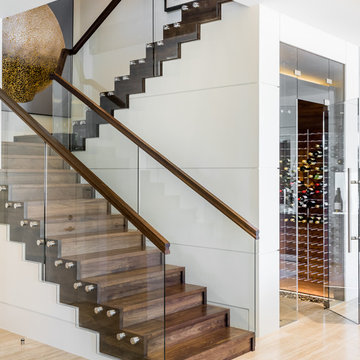
Immagine di una scala a "U" stile marinaro con pedata in legno, alzata in legno e parapetto in vetro

Foto di una scala a "L" contemporanea di medie dimensioni con pedata in legno, alzata in legno e parapetto in vetro
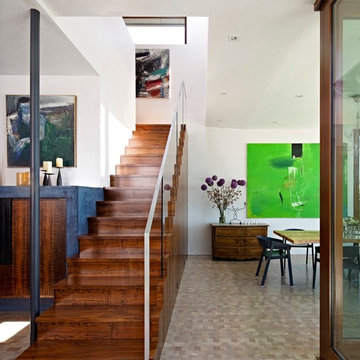
Ispirazione per una grande scala a rampa dritta moderna con pedata in legno, alzata in legno e parapetto in vetro
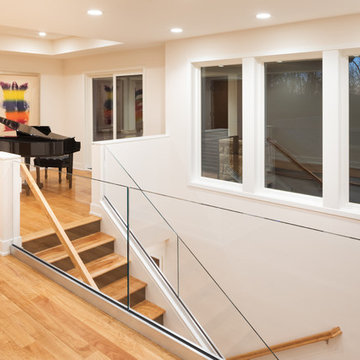
Ispirazione per un'ampia scala a "U" design con pedata in legno verniciato, alzata in legno e parapetto in vetro
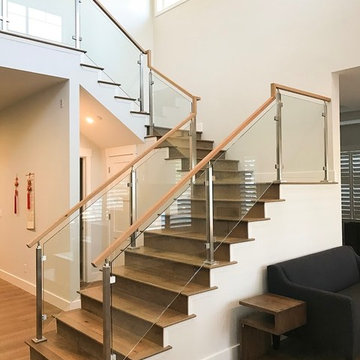
Immagine di una grande scala a "U" design con pedata in legno, alzata in legno e parapetto in vetro
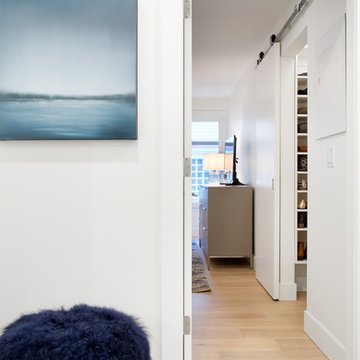
Idee per una piccola scala a rampa dritta chic con pedata in legno, alzata in legno e parapetto in vetro
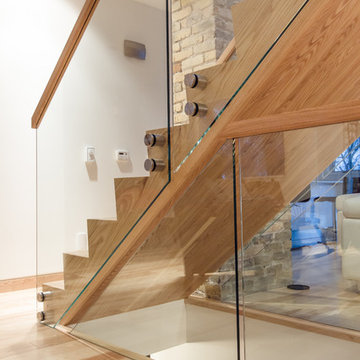
Custom designed Ash wood staircase, with Ash wood hand railing and glass handrail. Reclaimed Fir posts. All wood products finished with OSMO Polyx Hardwax Oil. Photo: www.chanphoto.ca
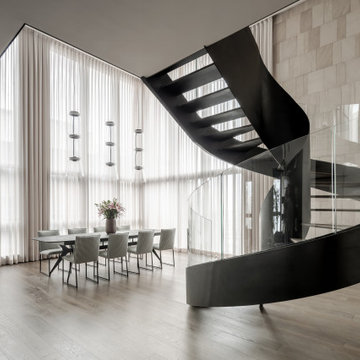
Spiral Staircase
Ispirazione per una grande scala a chiocciola minimal con pedata in metallo, alzata in legno, parapetto in vetro e pareti in mattoni
Ispirazione per una grande scala a chiocciola minimal con pedata in metallo, alzata in legno, parapetto in vetro e pareti in mattoni

Ross Van Pelt
Immagine di una scala moderna con pedata in legno, alzata in legno e parapetto in vetro
Immagine di una scala moderna con pedata in legno, alzata in legno e parapetto in vetro
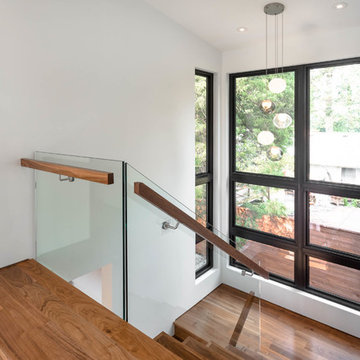
My House Design/Build Team | www.myhousedesignbuild.com | 604-694-6873 | Reuben Krabbe Photography
Immagine di una grande scala a "U" moderna con pedata in legno, alzata in legno e parapetto in vetro
Immagine di una grande scala a "U" moderna con pedata in legno, alzata in legno e parapetto in vetro
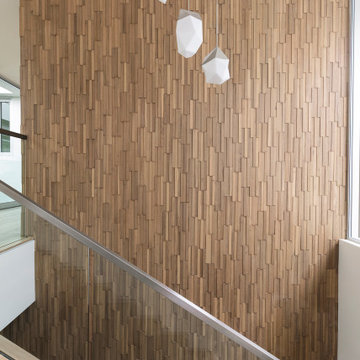
Louisa, San Clemente Coastal Modern Architecture
The brief for this modern coastal home was to create a place where the clients and their children and their families could gather to enjoy all the beauty of living in Southern California. Maximizing the lot was key to unlocking the potential of this property so the decision was made to excavate the entire property to allow natural light and ventilation to circulate through the lower level of the home.
A courtyard with a green wall and olive tree act as the lung for the building as the coastal breeze brings fresh air in and circulates out the old through the courtyard.
The concept for the home was to be living on a deck, so the large expanse of glass doors fold away to allow a seamless connection between the indoor and outdoors and feeling of being out on the deck is felt on the interior. A huge cantilevered beam in the roof allows for corner to completely disappear as the home looks to a beautiful ocean view and Dana Point harbor in the distance. All of the spaces throughout the home have a connection to the outdoors and this creates a light, bright and healthy environment.
Passive design principles were employed to ensure the building is as energy efficient as possible. Solar panels keep the building off the grid and and deep overhangs help in reducing the solar heat gains of the building. Ultimately this home has become a place that the families can all enjoy together as the grand kids create those memories of spending time at the beach.
Images and Video by Aandid Media.
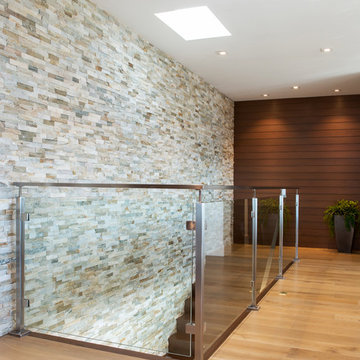
Idee per una scala a rampa dritta minimalista di medie dimensioni con pedata in legno, alzata in legno e parapetto in vetro

An existing stair in the middle of the house was upgraded to an open stair with glass and wood railing. Walnut trim and details frame the stair including a vertical slat wood screen.
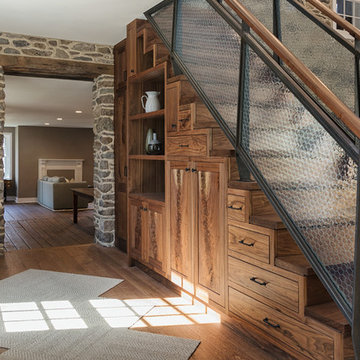
Immagine di una scala a rampa dritta stile rurale con pedata in legno, alzata in legno e parapetto in vetro
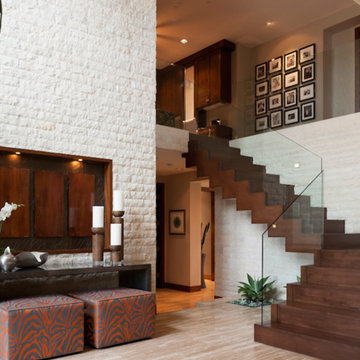
Idee per una scala a "L" contemporanea con pedata in legno, alzata in legno e parapetto in vetro

The tapered staircase is formed of laminated oak and was supplied and installed by SMET, a Belgian company. It matches the parquet flooring, and sits elegantly in the space by the sliding doors.
Structural glass balustrades help maintain just the right balance of solidity, practicality and lightness of touch and allow the proportions of the rooms and front-to-rear views to dominate.
Photography: Bruce Hemming
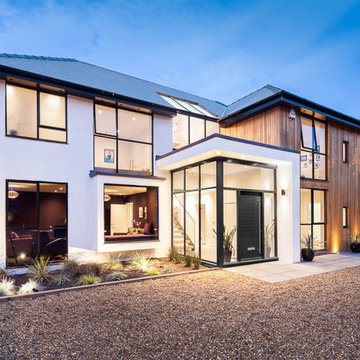
Stair can just be seen behind the glass entrance
Idee per una scala a rampa dritta moderna di medie dimensioni con pedata in legno, alzata in legno e parapetto in vetro
Idee per una scala a rampa dritta moderna di medie dimensioni con pedata in legno, alzata in legno e parapetto in vetro
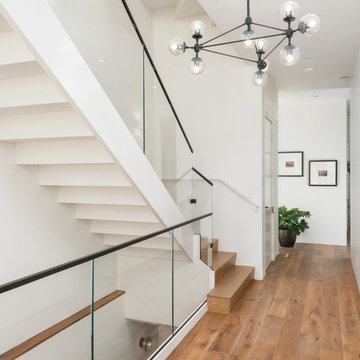
Foto di una scala sospesa design di medie dimensioni con pedata in legno, alzata in legno e parapetto in vetro
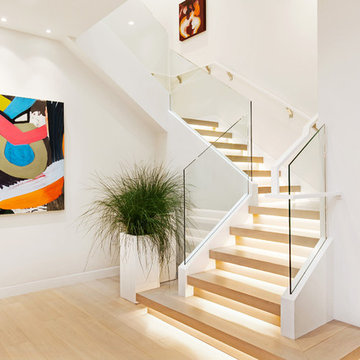
Esempio di una scala a "U" minimal con pedata in legno, alzata in legno e parapetto in vetro
2.721 Foto di scale con alzata in legno e parapetto in vetro
3