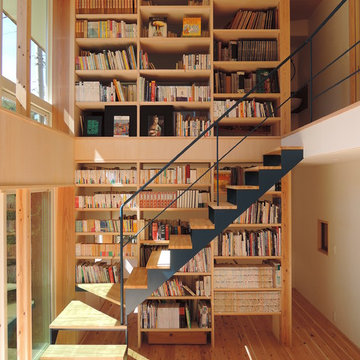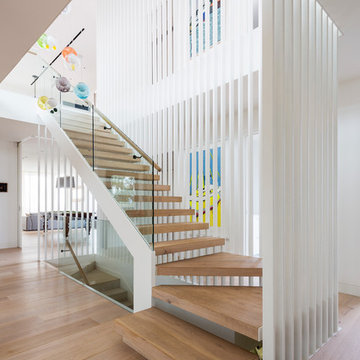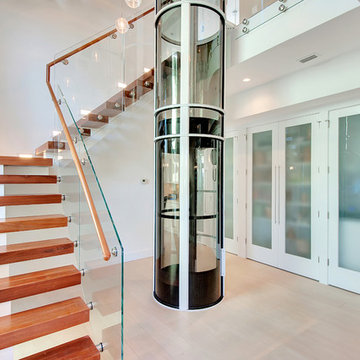2.084 Foto di scale a "L" con nessuna alzata
Filtra anche per:
Budget
Ordina per:Popolari oggi
241 - 260 di 2.084 foto
1 di 3
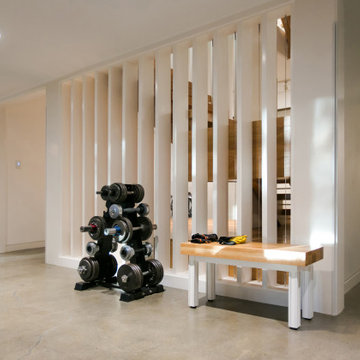
Lower Level build-out includes new 3-level architectural stair with screenwalls that borrow light through the vertical and adjacent spaces - Scandinavian Modern Interior - Indianapolis, IN - Trader's Point - Architect: HAUS | Architecture For Modern Lifestyles - Construction Manager: WERK | Building Modern - Christopher Short + Paul Reynolds - Photo: Premier Luxury Electronic Lifestyles
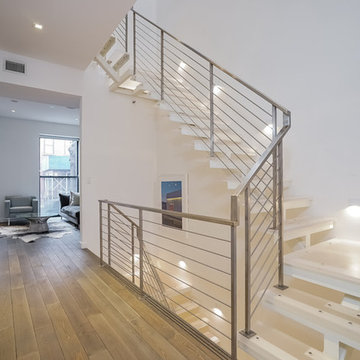
Ispirazione per una scala a "L" contemporanea di medie dimensioni con pedata in vetro, nessuna alzata e parapetto in metallo
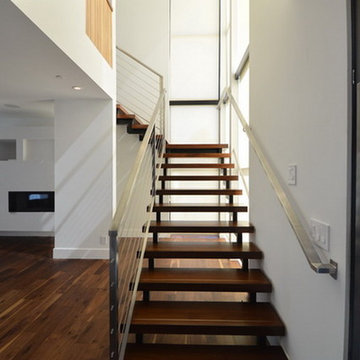
Jeff Jeannette, Jeannette Architects
Esempio di una scala a "L" minimalista con pedata in legno e nessuna alzata
Esempio di una scala a "L" minimalista con pedata in legno e nessuna alzata
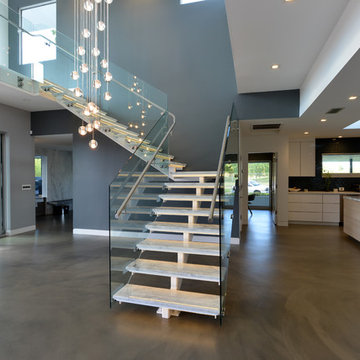
Modern design by Alberto Juarez and Darin Radac of Novum Architecture in Los Angeles.
Foto di una scala a "L" moderna di medie dimensioni con nessuna alzata, pedata in marmo e parapetto in metallo
Foto di una scala a "L" moderna di medie dimensioni con nessuna alzata, pedata in marmo e parapetto in metallo
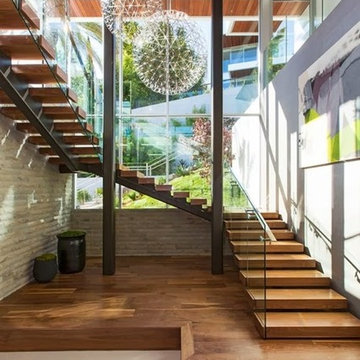
lina
Immagine di una scala a "L" minimalista di medie dimensioni con pedata in legno verniciato, nessuna alzata e parapetto in vetro
Immagine di una scala a "L" minimalista di medie dimensioni con pedata in legno verniciato, nessuna alzata e parapetto in vetro
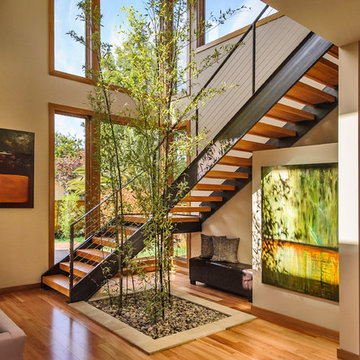
Photography by Dennis Mayer
Immagine di una grande scala a "L" etnica con nessuna alzata, pedata in legno e parapetto in cavi
Immagine di una grande scala a "L" etnica con nessuna alzata, pedata in legno e parapetto in cavi
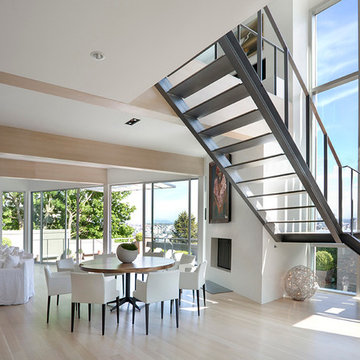
Steve Keating
Foto di una scala a "L" minimal con nessuna alzata
Foto di una scala a "L" minimal con nessuna alzata
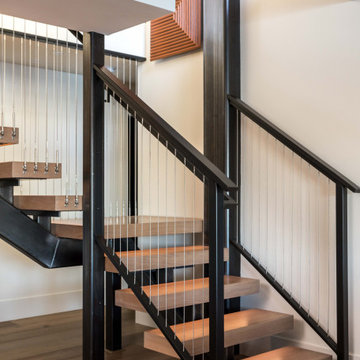
Ispirazione per una scala a "L" minimal di medie dimensioni con pedata in legno, nessuna alzata e parapetto in metallo
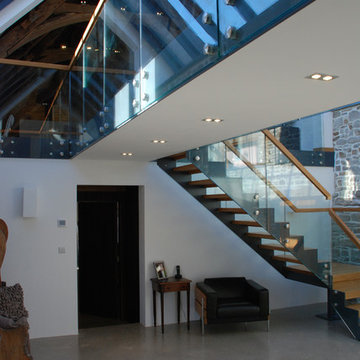
One of the only surviving examples of a 14thC agricultural building of this type in Cornwall, the ancient Grade II*Listed Medieval Tithe Barn had fallen into dereliction and was on the National Buildings at Risk Register. Numerous previous attempts to obtain planning consent had been unsuccessful, but a detailed and sympathetic approach by The Bazeley Partnership secured the support of English Heritage, thereby enabling this important building to begin a new chapter as a stunning, unique home designed for modern-day living.
A key element of the conversion was the insertion of a contemporary glazed extension which provides a bridge between the older and newer parts of the building. The finished accommodation includes bespoke features such as a new staircase and kitchen and offers an extraordinary blend of old and new in an idyllic location overlooking the Cornish coast.
This complex project required working with traditional building materials and the majority of the stone, timber and slate found on site was utilised in the reconstruction of the barn.
Since completion, the project has been featured in various national and local magazines, as well as being shown on Homes by the Sea on More4.
The project won the prestigious Cornish Buildings Group Main Award for ‘Maer Barn, 14th Century Grade II* Listed Tithe Barn Conversion to Family Dwelling’.
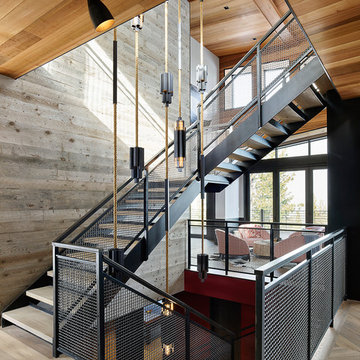
Matthew Millman
Ispirazione per una scala a "L" contemporanea con pedata in legno, nessuna alzata e parapetto in metallo
Ispirazione per una scala a "L" contemporanea con pedata in legno, nessuna alzata e parapetto in metallo
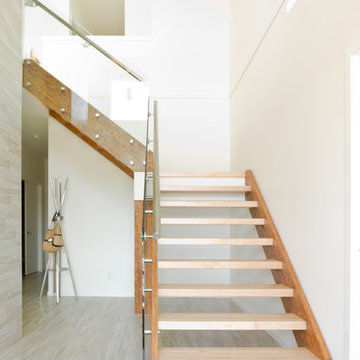
Photo: www.shanekorpisto.com
Immagine di una scala a "L" minimalista di medie dimensioni con nessuna alzata, pedata in legno e parapetto in vetro
Immagine di una scala a "L" minimalista di medie dimensioni con nessuna alzata, pedata in legno e parapetto in vetro
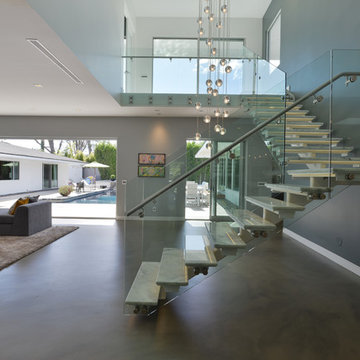
Modern design by Alberto Juarez and Darin Radac of Novum Architecture in Los Angeles.
Foto di una scala a "L" minimalista di medie dimensioni con nessuna alzata, pedata in marmo e parapetto in vetro
Foto di una scala a "L" minimalista di medie dimensioni con nessuna alzata, pedata in marmo e parapetto in vetro
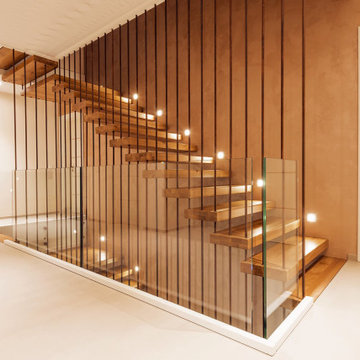
Foto di una grande scala a "L" minimal con pedata in legno, parapetto in metallo e nessuna alzata
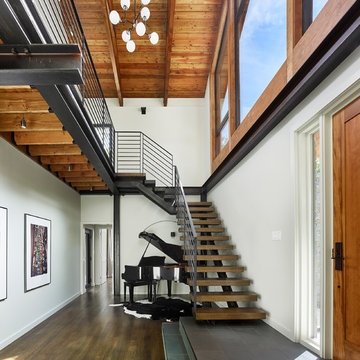
Jeffrey Totaro
Esempio di una grande scala a "L" contemporanea con pedata in legno, nessuna alzata e parapetto in metallo
Esempio di una grande scala a "L" contemporanea con pedata in legno, nessuna alzata e parapetto in metallo
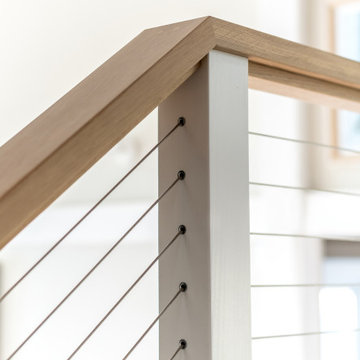
Immagine di una scala a "L" tradizionale con pedata in legno, nessuna alzata e parapetto in cavi
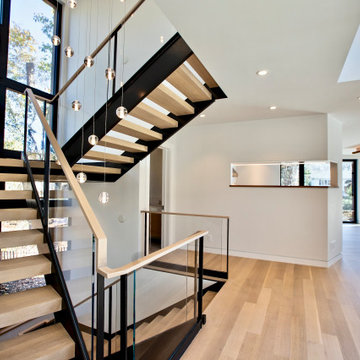
This is a new build that I helped a long-time client in renting out. Built with efficiency and style in mind. Easy connections to Route 2, I-95 and the train, this easily blends the in-town feel of Lexington, solitude of a lovely suburban neighborhood & great access to the city. This modern masterpiece is beautiful AND it conforms to the latest European passive house building standards. German-designed windows w/the highest levels of thermal efficiency seal out the elements & bathe the interior spaces with natural light. A 3-story staircase w/glass windows gives stunning views of conservation land and is the centerpiece of the house. Radiant heat provides pleasant warmth all winter while green roofing and solar panels insulate and power the home—all contained within a passive-level thermal envelope, ventilated by the latest Zehnder air-exchange technology providing the very best in indoor air quality. The kitchen’s outfitted with top notch appliances: Miele dishwasher, Sub-Zero fridge, Sub-Zero wine fridge, Wolf induction cooktop plus oven.
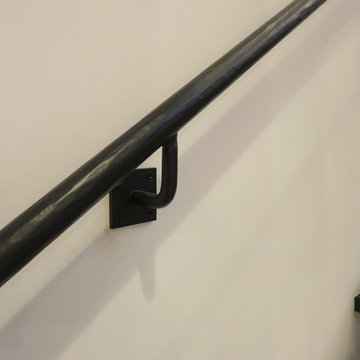
Immagine di una grande scala a "L" moderna con pedata in legno e nessuna alzata
2.084 Foto di scale a "L" con nessuna alzata
13
