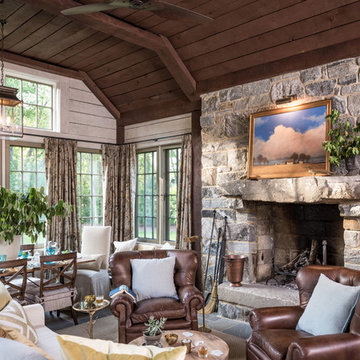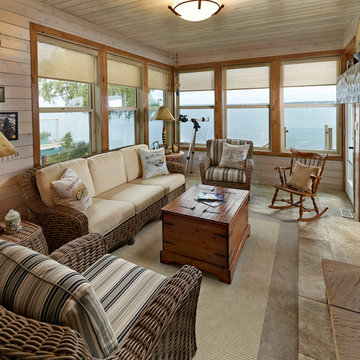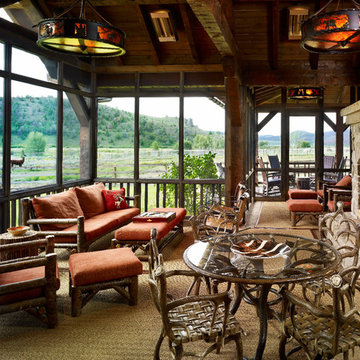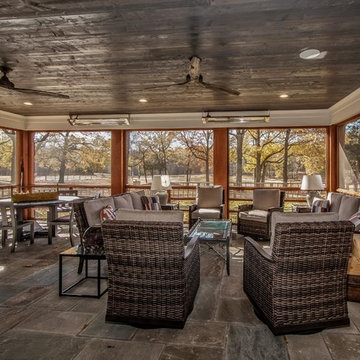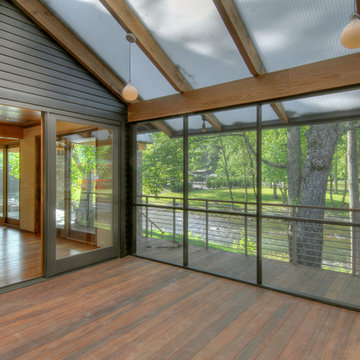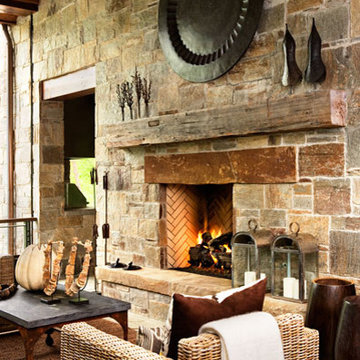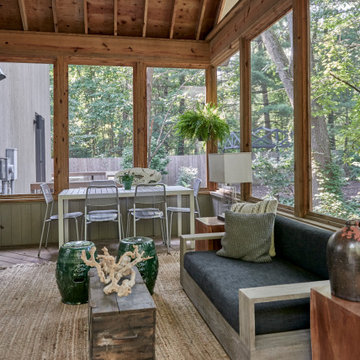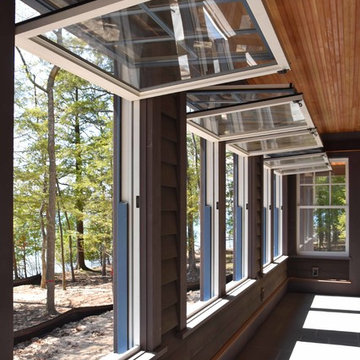Foto di portici rustici marroni
Filtra anche per:
Budget
Ordina per:Popolari oggi
181 - 200 di 1.731 foto
1 di 3
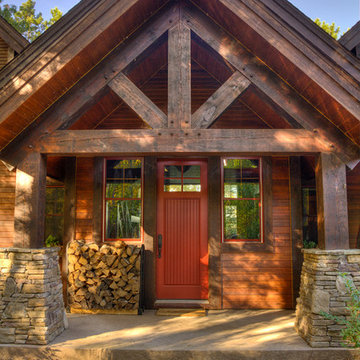
Esempio di un portico rustico con lastre di cemento e un tetto a sbalzo
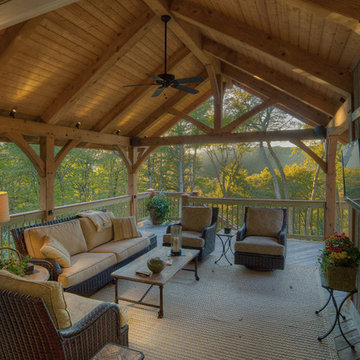
Western Red Cedar
© Carolina Timberworks
Ispirazione per un portico rustico di medie dimensioni e nel cortile laterale con pedane e un tetto a sbalzo
Ispirazione per un portico rustico di medie dimensioni e nel cortile laterale con pedane e un tetto a sbalzo
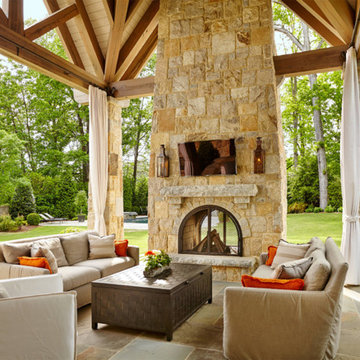
This relaxing rustic porch gives you all the comforts of an indoor living room while surrounded by nature. Light the fireplace and enjoy the ambient light of the Governor gas lanterns in this outdoor living space. http://ow.ly/Ic1930nBu63
See the whole project by T.S. Adams Studio http://ow.ly/eRmf30nBtMI
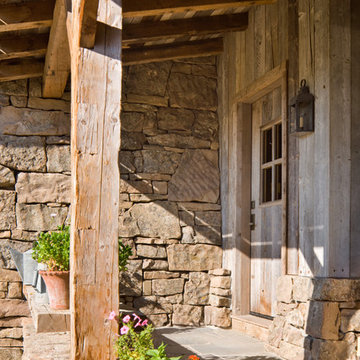
A couple from the Chicago area created a home they can enjoy and reconnect with their fully grown sons and expanding families, to fish and ski.
Reclaimed post and beam barn from Vermont as the primary focus with extensions leading to a master suite; garage and artist’s studio. A four bedroom home with ample space for entertaining with surrounding patio with an exterior fireplace
Reclaimed board siding; stone and metal roofing
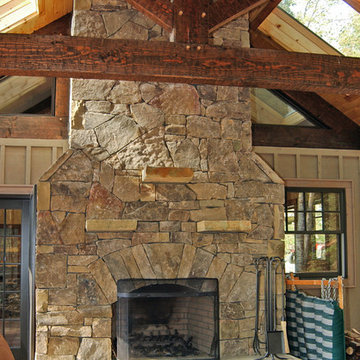
Douglas Fir
© Carolina Timberworks
Ispirazione per un portico stile rurale dietro casa e di medie dimensioni con un focolare, un tetto a sbalzo e pedane
Ispirazione per un portico stile rurale dietro casa e di medie dimensioni con un focolare, un tetto a sbalzo e pedane
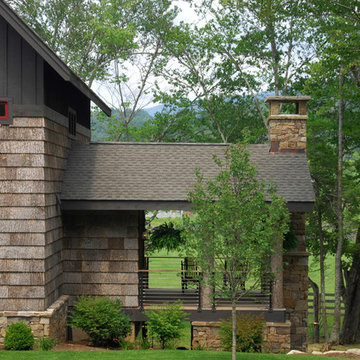
BarkHouse Shingle Siding, Locust Posts and Cable Railing. Photo by Todd Bush.
Ispirazione per un portico rustico con pedane
Ispirazione per un portico rustico con pedane
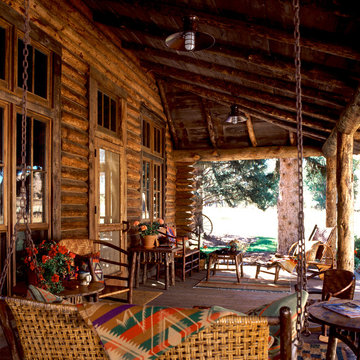
Located near Ennis, Montana, this cabin captures the essence of rustic style while maintaining modern comforts.
Jack Watkins’ father, the namesake of the creek by which this home is built, was involved in the construction of the Old Faithful Lodge. He originally built the cabin for he and his family in 1917, with small additions and upgrades over the years. The new owners’ desire was to update the home to better facilitate modern living, but without losing the original character. Windows and doors were added, and the kitchen and bathroom were completely remodeled. Well-placed porches were added to further integrate the interior spaces to their adjacent exterior counterparts, as well as a mud room—a practical requirement in rural Montana.
Today, details like the unique juniper handrail leading up to the library, will remind visitors and guests of its historical Western roots.
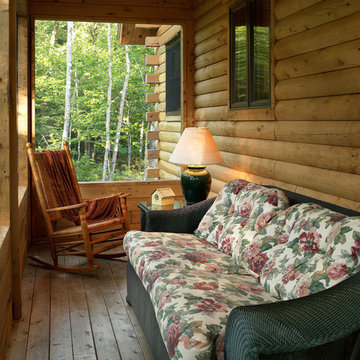
Home by: Katahdin Cedar Log Homes
Immagine di un portico rustico con un tetto a sbalzo
Immagine di un portico rustico con un tetto a sbalzo
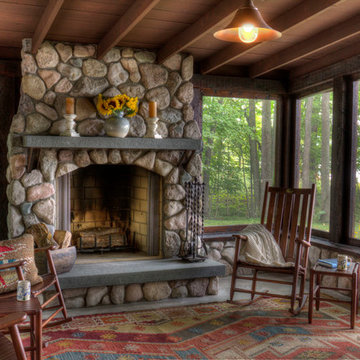
Esempio di un portico stile rurale nel cortile laterale con un portico chiuso e un tetto a sbalzo
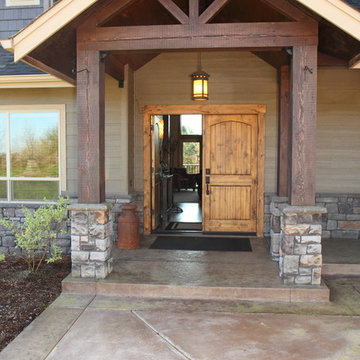
Bruce Long
Immagine di un grande portico rustico davanti casa con cemento stampato, un tetto a sbalzo e con illuminazione
Immagine di un grande portico rustico davanti casa con cemento stampato, un tetto a sbalzo e con illuminazione
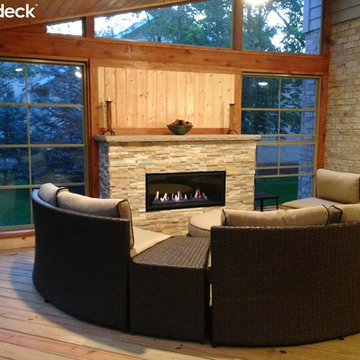
Stunning screen porch features vinyl 4-track windows, a cathedral ceiling, and cozy fireplace.
Foto di un portico rustico di medie dimensioni e dietro casa con un portico chiuso, pedane e un tetto a sbalzo
Foto di un portico rustico di medie dimensioni e dietro casa con un portico chiuso, pedane e un tetto a sbalzo
Foto di portici rustici marroni
10
