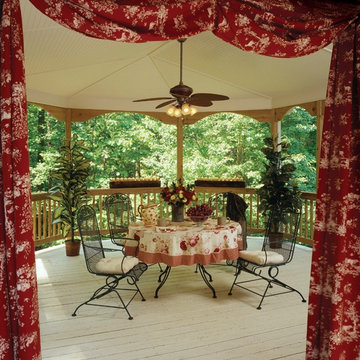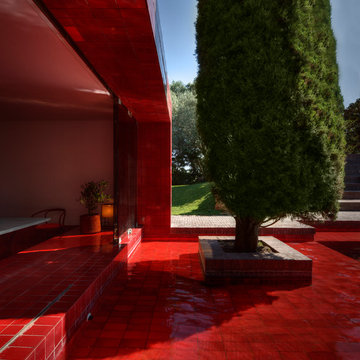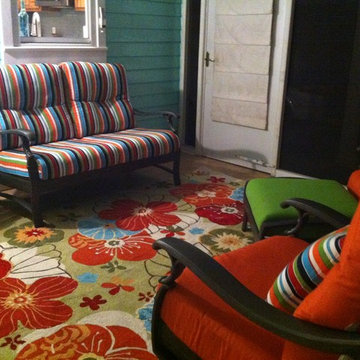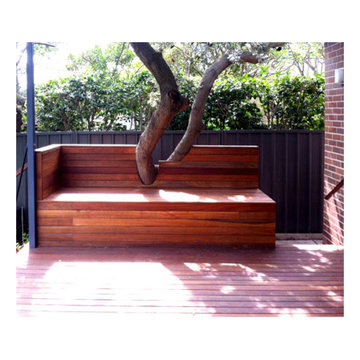Foto di portici rossi dietro casa
Filtra anche per:
Budget
Ordina per:Popolari oggi
61 - 80 di 90 foto
1 di 3
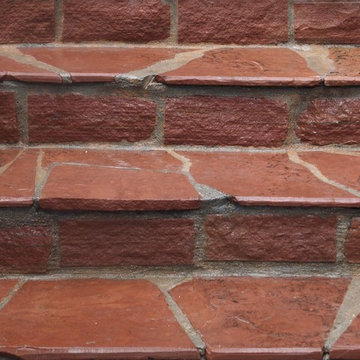
Ispirazione per un portico stile rurale di medie dimensioni e dietro casa con pavimentazioni in pietra naturale
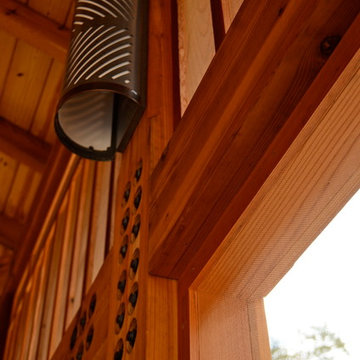
This beautiful screened in porch was handcrafted from Western Red Cedar.
Photos Credit: Archer & Buchanan Architecture
Foto di un portico etnico di medie dimensioni e dietro casa
Foto di un portico etnico di medie dimensioni e dietro casa
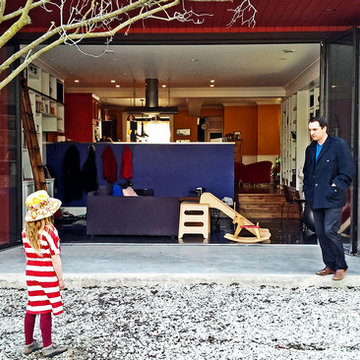
Indoor outdoor space that links the living room with the yard.
Idee per un piccolo portico design dietro casa con lastre di cemento e un tetto a sbalzo
Idee per un piccolo portico design dietro casa con lastre di cemento e un tetto a sbalzo
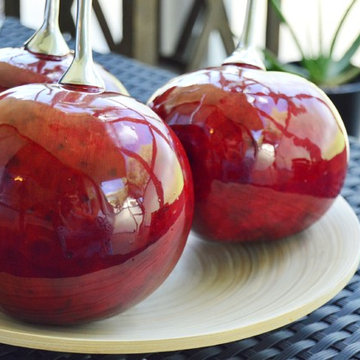
Artificial Fruit Decor
Immagine di un portico eclettico di medie dimensioni e dietro casa con un portico chiuso, lastre di cemento e un tetto a sbalzo
Immagine di un portico eclettico di medie dimensioni e dietro casa con un portico chiuso, lastre di cemento e un tetto a sbalzo
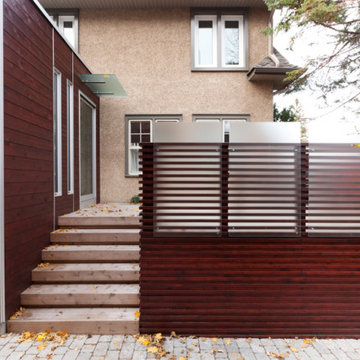
Idee per un portico minimalista di medie dimensioni e dietro casa con pedane e parapetto in legno
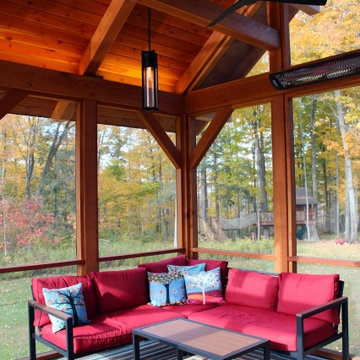
Foto di un grande portico dietro casa con un tetto a sbalzo e parapetto in legno
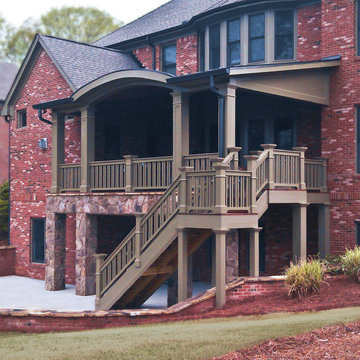
Rainflower Photography
Foto di un grande portico tradizionale dietro casa con pavimentazioni in pietra naturale e un tetto a sbalzo
Foto di un grande portico tradizionale dietro casa con pavimentazioni in pietra naturale e un tetto a sbalzo
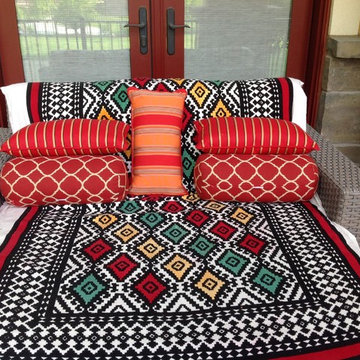
Foto di un grande portico boho chic dietro casa con lastre di cemento e un tetto a sbalzo
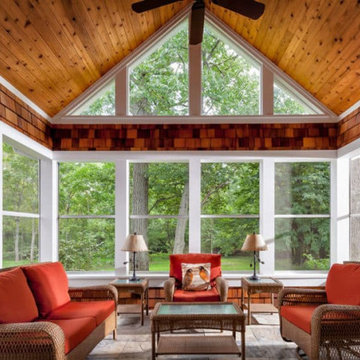
4 season porch addition
Ispirazione per un portico rustico di medie dimensioni e dietro casa
Ispirazione per un portico rustico di medie dimensioni e dietro casa
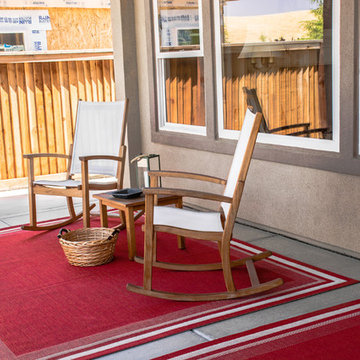
Foto di un portico tradizionale di medie dimensioni e dietro casa con lastre di cemento e un tetto a sbalzo
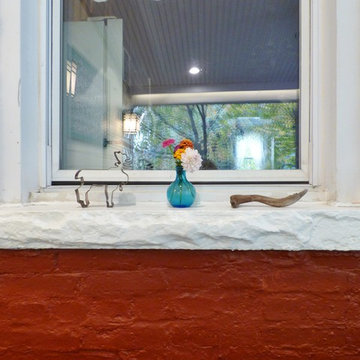
Interior Design Project Manager: Caitlin Lambert // Photography: Caitlin Lambert
Ispirazione per un portico chic di medie dimensioni e dietro casa con un portico chiuso, pedane e un tetto a sbalzo
Ispirazione per un portico chic di medie dimensioni e dietro casa con un portico chiuso, pedane e un tetto a sbalzo
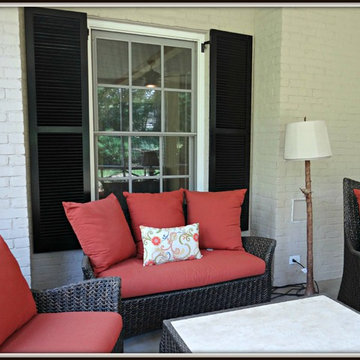
Photos by Ben Tyler Building and Remodeling
Immagine di un portico classico dietro casa
Immagine di un portico classico dietro casa
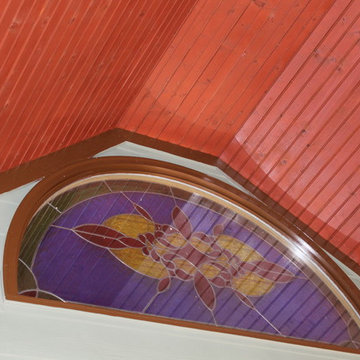
The screened-in porch with T&G ceilings and a great view of the lake.
Esempio di un grande portico american style dietro casa con un portico chiuso, pedane e un tetto a sbalzo
Esempio di un grande portico american style dietro casa con un portico chiuso, pedane e un tetto a sbalzo
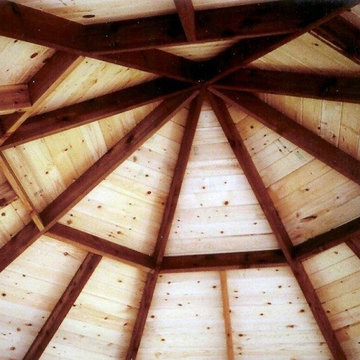
Idee per un portico american style dietro casa con un portico chiuso e una pergola
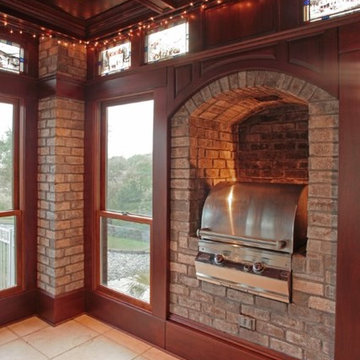
HARRY TAYLOR
Immagine di un grande portico chic dietro casa con piastrelle e un tetto a sbalzo
Immagine di un grande portico chic dietro casa con piastrelle e un tetto a sbalzo
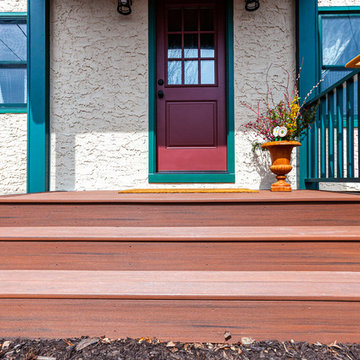
This 1929 Tudor kitchen and porch in St. Paul’s Macalester-Groveland neighborhood was ready for a remodel. The existing back porch was falling off the home and the kitchen was a challenge for the family.
A new kitchen was designed that opened up to the dining room, to create more light and sense of space.
A small back addition was completed to extend the mudroom space and storage. Castle designed and constructed a new open back porch with Azek composite decking, new railing, and stunning arch detail on the roof to coordinate with the home’s existing sweeping lines.
Inside the kitchen, Crystal cabinetry, Silestone quartz countertops, Blanco composite sink, Kohler faucet, new appliances from Warners’ Stellian, chevron tile backsplash from Ceramic Tileworks, and new hardwoods, laced in to match the existing, fully update the space.
One of our favorite details is the glass-doored pantry for the homeowners to showcase their Fiestaware!
Tour this project in person, September 28 – 29, during the 2019 Castle Home Tour!
Foto di portici rossi dietro casa
4
