Foto di portici neri dietro casa
Filtra anche per:
Budget
Ordina per:Popolari oggi
121 - 140 di 1.604 foto
1 di 3
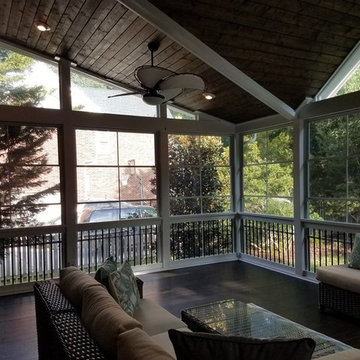
Deckscapes designed and built this porch in the Davidson, NC area. We worked closely with the homeowner to understand what they were looking for in an outdoor room and how we could work together to accomplish their vision. The floor of the porch is 5" Tongue and Groove treated pine decking. It was stained with a Sherwin Williams oil based stain to match their interior hardwood flooring. The porch walls are constructed with 6"x6" Cox laminated columns and a 2x6 mid rail along with black, round aluminum ballusters. EZE Breeze vertical 4 Track porch windows in white frames and charcoal fiberglass screens were added to the exterior along with glass window panes in all the gable areas. The porch roof is a shed roof design with an open gable in the center. This makes trimming the ceiling slightly more difficult but really adds to the look and openness of the room's final feel (plus we love the way it looks when completed). Recessed lighting (6 cans) and 2 Hunter ceiling fans were added to the ceiling. A dimmer switch was added to the lights to really give the room some ambiance at night. The ceiling was finished in a Sherwin Williams semi transparent stain and the walls were painted white to match the house exterior trim. To complete the final product we added a 1x4 English lattice around the perimeter and painted it white to match the porch. We added some speakers inside the porch and a 36" Larson Savannah storm door from the stairs down to the paver patio. After the room was tastefully decorated by our clients I know that they will really Enjoy Being Outside.
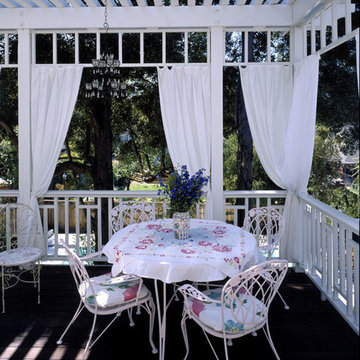
Detailed to follow the lead of the front porch, this shade porch becomes even more intimate and private
with the shades drawn and the candelabra lit.
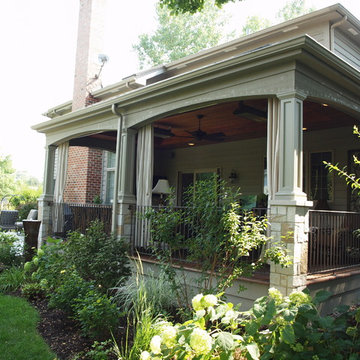
The goal of this porch was to extend the entertainment space of the home. This porch addition provides these homeowners with multiple seating areas and a cozy and rustic feel. This porch had heaters installed in the ceiling, which allows an annual life of approximately eight months.
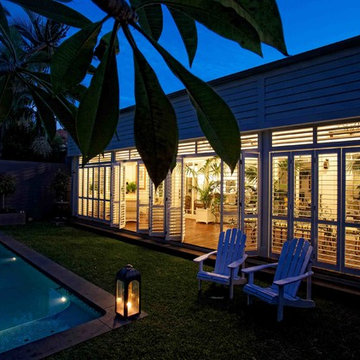
This family enjoyed a full extension of the living space by enclosing their patio with Weatherwell aluminum shutters and creating the ultimate outdoor kitchen. The lockable shutters where installed as bifolds so the family can close them to secure their furniture, give them privacy, or weather the elements, or they can open them entirely to enjoy the outside.
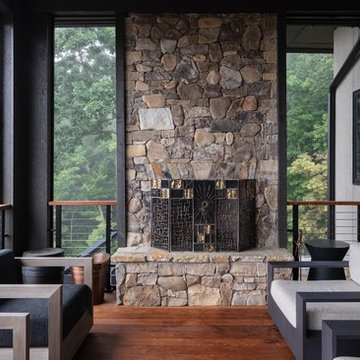
The major objective of this home was to craft something entirely unique; based on our client’s international travels, and tailored to their ideal lifestyle. Every detail, selection and method was individual to this project. The design included personal touches like a dog shower for their Great Dane, a bar downstairs to entertain, and a TV tucked away in the den instead of on display in the living room.
Great design doesn’t just happen. It’s a product of work, thought and exploration. For our clients, they looked to hotels they love in New York and Croatia, Danish design, and buildings that are architecturally artistic and ideal for displaying art. Our part was to take these ideas and actually build them. Every door knob, hinge, material, color, etc. was meticulously researched and crafted. Most of the selections are custom built either by us, or by hired craftsman.
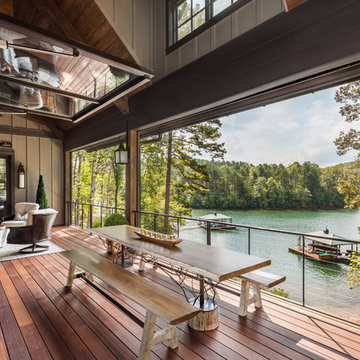
expansive covered porch with stunning lake views
Esempio di un ampio portico rustico dietro casa con un tetto a sbalzo
Esempio di un ampio portico rustico dietro casa con un tetto a sbalzo
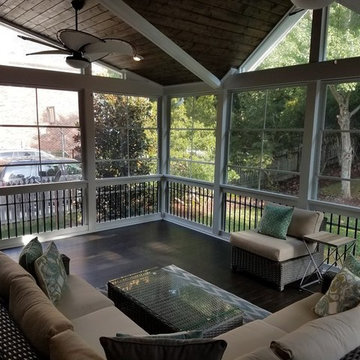
Deckscapes designed and built this porch in the Davidson, NC area. We worked closely with the homeowner to understand what they were looking for in an outdoor room and how we could work together to accomplish their vision. The floor of the porch is 5" Tongue and Groove treated pine decking. It was stained with a Sherwin Williams oil based stain to match their interior hardwood flooring. The porch walls are constructed with 6"x6" Cox laminated columns and a 2x6 mid rail along with black, round aluminum ballusters. EZE Breeze vertical 4 Track porch windows in white frames and charcoal fiberglass screens were added to the exterior along with glass window panes in all the gable areas. The porch roof is a shed roof design with an open gable in the center. This makes trimming the ceiling slightly more difficult but really adds to the look and openness of the room's final feel (plus we love the way it looks when completed). Recessed lighting (6 cans) and 2 Hunter ceiling fans were added to the ceiling. A dimmer switch was added to the lights to really give the room some ambiance at night. The ceiling was finished in a Sherwin Williams semi transparent stain and the walls were painted white to match the house exterior trim. To complete the final product we added a 1x4 English lattice around the perimeter and painted it white to match the porch. We added some speakers inside the porch and a 36" Larson Savannah storm door from the stairs down to the paver patio. After the room was tastefully decorated by our clients I know that they will really Enjoy Being Outside.
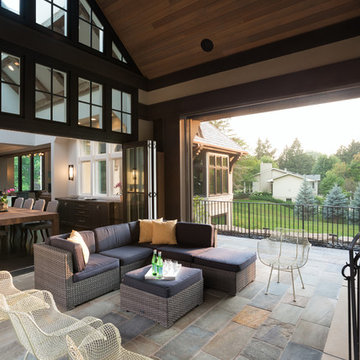
Builder: John Kraemer & Sons | Architecture: Sharratt Design | Interior Design: Engler Studio | Photography: Landmark Photography
Foto di un portico tradizionale dietro casa con un portico chiuso, pavimentazioni in pietra naturale e un tetto a sbalzo
Foto di un portico tradizionale dietro casa con un portico chiuso, pavimentazioni in pietra naturale e un tetto a sbalzo
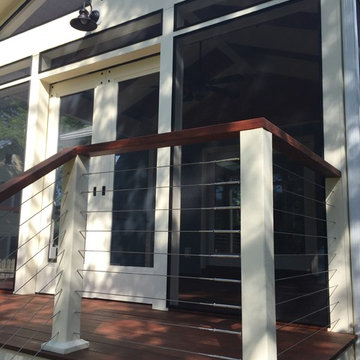
Foto di un portico country di medie dimensioni e dietro casa con un portico chiuso, pedane e un tetto a sbalzo
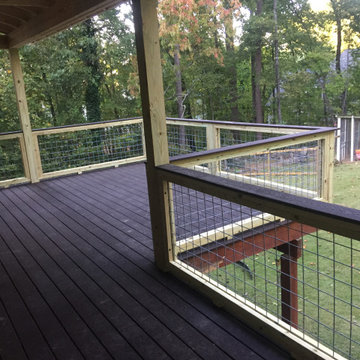
Farm Porch with Open Ceiling and TREX Decking
Esempio di un portico country dietro casa
Esempio di un portico country dietro casa
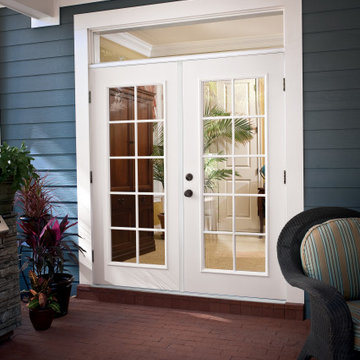
If you're looking to upgrade your home, add in some new doors to give your home a fresh finish.
Doors: VistaGrande Full Lite 10-Lite GBG Low-E Flush Glazed - VSG12010ILEX2668
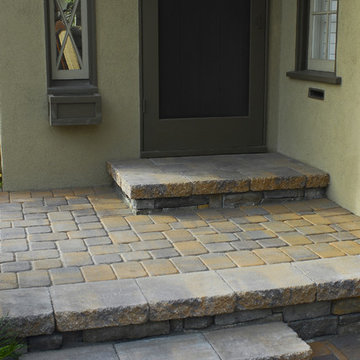
Immagine di un piccolo portico rustico dietro casa con pavimentazioni in pietra naturale
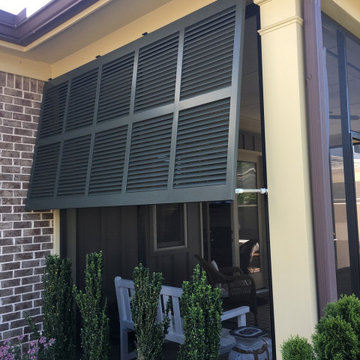
Archadeck of Central SC made a good patio into a great patio by screening it in using an aluminum and vinyl screening system. The patio was already protected above, but now these clients and their guests will never be driven indoors by biting insects. They now have a beautiful screened room in which to relax and entertain.
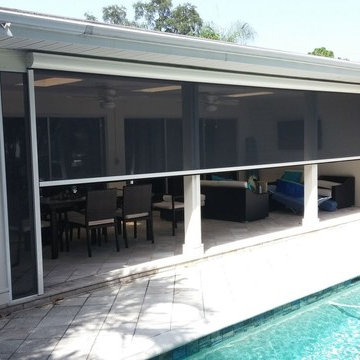
Esempio di un grande portico minimal dietro casa con un portico chiuso, pavimentazioni in cemento e un tetto a sbalzo
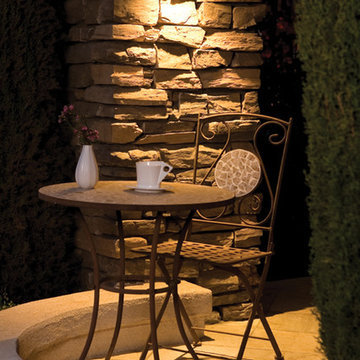
This Poseidon Collection wall fixture features a satin finish.
available for purchase at http://www.wegotlites.net/Poseidon-Collection-12-2-Light-Satin-Outdoor-Wall-Fixture-20444-SAT_p_51363.html
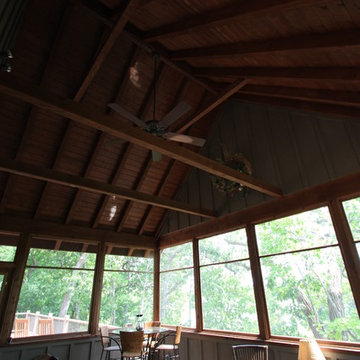
Foto di un portico tradizionale di medie dimensioni e dietro casa con un portico chiuso, pedane e un tetto a sbalzo

Photo by Andrew Hyslop
Idee per un piccolo portico classico dietro casa con pedane, un tetto a sbalzo e con illuminazione
Idee per un piccolo portico classico dietro casa con pedane, un tetto a sbalzo e con illuminazione
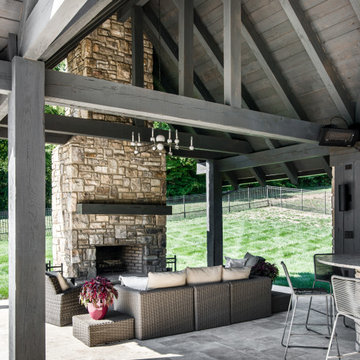
Architecture: Noble Johnson Architects
Interior Design: Rachel Hughes - Ye Peddler
Photography: Studiobuell | Garett Buell
Ispirazione per un ampio portico tradizionale dietro casa con un caminetto, pavimentazioni in pietra naturale e un tetto a sbalzo
Ispirazione per un ampio portico tradizionale dietro casa con un caminetto, pavimentazioni in pietra naturale e un tetto a sbalzo

www.genevacabinet.com, Geneva Cabinet Company, Lake Geneva, WI., Lakehouse with kitchen open to screened in porch overlooking lake.
Esempio di un grande portico costiero dietro casa con pavimentazioni in mattoni, un tetto a sbalzo e parapetto in materiali misti
Esempio di un grande portico costiero dietro casa con pavimentazioni in mattoni, un tetto a sbalzo e parapetto in materiali misti
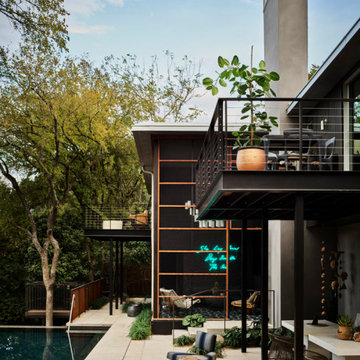
Ispirazione per un ampio portico moderno dietro casa con un portico chiuso, piastrelle, un tetto a sbalzo e parapetto in metallo
Foto di portici neri dietro casa
7