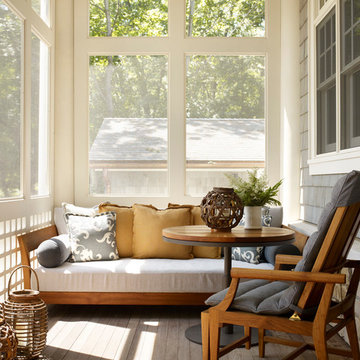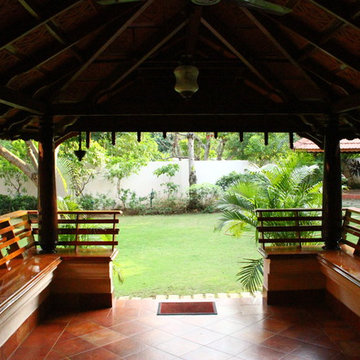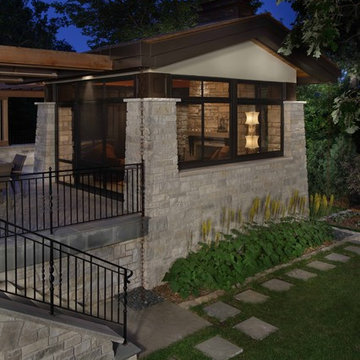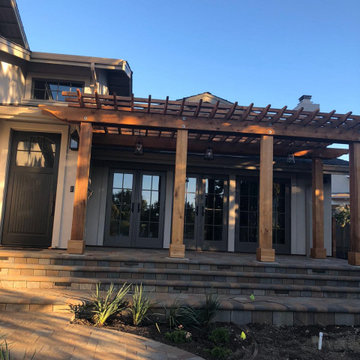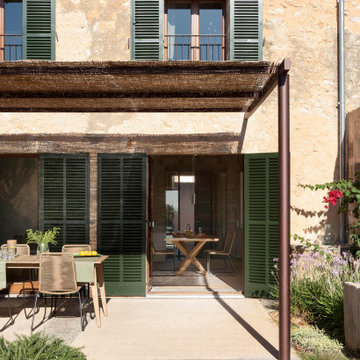Foto di portici neri, beige
Filtra anche per:
Budget
Ordina per:Popolari oggi
61 - 80 di 14.256 foto
1 di 3
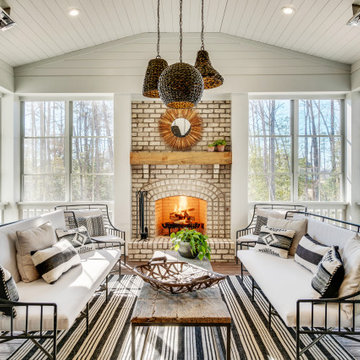
Idee per un portico country dietro casa con un caminetto, pedane e un tetto a sbalzo
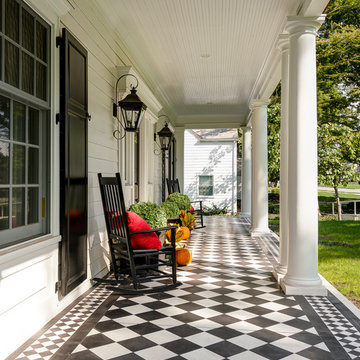
Ispirazione per un portico classico con piastrelle e un tetto a sbalzo
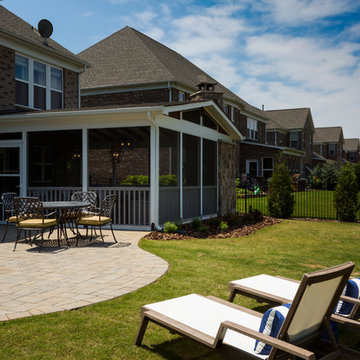
Foto di un ampio portico country dietro casa con un portico chiuso, pavimentazioni in cemento e un tetto a sbalzo
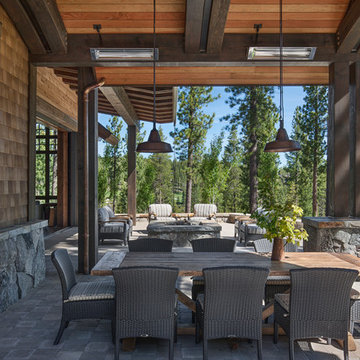
Roger Wade Studio
Idee per un grande portico dietro casa con un focolare, pavimentazioni in pietra naturale e un tetto a sbalzo
Idee per un grande portico dietro casa con un focolare, pavimentazioni in pietra naturale e un tetto a sbalzo
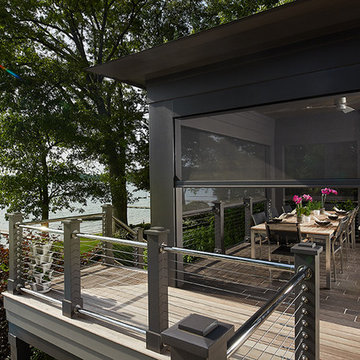
Photographer: Ashley Avila Photography
The Hasserton is a sleek take on the waterfront home. This multi-level design exudes modern chic as well as the comfort of a family cottage. The sprawling main floor footprint offers homeowners areas to lounge, a spacious kitchen, a formal dining room, access to outdoor living, and a luxurious master bedroom suite. The upper level features two additional bedrooms and a loft, while the lower level is the entertainment center of the home. A curved beverage bar sits adjacent to comfortable sitting areas. A guest bedroom and exercise facility are also located on this floor.
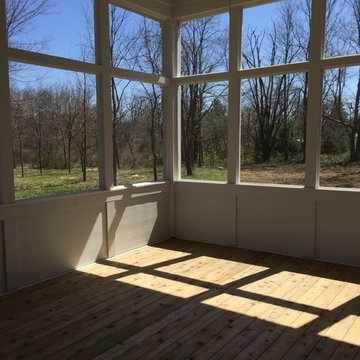
The Tuckerman Home Group
Ispirazione per un grande portico country dietro casa con un portico chiuso e pavimentazioni in mattoni
Ispirazione per un grande portico country dietro casa con un portico chiuso e pavimentazioni in mattoni
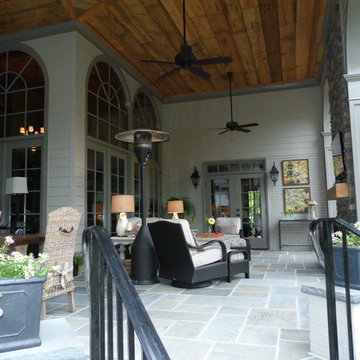
Idee per un portico chic di medie dimensioni e dietro casa con pavimentazioni in cemento e un tetto a sbalzo
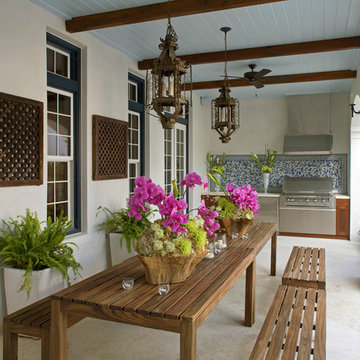
Idee per un grande portico mediterraneo dietro casa con pavimentazioni in pietra naturale e un tetto a sbalzo
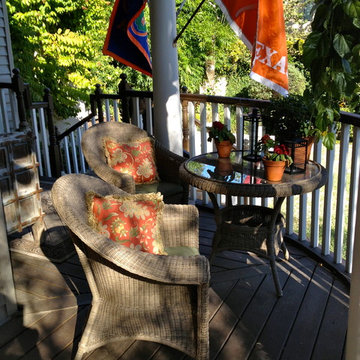
Wrap around front porch overlooks the pools and gardens to this 1899 house.
Ispirazione per un piccolo portico tradizionale davanti casa con pedane e un tetto a sbalzo
Ispirazione per un piccolo portico tradizionale davanti casa con pedane e un tetto a sbalzo
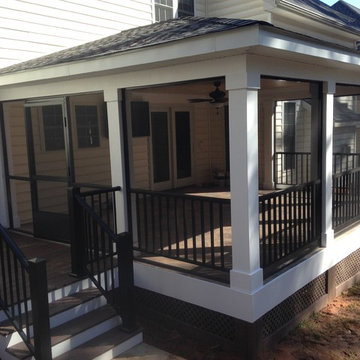
Ispirazione per un portico american style di medie dimensioni e dietro casa con un portico chiuso e un tetto a sbalzo
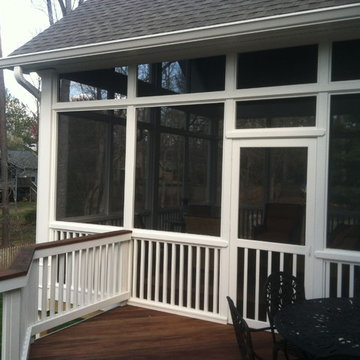
This spacious screen porch was originally planned 3 years ago and put on hold until now. It features a new deck with Tiger Wood flooring, 10' walls and 16' to the top of the ceiling in the gable.
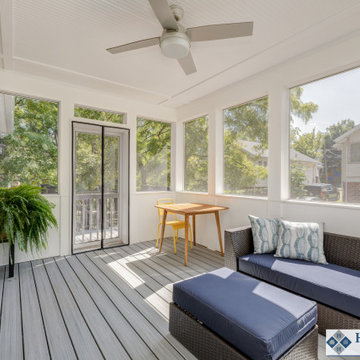
We were thrilled to partner with our clients in updating and renovating the entire main floor of their inviting Silver Spring home. Tucked away in one of the area’s most beautiful and historic neighborhoods this once ultra-traditional-style home is now the ideal blend of past and present. Knowing that we were not only bringing their space current but also creating a tailored in-law suite for their mother’s upcoming stay — we got right to work on our mission of removing all obstacles to this family’s vision.
This comprehensive project includes a larger, more functional kitchen plus Great Room addition; in-law suite with bedroom, bathroom, kitchenette and living space; family room; and screened in porch / deck combination ideal for grilling, entertaining and enjoying the outdoors.
The expansive and open-layout-kitchen features Dura Supreme Shaker Cabinetry painted white and paired with glistening quartz counters. The space continues on and seamlessly opens up into the breezy Great Room and dining area.
The newly equipped Mini-Split HVAC System provides independent temperature control and the elegant Universal Design In-Law Bathroom ensures both safety and usability.
Hardwood flooring was installed and the existing flooring throughout was refinished to match — giving way to the smooth and continuous feel throughout the entire main level.
We are proud to have created and delivered this transitional redesign and remodel all while keeping a small footprint for the in-law suite and not losing any of the original space.
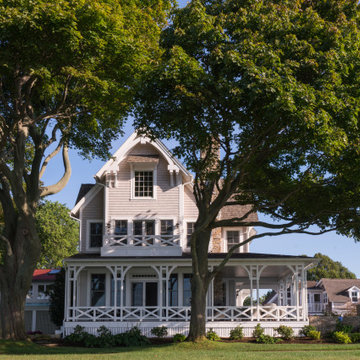
The wraparound porch on this beautiful coastal modern Victorian uses materials created to stand up to the harsh New England coastal environment and provide the homeowners many years of maintenance-free outdoor living. The porch wraps around the Bay side and front of the home to take in the views of the Bay from every possible perspective.
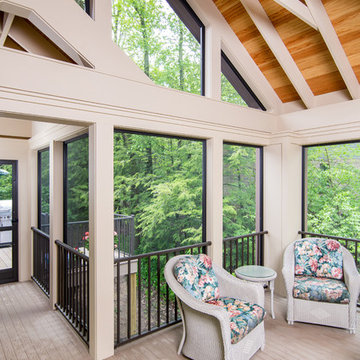
Contractor: Hughes & Lynn Building & Renovations
Photos: Max Wedge Photography
Esempio di un grande portico classico dietro casa con un portico chiuso, pedane e un tetto a sbalzo
Esempio di un grande portico classico dietro casa con un portico chiuso, pedane e un tetto a sbalzo

Photography: Garett + Carrie Buell of Studiobuell/ studiobuell.com
Foto di un piccolo portico classico nel cortile laterale con un portico chiuso, lastre di cemento e un tetto a sbalzo
Foto di un piccolo portico classico nel cortile laterale con un portico chiuso, lastre di cemento e un tetto a sbalzo
Foto di portici neri, beige
4
