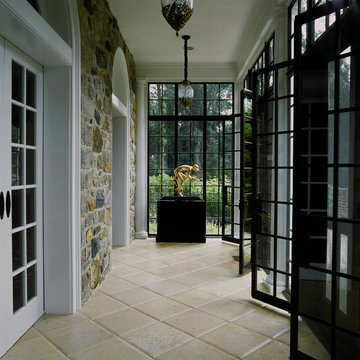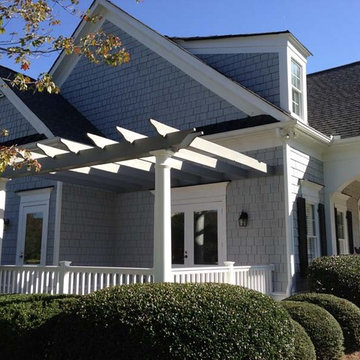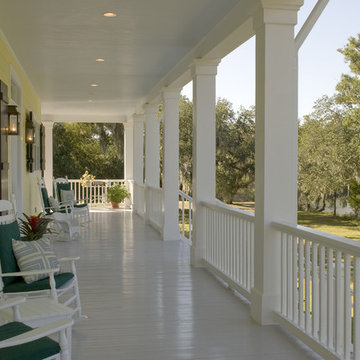Foto di portici grigi, beige
Filtra anche per:
Budget
Ordina per:Popolari oggi
41 - 60 di 13.797 foto
1 di 3

Chris Giles
Immagine di un portico stile marino dietro casa e di medie dimensioni con un portico chiuso, pavimentazioni in pietra naturale e un tetto a sbalzo
Immagine di un portico stile marino dietro casa e di medie dimensioni con un portico chiuso, pavimentazioni in pietra naturale e un tetto a sbalzo
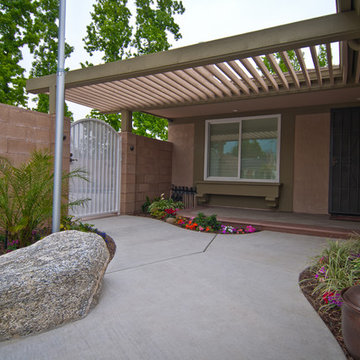
A simple porch update features a new overhead pergola, concrete paving, precast concrete steps, and tropical landscape.
Foto di un portico tropicale di medie dimensioni e davanti casa con con illuminazione, lastre di cemento e una pergola
Foto di un portico tropicale di medie dimensioni e davanti casa con con illuminazione, lastre di cemento e una pergola
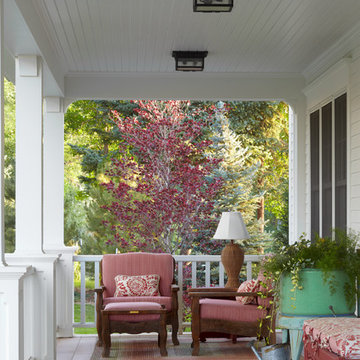
David Patterson
Foto di un portico vittoriano con pedane, un tetto a sbalzo e con illuminazione
Foto di un portico vittoriano con pedane, un tetto a sbalzo e con illuminazione
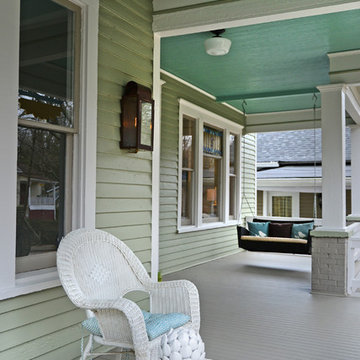
The front porch of this bungalow is fresh and friendly while being soft and inviting with the swing and casual lighting.
Photography by Josh Vick
Idee per un portico classico davanti casa con pedane e un tetto a sbalzo
Idee per un portico classico davanti casa con pedane e un tetto a sbalzo
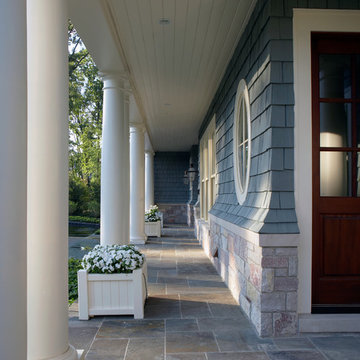
Maintaining disciplined restraint, the palette of materials for each façade is limited to cedar shakes and stone, yet the variety of forms is evocative and dazzling.
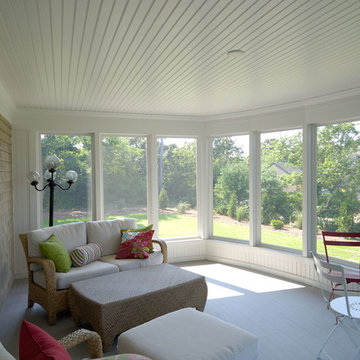
Stansbury Photography
Esempio di un grande portico stile marinaro dietro casa con un portico chiuso e un tetto a sbalzo
Esempio di un grande portico stile marinaro dietro casa con un portico chiuso e un tetto a sbalzo

The cozy front porch has a built-in ceiling heater to help socializing in the cool evenings John Wilbanks Photography
Esempio di un portico stile americano con pedane e un tetto a sbalzo
Esempio di un portico stile americano con pedane e un tetto a sbalzo

LAIR Architectural + Interior Photography
Ispirazione per un portico stile rurale con pedane, un tetto a sbalzo e con illuminazione
Ispirazione per un portico stile rurale con pedane, un tetto a sbalzo e con illuminazione
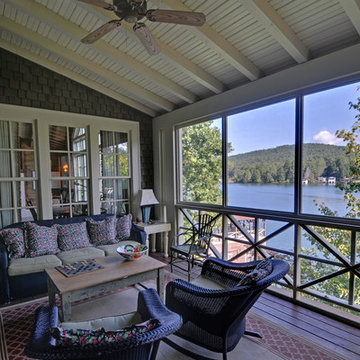
Stuart Wade, Envision Web
Lake Rabun is the third lake out of six managed by the Georgia Power Company. Mathis Dam was completed in 1915, but the lake was not actually impounded until almost ten years late . This delay was due to construction of a mile long tunnel dug between the lake and the power generator at Tallulah Falls. By 1925 the lake became a haven for many residents of Atlanta, who would make the day long trip by car to enjoy the area. Lake Rabun at an elevation of 1689 feet , with a surface area of 835 acres and 25 miles of , is the second largest lake in the six lake chain. While not as large as Lake Burton, Rabun offers water skiing, fishing, and wonderful afternoon cruises.
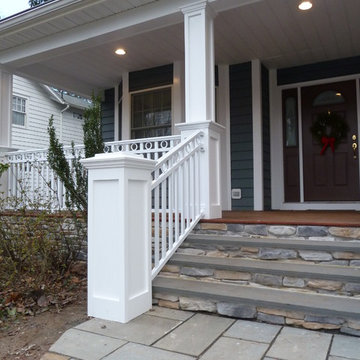
A&E Construction renovated this porch with new railings and posts as well as a bluestone walkway.
Ispirazione per un grande portico chic davanti casa con pavimentazioni in pietra naturale
Ispirazione per un grande portico chic davanti casa con pavimentazioni in pietra naturale
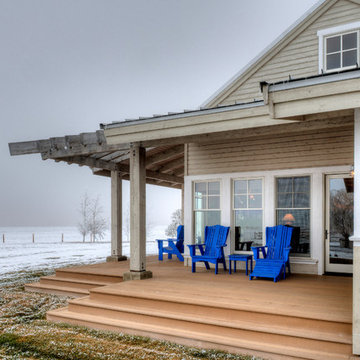
Porch off of dining room. Photography by Lucas Henning.
Foto di un portico country nel cortile laterale e di medie dimensioni con un tetto a sbalzo e pedane
Foto di un portico country nel cortile laterale e di medie dimensioni con un tetto a sbalzo e pedane
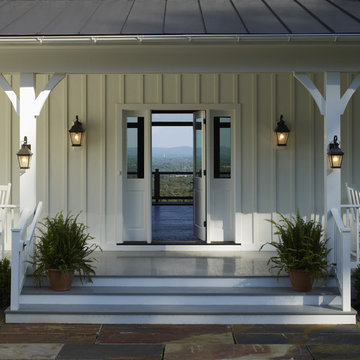
Photographer: Allen Russ from Hoachlander Davis Photography, LLC
Principal Architect: Steve Vanze, FAIA, LEED AP
Project Architect: Ellen Hatton, AIA
--
2008

This new house is reminiscent of the farm type houses in the Napa Valley. Although the new house is a more sophisticated design, it still remains simple in plan and overall shape. At the front entrance an entry vestibule opens onto the Great Room with kitchen, dining and living areas. A media room, guest room and small bath are also on the ground floor. Pocketed lift and slide doors and windows provide large openings leading out to a trellis covered rear deck and steps down to a lawn and pool with views of the vineyards beyond.
The second floor includes a master bedroom and master bathroom with a covered porch, an exercise room, a laundry and two children’s bedrooms each with their own bathroom
Benjamin Dhong of Benjamin Dhong Interiors worked with the owner on colors, interior finishes such as tile, stone, flooring, countertops, decorative light fixtures, some cabinet design and furnishings
Photos by Adrian Gregorutti

Photography by Rob Karosis
Foto di un portico classico davanti casa con un portico chiuso
Foto di un portico classico davanti casa con un portico chiuso
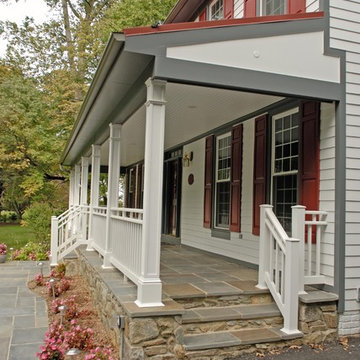
Ispirazione per un portico chic di medie dimensioni e davanti casa con piastrelle e un tetto a sbalzo
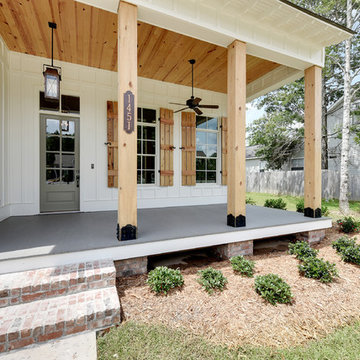
The Coach House lantern is a great complement to this farmhouse style new construction. Shop the look: Coach House Square Yoke http://ow.ly/nE1c30nCw9S
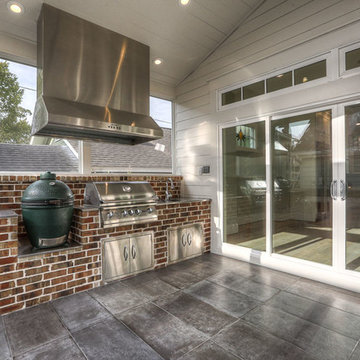
screened porch, outdoor living, outdoor kitchen
Esempio di un grande portico country dietro casa con un portico chiuso, pavimentazioni in cemento e un tetto a sbalzo
Esempio di un grande portico country dietro casa con un portico chiuso, pavimentazioni in cemento e un tetto a sbalzo
Foto di portici grigi, beige
3
