Foto di portici di medie dimensioni
Filtra anche per:
Budget
Ordina per:Popolari oggi
1 - 20 di 609 foto
1 di 3
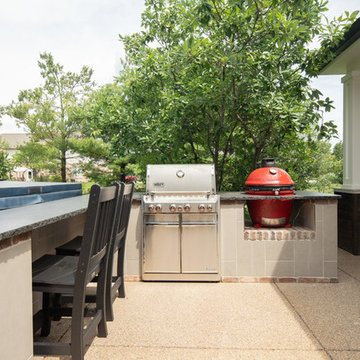
Esempio di un portico tradizionale di medie dimensioni e nel cortile laterale con pavimentazioni in cemento
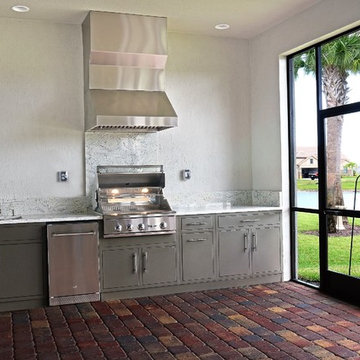
Christoper Fay Photography-West Palm Beach
Esempio di un portico design di medie dimensioni e dietro casa con pavimentazioni in mattoni e un tetto a sbalzo
Esempio di un portico design di medie dimensioni e dietro casa con pavimentazioni in mattoni e un tetto a sbalzo
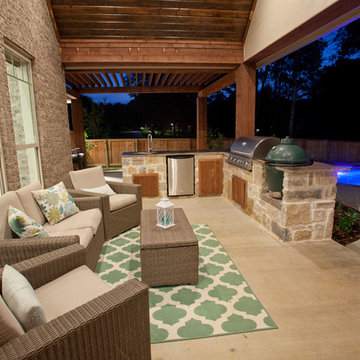
David White
Esempio di un portico american style di medie dimensioni e dietro casa con lastre di cemento e un tetto a sbalzo
Esempio di un portico american style di medie dimensioni e dietro casa con lastre di cemento e un tetto a sbalzo
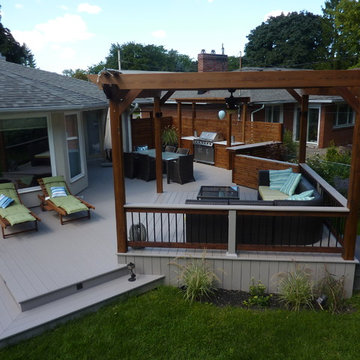
Benchmark Building Services Inc.
Immagine di un portico minimalista dietro casa e di medie dimensioni con pedane e una pergola
Immagine di un portico minimalista dietro casa e di medie dimensioni con pedane e una pergola
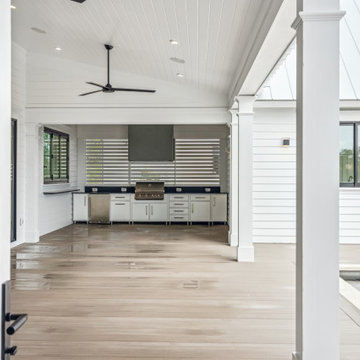
Esempio di un portico costiero di medie dimensioni e dietro casa con pedane, un tetto a sbalzo e parapetto in cavi
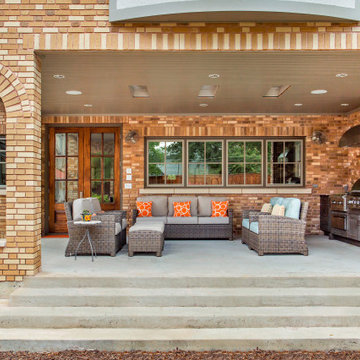
Part of an addition on the back of the home, this outdoor kitchen space is brand new to a pair of homeowners who love to entertain, cook, and most important to this space - grill. A new covered back porch makes space for an outdoor living area along with a highly functioning kitchen.
Cabinets are from NatureKast and are Weatherproof outdoor cabinets. The appliances are mostly from Blaze including a 34" Pro Grill, 30" Griddle, and 42" vent hood. The 30" Warming Drawer under the griddle is from Dacor. The sink is a Blanco Quatrus single-bowl undermount.
The other major focal point is the brick work in the outdoor kitchen and entire exterior addition. The original brick from ACME is still made today, but only in 4 of the 6 colors in that palette. We carefully demo'ed brick from the existing exterior wall to utilize on the side to blend into the existing brick, and then used new brick only on the columns and on the back face of the home. The brick screen wall behind the cooking surface was custom laid to create a special cross pattern. This allows for better air flow and lets the evening west sun come into the space.
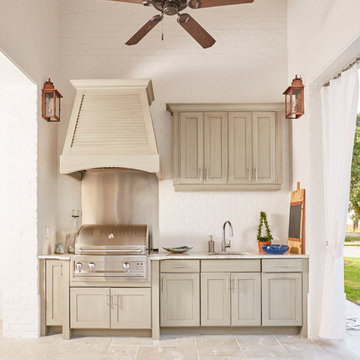
Photography: Colleen Duffley
Ispirazione per un portico chic davanti casa e di medie dimensioni con pavimentazioni in pietra naturale e un tetto a sbalzo
Ispirazione per un portico chic davanti casa e di medie dimensioni con pavimentazioni in pietra naturale e un tetto a sbalzo
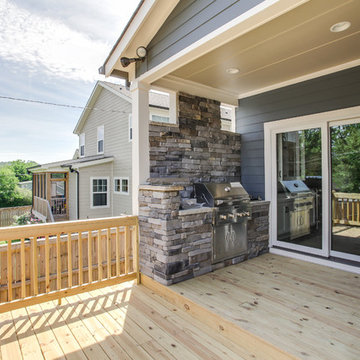
Showcase Photographers
Esempio di un portico country di medie dimensioni e dietro casa con pedane e un tetto a sbalzo
Esempio di un portico country di medie dimensioni e dietro casa con pedane e un tetto a sbalzo
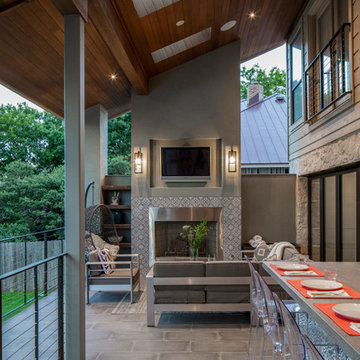
Photo by Tre Dunham
Immagine di un portico minimal di medie dimensioni e dietro casa con un tetto a sbalzo
Immagine di un portico minimal di medie dimensioni e dietro casa con un tetto a sbalzo
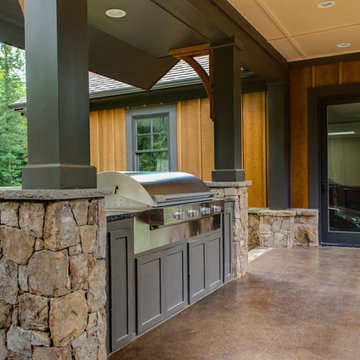
Mark Hoyle
Idee per un portico rustico nel cortile laterale e di medie dimensioni con lastre di cemento e un tetto a sbalzo
Idee per un portico rustico nel cortile laterale e di medie dimensioni con lastre di cemento e un tetto a sbalzo
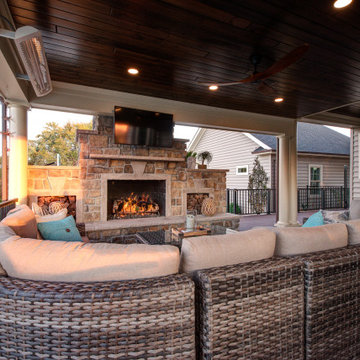
Custom Natural stone fireplace with limestone accents.
Ispirazione per un portico chic di medie dimensioni e dietro casa con pedane, un tetto a sbalzo e parapetto in metallo
Ispirazione per un portico chic di medie dimensioni e dietro casa con pedane, un tetto a sbalzo e parapetto in metallo
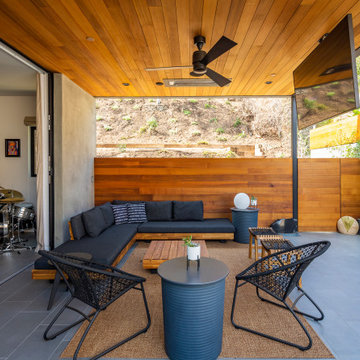
Idee per un portico minimalista di medie dimensioni e nel cortile laterale con piastrelle e un tetto a sbalzo
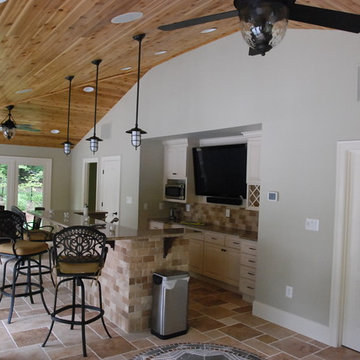
Our client constructed their new home on five wooded acres in Northern Virginia, and they requested our firm to help them design the ultimate backyard retreat complete with custom natural look pool as the main focal point. The pool was designed into an existing hillside, adding natural boulders and multiple waterfalls, raised spa. Next to the spa is a raised natural wood burning fire pit for those cool evenings or just a fun place for the kids to roast marshmallows.
The extensive Techo-bloc Inca paver pool deck, a large custom pool house complete with bar, kitchen/grill area, lounge area with 60" flat screen TV, full audio throughout the pool house & pool area with a full bath to complete the pool area.
For the back of the house, we included a custom composite waterproof deck with lounge area below, recessed lighting, ceiling fans & small outdoor grille area make this space a great place to hangout. For the man of the house, an avid golfer, a large Southwest synthetic putting green (2000 s.f.) with bunker and tee boxes keeps him on top of his game. A kids playhouse, connecting flagstone walks throughout, extensive non-deer appealing landscaping, outdoor lighting, and full irrigation fulfilled all of the client's design parameters.
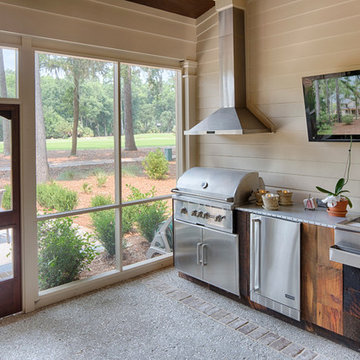
Wayne C. Moore
Foto di un portico country di medie dimensioni e dietro casa con un tetto a sbalzo
Foto di un portico country di medie dimensioni e dietro casa con un tetto a sbalzo
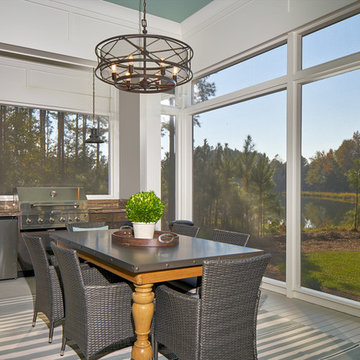
Outdoor living in the South Carolina Low Country at its best! A built in kitchen, screened in porch - to keep the unwanted guests away - deck flooring, beautiful pendant lights and a gorgeous water view. What more could you ask for?
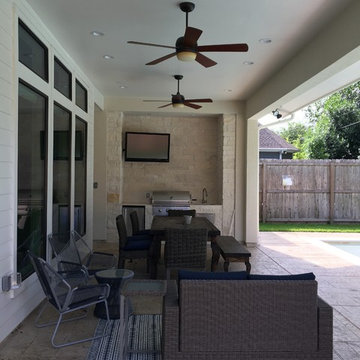
outdoor living
Foto di un portico contemporaneo di medie dimensioni e dietro casa con pavimentazioni in pietra naturale e un tetto a sbalzo
Foto di un portico contemporaneo di medie dimensioni e dietro casa con pavimentazioni in pietra naturale e un tetto a sbalzo
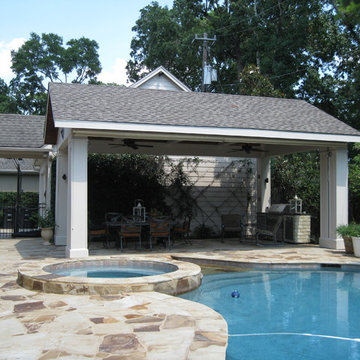
Clients wanted a pool pavilion that could be enjoyed concurrently with swimming, eating and enjoying the back yard of this Spring Woods home in the greater Houston area.
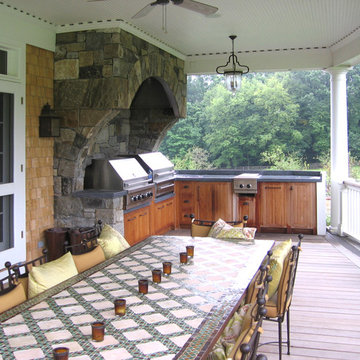
The Covered Porch overlooking the pond has a summer Kitchen with a massive stone hood and wrap-around counters. Dining is offered at the Moroccan tile table.
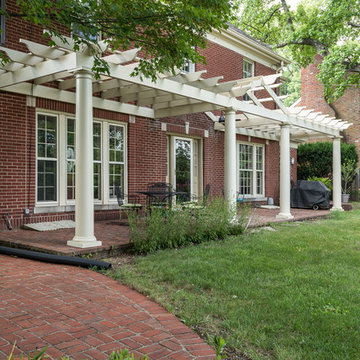
Esempio di un portico classico di medie dimensioni e dietro casa con pavimentazioni in mattoni e una pergola
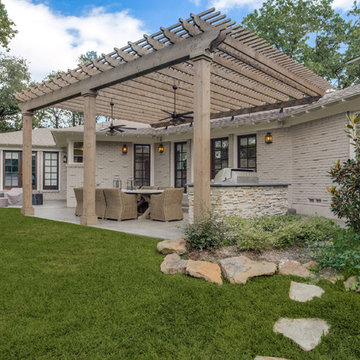
Esempio di un portico tradizionale di medie dimensioni e dietro casa con lastre di cemento e una pergola
Foto di portici di medie dimensioni
1