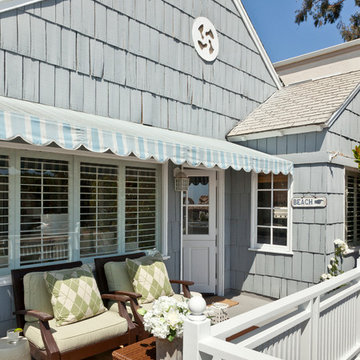Foto di portici davanti casa con un parasole
Filtra anche per:
Budget
Ordina per:Popolari oggi
41 - 60 di 331 foto
1 di 3
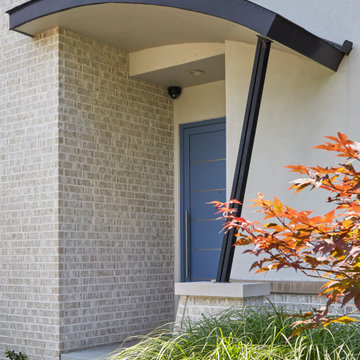
Covered stoop was custom fabricated using steel channels and beams. Sommer USA front door is Pigeon Blue #5014 in a matte/textured finish with steel inserts.
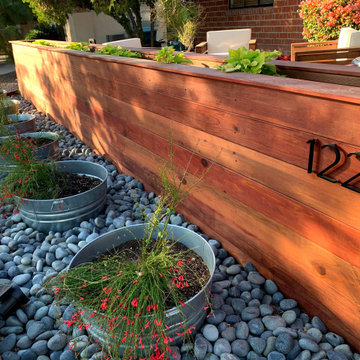
Redwood planter wall, pale planters, and mexican beach stone
Foto di un grande portico contemporaneo davanti casa con un giardino in vaso, pavimentazioni in pietra naturale, un parasole e parapetto in legno
Foto di un grande portico contemporaneo davanti casa con un giardino in vaso, pavimentazioni in pietra naturale, un parasole e parapetto in legno
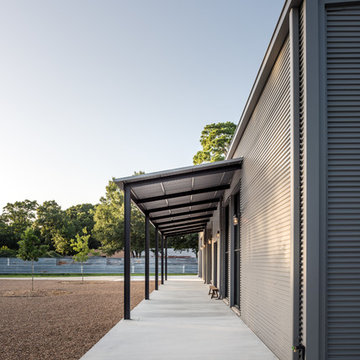
This project encompasses the renovation of two aging metal warehouses located on an acre just North of the 610 loop. The larger warehouse, previously an auto body shop, measures 6000 square feet and will contain a residence, art studio, and garage. A light well puncturing the middle of the main residence brightens the core of the deep building. The over-sized roof opening washes light down three masonry walls that define the light well and divide the public and private realms of the residence. The interior of the light well is conceived as a serene place of reflection while providing ample natural light into the Master Bedroom. Large windows infill the previous garage door openings and are shaded by a generous steel canopy as well as a new evergreen tree court to the west. Adjacent, a 1200 sf building is reconfigured for a guest or visiting artist residence and studio with a shared outdoor patio for entertaining. Photo by Peter Molick, Art by Karin Broker
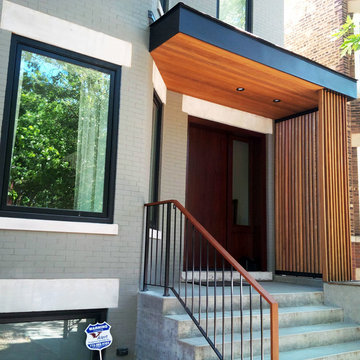
Idee per un grande portico minimal davanti casa con lastre di cemento e un parasole
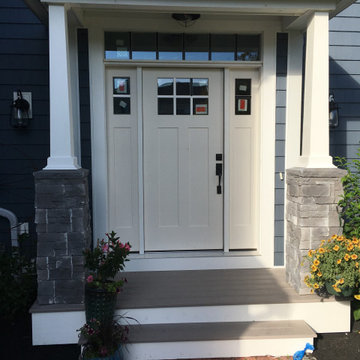
Esempio di un portico stile americano di medie dimensioni e davanti casa con pedane e un parasole
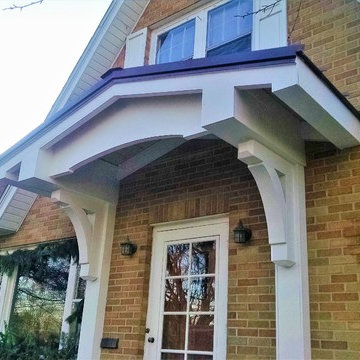
Our team removed the existing awning and created a beautiful new wood awning with a concealed fastener metal roof so that our clients could enjoy the outdoors.
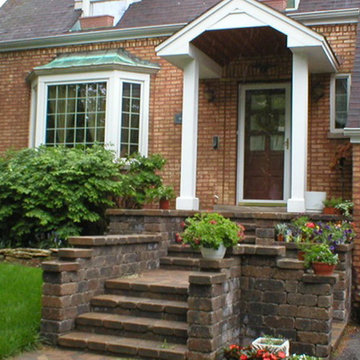
Foto di un piccolo portico tradizionale davanti casa con pavimentazioni in mattoni e un parasole
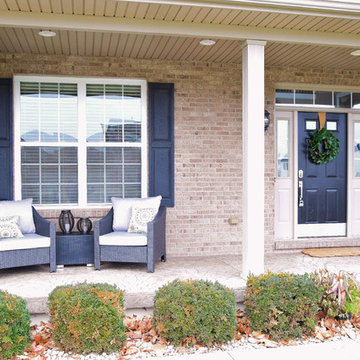
Staging and photo by StageHouse Design
Immagine di un portico di medie dimensioni e davanti casa con cemento stampato e un parasole
Immagine di un portico di medie dimensioni e davanti casa con cemento stampato e un parasole
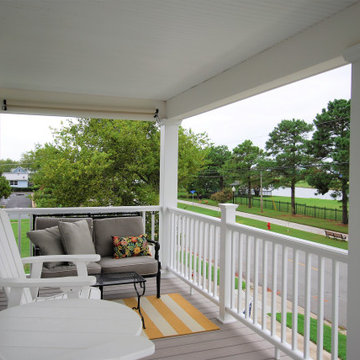
This cozy coastal cottage plan provides a guest suite for weekend vacation rentals on the second floor of this little house. The guest suite has a private stair from the driveway to a rear entrance balcony. The two-story front porch looks onto a park that is adjacent to a marina village. It does a very profitable airbnb business in the Cape Charles resort community. The plans for this house design are available online at downhomeplans.com

Immagine di un ampio portico country davanti casa con pavimentazioni in pietra naturale e un parasole
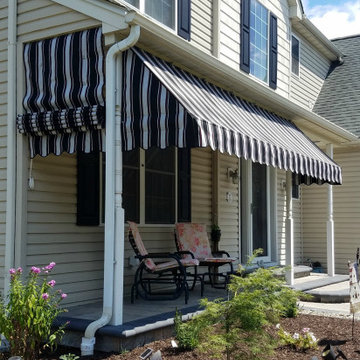
Protect and enhance any porch with an awning. All awnings are sewn and manufactured at our shop by experienced professionals using only the finest materials, piping and hardware available.
Benefits include:
Shade.
Creates a cozy, usable area.
Rain protection.
Enlarges the feel of any porch.
Removable in winter when you need the sunlight for added heat in your home.
Adds texture, color, and interest to your home.
Rope systems are available to retract awnings when needed.
Privacy.
Save on AC costs.
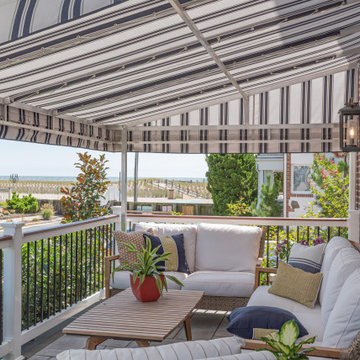
Front porch provides for a great view of the beach, ocean and people watching.
Idee per un grande portico stile marino davanti casa con pavimentazioni in pietra naturale e un parasole
Idee per un grande portico stile marino davanti casa con pavimentazioni in pietra naturale e un parasole
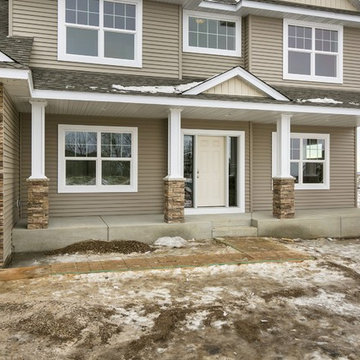
Photos by Spacecrafting.com. 5 bed/4 bath w/pond view, 0.3 acre cul-de-sac lot, no direct neighbors behind! Archways, upgraded carpet, hand scraped wood flrs. white enamel trim & lrg windows. Open layout- 9' ceilings, gas frplc w/stone surround & 3 sided mantel. Rustic alder cabinets, granite, radius ctr island & SS appl, w/i pantry. Mstr suite- box vault ceiling, w/i closet, priv bath- dual vanity, soaking tub, walk-in custom tile shower. Lrg mud rm w/bench & locker storage. 4 car tandem garage & more!
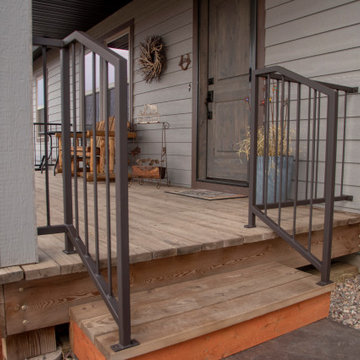
This simple yet functional deck rail was constructed out of tube steel and fabricated in the shop. It was installed in separate sections to complete the safety for this porch.
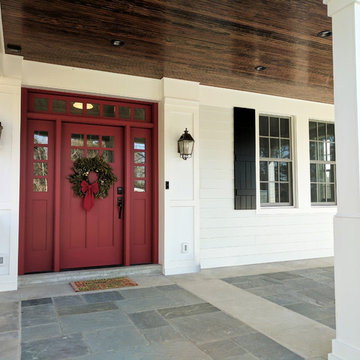
This front porch addition includes a custom-designed front door, custom stone pattern/design, and stained bead-board ceiling.
Idee per un grande portico country davanti casa con pavimentazioni in pietra naturale e un parasole
Idee per un grande portico country davanti casa con pavimentazioni in pietra naturale e un parasole
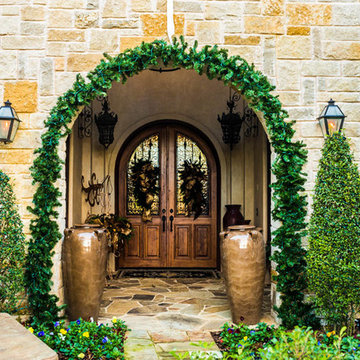
Immagine di un grande portico tradizionale davanti casa con pavimentazioni in pietra naturale e un parasole
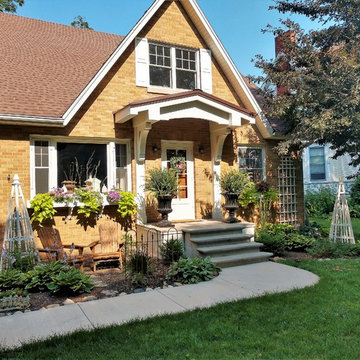
We created an inviting front entry by pouring a new concrete sidewalk and stoop with steps facing forward.
Ispirazione per un portico classico di medie dimensioni e davanti casa con lastre di cemento e un parasole
Ispirazione per un portico classico di medie dimensioni e davanti casa con lastre di cemento e un parasole
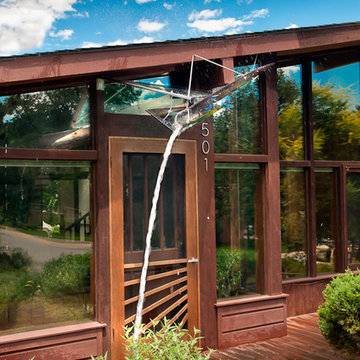
Three pieces of colored, tempered glass form a sculpture/awning/water feature that floats above the front door of this Boulder home.
The oak screen/storm door was designed to complement the the awning above.
Daniel O'Connor Photography
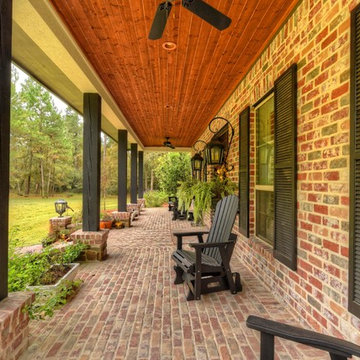
Frederick Warren
Ispirazione per un grande portico eclettico davanti casa con un parasole
Ispirazione per un grande portico eclettico davanti casa con un parasole
Foto di portici davanti casa con un parasole
3
