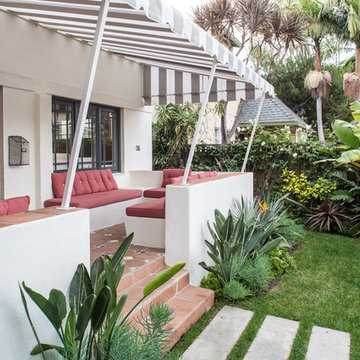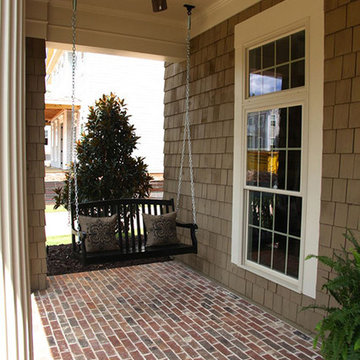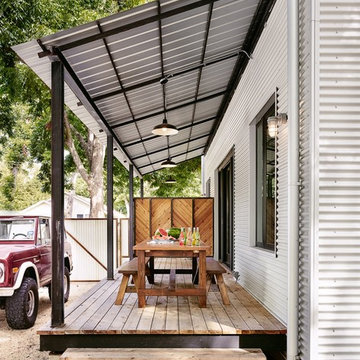Foto di portici con un parasole
Filtra anche per:
Budget
Ordina per:Popolari oggi
81 - 100 di 790 foto
1 di 3
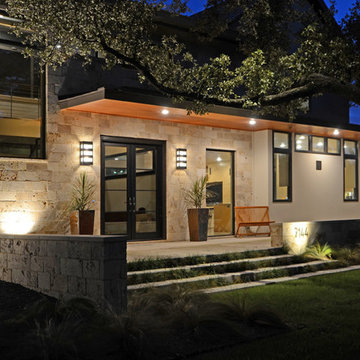
Esempio di un grande portico minimalista davanti casa con lastre di cemento e un parasole
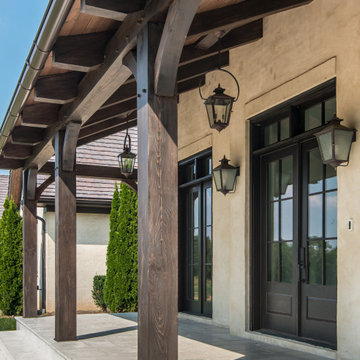
Photography: Garett + Carrie Buell of Studiobuell/ studiobuell.com
Idee per un grande portico chic davanti casa con lastre di cemento e un parasole
Idee per un grande portico chic davanti casa con lastre di cemento e un parasole
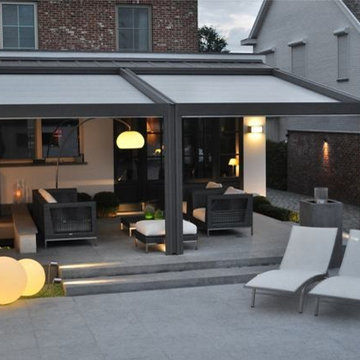
Outdoor motorized shading that is customized and designed specifically by EX Design Group creates exquisite solutions for year round enjoyment of outdoor spaces. Motorized Pergolas are retractable roof systems ideal for modern architectural settings. The structure is made of aluminium treated with exclusive an aluinox treatment making the metal surface similar to steel. The utility of the structures have absolutely unmatched aesthetics.
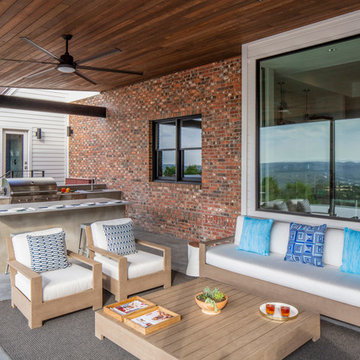
photography by Tre Dunham 2018
Esempio di un grande portico contemporaneo dietro casa con lastre di cemento e un parasole
Esempio di un grande portico contemporaneo dietro casa con lastre di cemento e un parasole
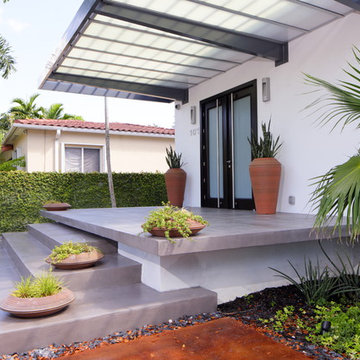
Felix Mizioznikov
Esempio di un portico moderno di medie dimensioni e davanti casa con lastre di cemento e un parasole
Esempio di un portico moderno di medie dimensioni e davanti casa con lastre di cemento e un parasole

Immagine di un ampio portico country davanti casa con pavimentazioni in pietra naturale e un parasole
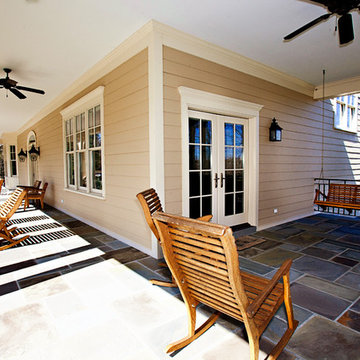
We worked our clients throughout the design and construction of this custom home overlooking the James River. The home has a three story elevator, a great room with expansive views of the river, and a landscaped front yard with a fountain, patio, pergola, and wrap around porch.
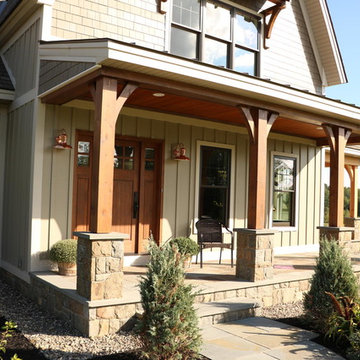
2016 Showcase of Homes Luxury Home Award Winning Home by La Femme Home Builders, LLC
Esempio di un grande portico country davanti casa con un giardino in vaso, pavimentazioni in pietra naturale e un parasole
Esempio di un grande portico country davanti casa con un giardino in vaso, pavimentazioni in pietra naturale e un parasole
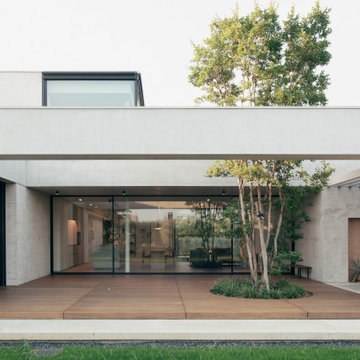
Immagine di un portico moderno di medie dimensioni e dietro casa con un parasole
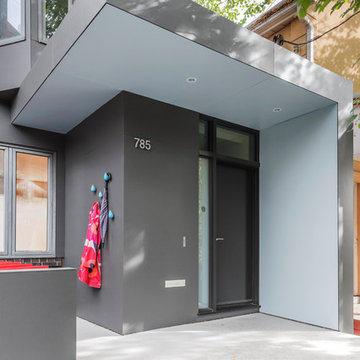
Nanne Springer Photography
Immagine di un piccolo portico contemporaneo davanti casa con lastre di cemento e un parasole
Immagine di un piccolo portico contemporaneo davanti casa con lastre di cemento e un parasole
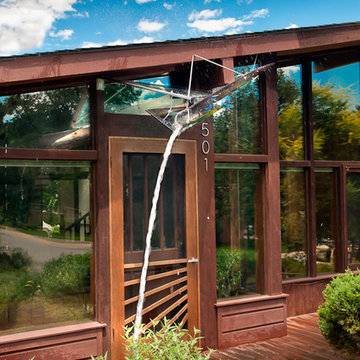
Three pieces of colored, tempered glass form a sculpture/awning/water feature that floats above the front door of this Boulder home.
The oak screen/storm door was designed to complement the the awning above.
Daniel O'Connor Photography
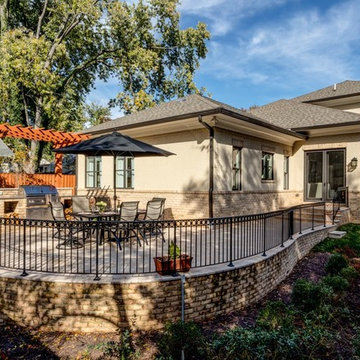
AV Architects + Builders
Location: Tysons, VA, USA
The Home for Life project was customized around our client’s lifestyle so that he could enjoy the home for many years to come. Designed with empty nesters and baby boomers in mind, our custom design used a different approach to the disparity of square footage on each floor.
The main level measures out at 2,300 square feet while the lower and upper levels of the home measure out at 1000 square feet each, respectively. The open floor plan of the main level features a master suite and master bath, personal office, kitchen and dining areas, and a two-car garage that opens to a mudroom and laundry room. The upper level features two generously sized en-suite bedrooms while the lower level features an extra guest room with a full bath and an exercise/rec room. The backyard offers 800 square feet of travertine patio with an elegant outdoor kitchen, while the front entry has a covered 300 square foot porch with custom landscape lighting.
The biggest challenge of the project was dealing with the size of the lot, measuring only a ¼ acre. Because the majority of square footage was dedicated to the main floor, we had to make sure that the main rooms had plenty of natural lighting. Our solution was to place the public spaces (Great room and outdoor patio) facing south, and the more private spaces (Bedrooms) facing north.
The common misconception with small homes is that they cannot factor in everything the homeowner wants. With our custom design, we created an open concept space that features all the amenities of a luxury lifestyle in a home measuring a total of 4300 square feet.
Jim Tetro Architectural Photography
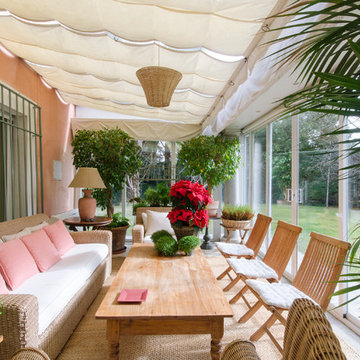
Isabel Bistué
Ispirazione per un grande portico shabby-chic style dietro casa con un parasole e con illuminazione
Ispirazione per un grande portico shabby-chic style dietro casa con un parasole e con illuminazione
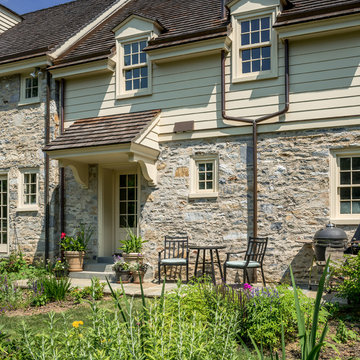
Angle Eye Photography
Ispirazione per un grande portico classico davanti casa con un giardino in vaso e un parasole
Ispirazione per un grande portico classico davanti casa con un giardino in vaso e un parasole
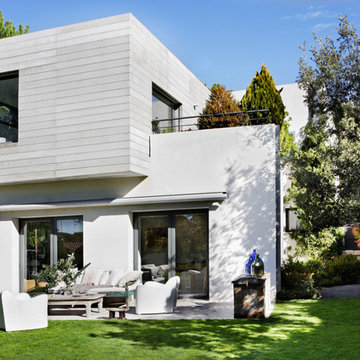
Proyecto de interiorismo y mobiliario BATAVIA (batavia.es)
Fotografía Belén Imaz
Foto di un portico minimal con pavimentazioni in pietra naturale e un parasole
Foto di un portico minimal con pavimentazioni in pietra naturale e un parasole
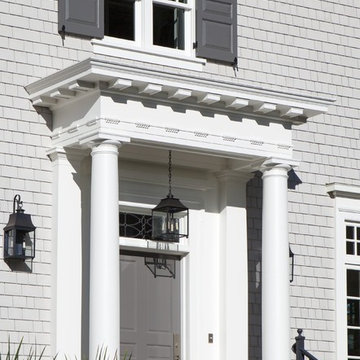
Laurie Black Photography. Classic "Martha's Vineyard" shingle style with traditional Palladian portico; molding profiles "in the antique" uplifting the sophistication and décor to its urban context. Design by Duncan McRoberts
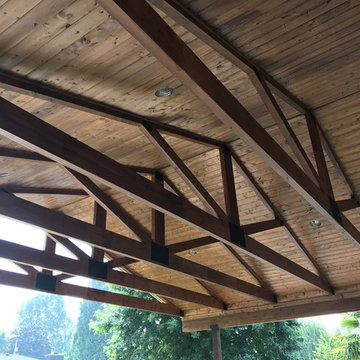
In both the front and back yard, we installed beautiful gable-style porch covers to add visual interest and practicality to the home’s outdoor spaces.
Foto di portici con un parasole
5
