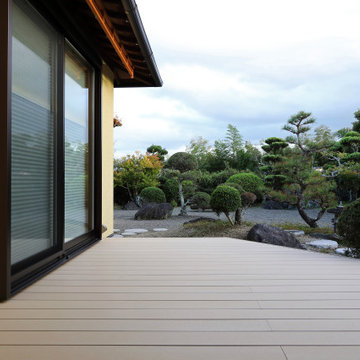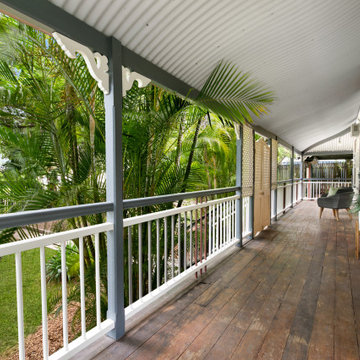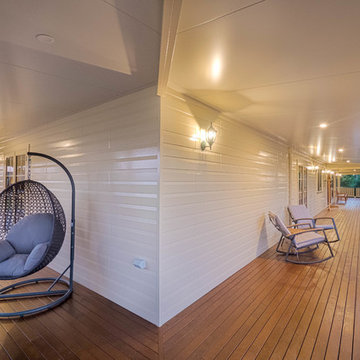Foto di portici con pedane e un parasole
Filtra anche per:
Budget
Ordina per:Popolari oggi
141 - 160 di 160 foto
1 di 3
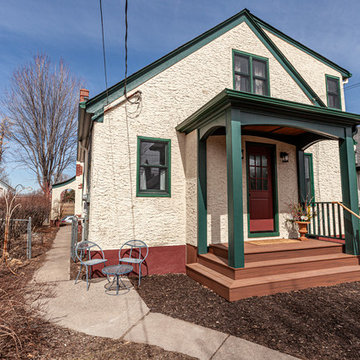
This 1929 Tudor kitchen and porch in St. Paul’s Macalester-Groveland neighborhood was ready for a remodel. The existing back porch was falling off the home and the kitchen was a challenge for the family.
A new kitchen was designed that opened up to the dining room, to create more light and sense of space.
A small back addition was completed to extend the mudroom space and storage. Castle designed and constructed a new open back porch with Azek composite decking, new railing, and stunning arch detail on the roof to coordinate with the home’s existing sweeping lines.
Inside the kitchen, Crystal cabinetry, Silestone quartz countertops, Blanco composite sink, Kohler faucet, new appliances from Warners’ Stellian, chevron tile backsplash from Ceramic Tileworks, and new hardwoods, laced in to match the existing, fully update the space.
One of our favorite details is the glass-doored pantry for the homeowners to showcase their Fiestaware!
Tour this project in person, September 28 – 29, during the 2019 Castle Home Tour!
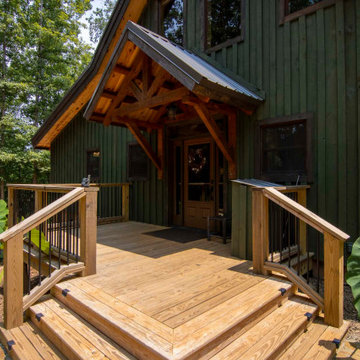
Timber frame home front porch
Foto di un grande portico stile rurale davanti casa con un parasole, parapetto in legno e pedane
Foto di un grande portico stile rurale davanti casa con un parasole, parapetto in legno e pedane
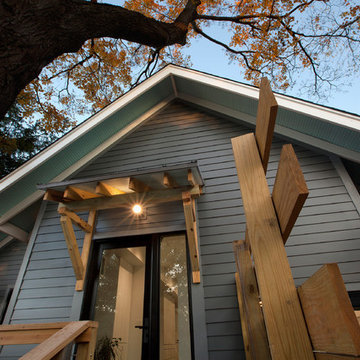
Back porch continues Craftsman theme but with a slightly more modern twist - Architecture/Interior Design/Renderings/Photography: HAUS | Architecture - Construction Management: WERK | Building Modern
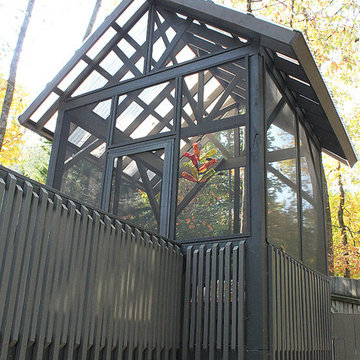
This structure started as a backyard arbor. The homeowner wanted a more sheltered structure, so the J Brewer and Associates team, built a more house like structure, built a roof with greenhouse roofing, and screened in a quiet hideaway for the homeowner to enjoy with the family. Photo by Jillian Dolberry
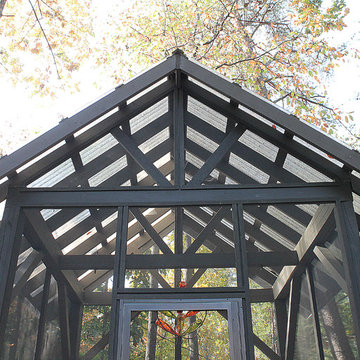
This structure started as a backyard arbor. The homeowner wanted a more sheltered structure, so the J Brewer and Associates team, built a more house like structure, built a roof with greenhouse roofing, and screened in a quiet hideaway for the homeowner to enjoy with the family. Photo by Jillian Dolberry
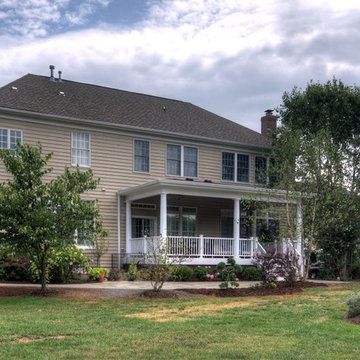
Open Porch with Brazilian Cherry roof and white columns over composite deck. Located in Aldie, VA
Esempio di un grande portico tradizionale dietro casa con pedane e un parasole
Esempio di un grande portico tradizionale dietro casa con pedane e un parasole
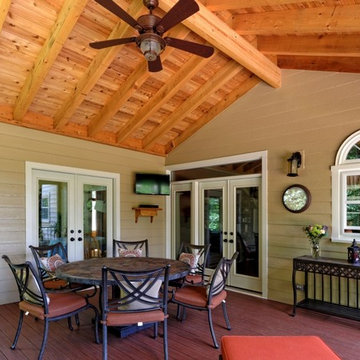
Cedar Ceiling Above Exposed Rafters with Black Trim Posts & Antique Bronze Railing. Located in Centreville, VA
Esempio di un grande portico chic dietro casa con un portico chiuso, pedane e un parasole
Esempio di un grande portico chic dietro casa con un portico chiuso, pedane e un parasole
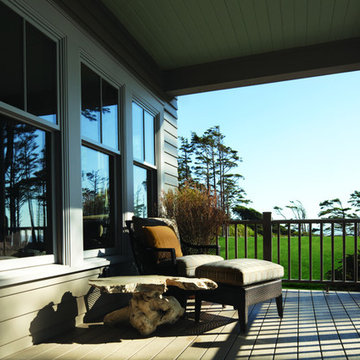
Visit Our Showroom
8000 Locust Mill St.
Ellicott City, MD 21043
Andersen A-Series Double-Hung Windows, unequal cottage style sash, white exterior, with specified equal light pattern (2 wide by 1 high, upper sash only). Andersen exterior flat trim with decorative drip cap and extended sill nose in Dove Gray. American Farmhouse Home Style A-Series Architectural Collection
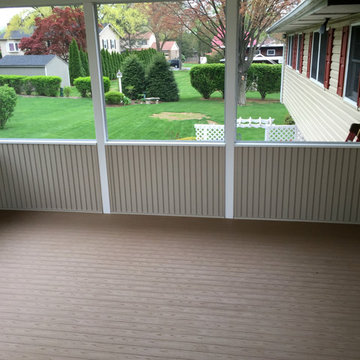
Ispirazione per un portico classico di medie dimensioni con un portico chiuso, pedane e un parasole
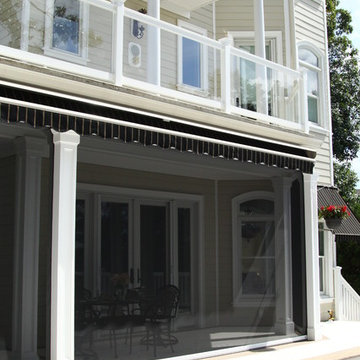
Phantom`s motorized retractable Executive screens deliver protection from the sun and the bugs at this New Jersey home. Only there when needed, the screens are recessed, maintaining the design of the home.
Photo credits: Phantom Screens
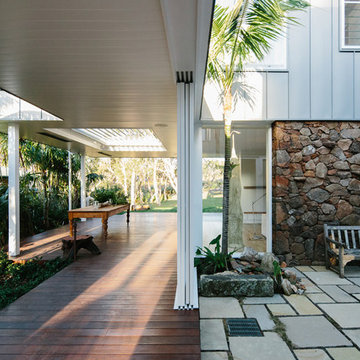
Possum Creek Studios
Esempio di un portico contemporaneo di medie dimensioni e nel cortile laterale con fontane, pedane e un parasole
Esempio di un portico contemporaneo di medie dimensioni e nel cortile laterale con fontane, pedane e un parasole
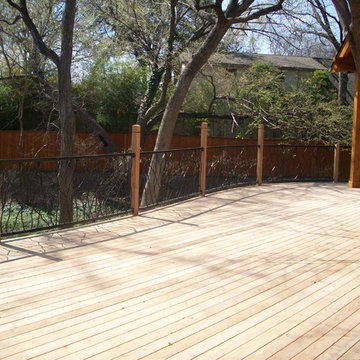
Southwest is among the most experienced providers of custom iron work in the Dallas/Fort Worth area with our own in-house metal fabrication facility. Our designs have graced many of the area’s most distinctive homes and lend a classic appearance to most any property.
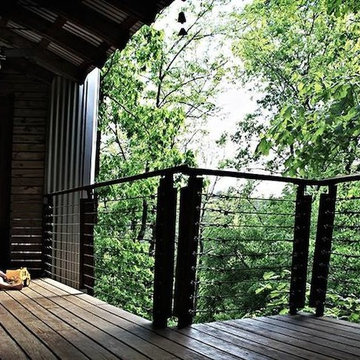
Porch roof using steel rods and dimensional lumber with corrugated metal roofing.
Ispirazione per un portico chic di medie dimensioni e dietro casa con pedane e un parasole
Ispirazione per un portico chic di medie dimensioni e dietro casa con pedane e un parasole
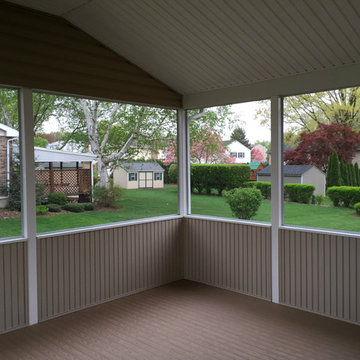
Idee per un portico chic di medie dimensioni con un portico chiuso, pedane e un parasole
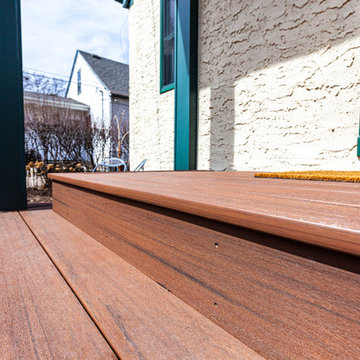
This 1929 Tudor kitchen and porch in St. Paul’s Macalester-Groveland neighborhood was ready for a remodel. The existing back porch was falling off the home and the kitchen was a challenge for the family.
A new kitchen was designed that opened up to the dining room, to create more light and sense of space.
A small back addition was completed to extend the mudroom space and storage. Castle designed and constructed a new open back porch with Azek composite decking, new railing, and stunning arch detail on the roof to coordinate with the home’s existing sweeping lines.
Inside the kitchen, Crystal cabinetry, Silestone quartz countertops, Blanco composite sink, Kohler faucet, new appliances from Warners’ Stellian, chevron tile backsplash from Ceramic Tileworks, and new hardwoods, laced in to match the existing, fully update the space.
One of our favorite details is the glass-doored pantry for the homeowners to showcase their Fiestaware!
Tour this project in person, September 28 – 29, during the 2019 Castle Home Tour!
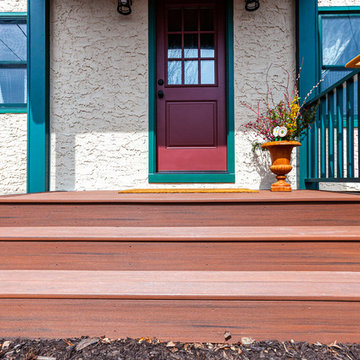
This 1929 Tudor kitchen and porch in St. Paul’s Macalester-Groveland neighborhood was ready for a remodel. The existing back porch was falling off the home and the kitchen was a challenge for the family.
A new kitchen was designed that opened up to the dining room, to create more light and sense of space.
A small back addition was completed to extend the mudroom space and storage. Castle designed and constructed a new open back porch with Azek composite decking, new railing, and stunning arch detail on the roof to coordinate with the home’s existing sweeping lines.
Inside the kitchen, Crystal cabinetry, Silestone quartz countertops, Blanco composite sink, Kohler faucet, new appliances from Warners’ Stellian, chevron tile backsplash from Ceramic Tileworks, and new hardwoods, laced in to match the existing, fully update the space.
One of our favorite details is the glass-doored pantry for the homeowners to showcase their Fiestaware!
Tour this project in person, September 28 – 29, during the 2019 Castle Home Tour!
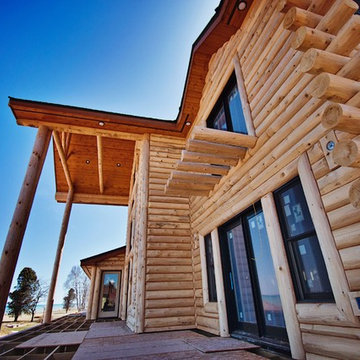
Affectionately nicknamed "The Beast," this 7,000 square foot log home located on the shores of Lake Michigan is a sight to behold. We worked on this estate with Northern Expedition Log Homes, LLC and Expedition Log Homes in Sheboygan, WI and can't be more pleased with the final, jaw-dropping results. This home was crafted with 8' cedar logs and we at DW3 Construction were in charge of framing as well as soffits and siding. Let's just say, it turned out better than we ever imagined. Take a look inside and let us know what you think...
Kim Hanson Photography, Art and Design
Foto di portici con pedane e un parasole
8
