Foto di portici con parapetto in materiali misti
Filtra anche per:
Budget
Ordina per:Popolari oggi
241 - 260 di 626 foto
1 di 3
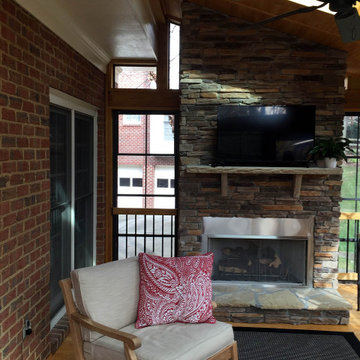
Cozy screened porch with shed roof and skylights. This porch also features a stacked stone, gas-burning fireplace with mantel/TV ledge.
Immagine di un portico contemporaneo di medie dimensioni e dietro casa con un caminetto, un tetto a sbalzo e parapetto in materiali misti
Immagine di un portico contemporaneo di medie dimensioni e dietro casa con un caminetto, un tetto a sbalzo e parapetto in materiali misti
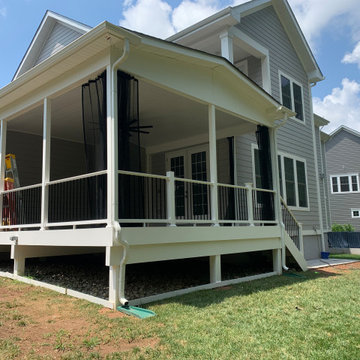
Idee per un portico con pavimentazioni in pietra naturale e parapetto in materiali misti
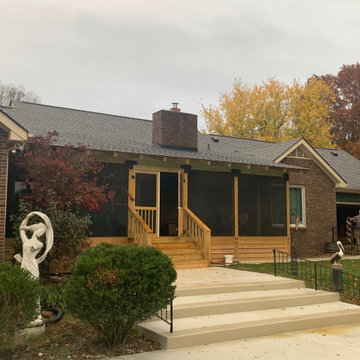
Ispirazione per un portico dietro casa con un portico chiuso, un tetto a sbalzo e parapetto in materiali misti
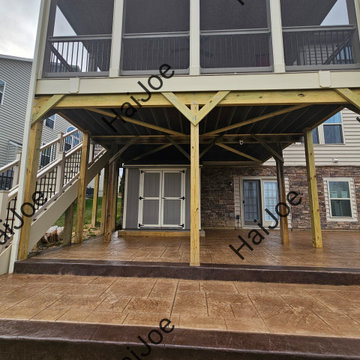
Converting a current open deck into a screened in porch with steps and a stamped concrete patio with a seating wall with LED lights. Gable roof with a t-1-11 ceiling with a fan and electrical outlets.
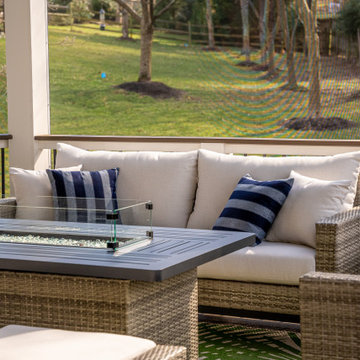
Low maintenance outdoor living is what we do!
Esempio di un portico minimalista di medie dimensioni e dietro casa con un portico chiuso, un tetto a sbalzo e parapetto in materiali misti
Esempio di un portico minimalista di medie dimensioni e dietro casa con un portico chiuso, un tetto a sbalzo e parapetto in materiali misti
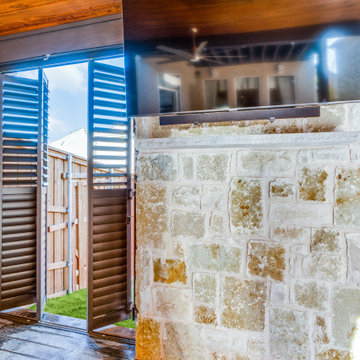
The columns of the covered patio were built in pressure-treated pine and wrapped in Hardie trim. Switching focus to the interior of the space, you will see a mix of wood and natural stone. An interior ceiling of tongue and groove pine melds with the stone used on the custom TV wall and outdoor kitchen. Both areas were built using Grandbury chopped stone in gray, along with a gray Lueder’s stone countertop and mantel shelf on the TV wall.
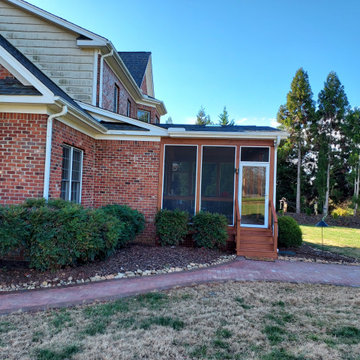
This custom screen porch design in Oak Ridge NC features an open gable roof with skylights to keep the space as well as the areas inside from becoming too dark. The porch also features a custom wood framed railing with low-profile pickets and lattice skirting.
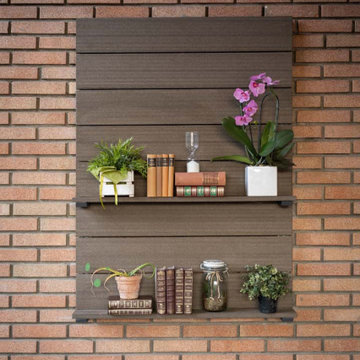
Progetto di riqualificazione del portico e del giardino
Idee per un grande portico minimalista davanti casa con pavimentazioni in pietra naturale, un tetto a sbalzo e parapetto in materiali misti
Idee per un grande portico minimalista davanti casa con pavimentazioni in pietra naturale, un tetto a sbalzo e parapetto in materiali misti
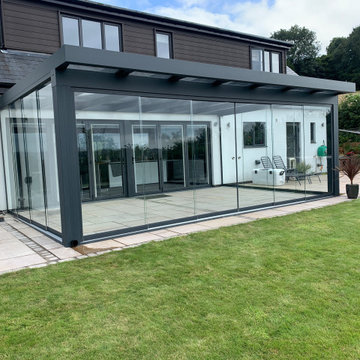
Ispirazione per un portico minimal di medie dimensioni e dietro casa con un portico chiuso e parapetto in materiali misti
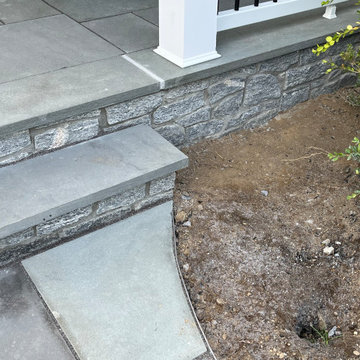
Front Porch Renovation with Bluestone Patio and Beautiful Railings.
Designed to be Functional and Low Maintenance with Composite Ceiling, Columns and Railings
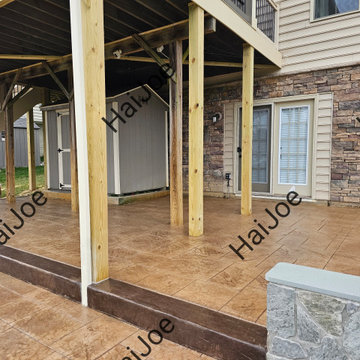
Converting a current open deck into a screened in porch with steps and a stamped concrete patio with a seating wall with LED lights. Gable roof with a t-1-11 ceiling with a fan and electrical outlets.
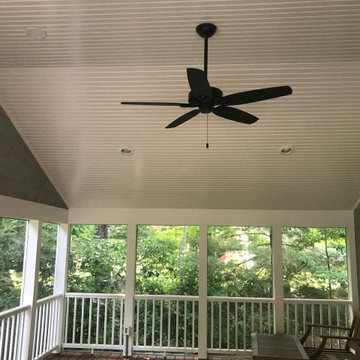
We built a new porch and also a new deck at this property. The porch has cedar clap boards, mahogany decking and lattice. White bead board was installed on the ceiling along with recessed lights. The interior wall of the porch has stained ship lap. We also made custom removable screens for easy replacement in the future. The deck has azek decking, and pvc trim boards.
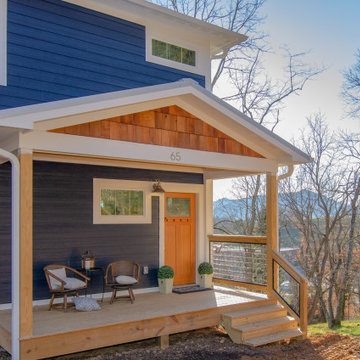
Esempio di un portico classico di medie dimensioni e davanti casa con un tetto a sbalzo e parapetto in materiali misti
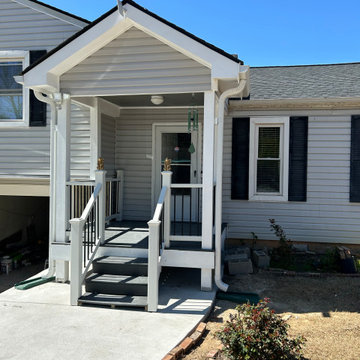
This is a extension entry porch that takes 5 days to get it done, we used the best materials to improve the duration of the works done
Idee per un piccolo portico chic davanti casa con lastre di cemento, un tetto a sbalzo e parapetto in materiali misti
Idee per un piccolo portico chic davanti casa con lastre di cemento, un tetto a sbalzo e parapetto in materiali misti
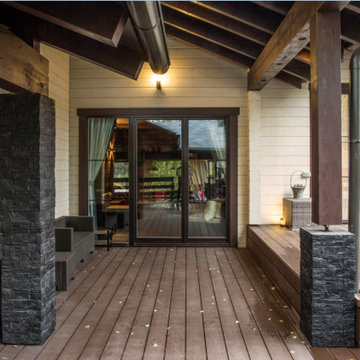
Большая веранда с жаровней и кухней для больших и малых застолий.
Foto di un grande portico stile rurale dietro casa con piastrelle, un tetto a sbalzo e parapetto in materiali misti
Foto di un grande portico stile rurale dietro casa con piastrelle, un tetto a sbalzo e parapetto in materiali misti
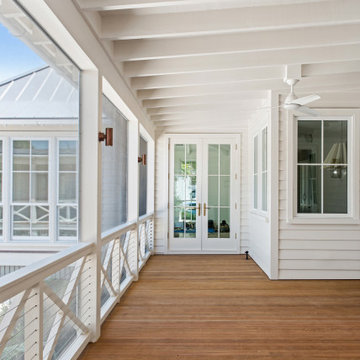
Rear screened porch addition featuring Ipe decking, historically accurate "X" detail with cable railing, painted cedar lap siding, French doors with brass hardware from Baldwin and copper up/down sconces.
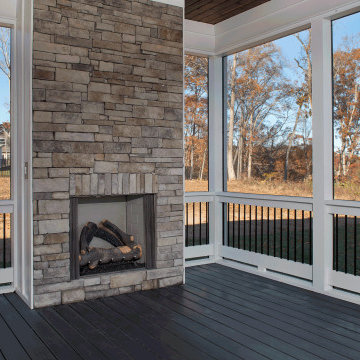
Screened in Porch with Fireplace
Photography: Holt Webb
Foto di un portico stile marinaro dietro casa con un caminetto, pedane, un tetto a sbalzo e parapetto in materiali misti
Foto di un portico stile marinaro dietro casa con un caminetto, pedane, un tetto a sbalzo e parapetto in materiali misti
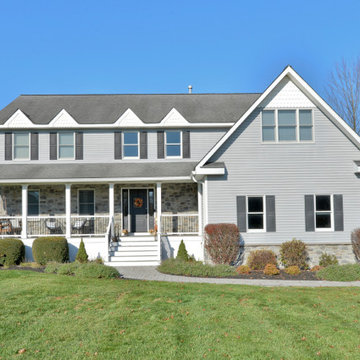
Idee per un portico stile americano di medie dimensioni e davanti casa con pavimentazioni in mattoni, un tetto a sbalzo e parapetto in materiali misti
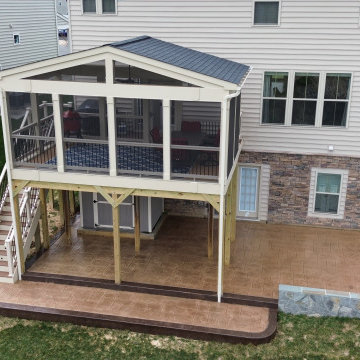
Converting a current open deck into a screened in porch with steps and a stamped concrete patio with a seating wall with LED lights. Gable roof with a t-1-11 ceiling with a fan and electrical outlets.
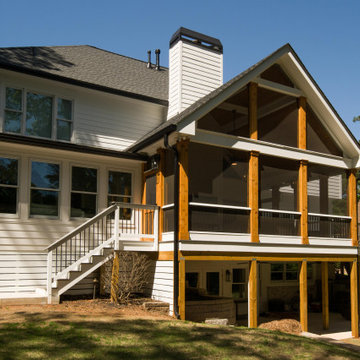
This expansive, 16' x 16' screened porch features a vaulted tongue and groove ceiling. Grey Fiberon composite decking matches the deck outside. The porch walls were constructed of pressure treated materials with 8" square, cedar column posts.
Foto di portici con parapetto in materiali misti
13