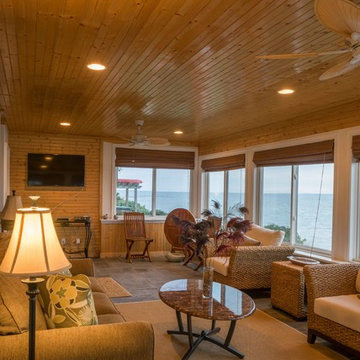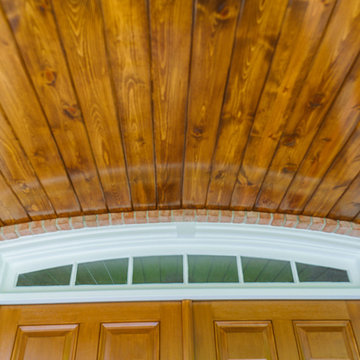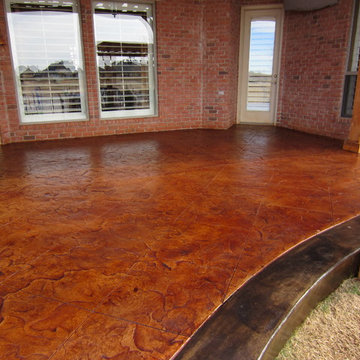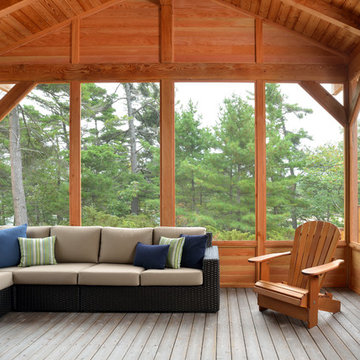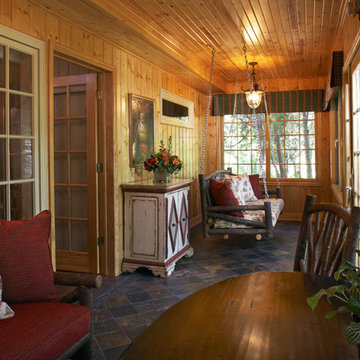Foto di portici classici color legno
Filtra anche per:
Budget
Ordina per:Popolari oggi
41 - 60 di 403 foto
1 di 3
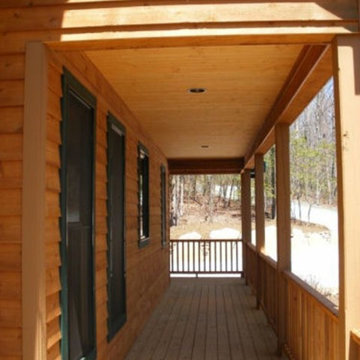
The economical 24' wide by 28' deep footprint of this 1,154 sq. ft cabin is enhanced with an expansive 10' deep partially covered sundeck, promoting a multitude of outdoor activities and capturing the rear view. Window seats in the sitting / dining areas are warmed by the wood stove and encourage relaxation by the fire. The U-shaped kitchen is brightened with a greenhouse window, perfect for plant enthusiasts. The second story art studio -- which can double as extra sleeping space -- boasts a voluminous 13' high sloped ceiling, open to the sitting room below and the outdoors via a covered balcony.
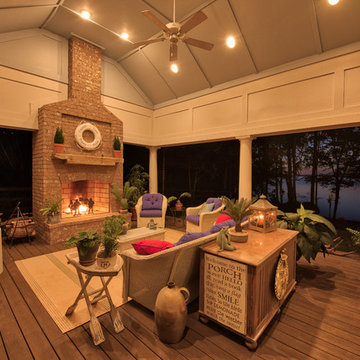
Mark Hoyle - Townville, SC
Ispirazione per un grande portico classico dietro casa con un focolare e pavimentazioni in mattoni
Ispirazione per un grande portico classico dietro casa con un focolare e pavimentazioni in mattoni
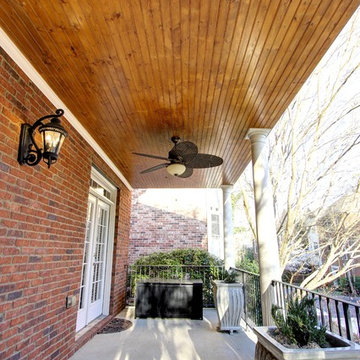
Rebuilt porch with tongue and groove ceiling and fan.
C. Augestad, Fox Photography, Marietta, GA
Esempio di un piccolo portico tradizionale davanti casa con lastre di cemento e un tetto a sbalzo
Esempio di un piccolo portico tradizionale davanti casa con lastre di cemento e un tetto a sbalzo
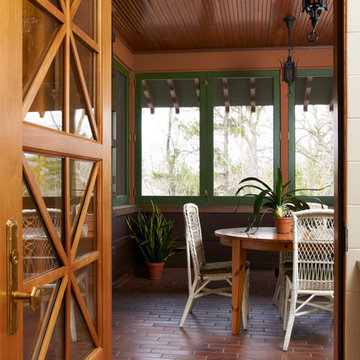
Millwork, rafter tails, and ceiling treatment by Ingrained Wood Studios: The Mill.
© Alyssa Lee Photography
Ispirazione per un portico tradizionale
Ispirazione per un portico tradizionale
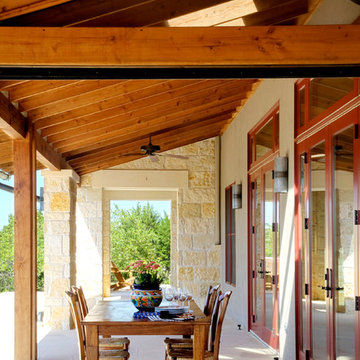
Designed by Black + Vernooy, built by Schatz Homes
Designed to accommodate the clients' desire for a house that "sits beautifully and confidently" on its dramatic ridge-top site, the Mirador Residence takes full advantage of the site's natural terracing and sweeping Hill Country views by providing seamless transitions to its generous outdoor living spaces. The plan expresses the owner’s casual lifestyle and need for a variety of spaces strongly connected to the outdoors. Central Texas materials, such as native limestone and aromatic cedar, are chosen for their regional appropriateness and are deployed and detailed in ways designed to further integrate the house with its natural surroundings. The house comprises approximately 5900 square feet of living space wrapped around a hillside courtyard, and was completed in 2005.
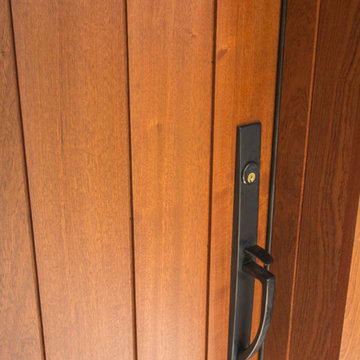
The clients’ preference was for a more contemporary look. A dramatic transformation was achieved with the addition of sapele mahogany, Spanish cedar, steel, aluminum and glass all coordinating nicely with the existing stucco and stone. A Sapele Mahogany door with bronze hinges was chosen and accented with side lites featuring Obscure Monumental glass. Hubbardton Forge Grande & Medium fixtures were used to accent the door.
Nelson at FotoGrafik Arts
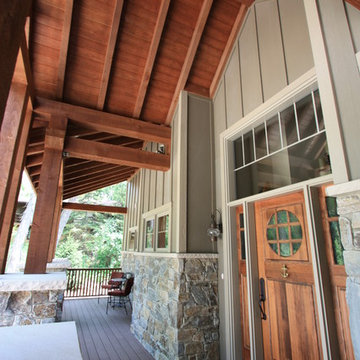
Rustic Timber frame entry/Porch with rustic stone work and custom front door and sidelights
Idee per un grande portico classico davanti casa con pedane e un tetto a sbalzo
Idee per un grande portico classico davanti casa con pedane e un tetto a sbalzo
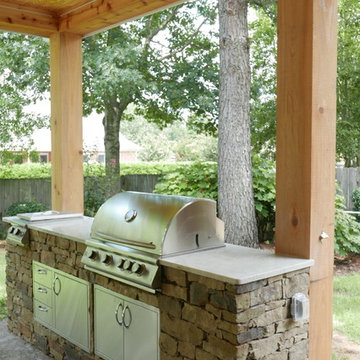
Grill, hot plate, and storage compartments with manufactured stone & Taj Majal Quartzite countertop! 10" x 10" x 10' Cypress columns, cedar trim, and pine tongue and groove ceiling!
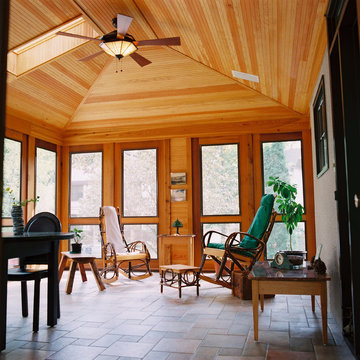
Idee per un portico tradizionale con piastrelle, un portico chiuso e un tetto a sbalzo
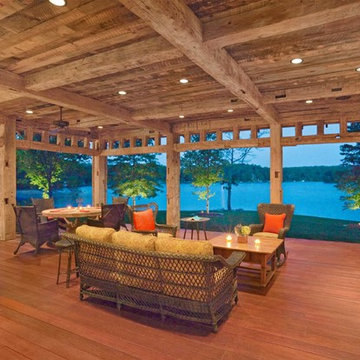
Photography: Jerry Markatos
Builder: Bronco Construction
Interior Design: Sherri Austin
Immagine di un portico chic
Immagine di un portico chic
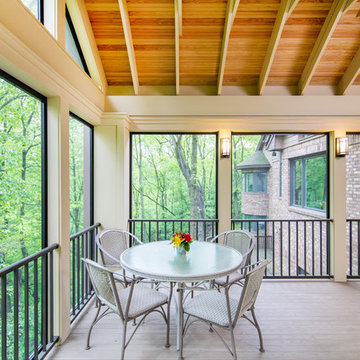
Contractor: Hughes & Lynn Building & Renovations
Photos: Max Wedge Photography
Esempio di un grande portico classico dietro casa con un portico chiuso, pedane e un tetto a sbalzo
Esempio di un grande portico classico dietro casa con un portico chiuso, pedane e un tetto a sbalzo
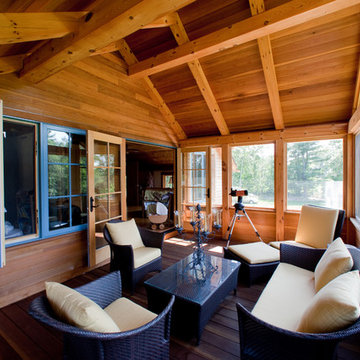
Addition and renovation of a vacation home in the hills of Heath
Massachusetts. The first floor of the home was extensively renovated
including a new kitchen, bath room and laundry room. Additions include a
breakfast nook, window bay, entry foyer, a two story screened porch and
most importantly; a 75 foot-long indoor lap pool.
The pool design is based on the upright wings of the airplane, as the owner
is an avid aviator as well as a tri-athlete. Large expanses of glass allow
natural light to stream into the year-round training space. Cedar siding
and extensive stone work ground the modern form of the building in the
natural landscape.
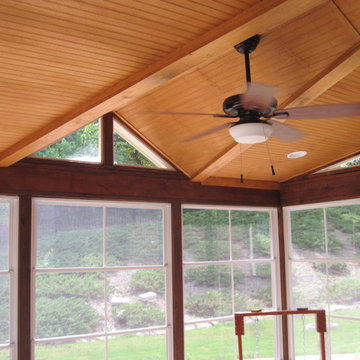
The custom shed and open gabled roof of this Waxhaw screened porch adds additional light where an upper story window limited the roof options on this porch addition. The result is a gorgeous piece of art with this combination roof and the tongue and groove ceiling we placed within it. By adding a ceiling fan we keep the homeowners cool in the heat of the summer. And with Eze-Breeze windows they can close the porch up in the winter or let in a nice breeze when the weather is nice.
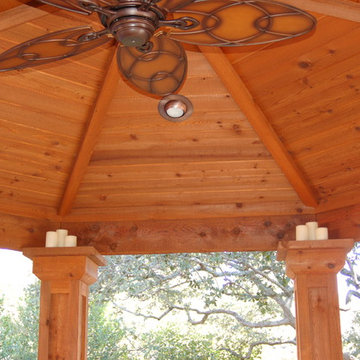
Austin Outdoor Living Group
Ispirazione per un portico tradizionale di medie dimensioni e dietro casa con lastre di cemento e un tetto a sbalzo
Ispirazione per un portico tradizionale di medie dimensioni e dietro casa con lastre di cemento e un tetto a sbalzo
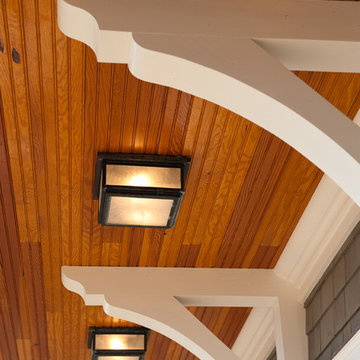
Detail of Covered Patio Ceiling showing White Wood Brackets supporting a Fir Ceiling
Idee per un grande portico classico dietro casa con pavimentazioni in pietra naturale
Idee per un grande portico classico dietro casa con pavimentazioni in pietra naturale
Foto di portici classici color legno
3
