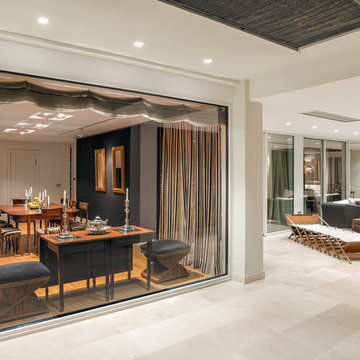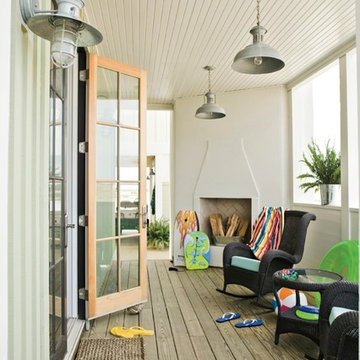Foto di portici beige con un tetto a sbalzo
Filtra anche per:
Budget
Ordina per:Popolari oggi
141 - 160 di 686 foto
1 di 3
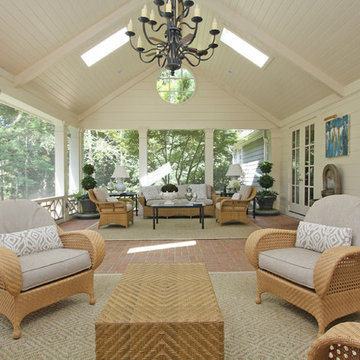
T&T Photos
Immagine di un grande portico tradizionale con un caminetto, pavimentazioni in mattoni e un tetto a sbalzo
Immagine di un grande portico tradizionale con un caminetto, pavimentazioni in mattoni e un tetto a sbalzo
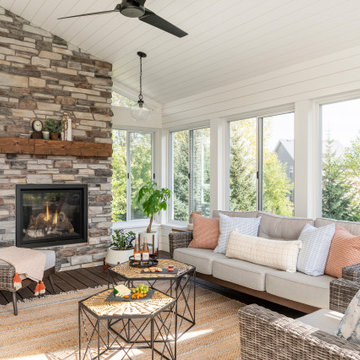
A technology-free gathering space for the family to enjoy together. This transitional four season porch was created as an extension from the client's main living room. With the floor to ceiling stone gas fireplace, and windows the space brings in warmth and coziness throughout the space.
Photos by Spacecrafting Photography, Inc
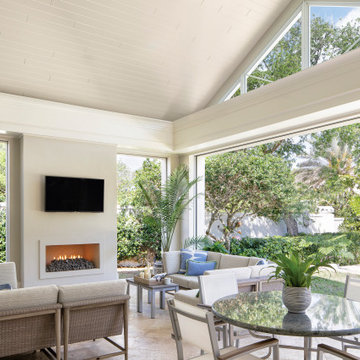
Idee per un portico stile marino di medie dimensioni e dietro casa con un portico chiuso, piastrelle e un tetto a sbalzo
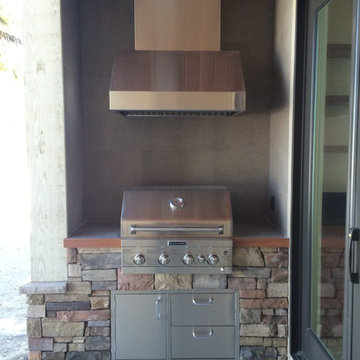
The built-in gas grill and stainless steel hood are protected by an open porch. There is porcelain tile surround for easy cleaning. The chef can see the kids playing in the lake!

Lake Front Country Estate Sleeping Porch, designed by Tom Markalunas, built by Resort Custom Homes. Photography by Rachael Boling.
Esempio di un ampio portico tradizionale dietro casa con pavimentazioni in pietra naturale e un tetto a sbalzo
Esempio di un ampio portico tradizionale dietro casa con pavimentazioni in pietra naturale e un tetto a sbalzo

Amazing front porch of a modern farmhouse built by Steve Powell Homes (www.stevepowellhomes.com). Photo Credit: David Cannon Photography (www.davidcannonphotography.com)
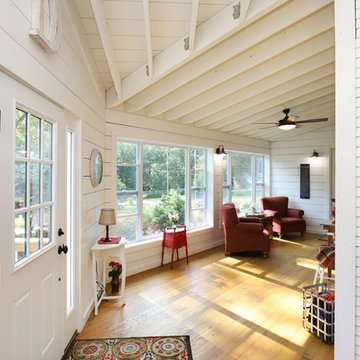
The owners of this beautiful historic farmhouse had been painstakingly restoring it bit by bit. One of the last items on their list was to create a wrap-around front porch to create a more distinct and obvious entrance to the front of their home.
Aside from the functional reasons for the new porch, our client also had very specific ideas for its design. She wanted to recreate her grandmother’s porch so that she could carry on the same wonderful traditions with her own grandchildren someday.
Key requirements for this front porch remodel included:
- Creating a seamless connection to the main house.
- A floorplan with areas for dining, reading, having coffee and playing games.
- Respecting and maintaining the historic details of the home and making sure the addition felt authentic.
Upon entering, you will notice the authentic real pine porch decking.
Real windows were used instead of three season porch windows which also have molding around them to match the existing home’s windows.
The left wing of the porch includes a dining area and a game and craft space.
Ceiling fans provide light and additional comfort in the summer months. Iron wall sconces supply additional lighting throughout.
Exposed rafters with hidden fasteners were used in the ceiling.
Handmade shiplap graces the walls.
On the left side of the front porch, a reading area enjoys plenty of natural light from the windows.
The new porch blends perfectly with the existing home much nicer front facade. There is a clear front entrance to the home, where previously guests weren’t sure where to enter.
We successfully created a place for the client to enjoy with her future grandchildren that’s filled with nostalgic nods to the memories she made with her own grandmother.
"We have had many people who asked us what changed on the house but did not know what we did. When we told them we put the porch on, all of them made the statement that they did not notice it was a new addition and fit into the house perfectly.”
– Homeowner
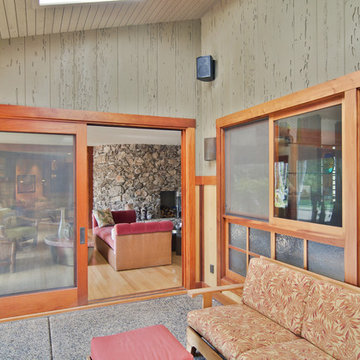
Interior Design by Nina Williams Designs
Photography by Chris Miller
Foto di un grande portico tropicale dietro casa con un tetto a sbalzo, un portico chiuso e lastre di cemento
Foto di un grande portico tropicale dietro casa con un tetto a sbalzo, un portico chiuso e lastre di cemento
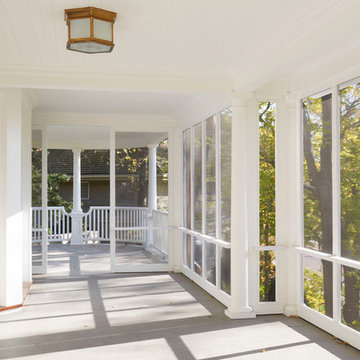
© Alyssa Lee Photography
Immagine di un portico classico con un tetto a sbalzo e un portico chiuso
Immagine di un portico classico con un tetto a sbalzo e un portico chiuso
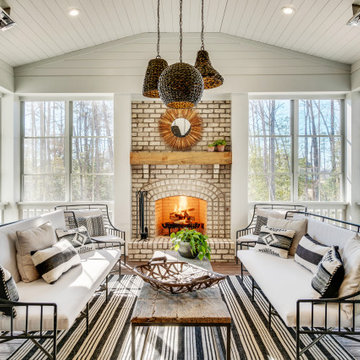
Idee per un portico country dietro casa con un caminetto, pedane e un tetto a sbalzo
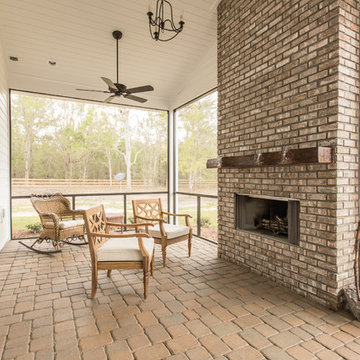
Screened in back porch with brick fireplace. The Kinsley model built by Bennett Construction.
Idee per un portico country di medie dimensioni e dietro casa con un portico chiuso, pavimentazioni in mattoni e un tetto a sbalzo
Idee per un portico country di medie dimensioni e dietro casa con un portico chiuso, pavimentazioni in mattoni e un tetto a sbalzo
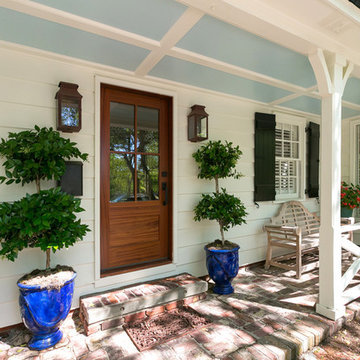
Photography by Patrick Brickman
Immagine di un portico classico davanti casa con pavimentazioni in mattoni e un tetto a sbalzo
Immagine di un portico classico davanti casa con pavimentazioni in mattoni e un tetto a sbalzo
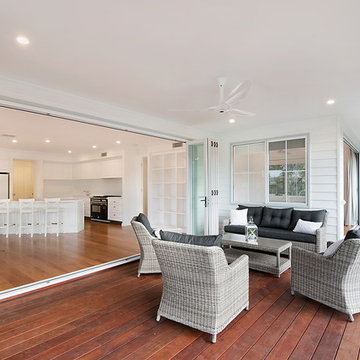
Esempio di un portico stile marinaro di medie dimensioni e dietro casa con un tetto a sbalzo
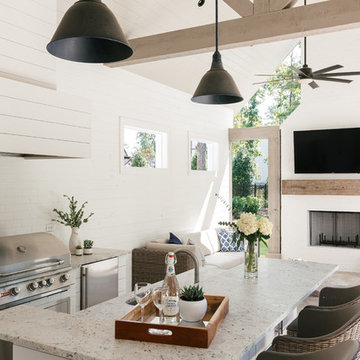
Willet Photography
Idee per un grande portico tradizionale dietro casa con pavimentazioni in pietra naturale e un tetto a sbalzo
Idee per un grande portico tradizionale dietro casa con pavimentazioni in pietra naturale e un tetto a sbalzo
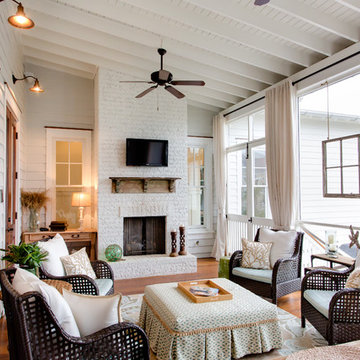
Idee per un portico classico con pedane, un tetto a sbalzo e con illuminazione
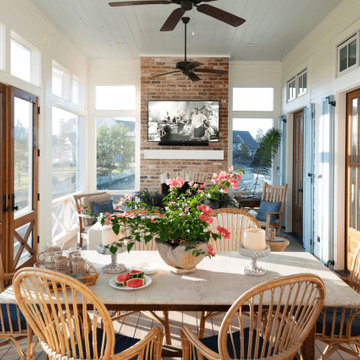
Immagine di un portico stile marinaro con un portico chiuso, pedane e un tetto a sbalzo

Idee per un portico tradizionale dietro casa con pavimentazioni in pietra naturale e un tetto a sbalzo
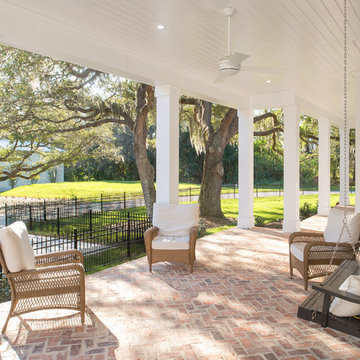
Seamus Payne
Foto di un portico country davanti casa con pavimentazioni in mattoni e un tetto a sbalzo
Foto di un portico country davanti casa con pavimentazioni in mattoni e un tetto a sbalzo
Foto di portici beige con un tetto a sbalzo
8
