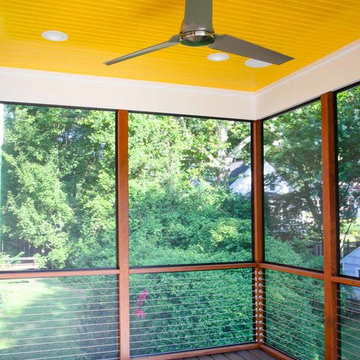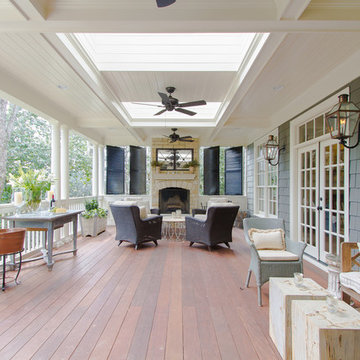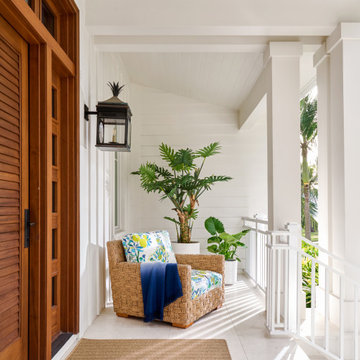Foto di portici arancioni, beige
Filtra anche per:
Budget
Ordina per:Popolari oggi
101 - 120 di 3.806 foto
1 di 3
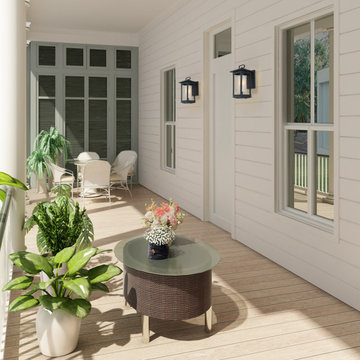
This outdoor sconce features a rectangular box shape with frosted cylinder shade, adding a bit of modern influence, yet the frame is much more transitional. The incandescent bulb (not Included) is protected by the frosted glass tube, allowing a soft light to flood your walkway.
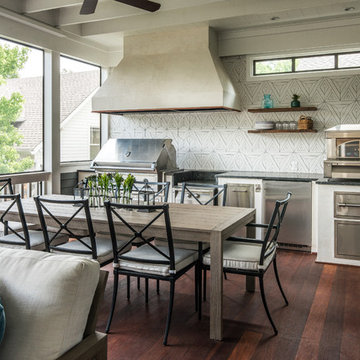
Photography: Garett + Carrie Buell of Studiobuell/ studiobuell.com
Immagine di un portico chic di medie dimensioni e dietro casa con pedane e un tetto a sbalzo
Immagine di un portico chic di medie dimensioni e dietro casa con pedane e un tetto a sbalzo
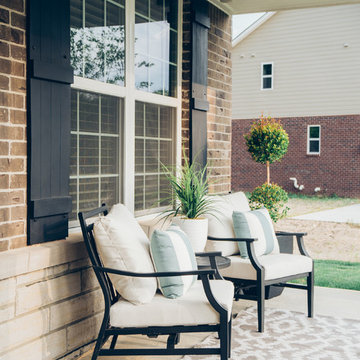
Just adding an inviting rug + chair set + plants will allow your guests to feel invited and welcomed with a charming porch.
Esempio di un piccolo portico tradizionale davanti casa con lastre di cemento e un tetto a sbalzo
Esempio di un piccolo portico tradizionale davanti casa con lastre di cemento e un tetto a sbalzo
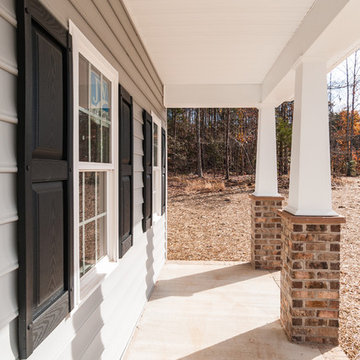
Ispirazione per un piccolo portico stile americano davanti casa con pavimentazioni in mattoni e un tetto a sbalzo
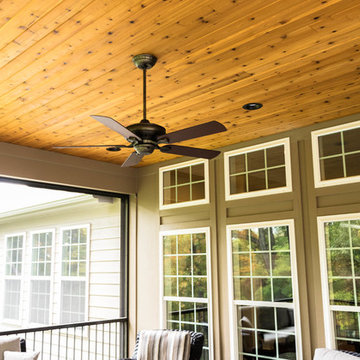
The interior ceiling was finished with groove cedar wood and TWP Cedartone oil, making it the focal point of the room.
Idee per un portico classico di medie dimensioni e dietro casa con un portico chiuso e un tetto a sbalzo
Idee per un portico classico di medie dimensioni e dietro casa con un portico chiuso e un tetto a sbalzo
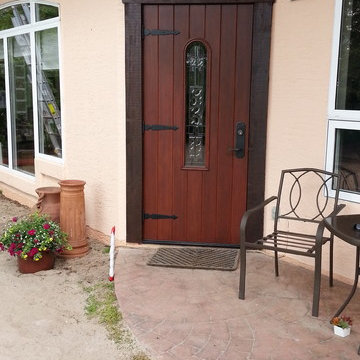
This image is of the door to the beach, previously it was as an uninspired utility door that was not inviting. We were able to use the same philosophy as the front door, using a fiber glass door, adding the strapping and custom stained fiber glass surround to build on the rustic beams along the front of the home.
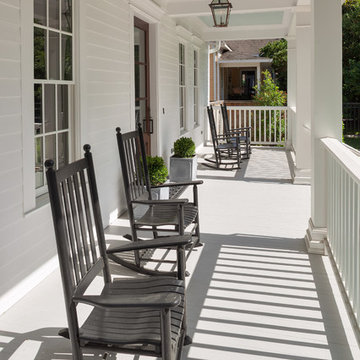
Benjamin Hill Photography
Idee per un ampio portico country davanti casa con un tetto a sbalzo e parapetto in legno
Idee per un ampio portico country davanti casa con un tetto a sbalzo e parapetto in legno
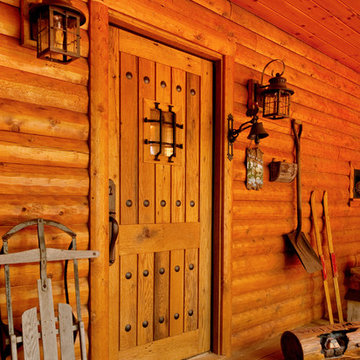
Home by: Katahdin Cedar Log Homes
Photos by: Brian Fitzgerald, Fitzgerald Photo
Foto di un grande portico rustico dietro casa con un tetto a sbalzo
Foto di un grande portico rustico dietro casa con un tetto a sbalzo
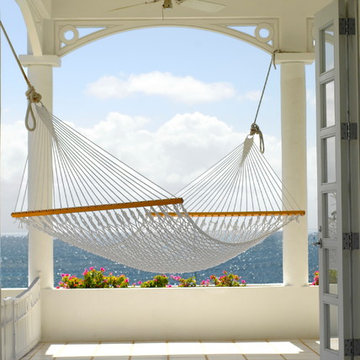
Hammock at Porch
- Photo: Kathryn Barnard
Ispirazione per un portico costiero dietro casa con piastrelle e un tetto a sbalzo
Ispirazione per un portico costiero dietro casa con piastrelle e un tetto a sbalzo
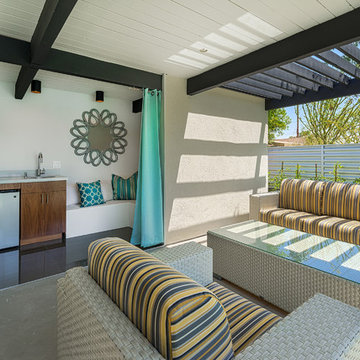
Mid Century Palm Springs Outdoor Cabana, Pool house,
Ispirazione per un portico contemporaneo
Ispirazione per un portico contemporaneo
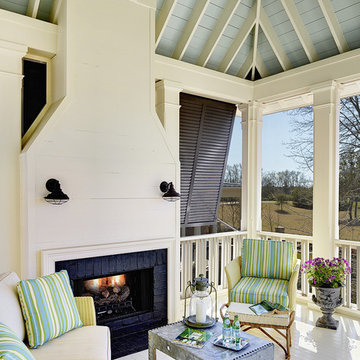
This outdoor living space boasts the traditional Charleston blue ceiling and outdoor fireplace to entertain with views of the golf course. Photo by Holger Obenaus.
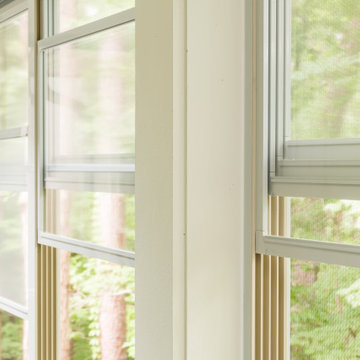
Our clients imagined a space where they could enjoy the outdoors without bugs/weather conditions. The SunSpace window system are vinyl windows that fold down and collapse on themselves to create a screened in porch. We installed screen material under the low maintenance, composite Trex deck to keep bugs out. They wanted a space that felt like an extension of their home. This is a true friendship porch where everyone is welcome including their kitty cats. https://sunspacesunrooms.com/weathermaster-vertical-four-track-windows

Covered patio.
Image by Stephen Brousseau
Idee per un piccolo portico industriale dietro casa con lastre di cemento, un tetto a sbalzo e con illuminazione
Idee per un piccolo portico industriale dietro casa con lastre di cemento, un tetto a sbalzo e con illuminazione
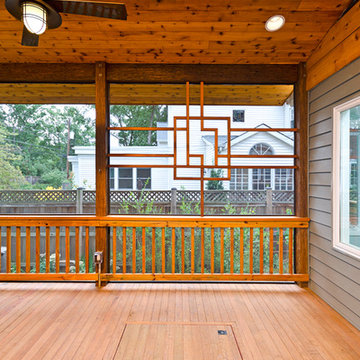
Darko Photography
Foto di un portico etnico di medie dimensioni con un portico chiuso, pedane e un tetto a sbalzo
Foto di un portico etnico di medie dimensioni con un portico chiuso, pedane e un tetto a sbalzo

Now empty nesters with kids in college, they needed the room for a therapeutic sauna. Their home in Windsor, Wis. had a deck that was underutilized and in need of maintenance or removal. Having followed our work on our website and social media for many years, they were confident we could design and build the three-season porch they desired.

Ispirazione per un portico minimal di medie dimensioni e dietro casa con un portico chiuso, pavimentazioni in pietra naturale e un tetto a sbalzo
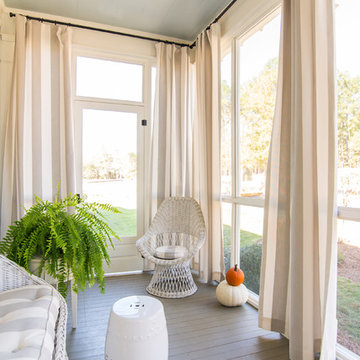
Faith Allen
Immagine di un piccolo portico country con un portico chiuso, pedane e un tetto a sbalzo
Immagine di un piccolo portico country con un portico chiuso, pedane e un tetto a sbalzo
Foto di portici arancioni, beige
6
