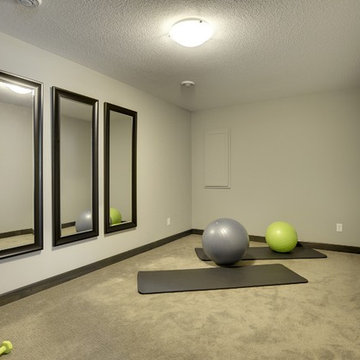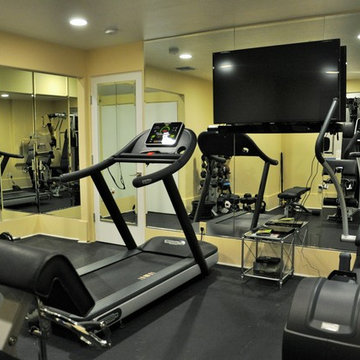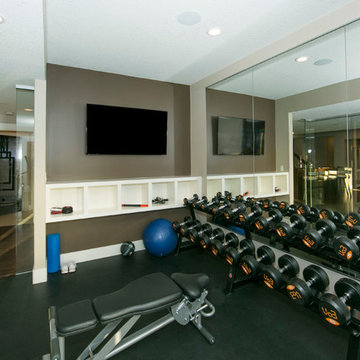120 Foto di palestre multiuso verdi
Filtra anche per:
Budget
Ordina per:Popolari oggi
81 - 100 di 120 foto
1 di 3
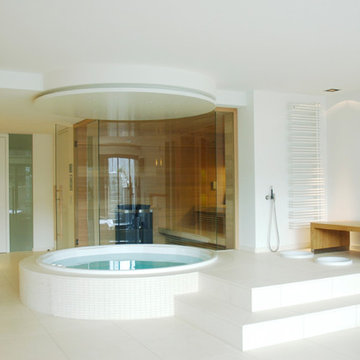
Privater Wellnessbereich mit Sauna und Whirlpool, privatem Fitnessbereich und professioneller Bistroküche für kleine Erfrischungen und Snacks.
Esempio di una grande palestra multiuso minimalista con pareti bianche, pavimento bianco e pavimento in gres porcellanato
Esempio di una grande palestra multiuso minimalista con pareti bianche, pavimento bianco e pavimento in gres porcellanato
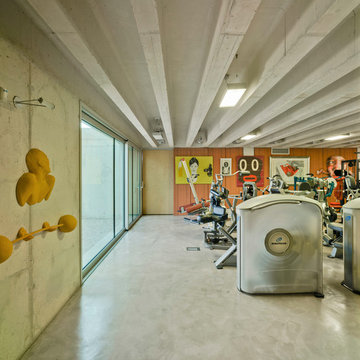
David Frutos
Immagine di una grande palestra multiuso contemporanea con pareti multicolore
Immagine di una grande palestra multiuso contemporanea con pareti multicolore
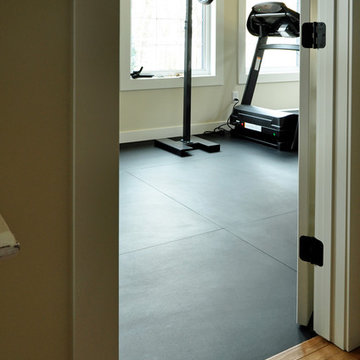
Design by The Home Workshop
Photos by Steve Friesen
Ispirazione per una palestra multiuso moderna di medie dimensioni
Ispirazione per una palestra multiuso moderna di medie dimensioni
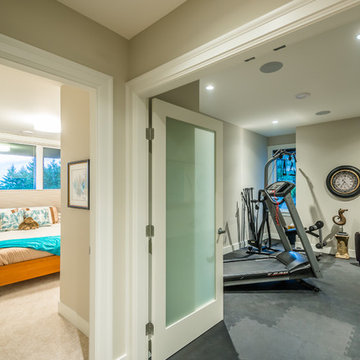
This modern-style executive home takes full advantage of the views and rocky terrain. The homeowners are retirees whose goal was to build a home that they could age in place in. Taking their needs into consideration, we created a large open concept design that takes advantage of the natural light and scenery while enabling the owners full accessibility throughout. All the primary rooms are located on the main floor with guest and additional spaces on lower floors. All door widths were increased and a roll thru shower was installed to allow for wheelchair accessibility if required in the future. The entire house is controlled by a state of the art iPad home automation system controlling media, mechanical systems, lighting & security.
"Light & Bright" are the items our client wanted us to focus on, with "Light" we wanted to capture as much as natural light from the large windows as possible. As for "Bright" we kept most of the finishes grey and white and clean. Pops of colour and warm hardwood flooring tie the entire space together.
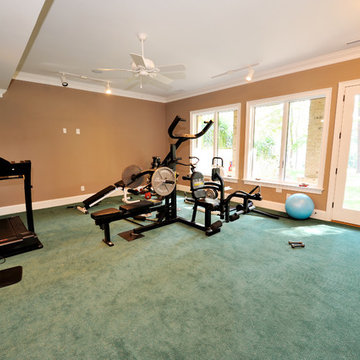
Home gym that has a door leading directly to the outdoors, and in this case – golf course. Spacious enough for yoga, weight training or aerobic exercise.
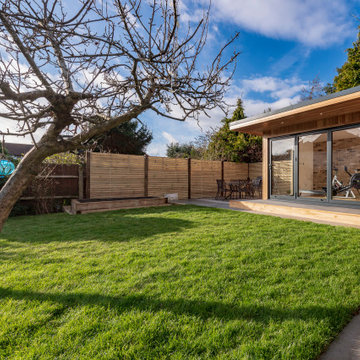
Foto di una palestra multiuso moderna di medie dimensioni con parquet chiaro e pavimento marrone
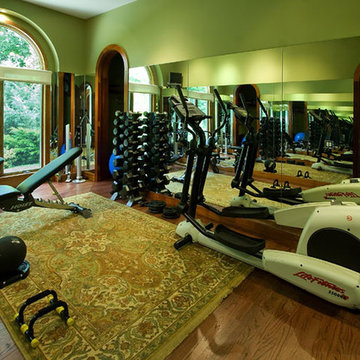
Daniel Muro
Idee per una palestra multiuso chic di medie dimensioni con pareti verdi e pavimento in legno massello medio
Idee per una palestra multiuso chic di medie dimensioni con pareti verdi e pavimento in legno massello medio
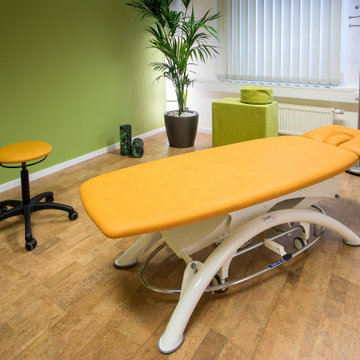
Behanldungsraum für Einzeltherapien
Ispirazione per una palestra multiuso di medie dimensioni con pareti verdi, pavimento in sughero, pavimento beige e soffitto a cassettoni
Ispirazione per una palestra multiuso di medie dimensioni con pareti verdi, pavimento in sughero, pavimento beige e soffitto a cassettoni
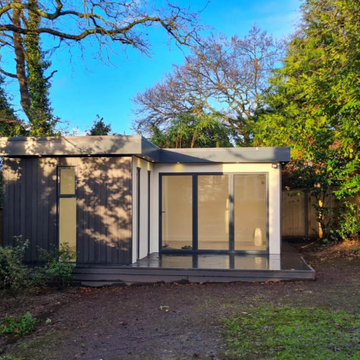
Foto di una grande palestra multiuso design con pareti bianche, pavimento in laminato e pavimento marrone
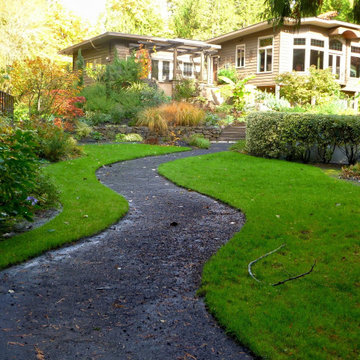
Foto di una palestra multiuso classica di medie dimensioni con pareti bianche, parquet scuro e pavimento marrone
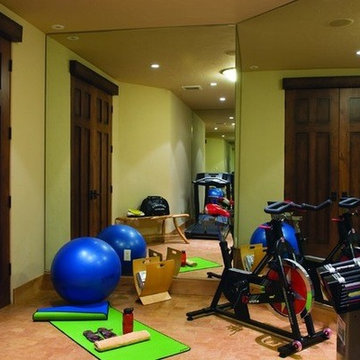
The 2007 Mountain Living Magazine Natural Dream Home
Warmboard joined with Ken Piper and Associates and numerous other eco-friendly suppliers to showcase green building trends. This 8,200-square-foot, five-bedroom home has been designed and constructed to surpass Built Green standards, using natural, reclaimed, and organic materials wherever possible. Energy efficient, low maintenance, fire resistant and luxurious.
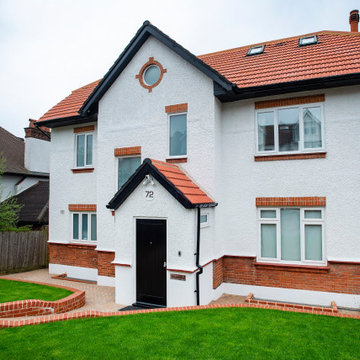
This Loft Conversion in South West London is located at the top of a hill, commanding such a prominent location offers breathtaking, uninterrupted views. To take full advantage of the view the client and designer decided to use floor to ceiling windows across the full width of the dormer to provide panoramic views out. Sliding doors then open onto a balcony to further enjoy the views of the skyline in the distance. The clients have chosen to make the space a home gym and we can see why!
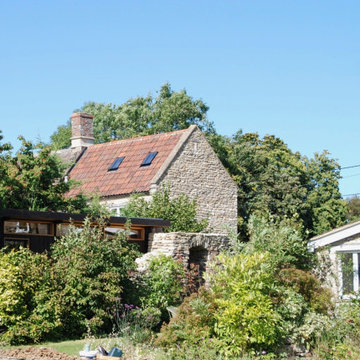
A safe place for out-of-hours working, exercise & sleeping, this garden retreat was slotted into the corner of the garden. It utilises the existing stone arch as its entrance and is part of the garden as soon as built. Tatami-mat proportions were used, and a number of forms were explored before the final solution emerged.
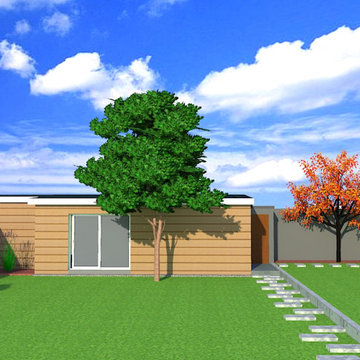
Rénovation d'une annexe en salle de sport. Pièce de 25m². Rénovation compléte.
Immagine di una palestra multiuso design di medie dimensioni con pavimento in laminato
Immagine di una palestra multiuso design di medie dimensioni con pavimento in laminato
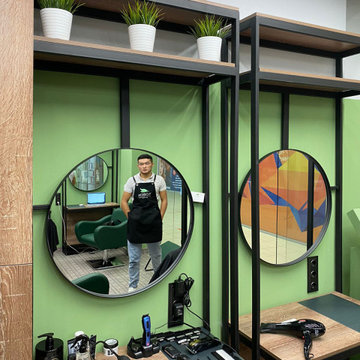
Мужская парикмахерская "Robin", ТЦ Бутово Парк.
Ispirazione per una piccola palestra multiuso minimal con pareti verdi, pavimento con piastrelle in ceramica, pavimento beige e soffitto a cassettoni
Ispirazione per una piccola palestra multiuso minimal con pareti verdi, pavimento con piastrelle in ceramica, pavimento beige e soffitto a cassettoni
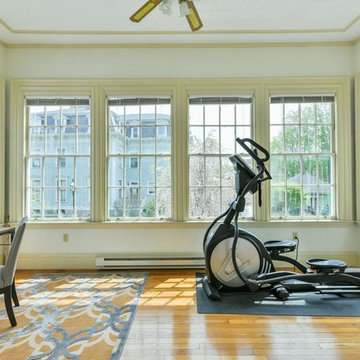
Foto di una grande palestra multiuso chic con pareti bianche, pavimento in legno massello medio e pavimento marrone
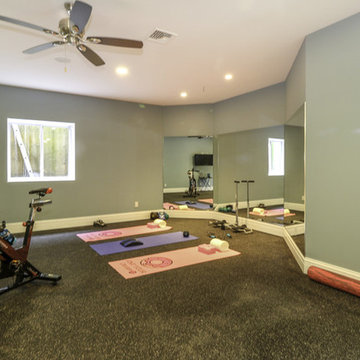
Foto di una grande palestra multiuso classica con pareti verdi, pavimento in sughero e pavimento multicolore
120 Foto di palestre multiuso verdi
5
