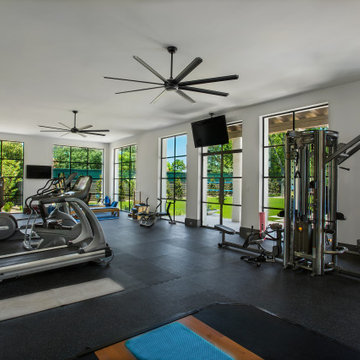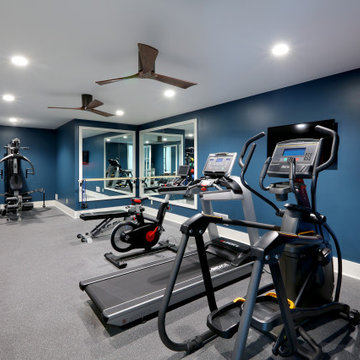551 Foto di palestre in casa con pavimento nero e pavimento rosa
Filtra anche per:
Budget
Ordina per:Popolari oggi
81 - 100 di 551 foto
1 di 3
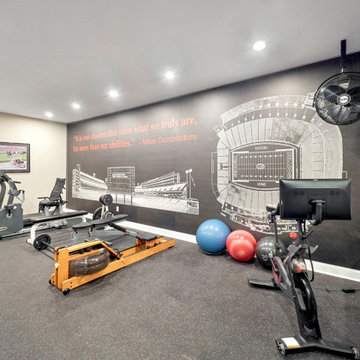
Home Gym - Go Dawgs!
Esempio di una grande palestra multiuso chic con pareti beige e pavimento nero
Esempio di una grande palestra multiuso chic con pareti beige e pavimento nero
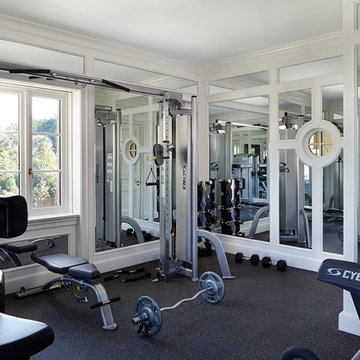
New 2-story residence consisting of; kitchen, breakfast room, laundry room, butler’s pantry, wine room, living room, dining room, study, 4 guest bedroom and master suite. Exquisite custom fabricated, sequenced and book-matched marble, granite and onyx, walnut wood flooring with stone cabochons, bronze frame exterior doors to the water view, custom interior woodwork and cabinetry, mahogany windows and exterior doors, teak shutters, custom carved and stenciled exterior wood ceilings, custom fabricated plaster molding trim and groin vaults.
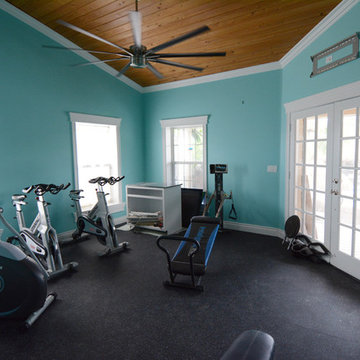
Esempio di una grande palestra multiuso classica con pareti blu e pavimento nero
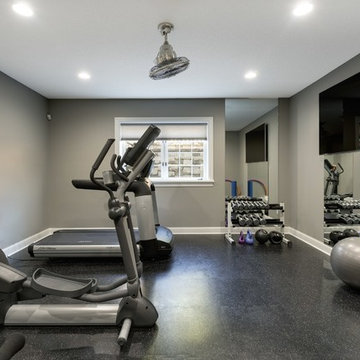
Lower level workout room inspires focus on fitness with its spare color scheme. Concentrate on your form in the floor to ceiling mirror while protecting your joints on the rubberized flooring.
Photography by Spacecrafting
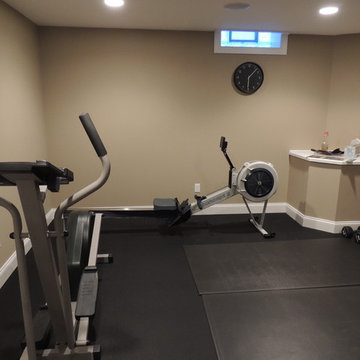
Immagine di una sala pesi chic di medie dimensioni con pareti beige, pavimento in vinile e pavimento nero
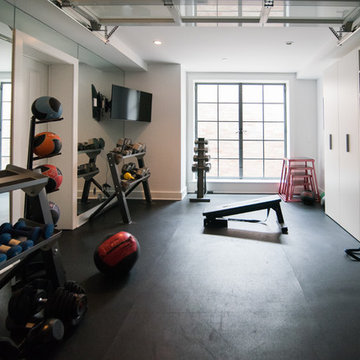
Idee per una palestra multiuso classica di medie dimensioni con pareti bianche e pavimento nero

Jeri Koegel
Idee per una palestra multiuso design con pareti bianche e pavimento nero
Idee per una palestra multiuso design con pareti bianche e pavimento nero

Esempio di una palestra in casa design con pareti nere, parquet scuro e pavimento nero
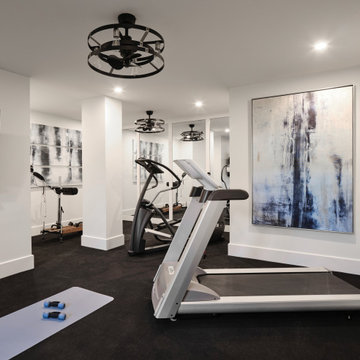
The basement level of his home features a modern home gym. An entire framed wall of mirrors gives the illusion that the space is much larger. Two industrial fans provide air circulation and modern style. A cushioned floor adds an extra layer of comfort, while a ballet bar and a wall mounted TV add additional function to the space. Around the corner (not shown) is a wall mounted water bottle filler that is convenient for workouts. Large scale artwork adds color to the space.
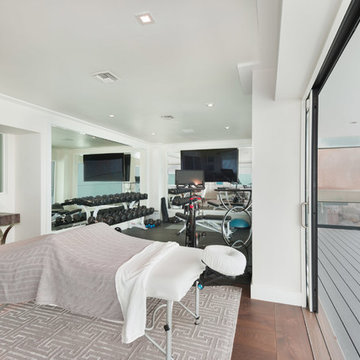
Idee per una palestra multiuso costiera di medie dimensioni con pareti bianche e pavimento nero
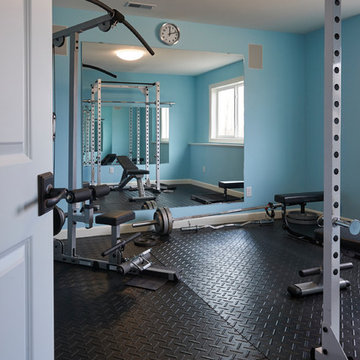
Foto di una sala pesi classica di medie dimensioni con pareti blu e pavimento nero
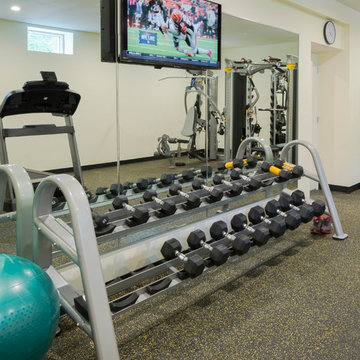
Idee per una grande sala pesi minimalista con pareti beige, pavimento in sughero e pavimento nero
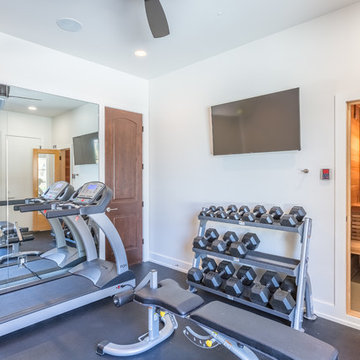
Foto di una sala pesi mediterranea di medie dimensioni con pavimento in vinile e pavimento nero
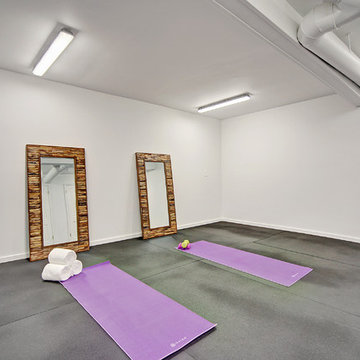
Vicaso
Foto di uno studio yoga moderno di medie dimensioni con pareti grigie e pavimento nero
Foto di uno studio yoga moderno di medie dimensioni con pareti grigie e pavimento nero

Friends and neighbors of an owner of Four Elements asked for help in redesigning certain elements of the interior of their newer home on the main floor and basement to better reflect their tastes and wants (contemporary on the main floor with a more cozy rustic feel in the basement). They wanted to update the look of their living room, hallway desk area, and stairway to the basement. They also wanted to create a 'Game of Thrones' themed media room, update the look of their entire basement living area, add a scotch bar/seating nook, and create a new gym with a glass wall. New fireplace areas were created upstairs and downstairs with new bulkheads, new tile & brick facades, along with custom cabinets. A beautiful stained shiplap ceiling was added to the living room. Custom wall paneling was installed to areas on the main floor, stairway, and basement. Wood beams and posts were milled & installed downstairs, and a custom castle-styled barn door was created for the entry into the new medieval styled media room. A gym was built with a glass wall facing the basement living area. Floating shelves with accent lighting were installed throughout - check out the scotch tasting nook! The entire home was also repainted with modern but warm colors. This project turned out beautiful!

Immagine di una piccola sala pesi minimal con pareti beige, pavimento in cemento e pavimento nero
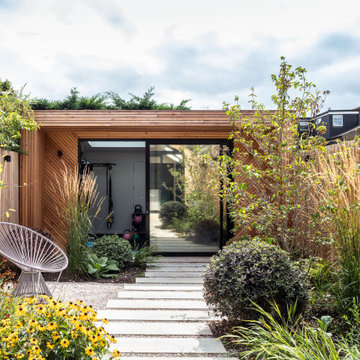
We have designed a bespoke home gym at the end of the garden made of timber slats set in a diagonal pattern.
The home gym is built under Permitted Development. I.e. without Planning Permission and in order to maximise the internal ceiling height, the floor is dropped to be level with the garden.
The timber home gym has an unusual portal, forward of the main volume, to provide shades n the summer months.
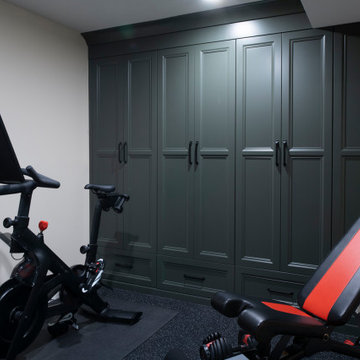
Moody floor to ceiling cabinetry provide ample storage in this small home gym for items like towels, bands, and even small weights.
Ispirazione per una piccola palestra multiuso chic con pareti beige e pavimento nero
Ispirazione per una piccola palestra multiuso chic con pareti beige e pavimento nero
551 Foto di palestre in casa con pavimento nero e pavimento rosa
5
