947 Foto di palestre in casa con parquet chiaro e pavimento in legno verniciato
Filtra anche per:
Budget
Ordina per:Popolari oggi
221 - 240 di 947 foto
1 di 3
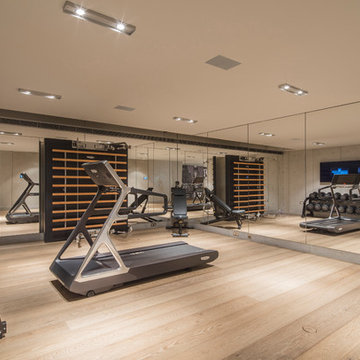
Gymansium
Immagine di una grande palestra multiuso minimal con parquet chiaro e pareti grigie
Immagine di una grande palestra multiuso minimal con parquet chiaro e pareti grigie

A fresh take on traditional style, this sprawling suburban home draws its occupants together in beautifully, comfortably designed spaces that gather family members for companionship, conversation, and conviviality. At the same time, it adroitly accommodates a crowd, and facilitates large-scale entertaining with ease. This balance of private intimacy and public welcome is the result of Soucie Horner’s deft remodeling of the original floor plan and creation of an all-new wing comprising functional spaces including a mudroom, powder room, laundry room, and home office, along with an exciting, three-room teen suite above. A quietly orchestrated symphony of grayed blues unites this home, from Soucie Horner Collections custom furniture and rugs, to objects, accessories, and decorative exclamationpoints that punctuate the carefully synthesized interiors. A discerning demonstration of family-friendly living at its finest.
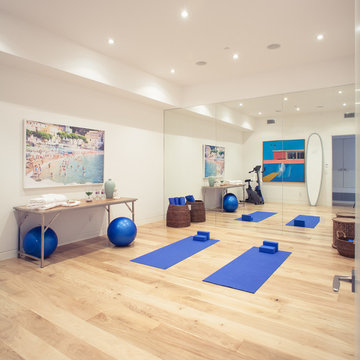
Charles-Ryan Barber
Ispirazione per uno studio yoga design con pareti bianche e parquet chiaro
Ispirazione per uno studio yoga design con pareti bianche e parquet chiaro
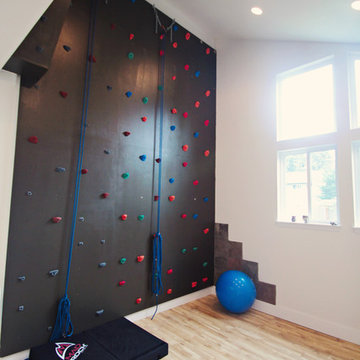
Esempio di una grande parete da arrampicata chic con pareti bianche e parquet chiaro
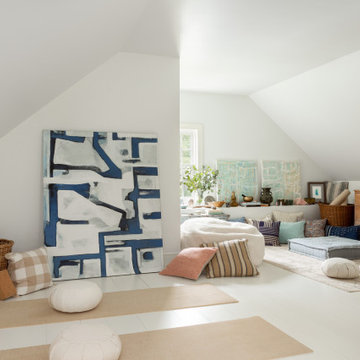
Immagine di uno studio yoga country con pareti bianche, pavimento in legno verniciato e pavimento bianco
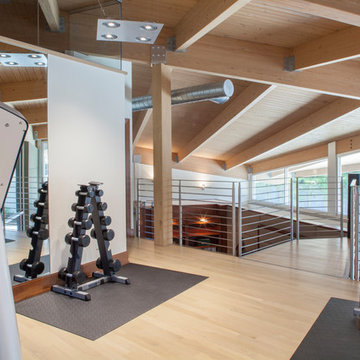
Neil Rashba
Foto di una sala pesi minimal di medie dimensioni con pareti bianche, parquet chiaro e pavimento beige
Foto di una sala pesi minimal di medie dimensioni con pareti bianche, parquet chiaro e pavimento beige
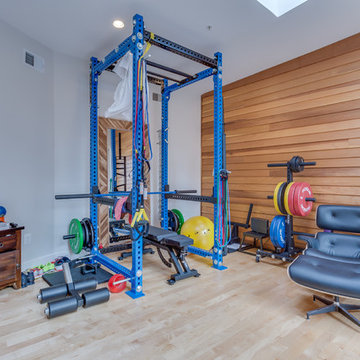
Expanding the narrow 30 square foot balcony on the upper level to a full floor allowed us to create a 300 square foot gym. We closed off the opening to the kitchen below. The floor framing is extra strong, specifically to carry the weight of the clients’ weights and exercise apparatus. We also used sound insulation to minimize sound transmission. We built walls at the top of the stairway to prevent sound transmission, but in order not to lose natural light transmission, we installed 3 glass openings that are fitted with LED lights. This allows light from the new sliding door to flow down to the lower floor. The entry door to the gym is a frosted glass pocket door. We replaced existing door/transom and two double-hung windows with an expansive, almost 16-foot, double sliding door, allowing for almost 8-foot opening to the outside. These larger doors allow in a lot of light and provide better access to the deck for entertaining. The cedar siding on the interior gym wall echoes the cedar deck fence.
HDBros
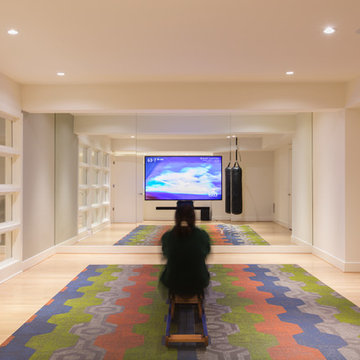
The home gym attached to the family room allows for yoga or rowing or boxing, for now. A mirrored wall and a flat screen monitor provides instructions for the workout, when needed, or a visual escape while rowing.
Photography: Geoffrey Hodgdon
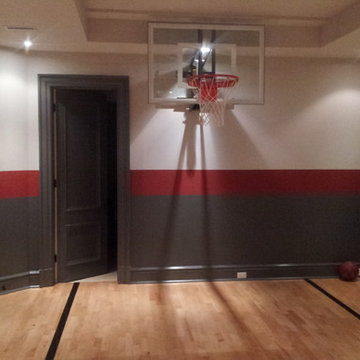
Hardwood gym floor
Tempered glass wall mounted basketball goal
Total Sport Solutions Inc.
Idee per un campo sportivo coperto minimalista di medie dimensioni con pareti multicolore e parquet chiaro
Idee per un campo sportivo coperto minimalista di medie dimensioni con pareti multicolore e parquet chiaro

Sam Grey Photography, MDK Designs
Idee per una sala pesi tradizionale con pareti beige e parquet chiaro
Idee per una sala pesi tradizionale con pareti beige e parquet chiaro
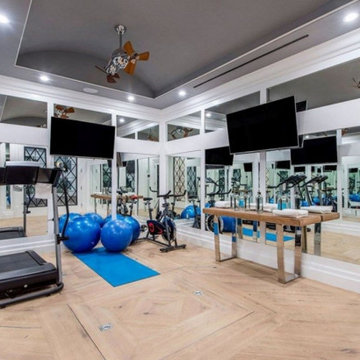
Ispirazione per una palestra multiuso chic di medie dimensioni con pareti bianche, parquet chiaro e pavimento beige
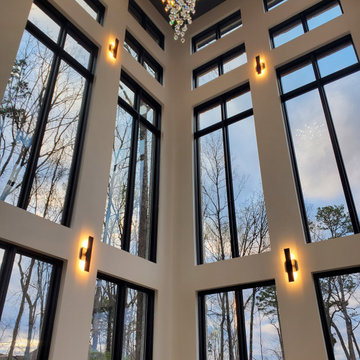
Heavenly!!
Foto di un'ampia sala pesi minimalista con pareti bianche e parquet chiaro
Foto di un'ampia sala pesi minimalista con pareti bianche e parquet chiaro
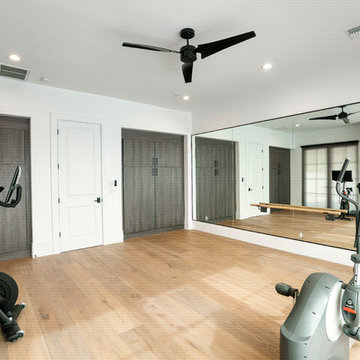
Esempio di una grande palestra multiuso design con pareti bianche, parquet chiaro e pavimento beige
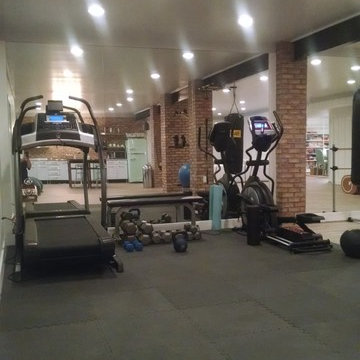
Fitness area with mirrors on the wall
Ispirazione per una palestra multiuso chic di medie dimensioni con pareti bianche, parquet chiaro e pavimento grigio
Ispirazione per una palestra multiuso chic di medie dimensioni con pareti bianche, parquet chiaro e pavimento grigio
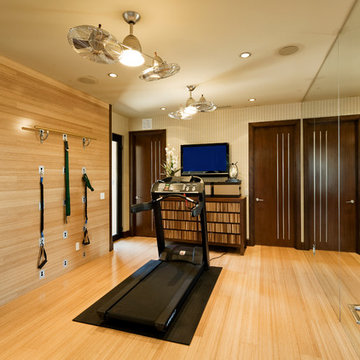
Idee per una palestra multiuso minimal con pareti beige, parquet chiaro e pavimento giallo
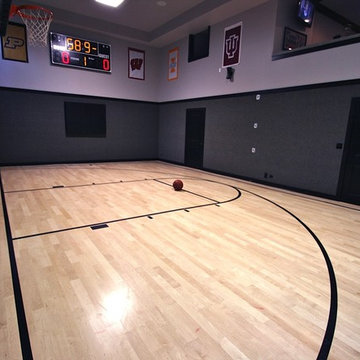
Foto di un grande campo sportivo coperto minimalista con pareti grigie e parquet chiaro
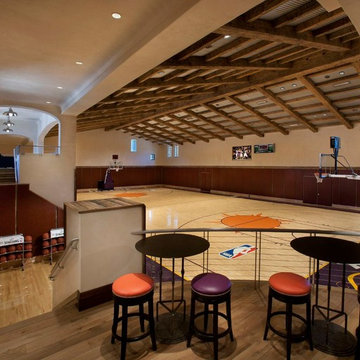
Ispirazione per un ampio campo sportivo coperto mediterraneo con pareti beige e parquet chiaro

1/2 basketball court
James Dixon - Architect,
Keuka Studios, inc. - Cable Railing and Stair builder,
Whetstone Builders, Inc. - GC,
Kast Photographic - Photography
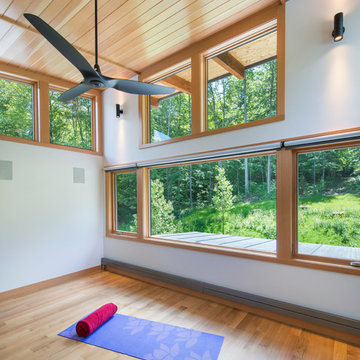
This house is discreetly tucked into its wooded site in the Mad River Valley near the Sugarbush Resort in Vermont. The soaring roof lines complement the slope of the land and open up views though large windows to a meadow planted with native wildflowers. The house was built with natural materials of cedar shingles, fir beams and native stone walls. These materials are complemented with innovative touches including concrete floors, composite exterior wall panels and exposed steel beams. The home is passively heated by the sun, aided by triple pane windows and super-insulated walls.
Photo by: Nat Rea Photography
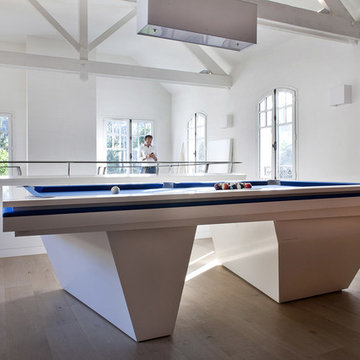
Olivier Chabaud
Idee per una palestra in casa moderna con pareti bianche, parquet chiaro, pavimento beige e travi a vista
Idee per una palestra in casa moderna con pareti bianche, parquet chiaro, pavimento beige e travi a vista
947 Foto di palestre in casa con parquet chiaro e pavimento in legno verniciato
12