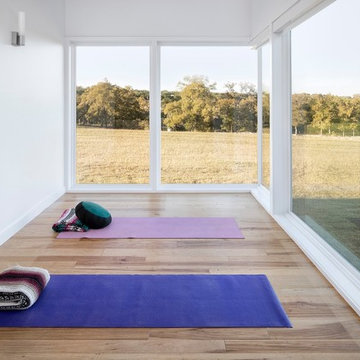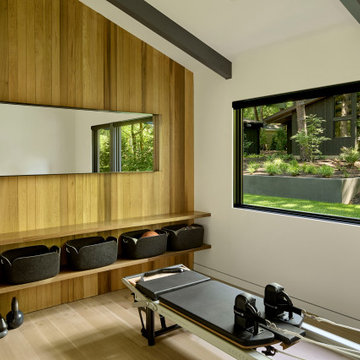1.178 Foto di palestre in casa con parquet chiaro e pavimento in cemento
Filtra anche per:
Budget
Ordina per:Popolari oggi
261 - 280 di 1.178 foto
1 di 3
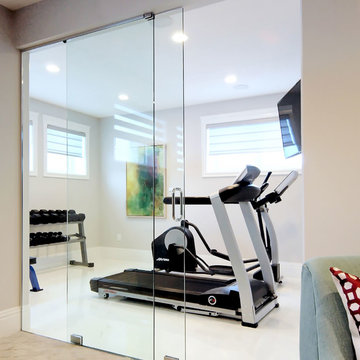
Stonebuilt was thrilled to build Grande Prairie's 2016 Rotary Dream Home. This home is an elegantly styled, fully developed bungalow featuring a barrel vaulted ceiling, stunning central staircase, grand master suite, and a sports lounge and bar downstairs - all built and finished with Stonerbuilt’s first class craftsmanship.
Robyn Salyers Photography
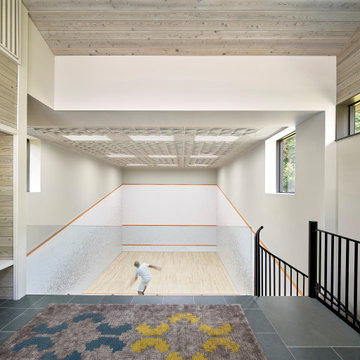
The volume of the squash court was minimized by partially submerging it into the earth. Entry to the structure is through a more appropriately scaled grade level pavilion.
Photo: Jeffrey Totaro
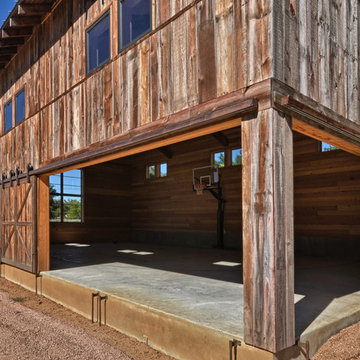
Photography by Adam Steiner
Ispirazione per una palestra in casa stile rurale con pavimento in cemento
Ispirazione per una palestra in casa stile rurale con pavimento in cemento

Modern Landscape Design, Indianapolis, Butler-Tarkington Neighborhood - Hara Design LLC (designer) - HAUS Architecture + WERK | Building Modern - Construction Managers - Architect Custom Builders
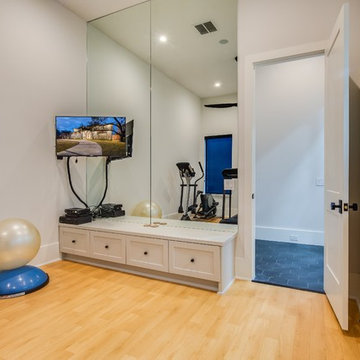
A clean, transitional home design. This home focuses on ample and open living spaces for the family, as well as impressive areas for hosting family and friends. The quality of materials chosen, combined with simple and understated lines throughout, creates a perfect canvas for this family’s life. Contrasting whites, blacks, and greys create a dramatic backdrop for an active and loving lifestyle.

Visit Our State Of The Art Showrooms!
New Fairfax Location:
3891 Pickett Road #001
Fairfax, VA 22031
Leesburg Location:
12 Sycolin Rd SE,
Leesburg, VA 20175
Renee Alexander Photography
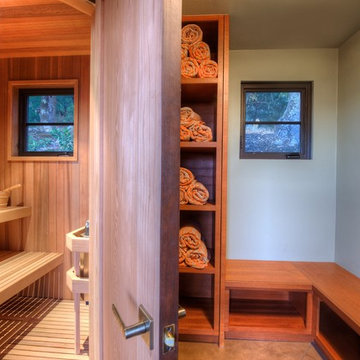
"Round Hill," created with the concept of a private, exquisite and exclusive resort, and designed for the discerning Buyer who seeks absolute privacy, security and luxurious accommodations for family, guests and staff, this just-completed resort-compound offers an extraordinary blend of amenity, location and attention to every detail.
Ideally located between Napa, Yountville and downtown St. Helena, directly across from Quintessa Winery, and minutes from the finest, world-class Napa wineries, Round Hill occupies the 21+ acre hilltop that overlooks the incomparable wine producing region of the Napa Valley, and is within walking distance to the world famous Auberge du Soleil.
An approximately 10,000 square foot main residence with two guest suites and private staff apartment, approximately 1,700-bottle wine cellar, gym, steam room and sauna, elevator, luxurious master suite with his and her baths, dressing areas and sitting room/study, and the stunning kitchen/family/great room adjacent the west-facing, sun-drenched, view-side terrace with covered outdoor kitchen and sparkling infinity pool, all embracing the unsurpassed view of the richly verdant Napa Valley. Separate two-bedroom, two en-suite-bath guest house and separate one-bedroom, one and one-half bath guest cottage.
Total of seven bedrooms, nine full and three half baths and requiring five uninterrupted years of concept, design and development, this resort-estate is now offered fully furnished and accessorized.
Quintessential resort living.
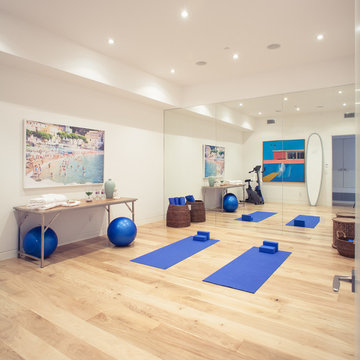
Charles-Ryan Barber
Ispirazione per uno studio yoga design con pareti bianche e parquet chiaro
Ispirazione per uno studio yoga design con pareti bianche e parquet chiaro

In the meditation room, floor-to-ceiling windows frame one of the clients’ favorite views toward a nearby hilltop, and the grassy landscape seems to flow right into the house.
Photo by Paul Finkel | Piston Design
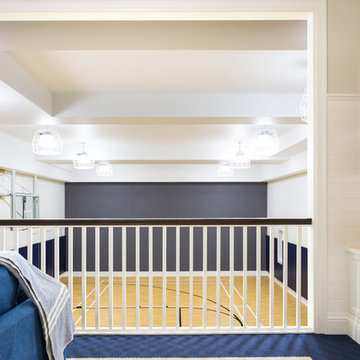
Evanston home designed by:
Konstant Architecture + Home
Photographed by Kathleen Virginia Photography
Immagine di un ampio campo sportivo coperto chic con pareti bianche e parquet chiaro
Immagine di un ampio campo sportivo coperto chic con pareti bianche e parquet chiaro
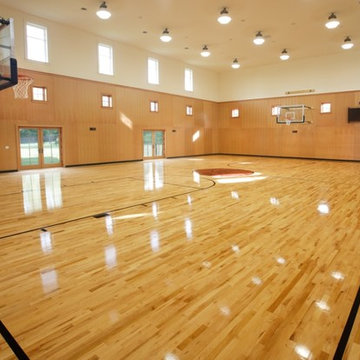
This beautifully custom designed, 25,000 square foot home is one of a kind and built by Bonacio Construction. Included are rich cherry built-ins along with coffered ceilings and wrapped beams, custom hardwood floors, marble flooring and custom concrete countertops. This project included a bowling alley, sauna, exercise room, gymnasium as well as both indoor & outdoor pools.
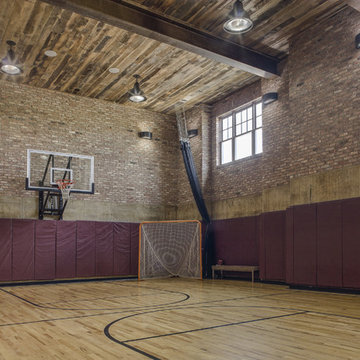
Alan Gilbert Photography
Immagine di un ampio campo sportivo coperto country con parquet chiaro
Immagine di un ampio campo sportivo coperto country con parquet chiaro

Chuck Choi Architectural Photography
Idee per un ampio campo sportivo coperto design con pareti beige e parquet chiaro
Idee per un ampio campo sportivo coperto design con pareti beige e parquet chiaro
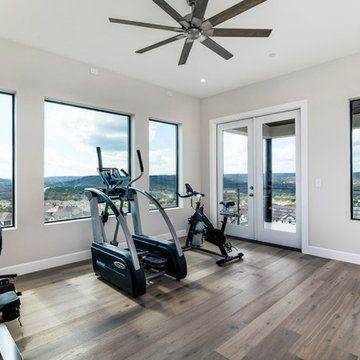
Master bedroom loft doubles as a home gym
Foto di una palestra multiuso classica con pareti bianche, parquet chiaro e pavimento beige
Foto di una palestra multiuso classica con pareti bianche, parquet chiaro e pavimento beige
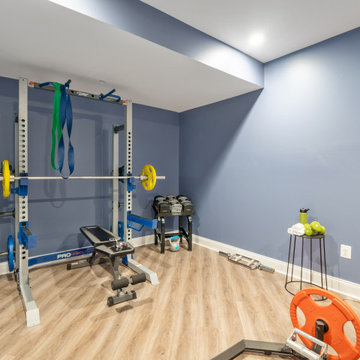
Home Gym Staging
Ispirazione per una palestra multiuso di medie dimensioni con pareti blu, parquet chiaro e pavimento marrone
Ispirazione per una palestra multiuso di medie dimensioni con pareti blu, parquet chiaro e pavimento marrone
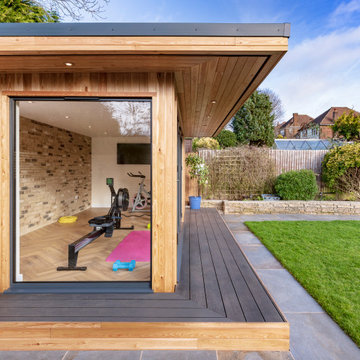
Immagine di una palestra multiuso moderna di medie dimensioni con parquet chiaro e pavimento marrone
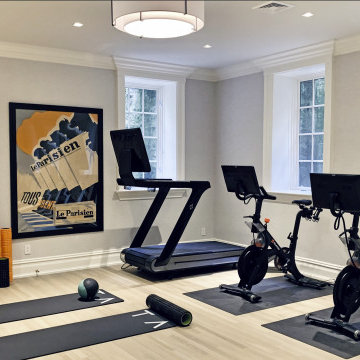
Ispirazione per una palestra multiuso classica di medie dimensioni con pareti grigie e parquet chiaro
1.178 Foto di palestre in casa con parquet chiaro e pavimento in cemento
14
