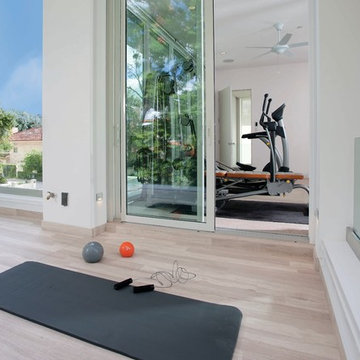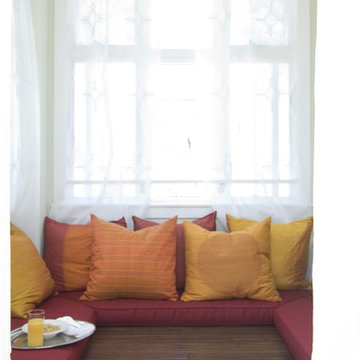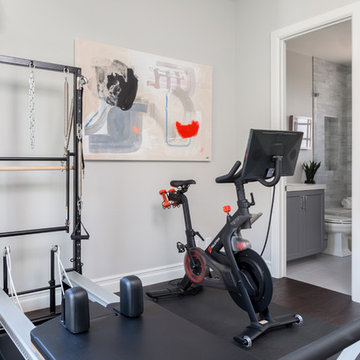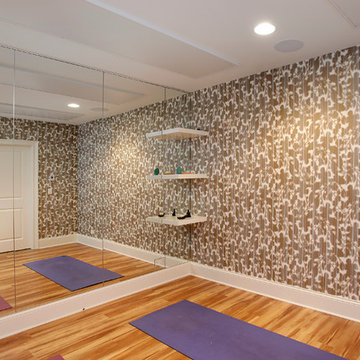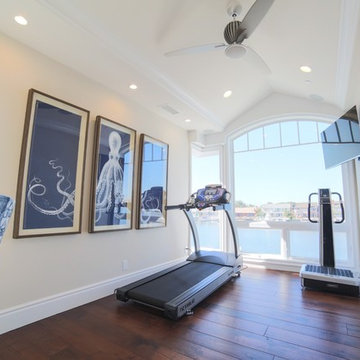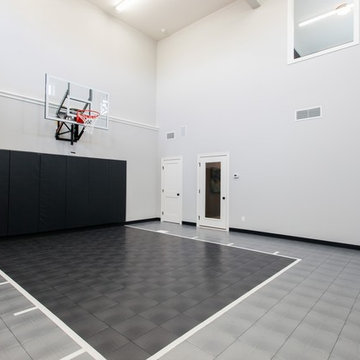4.178 Foto di palestre in casa bianche, color legno
Filtra anche per:
Budget
Ordina per:Popolari oggi
241 - 260 di 4.178 foto
1 di 3
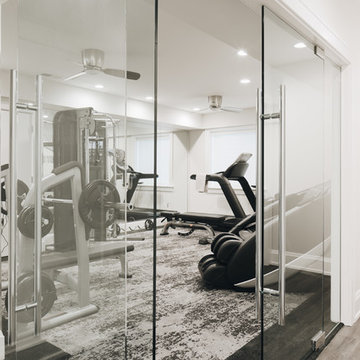
Photo by Stoffer Photography
Idee per una piccola palestra multiuso minimalista con pareti grigie, moquette e pavimento multicolore
Idee per una piccola palestra multiuso minimalista con pareti grigie, moquette e pavimento multicolore
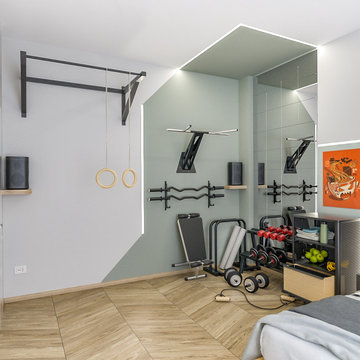
Liadesign
Foto di una piccola palestra multiuso industriale con pareti multicolore, parquet chiaro e soffitto ribassato
Foto di una piccola palestra multiuso industriale con pareti multicolore, parquet chiaro e soffitto ribassato

Marina Storm: Picture Perfect House
Foto di una palestra multiuso con pareti grigie
Foto di una palestra multiuso con pareti grigie
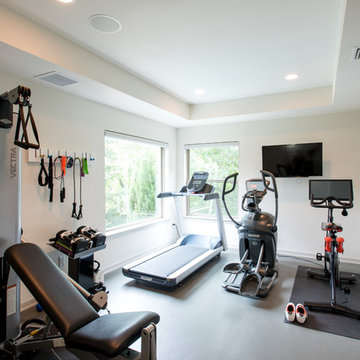
An exercise room with a view.
Designer: Debra Owens
Photographer: Michael Hunter
Foto di una palestra multiuso minimal di medie dimensioni con pareti bianche
Foto di una palestra multiuso minimal di medie dimensioni con pareti bianche

Sam Grey Photography, MDK Designs
Idee per una sala pesi tradizionale con pareti beige e parquet chiaro
Idee per una sala pesi tradizionale con pareti beige e parquet chiaro

Our Carmel design-build studio was tasked with organizing our client’s basement and main floor to improve functionality and create spaces for entertaining.
In the basement, the goal was to include a simple dry bar, theater area, mingling or lounge area, playroom, and gym space with the vibe of a swanky lounge with a moody color scheme. In the large theater area, a U-shaped sectional with a sofa table and bar stools with a deep blue, gold, white, and wood theme create a sophisticated appeal. The addition of a perpendicular wall for the new bar created a nook for a long banquette. With a couple of elegant cocktail tables and chairs, it demarcates the lounge area. Sliding metal doors, chunky picture ledges, architectural accent walls, and artsy wall sconces add a pop of fun.
On the main floor, a unique feature fireplace creates architectural interest. The traditional painted surround was removed, and dark large format tile was added to the entire chase, as well as rustic iron brackets and wood mantel. The moldings behind the TV console create a dramatic dimensional feature, and a built-in bench along the back window adds extra seating and offers storage space to tuck away the toys. In the office, a beautiful feature wall was installed to balance the built-ins on the other side. The powder room also received a fun facelift, giving it character and glitz.
---
Project completed by Wendy Langston's Everything Home interior design firm, which serves Carmel, Zionsville, Fishers, Westfield, Noblesville, and Indianapolis.
For more about Everything Home, see here: https://everythinghomedesigns.com/
To learn more about this project, see here:
https://everythinghomedesigns.com/portfolio/carmel-indiana-posh-home-remodel
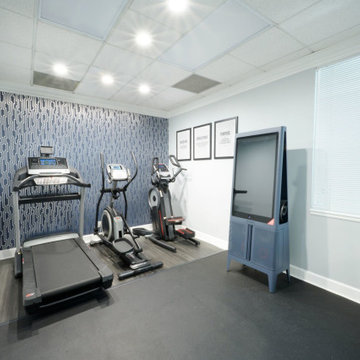
Foto di una palestra multiuso moderna di medie dimensioni con pareti grigie, pavimento in vinile e pavimento grigio
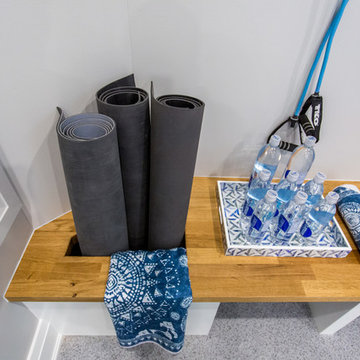
Home Gym
domilya Group, Brian Inc project
Baeumler Approved General Contractor
Ispirazione per una palestra in casa moderna
Ispirazione per una palestra in casa moderna

The transitional style of the interior of this remodeled shingle style home in Connecticut hits all of the right buttons for todays busy family. The sleek white and gray kitchen is the centerpiece of The open concept great room which is the perfect size for large family gatherings, but just cozy enough for a family of four to enjoy every day. The kids have their own space in addition to their small but adequate bedrooms whch have been upgraded with built ins for additional storage. The master suite is luxurious with its marble bath and vaulted ceiling with a sparkling modern light fixture and its in its own wing for additional privacy. There are 2 and a half baths in addition to the master bath, and an exercise room and family room in the finished walk out lower level.
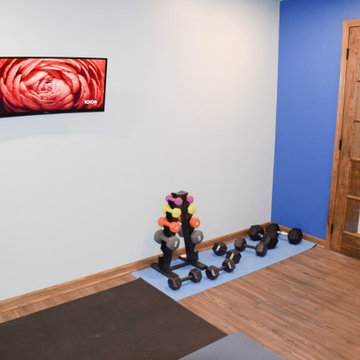
Foto di una piccola palestra multiuso tradizionale con pareti grigie, pavimento in vinile e pavimento marrone
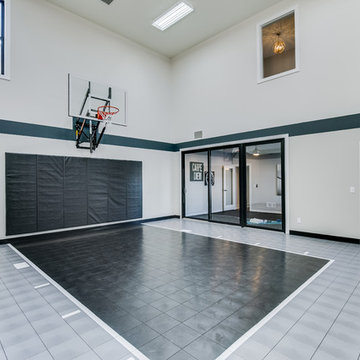
Immagine di un campo sportivo coperto classico con pareti multicolore e pavimento multicolore
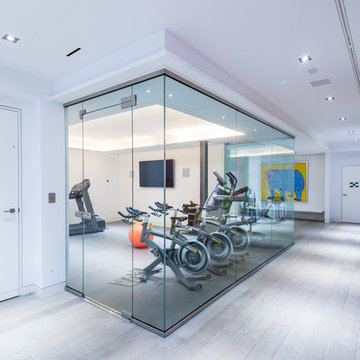
A custom built in-home gym encased in glass// Makow Architects
Esempio di una palestra multiuso chic con pareti bianche
Esempio di una palestra multiuso chic con pareti bianche
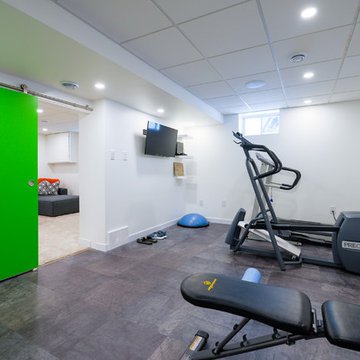
Esempio di una piccola palestra multiuso minimal con pareti bianche, pavimento in vinile e pavimento grigio
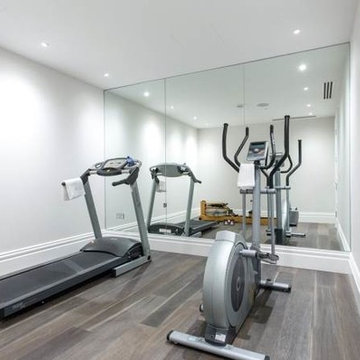
Cheville Versailles and Broderie smoked and finished in a metallic oil. The metallic finish reflects the light, so you see different tones at different times of the day, or depending on how the light is hitting it. By finishing traditional parquet designs in vibrant metallic finishes, Cheville have created a floor which blends old with new.
This exclusive development of 9 properties is one of the biggest residential projects Cheville have worked on.
Each block is hand finished in a hard wax oil.
Compatible with under floor heating.
Blocks are engineered, tongue and grooved on all 4 sides, supplied pre-finished.
4.178 Foto di palestre in casa bianche, color legno
13
