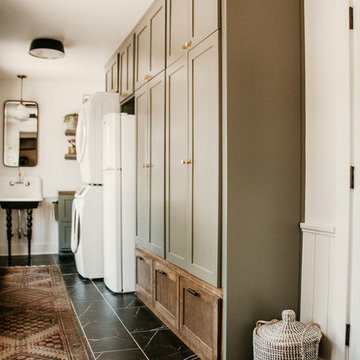864 Foto di lavanderie marroni
Filtra anche per:
Budget
Ordina per:Popolari oggi
241 - 260 di 864 foto
1 di 3
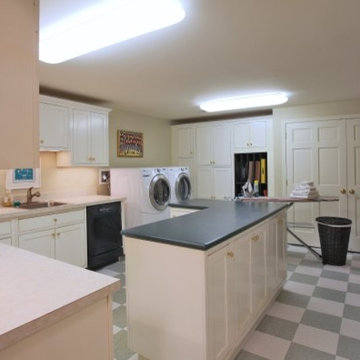
Kenneth M Wyner Photography
Esempio di una grande lavanderia multiuso chic con lavello da incasso, ante in stile shaker, ante bianche, top in superficie solida, pareti beige, pavimento con piastrelle in ceramica e lavatrice e asciugatrice affiancate
Esempio di una grande lavanderia multiuso chic con lavello da incasso, ante in stile shaker, ante bianche, top in superficie solida, pareti beige, pavimento con piastrelle in ceramica e lavatrice e asciugatrice affiancate
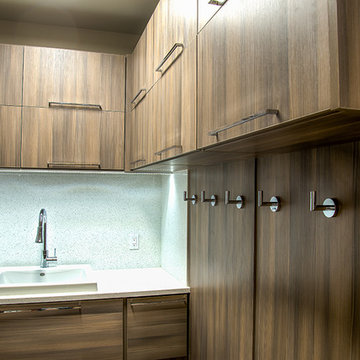
Ispirazione per una sala lavanderia minimalista di medie dimensioni con ante lisce, ante in legno bruno, lavatrice e asciugatrice a colonna, lavello da incasso, pavimento in gres porcellanato e pavimento beige

A laundry space complete with two washers and two dryers and an undermount stainless steel sink and lots of cabinets to provide ample storage for this vacation home in the mountains.
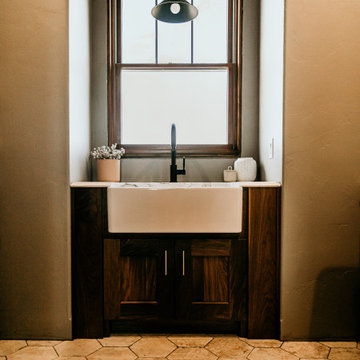
Foto di una grande sala lavanderia country con lavello stile country, ante in stile shaker, ante in legno bruno, top in quarzo composito, pareti grigie, pavimento in travertino, lavatrice e asciugatrice affiancate, pavimento beige e top bianco

The Twin Peaks Passive House + ADU was designed and built to remain resilient in the face of natural disasters. Fortunately, the same great building strategies and design that provide resilience also provide a home that is incredibly comfortable and healthy while also visually stunning.
This home’s journey began with a desire to design and build a house that meets the rigorous standards of Passive House. Before beginning the design/ construction process, the homeowners had already spent countless hours researching ways to minimize their global climate change footprint. As with any Passive House, a large portion of this research was focused on building envelope design and construction. The wall assembly is combination of six inch Structurally Insulated Panels (SIPs) and 2x6 stick frame construction filled with blown in insulation. The roof assembly is a combination of twelve inch SIPs and 2x12 stick frame construction filled with batt insulation. The pairing of SIPs and traditional stick framing allowed for easy air sealing details and a continuous thermal break between the panels and the wall framing.
Beyond the building envelope, a number of other high performance strategies were used in constructing this home and ADU such as: battery storage of solar energy, ground source heat pump technology, Heat Recovery Ventilation, LED lighting, and heat pump water heating technology.
In addition to the time and energy spent on reaching Passivhaus Standards, thoughtful design and carefully chosen interior finishes coalesce at the Twin Peaks Passive House + ADU into stunning interiors with modern farmhouse appeal. The result is a graceful combination of innovation, durability, and aesthetics that will last for a century to come.
Despite the requirements of adhering to some of the most rigorous environmental standards in construction today, the homeowners chose to certify both their main home and their ADU to Passive House Standards. From a meticulously designed building envelope that tested at 0.62 ACH50, to the extensive solar array/ battery bank combination that allows designated circuits to function, uninterrupted for at least 48 hours, the Twin Peaks Passive House has a long list of high performance features that contributed to the completion of this arduous certification process. The ADU was also designed and built with these high standards in mind. Both homes have the same wall and roof assembly ,an HRV, and a Passive House Certified window and doors package. While the main home includes a ground source heat pump that warms both the radiant floors and domestic hot water tank, the more compact ADU is heated with a mini-split ductless heat pump. The end result is a home and ADU built to last, both of which are a testament to owners’ commitment to lessen their impact on the environment.
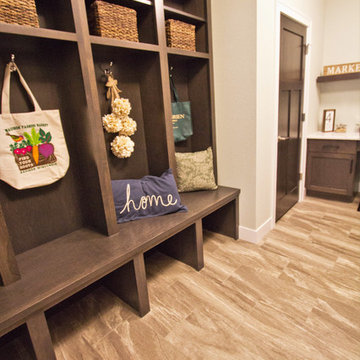
Idee per una grande lavanderia multiuso con lavatoio, ante in stile shaker, ante marroni, top in quarzo composito, pareti beige, pavimento in vinile, lavatrice e asciugatrice affiancate, pavimento beige e top beige
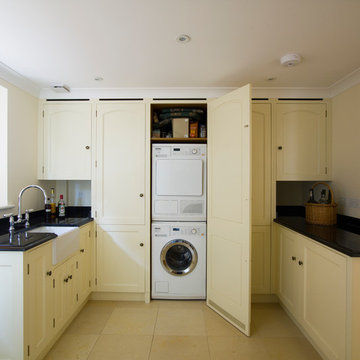
Tim Wood
Ispirazione per una piccola lavanderia multiuso classica con lavello stile country, ante con riquadro incassato, ante bianche, pareti bianche, pavimento in pietra calcarea e lavatrice e asciugatrice nascoste
Ispirazione per una piccola lavanderia multiuso classica con lavello stile country, ante con riquadro incassato, ante bianche, pareti bianche, pavimento in pietra calcarea e lavatrice e asciugatrice nascoste
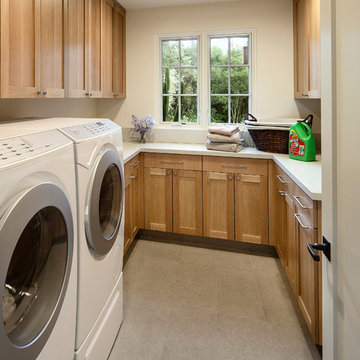
Laundry room.
Immagine di una lavanderia mediterranea con ante in stile shaker, ante in legno chiaro, lavatrice e asciugatrice affiancate e top bianco
Immagine di una lavanderia mediterranea con ante in stile shaker, ante in legno chiaro, lavatrice e asciugatrice affiancate e top bianco

Room Redefined decluttered the space, and did a lot of space planning to make sure it had good flow for all of the functions. Intentional use of organization products, including shelf-dividers, shelf-labels, colorful bins, wall organization to take advantage of vertical space, and cubby storage maximize functionality. We supported the process through removal of unwanted items, product sourcing and installation. We continue to work with this family to maintain the space as their needs change over time. Working with a professional organizer for your home organization projects ensures a great outcome and removes the stress!
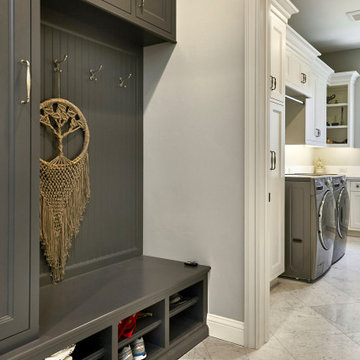
Ispirazione per una grande lavanderia multiuso tradizionale con lavello da incasso, ante lisce, ante bianche, top in quarzo composito, paraspruzzi bianco, paraspruzzi in quarzo composito, pareti grigie, pavimento in marmo, lavatrice e asciugatrice affiancate, pavimento grigio e top bianco
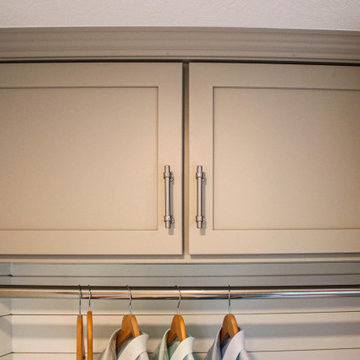
In this laundry room, Medallion Silverline cabinetry in Lancaster door painted in Macchiato was installed. A Kitty Pass door was installed on the base cabinet to hide the family cat’s litterbox. A rod was installed for hanging clothes. The countertop is Eternia Finley quartz in the satin finish.
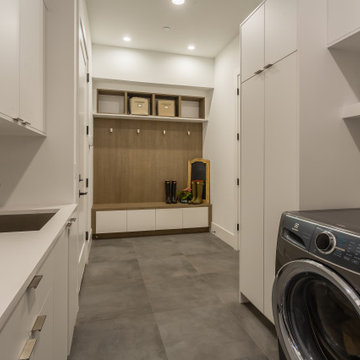
Esempio di una lavanderia multiuso minimalista con lavello sottopiano, ante lisce, ante bianche, top in quarzo composito, pareti bianche, pavimento con piastrelle in ceramica, lavatrice e asciugatrice affiancate, pavimento grigio e top bianco
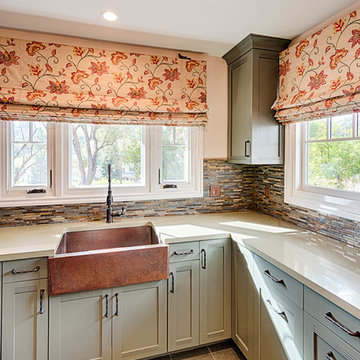
Mel Carll
Foto di una grande sala lavanderia classica con lavello stile country, ante con riquadro incassato, ante verdi, top in quarzite, pareti bianche, pavimento in ardesia, lavatrice e asciugatrice affiancate, pavimento grigio e top bianco
Foto di una grande sala lavanderia classica con lavello stile country, ante con riquadro incassato, ante verdi, top in quarzite, pareti bianche, pavimento in ardesia, lavatrice e asciugatrice affiancate, pavimento grigio e top bianco

Ispirazione per una piccola sala lavanderia american style con nessun'anta, ante bianche, pareti blu, pavimento con piastrelle in ceramica, lavatrice e asciugatrice affiancate e boiserie
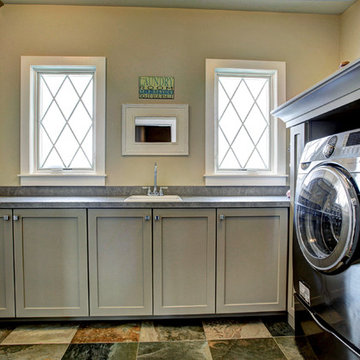
Photos by Kaity
Immagine di una sala lavanderia tradizionale di medie dimensioni con lavello da incasso, ante in stile shaker, ante grigie, top in laminato, pavimento con piastrelle in ceramica, lavatrice e asciugatrice affiancate e pareti beige
Immagine di una sala lavanderia tradizionale di medie dimensioni con lavello da incasso, ante in stile shaker, ante grigie, top in laminato, pavimento con piastrelle in ceramica, lavatrice e asciugatrice affiancate e pareti beige
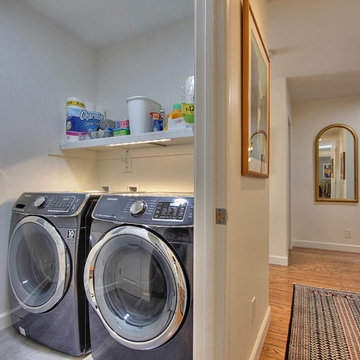
Foto di un piccolo ripostiglio-lavanderia chic con nessun'anta, ante bianche, pareti bianche, pavimento con piastrelle in ceramica e lavatrice e asciugatrice affiancate
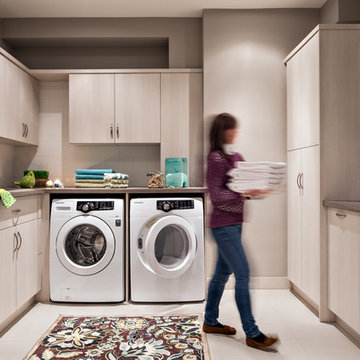
One of the hardest working rooms in your home. Photo by Brandon Barré.
Ispirazione per una grande lavanderia multiuso contemporanea con lavello sottopiano, ante lisce, pareti beige, lavatrice e asciugatrice affiancate, top in laminato e ante bianche
Ispirazione per una grande lavanderia multiuso contemporanea con lavello sottopiano, ante lisce, pareti beige, lavatrice e asciugatrice affiancate, top in laminato e ante bianche
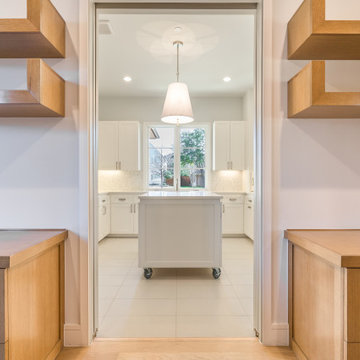
Foto di una grande sala lavanderia contemporanea con lavello sottopiano, ante in stile shaker, ante bianche, paraspruzzi bianco, pareti bianche, pavimento bianco e top bianco
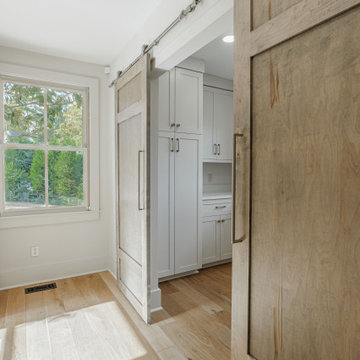
Esempio di una grande sala lavanderia minimalista con lavello sottopiano, ante in stile shaker, ante bianche, top in quarzite, pareti bianche, parquet chiaro, lavatrice e asciugatrice affiancate, pavimento marrone e top bianco
864 Foto di lavanderie marroni
13
