864 Foto di lavanderie marroni
Filtra anche per:
Budget
Ordina per:Popolari oggi
201 - 220 di 864 foto
1 di 3
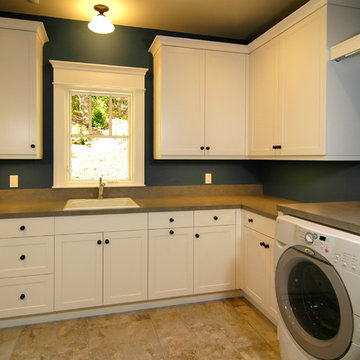
The Parkgate was designed from the inside out to give homage to the past. It has a welcoming wraparound front porch and, much like its ancestors, a surprising grandeur from floor to floor. The stair opens to a spectacular window with flanking bookcases, making the family space as special as the public areas of the home. The formal living room is separated from the family space, yet reconnected with a unique screened porch ideal for entertaining. The large kitchen, with its built-in curved booth and large dining area to the front of the home, is also ideal for entertaining. The back hall entry is perfect for a large family, with big closets, locker areas, laundry home management room, bath and back stair. The home has a large master suite and two children's rooms on the second floor, with an uncommon third floor boasting two more wonderful bedrooms. The lower level is every family’s dream, boasting a large game room, guest suite, family room and gymnasium with 14-foot ceiling. The main stair is split to give further separation between formal and informal living. The kitchen dining area flanks the foyer, giving it a more traditional feel. Upon entering the home, visitors can see the welcoming kitchen beyond.
Photographer: David Bixel
Builder: DeHann Homes
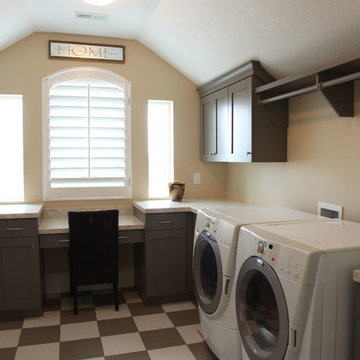
Immagine di una sala lavanderia classica di medie dimensioni con lavello sottopiano, ante in stile shaker, ante grigie, top in quarzo composito, pareti beige e lavatrice e asciugatrice affiancate
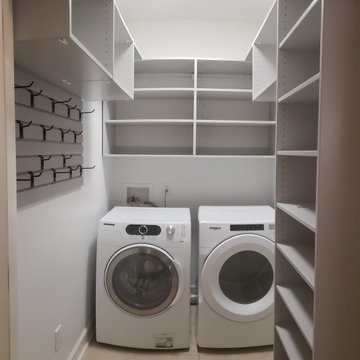
Foto di un ripostiglio-lavanderia moderno di medie dimensioni con ante lisce, ante grigie, lavatrice e asciugatrice affiancate, pareti grigie, pavimento con piastrelle in ceramica e pavimento beige
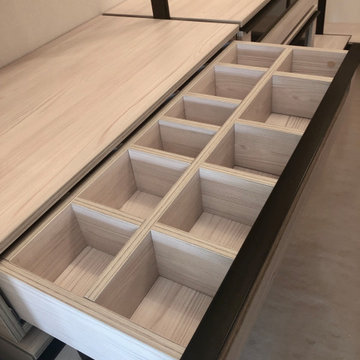
Dressing room with melamine chipboard metal structure
System dressing Finn Hafele
System Blum Movento
Emuca
Esempio di una grande sala lavanderia moderna con ante beige e top in laminato
Esempio di una grande sala lavanderia moderna con ante beige e top in laminato

Centered between the two closets we added a large cabinet for boot and shoe storage. There is nothing worse then dragging snow through your house in the winters. You can use the bench seat to remove your boots and store them here.
Photography by Libbie Martin
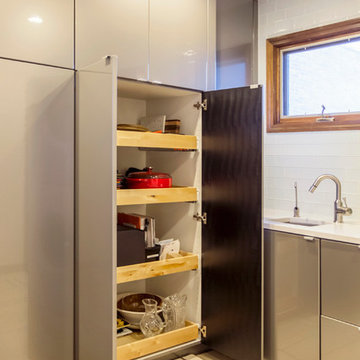
Laundry room with lots of storage. Cabinets are slab doors finished in a high gloss laminate.
Designer: Jen Lardie
Photograher: Katy Pair
Foto di una sala lavanderia design di medie dimensioni con lavello sottopiano, ante lisce, top in quarzo composito, pareti bianche, pavimento con piastrelle in ceramica e lavatrice e asciugatrice a colonna
Foto di una sala lavanderia design di medie dimensioni con lavello sottopiano, ante lisce, top in quarzo composito, pareti bianche, pavimento con piastrelle in ceramica e lavatrice e asciugatrice a colonna
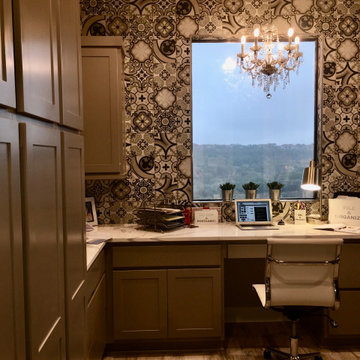
Office in laundry room with lots of cabinets and a chandelier
Ispirazione per una grande lavanderia multiuso tradizionale con lavello sottopiano, ante in stile shaker, ante grigie, top in quarzite, paraspruzzi con piastrelle in ceramica, pareti grigie, pavimento in gres porcellanato, lavatrice e asciugatrice affiancate, pavimento beige e top bianco
Ispirazione per una grande lavanderia multiuso tradizionale con lavello sottopiano, ante in stile shaker, ante grigie, top in quarzite, paraspruzzi con piastrelle in ceramica, pareti grigie, pavimento in gres porcellanato, lavatrice e asciugatrice affiancate, pavimento beige e top bianco
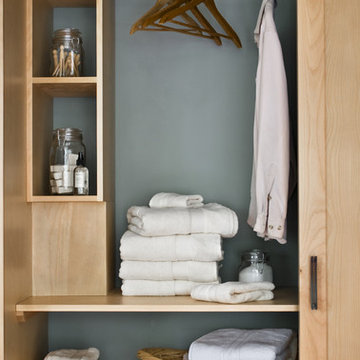
Homeowners needed to incorporate a laundry area on the first floor of this compact ranch home. The kitchen was the only location available, so we designed this custom storage corner with a pocket door that conceals a space for laundry baskets, hanging and folded clothes as well as laundry supplies. It stands next to a concealed stacking washer/dryer and when closed up you'd never guess the laundry is in the kitchen.
This custom Birch kitchen was made from locally sourced hardwood
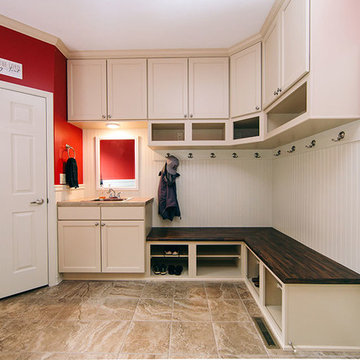
Not surprising, mudrooms are gaining in popularity, both for their practical and functional use. This busy Lafayette family was ready to build a mudroom of their own.
Riverside Construction helped them plan a mudroom layout that would work hard for the home. The design plan included combining three smaller rooms into one large, well-organized space. Several walls were knocked down and an old cabinet was removed, as well as an unused toilet.
As part of the remodel, a new upper bank of cabinets was installed along the wall, which included open shelving perfect for storing backpacks to tennis rackets. In addition, a custom wainscoting back wall was designed to hold several coat hooks. For shoe changing, Riverside Construction added a sturdy built-in bench seat and a lower bank of open shelves to store shoes. The existing bathroom sink was relocated to make room for a large closet.
To finish this mudroom/laundry room addition, the homeowners selected a fun pop of color for the walls and chose easy-to-clean, durable 13 x 13 tile flooring for high-trafficked areas.
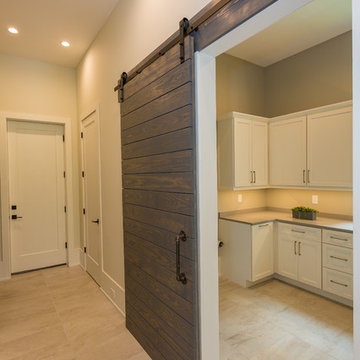
Foto di una grande lavanderia multiuso chic con lavello sottopiano, ante con riquadro incassato, ante bianche, top in quarzo composito, pareti grigie, pavimento in gres porcellanato, pavimento grigio e top grigio
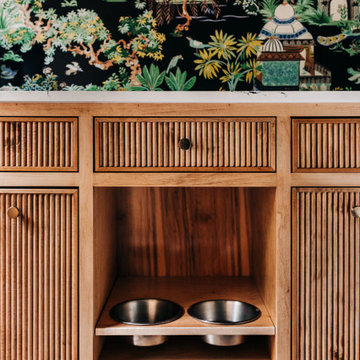
Esempio di una sala lavanderia boho chic di medie dimensioni con lavello sottopiano, ante in legno scuro, top in quarzo composito, paraspruzzi bianco, paraspruzzi in quarzo composito, pareti multicolore, pavimento con piastrelle in ceramica, lavatrice e asciugatrice a colonna, pavimento nero, top bianco e carta da parati
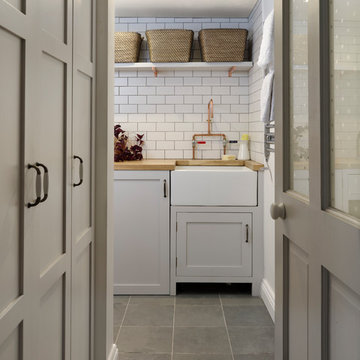
Richard Gooding
Foto di una piccola lavanderia multiuso design con ante con riquadro incassato e top in legno
Foto di una piccola lavanderia multiuso design con ante con riquadro incassato e top in legno

Foto di una grande lavanderia multiuso minimal con lavello integrato, ante lisce, ante in legno chiaro, top in superficie solida, pareti bianche, pavimento con piastrelle in ceramica e lavatrice e asciugatrice nascoste

Ispirazione per una grande sala lavanderia minimalista con lavello stile country, ante in stile shaker, ante bianche, top in marmo, paraspruzzi bianco, paraspruzzi in legno, pareti bianche, parquet chiaro, lavatrice e asciugatrice affiancate, top bianco, soffitto a volta e pareti in perlinato
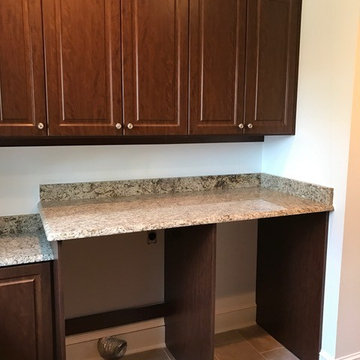
This spacious custom built laundry room in Eatonton, Georgia was completed in our mocha finish. Raised panel doors and a woodgrain melamine give this laundry a craftsman touch. With plenty of storage, counter space, shelving and hanging space this laundry room is a dream space come true. Tucked away is a fold down iron board and a pullout trash can. The client provided the counter top to complete the look.
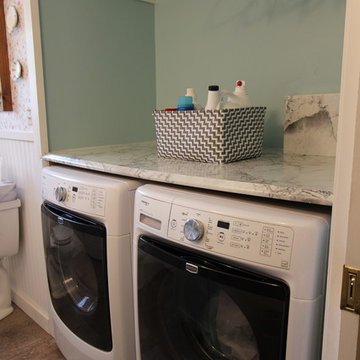
In this bathroom, the customer wanted to incorporate the laundry room into the space. We removed the existing tub and installed the washer and dryer area. We installed a Medallion Silverline White Icing Painted Lancaster Doors with feet Vanity with Bianca Luna Laminate countertops. The same countertop was used above the washer/dryer for a laundry folding station. Beaded Wall Panels were installed on the walls and Nafco Luxuary Vinyl Tile (Modern Slate with Grout Joint) was used for the flooring.
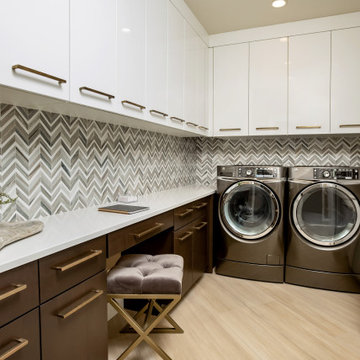
Cameron door style in Alder with custom finish. Glasgow door style with White Gloss.
Rachael Venema Photography
Foto di una lavanderia multiuso moderna di medie dimensioni con lavello sottopiano, ante lisce, top in marmo, pareti grigie, lavatrice e asciugatrice affiancate, pavimento beige e top bianco
Foto di una lavanderia multiuso moderna di medie dimensioni con lavello sottopiano, ante lisce, top in marmo, pareti grigie, lavatrice e asciugatrice affiancate, pavimento beige e top bianco
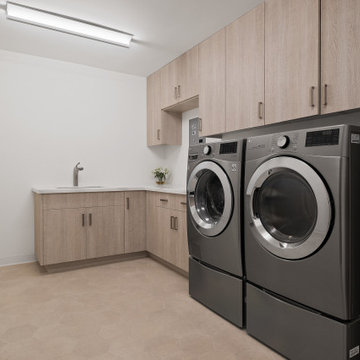
Esempio di un ripostiglio-lavanderia minimalista di medie dimensioni con lavatoio, top in marmo, pareti bianche, lavasciuga, pavimento beige e top beige

A mixed use mud room featuring open lockers, bright geometric tile and built in closets.
Foto di una grande lavanderia multiuso minimalista con lavello sottopiano, ante lisce, ante grigie, top in quarzo composito, paraspruzzi grigio, paraspruzzi con piastrelle in ceramica, pareti multicolore, pavimento con piastrelle in ceramica, lavatrice e asciugatrice affiancate, pavimento grigio e top bianco
Foto di una grande lavanderia multiuso minimalista con lavello sottopiano, ante lisce, ante grigie, top in quarzo composito, paraspruzzi grigio, paraspruzzi con piastrelle in ceramica, pareti multicolore, pavimento con piastrelle in ceramica, lavatrice e asciugatrice affiancate, pavimento grigio e top bianco

Before the remodel!
Ispirazione per un'ampia lavanderia multiuso mediterranea con ante con riquadro incassato, top in pietra calcarea, pavimento in pietra calcarea, lavatrice e asciugatrice affiancate, ante beige e pareti beige
Ispirazione per un'ampia lavanderia multiuso mediterranea con ante con riquadro incassato, top in pietra calcarea, pavimento in pietra calcarea, lavatrice e asciugatrice affiancate, ante beige e pareti beige
864 Foto di lavanderie marroni
11