184 Foto di lavanderie classiche con lavasciuga
Filtra anche per:
Budget
Ordina per:Popolari oggi
41 - 60 di 184 foto
1 di 3
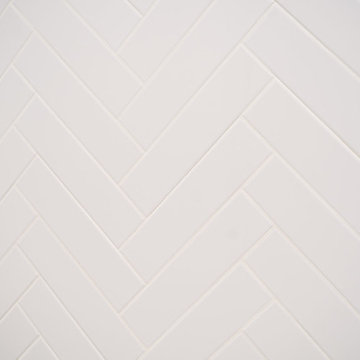
Idee per una sala lavanderia chic di medie dimensioni con lavello a vasca singola, ante bianche, top in quarzo composito, pareti bianche, pavimento con piastrelle in ceramica, lavasciuga, pavimento grigio, ante con riquadro incassato e top grigio
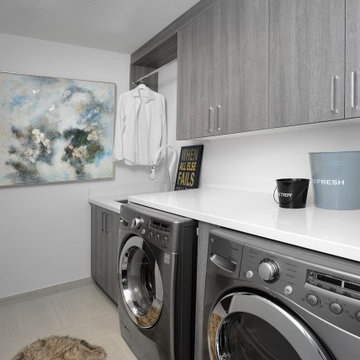
Esempio di una sala lavanderia chic di medie dimensioni con lavello sottopiano, ante lisce, ante grigie, top in quarzo composito, pareti bianche, pavimento in gres porcellanato, lavasciuga, pavimento bianco e top bianco
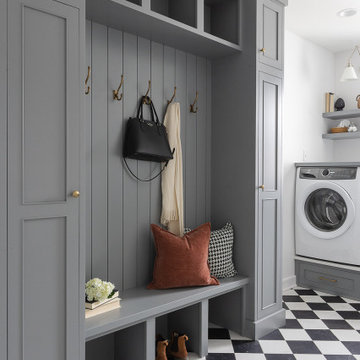
Photography: Marit Williams Photography
Idee per una grande lavanderia chic con lavello sottopiano, ante grigie, top in quarzo composito, paraspruzzi bianco, paraspruzzi in quarzo composito, pareti bianche, pavimento in gres porcellanato, lavasciuga e top bianco
Idee per una grande lavanderia chic con lavello sottopiano, ante grigie, top in quarzo composito, paraspruzzi bianco, paraspruzzi in quarzo composito, pareti bianche, pavimento in gres porcellanato, lavasciuga e top bianco
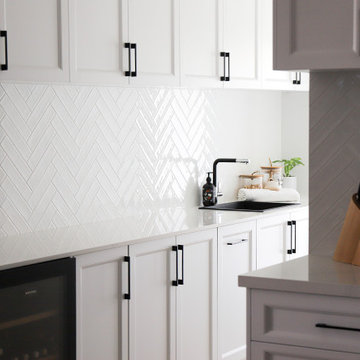
Immagine di una grande lavanderia multiuso classica con lavello a vasca singola, ante in stile shaker, ante bianche, top in quarzo composito, pareti bianche, lavasciuga e top bianco
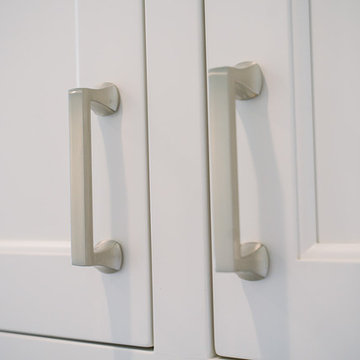
Esempio di una sala lavanderia tradizionale di medie dimensioni con pareti bianche, pavimento con piastrelle in ceramica, pavimento grigio, lavello a vasca singola, ante con riquadro incassato, ante bianche, top in quarzo composito, lavasciuga e top grigio
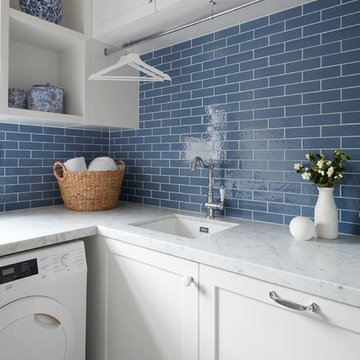
Tom Roe
Esempio di una piccola lavanderia multiuso classica con lavello da incasso, ante a filo, ante bianche, top in marmo, pareti blu, pavimento con piastrelle in ceramica, lavasciuga, pavimento multicolore e top bianco
Esempio di una piccola lavanderia multiuso classica con lavello da incasso, ante a filo, ante bianche, top in marmo, pareti blu, pavimento con piastrelle in ceramica, lavasciuga, pavimento multicolore e top bianco
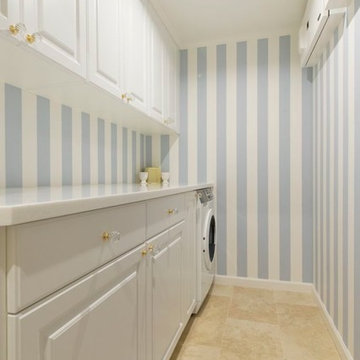
理想を力強く後押ししてくれる
Foto di un ripostiglio-lavanderia tradizionale di medie dimensioni con ante con bugna sagomata, ante bianche, pareti blu, pavimento con piastrelle in ceramica e lavasciuga
Foto di un ripostiglio-lavanderia tradizionale di medie dimensioni con ante con bugna sagomata, ante bianche, pareti blu, pavimento con piastrelle in ceramica e lavasciuga
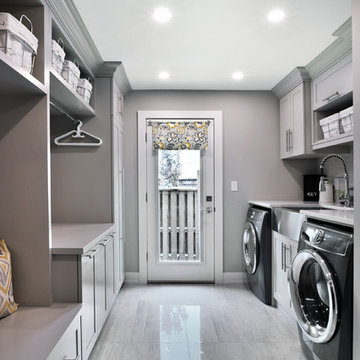
Esempio di una lavanderia multiuso classica di medie dimensioni con lavello sottopiano, ante in stile shaker, ante grigie, top in quarzo composito, pareti grigie, pavimento con piastrelle in ceramica, lavasciuga, pavimento grigio e top bianco

This reconfiguration project was a classic case of rooms not fit for purpose, with the back door leading directly into a home-office (not very productive when the family are in and out), so we reconfigured the spaces and the office became a utility room.
The area was kept tidy and clean with inbuilt cupboards, stacking the washer and tumble drier to save space. The Belfast sink was saved from the old utility room and complemented with beautiful Victorian-style mosaic flooring.
Now the family can kick off their boots and hang up their coats at the back door without muddying the house up!
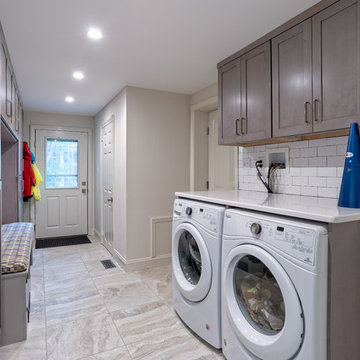
Main Line Kitchen Design is a unique business model! We are a group of skilled Kitchen Designers each with many years of experience planning kitchens around the Delaware Valley. And we are cabinet dealers for 8 nationally distributed cabinet lines much like traditional showrooms.
Appointment Information
Unlike full showrooms open to the general public, Main Line Kitchen Design works only by appointment. Appointments can be scheduled days, nights, and weekends either in your home or in our office and selection center. During office appointments we display clients kitchens on a flat screen TV and help them look through 100’s of sample doorstyles, almost a thousand sample finish blocks and sample kitchen cabinets. During home visits we can bring samples, take measurements, and make design changes on laptops showing you what your kitchen can look like in the very room being renovated. This is more convenient for our customers and it eliminates the expense of staffing and maintaining a larger space that is open to walk in traffic. We pass the significant savings on to our customers and so we sell cabinetry for less than other dealers, even home centers like Lowes and The Home Depot.
We believe that since a web site like Houzz.com has over half a million kitchen photos, any advantage to going to a full kitchen showroom with full kitchen displays has been lost. Almost no customer today will ever get to see a display kitchen in their door style and finish because there are just too many possibilities. And the design of each kitchen is unique anyway. Our design process allows us to spend more time working on our customer’s designs. This is what we enjoy most about our business and it is what makes the difference between an average and a great kitchen design. Among the kitchen cabinet lines we design with and sell are Jim Bishop, 6 Square, Fabuwood, Brighton, and Wellsford Fine Custom Cabinetry. Links to these lines can be found at the bottom of this and all of our web pages. Simply click on the logos of each cabinet line to reach their web site.
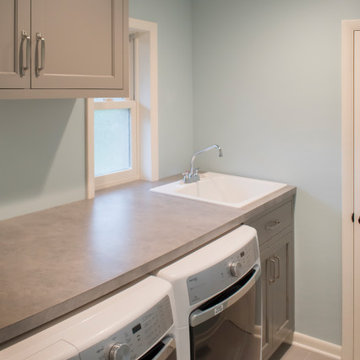
Newly added laundry room
Ispirazione per una piccola sala lavanderia tradizionale con lavatoio, ante con riquadro incassato, ante grigie, top in laminato, pareti blu, pavimento con piastrelle in ceramica, lavasciuga, pavimento beige e top grigio
Ispirazione per una piccola sala lavanderia tradizionale con lavatoio, ante con riquadro incassato, ante grigie, top in laminato, pareti blu, pavimento con piastrelle in ceramica, lavasciuga, pavimento beige e top grigio
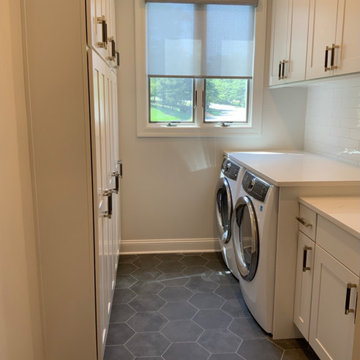
A beautiful laundry room filled with hex floor tile and stunning white cabinets. The storage makes it easy to keep any house clean.
Foto di una sala lavanderia tradizionale di medie dimensioni con lavello sottopiano, ante in stile shaker, ante bianche, top in quarzo composito, paraspruzzi bianco, paraspruzzi con piastrelle in ceramica, pareti grigie, pavimento con piastrelle in ceramica, lavasciuga, pavimento grigio e top bianco
Foto di una sala lavanderia tradizionale di medie dimensioni con lavello sottopiano, ante in stile shaker, ante bianche, top in quarzo composito, paraspruzzi bianco, paraspruzzi con piastrelle in ceramica, pareti grigie, pavimento con piastrelle in ceramica, lavasciuga, pavimento grigio e top bianco
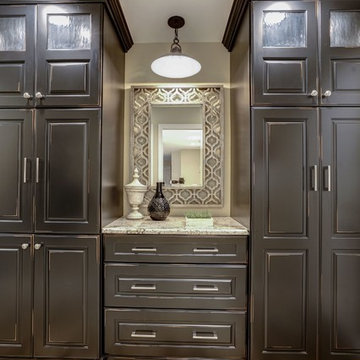
Hidden behind these beautiful cabinets are a coat closet and a phone, mail and message station.
Ispirazione per una sala lavanderia tradizionale di medie dimensioni con ante marroni, pareti beige, lavasciuga, ante con bugna sagomata, top in granito, pavimento in gres porcellanato, pavimento beige e top multicolore
Ispirazione per una sala lavanderia tradizionale di medie dimensioni con ante marroni, pareti beige, lavasciuga, ante con bugna sagomata, top in granito, pavimento in gres porcellanato, pavimento beige e top multicolore
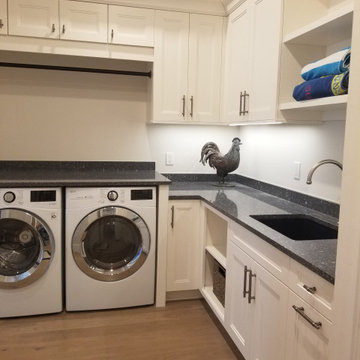
Foto di una grande lavanderia multiuso classica con lavello sottopiano, ante con riquadro incassato, ante bianche, top in quarzo composito, pareti beige, pavimento in legno massello medio, lavasciuga, pavimento beige e top blu
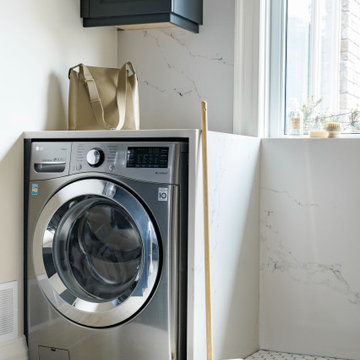
Moody custom laundry room with quartz washer and dryer alcoves, backsplash, and dog shower.
Immagine di una grande sala lavanderia chic con lavello sottopiano, top in quarzo composito, paraspruzzi bianco, paraspruzzi in quarzo composito, lavasciuga e top bianco
Immagine di una grande sala lavanderia chic con lavello sottopiano, top in quarzo composito, paraspruzzi bianco, paraspruzzi in quarzo composito, lavasciuga e top bianco
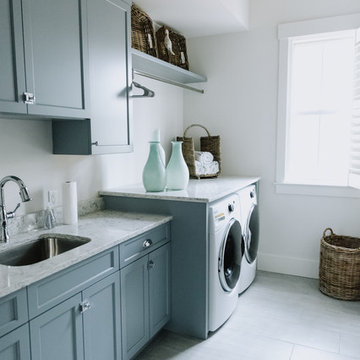
Pixel freez
Foto di una grande sala lavanderia tradizionale con lavello sottopiano, ante in stile shaker, ante blu, top in quarzo composito, pareti bianche, pavimento in gres porcellanato, lavasciuga, pavimento bianco e top grigio
Foto di una grande sala lavanderia tradizionale con lavello sottopiano, ante in stile shaker, ante blu, top in quarzo composito, pareti bianche, pavimento in gres porcellanato, lavasciuga, pavimento bianco e top grigio
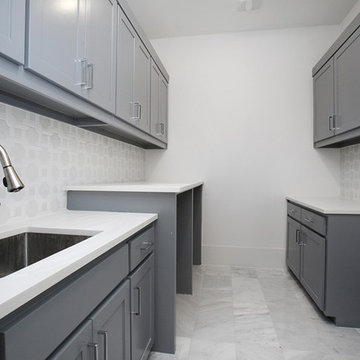
Foto di una grande lavanderia classica con lavello sottopiano, ante in stile shaker, ante grigie, top in quarzo composito, pareti bianche, pavimento in marmo, lavasciuga, pavimento bianco e top bianco

This reconfiguration project was a classic case of rooms not fit for purpose, with the back door leading directly into a home-office (not very productive when the family are in and out), so we reconfigured the spaces and the office became a utility room.
The area was kept tidy and clean with inbuilt cupboards, stacking the washer and tumble drier to save space. The Belfast sink was saved from the old utility room and complemented with beautiful Victorian-style mosaic flooring.
Now the family can kick off their boots and hang up their coats at the back door without muddying the house up!
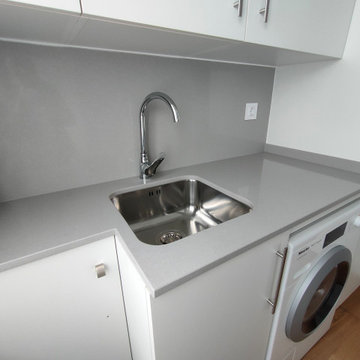
CUARTO DE LAVADO Y LIMPIEZA
Immagine di una sala lavanderia chic di medie dimensioni con lavello sottopiano, ante lisce, ante bianche, top in quarzo composito, pareti bianche, pavimento in legno massello medio, lavasciuga, pavimento marrone e top grigio
Immagine di una sala lavanderia chic di medie dimensioni con lavello sottopiano, ante lisce, ante bianche, top in quarzo composito, pareti bianche, pavimento in legno massello medio, lavasciuga, pavimento marrone e top grigio
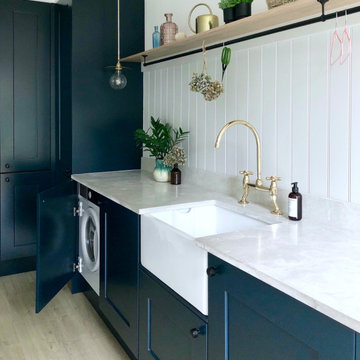
A utility doesn't have to be utilitarian! This narrow space in a newly built extension was turned into a pretty utility space, packed with storage and functionality to keep clutter and mess out of the kitchen.
184 Foto di lavanderie classiche con lavasciuga
3