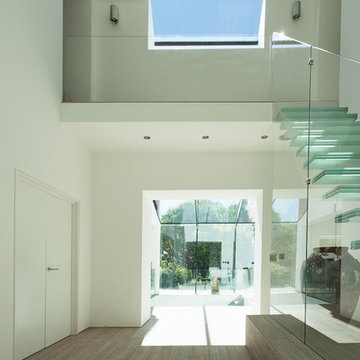618 Foto di ingressi verdi
Filtra anche per:
Budget
Ordina per:Popolari oggi
181 - 200 di 618 foto
1 di 3
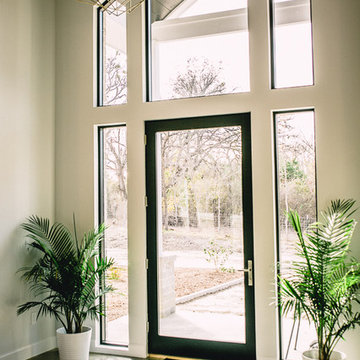
Contemporary front door and foyer with stained concrete floors. Over-sized front door and windows frames are black with clear glass.
Honey Russell Photography
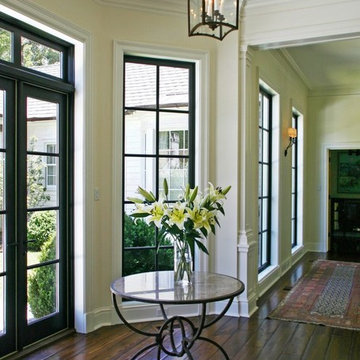
Esempio di un ingresso classico di medie dimensioni con pareti beige, parquet scuro, una porta a due ante e pavimento marrone
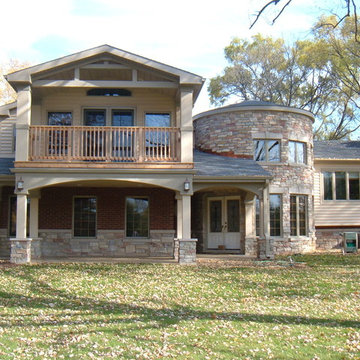
After construction
Foto di un grande ingresso classico con pavimento in gres porcellanato, una porta a due ante e una porta bianca
Foto di un grande ingresso classico con pavimento in gres porcellanato, una porta a due ante e una porta bianca
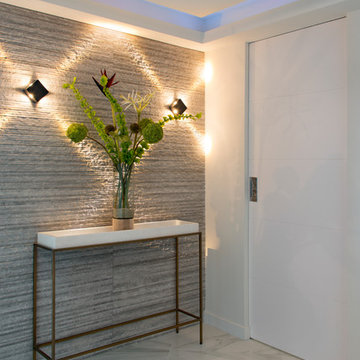
Immagine di un ingresso design di medie dimensioni con pareti bianche, pavimento in marmo, una porta bianca e pavimento bianco
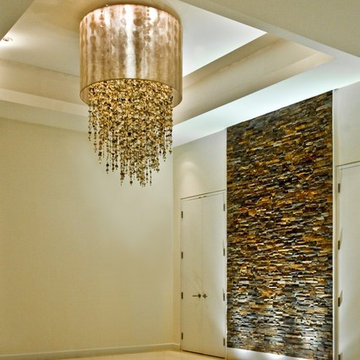
OCTOBER 2014
The challenge for the foyer of the Bayview Project was to tie the space together and have the light fixture work with and not compete against the feature wall. The Customized light fixture tied the room together. The 42”w Midnight Pearl ceiling flush mount was trimmed with iridescent dark hued Mother of Pearl shell and Swarovski® ELEMENTS Golden Teak colored crystal. The shell and crystal strands had a 60” extension added to make even more of a statement. The stunning 45”w shimmery sheer taupe shade topped off the dramatic shell ceiling mounted fixture.
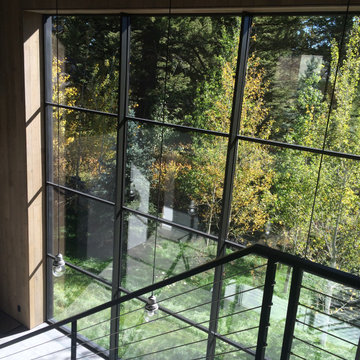
Two story thermally broken steel window wall with concealed reinforcements for wind load and structural deflection.
Ispirazione per un ampio ingresso moderno con una porta a pivot e una porta nera
Ispirazione per un ampio ingresso moderno con una porta a pivot e una porta nera
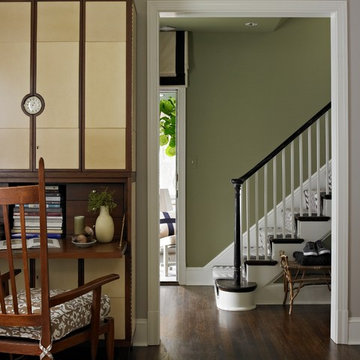
Angie Seckinger and Helen Norman
Foto di un ingresso tradizionale di medie dimensioni con pareti verdi, parquet scuro, una porta singola e una porta nera
Foto di un ingresso tradizionale di medie dimensioni con pareti verdi, parquet scuro, una porta singola e una porta nera
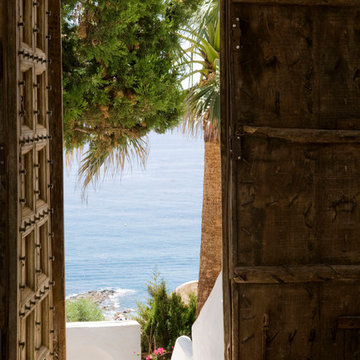
Fotografía: Masfotogenica fotografia
Idee per un ingresso mediterraneo di medie dimensioni con una porta a due ante e una porta in legno bruno
Idee per un ingresso mediterraneo di medie dimensioni con una porta a due ante e una porta in legno bruno
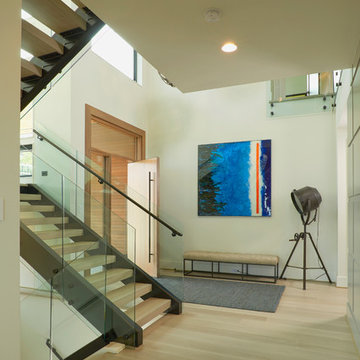
A fun design piece is the large spot light that greets you as you walk in.
Idee per un grande ingresso contemporaneo con pareti bianche, parquet chiaro, una porta a pivot e una porta in legno chiaro
Idee per un grande ingresso contemporaneo con pareti bianche, parquet chiaro, una porta a pivot e una porta in legno chiaro
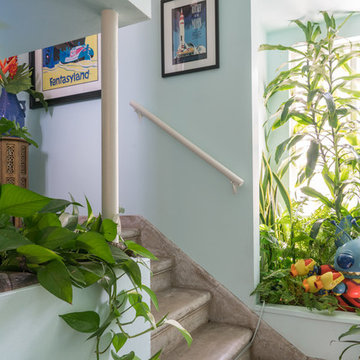
My husband discovered original 1950 planters under some plywood in the foyer. He waterproofed them with pond liner and filled them with self-watering inserts to create an Enchanted Tiki Jungle.
Photo © Bethany Nauert
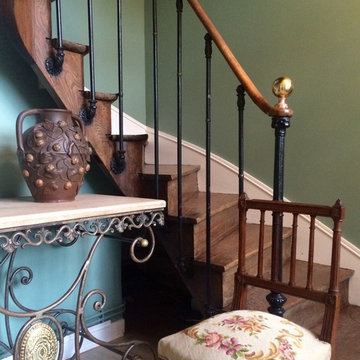
Rénovation & aménagement d'une maison de campagne en normandie
Crédit: Julien Aupetit & Rose Houillon
Foto di un piccolo ingresso country con pareti blu, una porta a due ante, pavimento beige e parquet chiaro
Foto di un piccolo ingresso country con pareti blu, una porta a due ante, pavimento beige e parquet chiaro
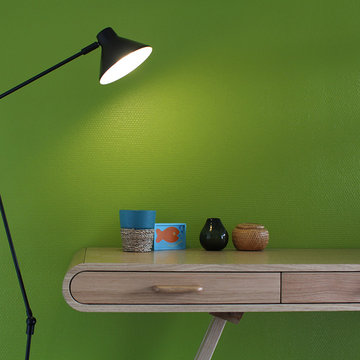
Le coin bureau anime avec élégance l'espace sous l'escalier.
Photo O & N Richard
Immagine di un ingresso design di medie dimensioni con pavimento con piastrelle in ceramica, pavimento grigio e pareti verdi
Immagine di un ingresso design di medie dimensioni con pavimento con piastrelle in ceramica, pavimento grigio e pareti verdi
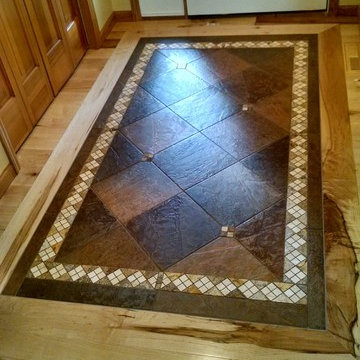
Custom porcelain tile rug inlayed in Sheoga Character Maple Solid hardwood.
Immagine di un ingresso tradizionale di medie dimensioni con parquet chiaro
Immagine di un ingresso tradizionale di medie dimensioni con parquet chiaro
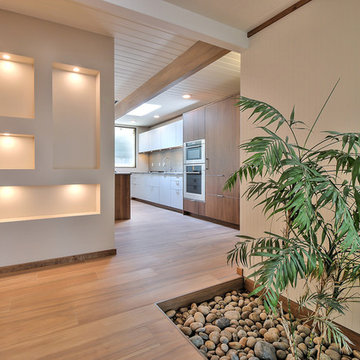
This one-story, 4 bedroom/2.5 bathroom home was transformed from top to bottom with Pasadena Robles floor tile (with the exception of the bathrooms), new baseboards and crown molding, new interior doors, windows, hardware and plumbing fixtures.
The kitchen was outfit with a commercial grade Wolf oven, microwave, coffee maker and gas cooktop; Bosch dishwasher; Cirrus range hood; and SubZero wine storage and refrigerator/freezer. Beautiful gray Neolith countertops were used for the kitchen island and hall with a 1” built up square edge. Smoke-colored Island glass was designed into a full height backsplash. Bathrooms were laid with Ivory Ceramic tile and walnut cabinets.
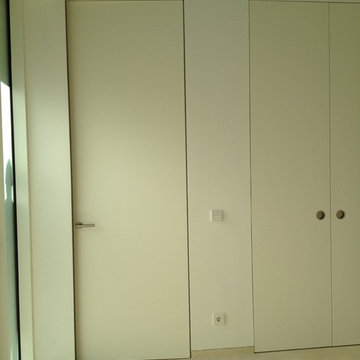
Alle Zimmertüren dieses Hauses sind rahmenlos und flächenbünig zur Wand. Ebenso wurde die Einbaugarderobe gestaltet, sodass Möbel, Türen und Wände eine Einheit bilden.
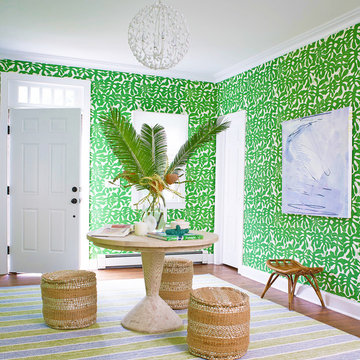
Idee per un ingresso costiero con pareti verdi, pavimento in legno massello medio, una porta singola, una porta bianca e pavimento marrone
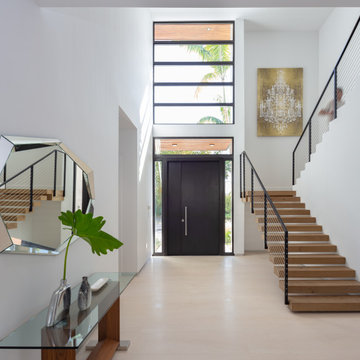
Nestled on a oversized corner lot in Bay Harbor Island, the architecture of this building presents itself with a Tropical Modern concept that takes advantage of both Florida’s tropical climate and the site’s intimate views of lush greenery.
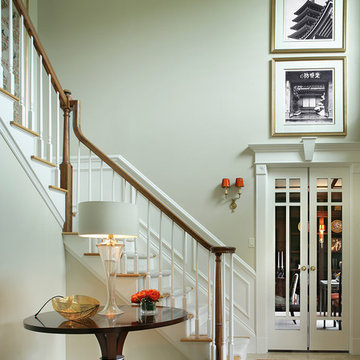
This is another shot of the entrance to the home. Note the doors to the library are painted cream on one side and are wood on the other. The black and white photographs above the door are of Japanese temples enlarged to fit the space. The lampshades are custom in a cinnabar color and are string shades. The table is by Bolier. The lamp is Donghia. This room is about reflecting family ancestry and the elegance of simplicity and shapes. There is a Japanese obi framed in the stairwell that you can see if you look to the left of the photo.
Designer: Jo Ann Alston
Photographer: Peter Rymwid
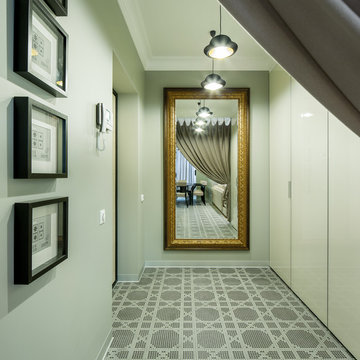
Immagine di un ingresso contemporaneo con pareti grigie e pavimento con piastrelle in ceramica
618 Foto di ingressi verdi
10
