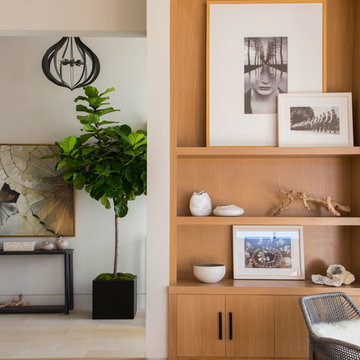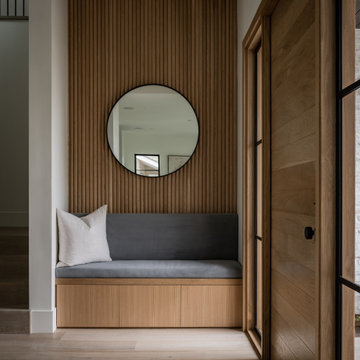2.735 Foto di ingressi e corridoi moderni
Filtra anche per:
Budget
Ordina per:Popolari oggi
261 - 280 di 2.735 foto
1 di 3
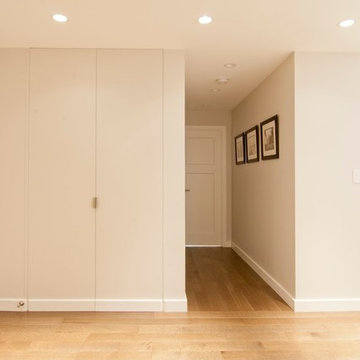
Designed by Anjie Cho
Idee per un grande ingresso o corridoio minimalista con pareti bianche
Idee per un grande ingresso o corridoio minimalista con pareti bianche
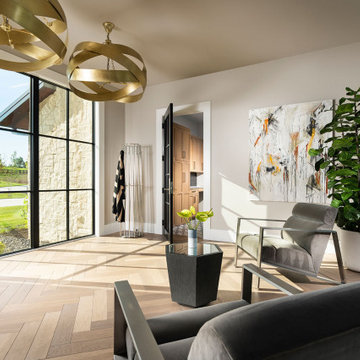
Immagine di un grande ingresso o corridoio minimalista con pareti grigie, parquet chiaro e pavimento marrone
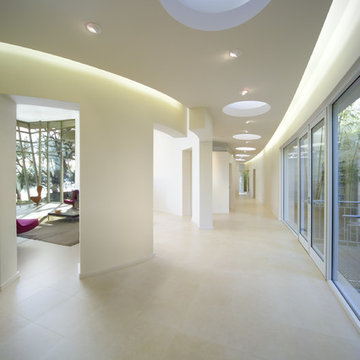
Immagine di un grande ingresso o corridoio minimalista con pareti bianche e pavimento in pietra calcarea

This Australian-inspired new construction was a successful collaboration between homeowner, architect, designer and builder. The home features a Henrybuilt kitchen, butler's pantry, private home office, guest suite, master suite, entry foyer with concealed entrances to the powder bathroom and coat closet, hidden play loft, and full front and back landscaping with swimming pool and pool house/ADU.
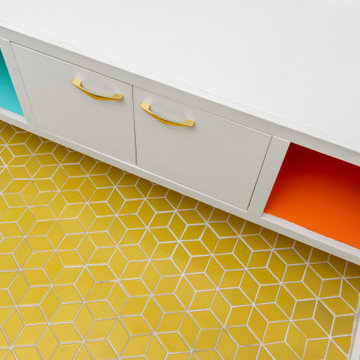
Midcentury Modern inspired new build home. Color, texture, pattern, interesting roof lines, wood, light!
Foto di un piccolo ingresso con anticamera minimalista con pareti bianche, parquet chiaro, una porta a due ante, una porta in legno scuro e pavimento marrone
Foto di un piccolo ingresso con anticamera minimalista con pareti bianche, parquet chiaro, una porta a due ante, una porta in legno scuro e pavimento marrone
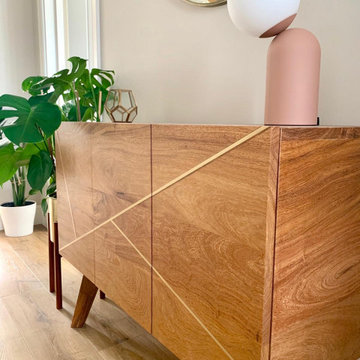
Solid mango sideboard with geometric brass inlay.
Push to open doors.
Foto di un ingresso o corridoio minimalista di medie dimensioni
Foto di un ingresso o corridoio minimalista di medie dimensioni

Kaptur Court Palm Springs' entry is distinguished by seamless glass that disappears through a rock faced wall that traverses from the exterior into the interior of the home.
Open concept Dining Area
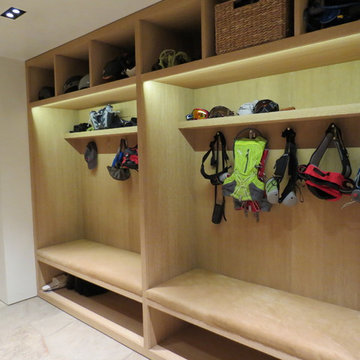
Lighting was integrated into the mud room cubbies as this house was modernized. LED light strips were integrated in a way that reduced any visibility to the light strips, while providing great light for matching gloves and finding the right jacket.
Key Words: Mud Room, mud room lighting, mud room light, cubby lighting, cubbies, mud room, lighting mud room, lighting design, lighting designer, custom cubbies, mud room lighting, lighting design, lighting designer, lighting, light, lights
Photography: Kathy Finholm
Interiors: Atelier AM
Architecture: Finholm Architects
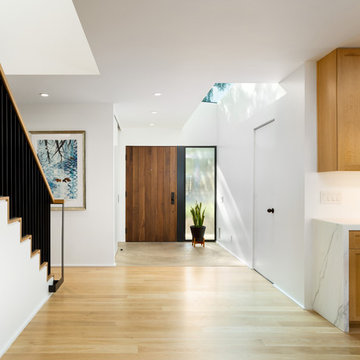
Entry towards street. Photo by Clark Dugger
Foto di un grande ingresso o corridoio minimalista con pareti bianche, parquet chiaro, una porta singola, una porta in legno bruno e pavimento giallo
Foto di un grande ingresso o corridoio minimalista con pareti bianche, parquet chiaro, una porta singola, una porta in legno bruno e pavimento giallo
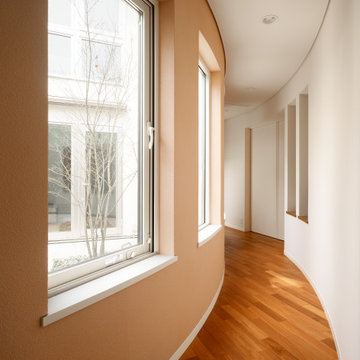
Foto di un grande ingresso o corridoio minimalista con pareti rosa, parquet scuro, pavimento marrone e soffitto in carta da parati
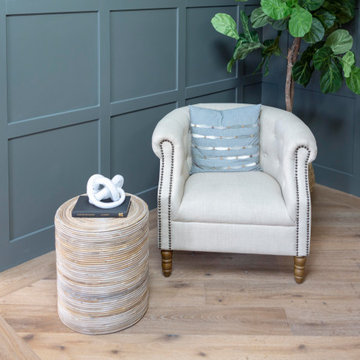
Ispirazione per un grande ingresso moderno con pareti grigie, parquet chiaro e boiserie
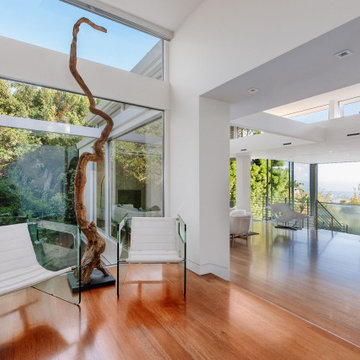
Ispirazione per un grande ingresso minimalista con pareti bianche e pavimento in legno massello medio
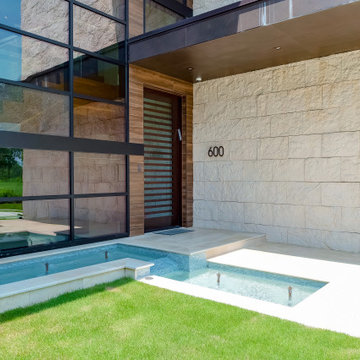
The home’s design grew organically by the crossing of water, influenced by a nearby bridge linking the tree-lined property to the surrounding golf course. The design was also inspired by the Mid-Century architecture of Florida’s Golden Beach and the revival of the idioms associated with that movement. Exploring the intersection of architecture and place and context and creativity, the project’s sensitivity to the surrounding environment is expressed with a proliferate use of natural elements — like stacked white stone facades and support columns — further smudging the edges between exterior and interior.
Water surrounds the home; a koi pond and trickling fountains create a soothing entry. Inside, expansive plate glass walls and windows welcome the outdoors. Full-length windows double as folding partition doors and when peeled back, open the living room to the lanai, and pool deck while simultaneously providing a bridge between indoor and outdoor living. An open stair floats to a second floor catwalk that links north and south bedroom wings, and both contribute to the soaring volume of the interior spaces.
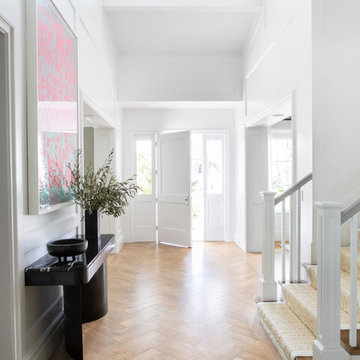
Architecture, Construction Management, Interior Design, Art Curation & Real Estate Advisement by Chango & Co.
Construction by MXA Development, Inc.
Photography by Sarah Elliott
See the home tour feature in Domino Magazine
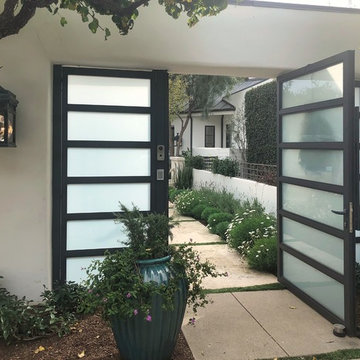
Idee per un'ampia porta d'ingresso moderna con pareti bianche, pavimento in cemento, una porta a due ante, una porta grigia e pavimento grigio
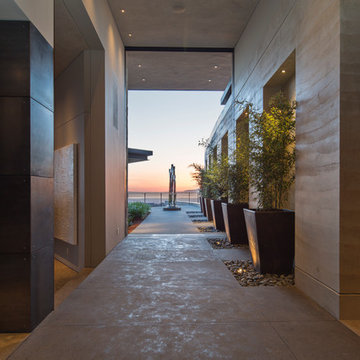
Interior Designer Jacques Saint Dizier
Landscape Architect Dustin Moore of Strata
while with Suzman Cole Design Associates
Frank Paul Perez, Red Lily Studios
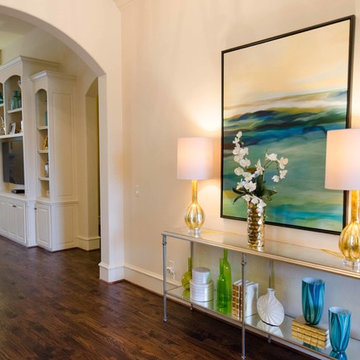
From the front door you can see the coordination between the multiple works of art in the space. A nice warm welcome for any guest.
Photo by Kevin Twitty
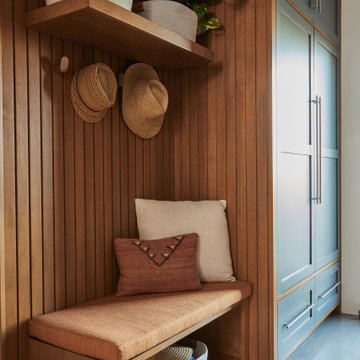
Ispirazione per un grande ingresso o corridoio moderno con pareti bianche, pavimento in cemento e pavimento grigio
2.735 Foto di ingressi e corridoi moderni
14
