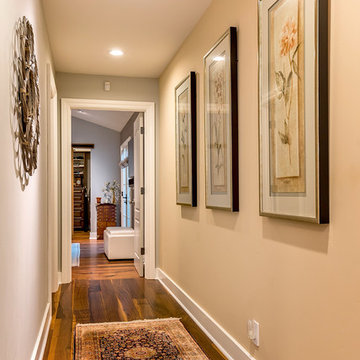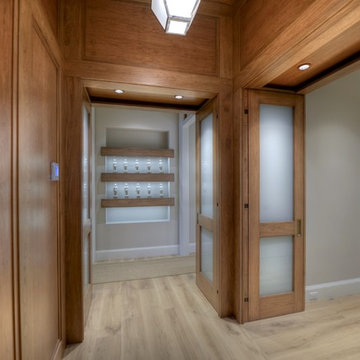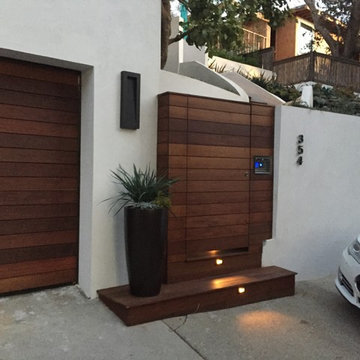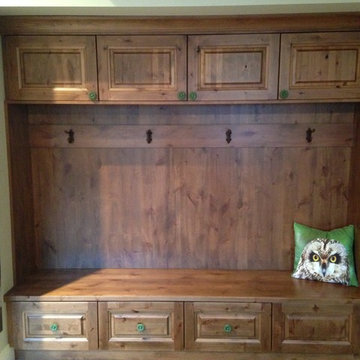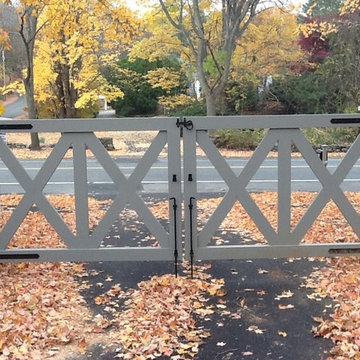238.944 Foto di ingressi e corridoi marroni, verdi
Filtra anche per:
Budget
Ordina per:Popolari oggi
181 - 200 di 238.944 foto
1 di 3
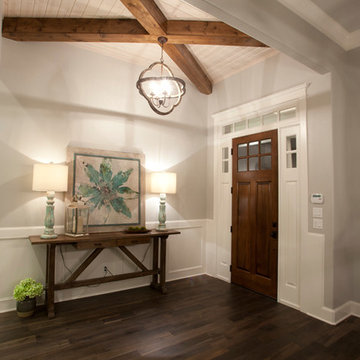
Large open foyer with shiplap ceiling under wood beams, craftsman style front door with transom, wainscoting
Ispirazione per un grande ingresso stile americano con pareti grigie, pavimento in legno massello medio e una porta singola
Ispirazione per un grande ingresso stile americano con pareti grigie, pavimento in legno massello medio e una porta singola
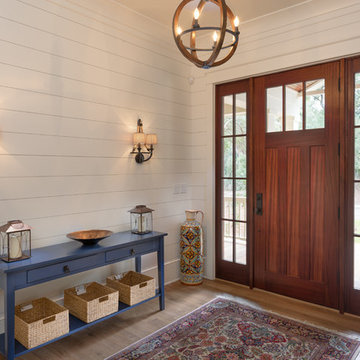
Joshua Corrigan
Esempio di un ingresso country con pareti bianche, parquet chiaro, una porta singola e una porta in legno scuro
Esempio di un ingresso country con pareti bianche, parquet chiaro, una porta singola e una porta in legno scuro
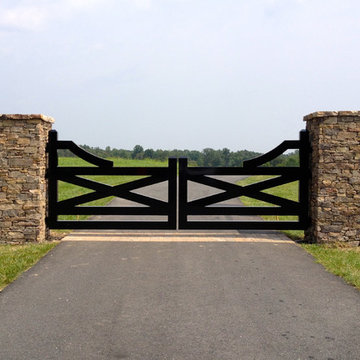
Featuring a wood-like appearance, the Free Union double-swing driveway gate consists entirely of aluminum, so there’s no worry of wood rot. This modern-style, sag-free gate also features 6” steel support posts and sturdy ball-bearing hinges.

Steve Tague
Esempio di un piccolo ingresso con anticamera minimalista con pareti beige, pavimento con piastrelle in ceramica, una porta singola e una porta bianca
Esempio di un piccolo ingresso con anticamera minimalista con pareti beige, pavimento con piastrelle in ceramica, una porta singola e una porta bianca
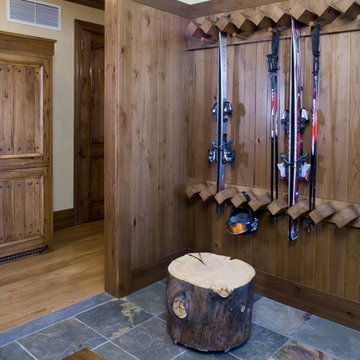
Immagine di un ingresso con anticamera rustico di medie dimensioni con pareti beige e pavimento in ardesia
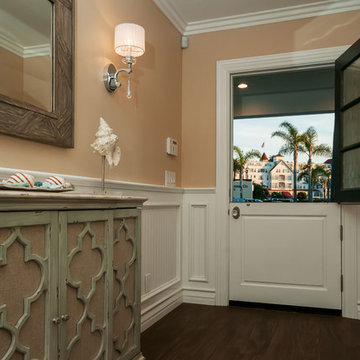
Patricia Bean Expressive Architectural Photography
Immagine di una porta d'ingresso tradizionale di medie dimensioni con pareti multicolore, una porta bianca e una porta singola
Immagine di una porta d'ingresso tradizionale di medie dimensioni con pareti multicolore, una porta bianca e una porta singola
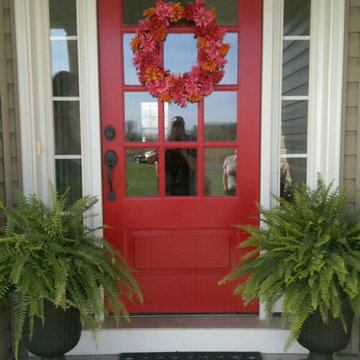
Esempio di una porta d'ingresso chic di medie dimensioni con una porta singola e una porta rossa
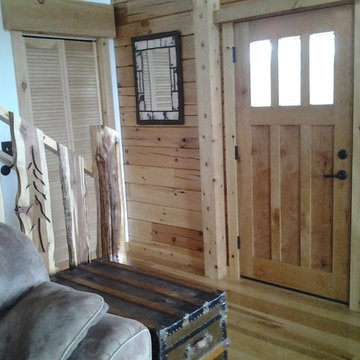
This door is a Knotty Alder, 3 lite, Craftsman Door 42" x 84" by ETO Doors. The Knotty Alder doors are very carefully selected and contain natural imperfections, which help create their beauty. Imperfections such as wormholes and wood streaks are present in all doors.
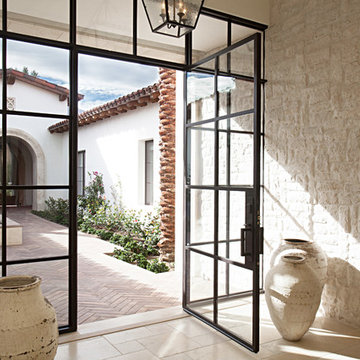
Immagine di un ingresso chic di medie dimensioni con pareti bianche, una porta a due ante e una porta in vetro
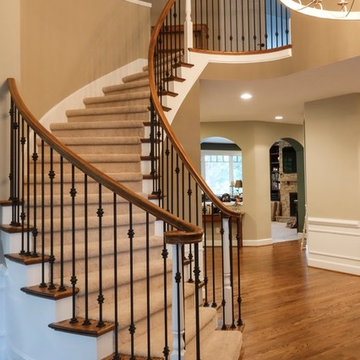
Matt Hesselgrave with Cornerstone Construction Group
Idee per un grande ingresso classico con pareti beige, pavimento in legno massello medio, una porta a due ante e una porta in legno bruno
Idee per un grande ingresso classico con pareti beige, pavimento in legno massello medio, una porta a due ante e una porta in legno bruno
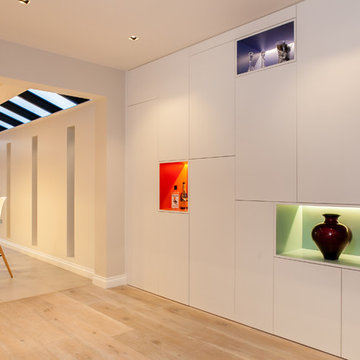
FAMILY HOME IN SURREY
The architectural remodelling, fitting out and decoration of a lovely semi-detached Edwardian house in Weybridge, Surrey.
We were approached by an ambitious couple who’d recently sold up and moved out of London in pursuit of a slower-paced life in Surrey. They had just bought this house and already had grand visions of transforming it into a spacious, classy family home.
Architecturally, the existing house needed a complete rethink. It had lots of poky rooms with a small galley kitchen, all connected by a narrow corridor – the typical layout of a semi-detached property of its era; dated and unsuitable for modern life.
MODERNIST INTERIOR ARCHITECTURE
Our plan was to remove all of the internal walls – to relocate the central stairwell and to extend out at the back to create one giant open-plan living space!
To maximise the impact of this on entering the house, we wanted to create an uninterrupted view from the front door, all the way to the end of the garden.
Working closely with the architect, structural engineer, LPA and Building Control, we produced the technical drawings required for planning and tendering and managed both of these stages of the project.
QUIRKY DESIGN FEATURES
At our clients’ request, we incorporated a contemporary wall mounted wood burning stove in the dining area of the house, with external flue and dedicated log store.
The staircase was an unusually simple design, with feature LED lighting, designed and built as a real labour of love (not forgetting the secret cloak room inside!)
The hallway cupboards were designed with asymmetrical niches painted in different colours, backlit with LED strips as a central feature of the house.
The side wall of the kitchen is broken up by three slot windows which create an architectural feel to the space.
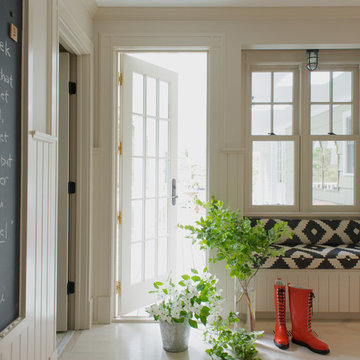
Jane Beiles
Esempio di un ingresso con anticamera tradizionale di medie dimensioni con parquet chiaro, pareti beige, una porta singola e una porta in vetro
Esempio di un ingresso con anticamera tradizionale di medie dimensioni con parquet chiaro, pareti beige, una porta singola e una porta in vetro
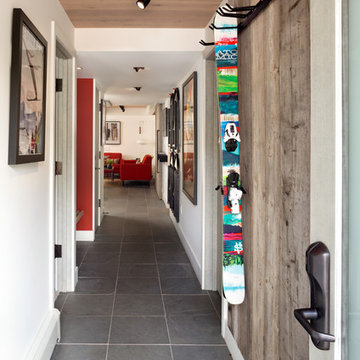
The ski wall at the unit entry is lined with barn wood to create a surface that will only be enhanced, by adding more character to the wood, if it is marred or damaged by skis. The same wood was used to clad the sliding barn door, which is visible on the right at the end of the hallway, between the living room and den. The ski storage is separated from coat storage in the small space to alleviate congestion and create different activity zones.
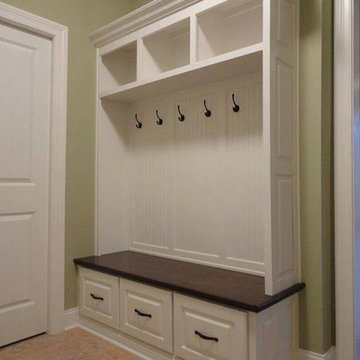
Maple mudroom bench with stained top
Foto di un piccolo ingresso con anticamera con pareti verdi e pavimento con piastrelle in ceramica
Foto di un piccolo ingresso con anticamera con pareti verdi e pavimento con piastrelle in ceramica
238.944 Foto di ingressi e corridoi marroni, verdi
10
