3.476 Foto di ingressi e corridoi di medie dimensioni con pavimento in cemento
Filtra anche per:
Budget
Ordina per:Popolari oggi
181 - 200 di 3.476 foto
1 di 3
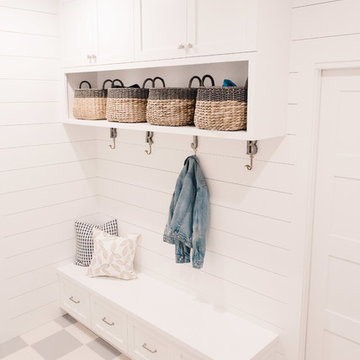
1985 Luke Photography
Esempio di un ingresso o corridoio tradizionale di medie dimensioni con pareti bianche, pavimento in cemento e pavimento grigio
Esempio di un ingresso o corridoio tradizionale di medie dimensioni con pareti bianche, pavimento in cemento e pavimento grigio
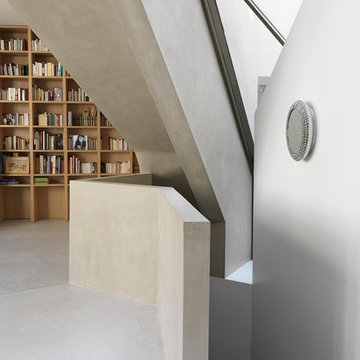
Ispirazione per un ingresso o corridoio moderno di medie dimensioni con pareti grigie e pavimento in cemento
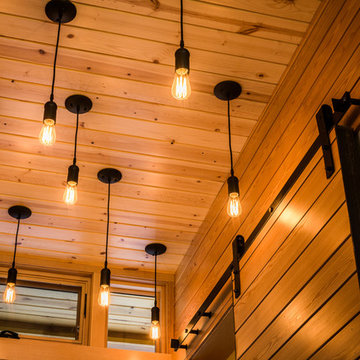
Foto di un ingresso o corridoio stile rurale di medie dimensioni con pareti bianche e pavimento in cemento
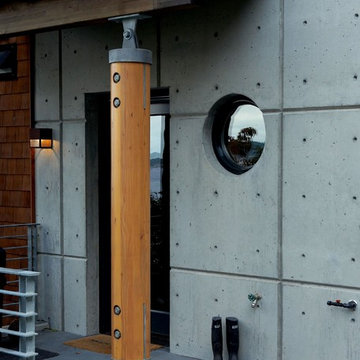
Lower level entry to mud room, outdoor shower. Photography by Ian Gleadle.
Esempio di un ingresso con anticamera chic di medie dimensioni con pareti grigie, pavimento in cemento, una porta singola, una porta in vetro e pavimento grigio
Esempio di un ingresso con anticamera chic di medie dimensioni con pareti grigie, pavimento in cemento, una porta singola, una porta in vetro e pavimento grigio
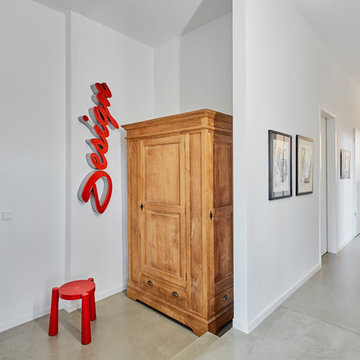
feuss fotografie annika Feuss
Foto di un ingresso o corridoio minimal di medie dimensioni con pareti bianche, pavimento in cemento e pavimento grigio
Foto di un ingresso o corridoio minimal di medie dimensioni con pareti bianche, pavimento in cemento e pavimento grigio
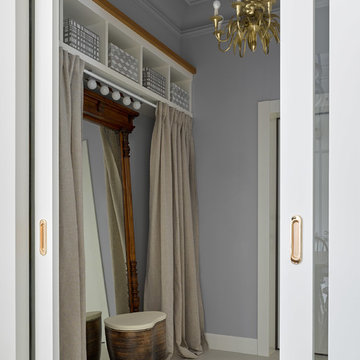
Двухкомнатная квартира площадью 84 кв м располагается на первом этаже ЖК Сколково Парк.
Проект квартиры разрабатывался с прицелом на продажу, основой концепции стало желание разработать яркий, но при этом ненавязчивый образ, при минимальном бюджете. За основу взяли скандинавский стиль, в сочетании с неожиданными декоративными элементами. С другой стороны, хотелось использовать большую часть мебели и предметов интерьера отечественных дизайнеров, а что не получалось подобрать - сделать по собственным эскизам. Единственный брендовый предмет мебели - обеденный стол от фабрики Busatto, до этого пылившийся в гараже у хозяев. Он задал тему дерева, которую мы поддержали фанерным шкафом (все секции открываются) и стенкой в гостиной с замаскированной дверью в спальню - произведено по нашим эскизам мастером из Петербурга.
Авторы - Илья и Света Хомяковы, студия Quatrobase
Строительство - Роман Виталюев
Фанера - Никита Максимов
Фото - Сергей Ананьев
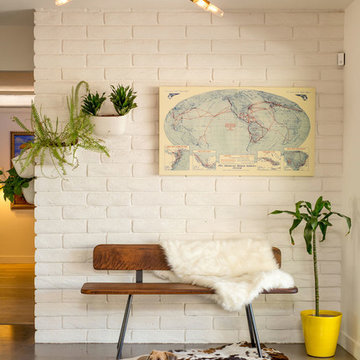
To give our pilot a welcoming arrival, we cozied up the entry with natural elements and textures, midcentury style, and a Pan Am themed world map.
Image: Agnes Art & Photo
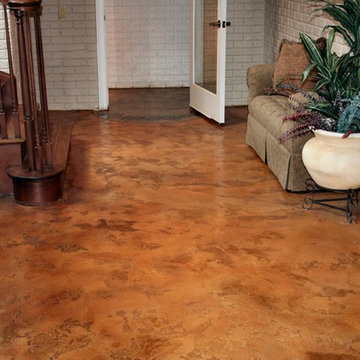
Elite Crete
Immagine di un ingresso chic di medie dimensioni con pareti bianche, pavimento in cemento, una porta singola, una porta in vetro e pavimento marrone
Immagine di un ingresso chic di medie dimensioni con pareti bianche, pavimento in cemento, una porta singola, una porta in vetro e pavimento marrone
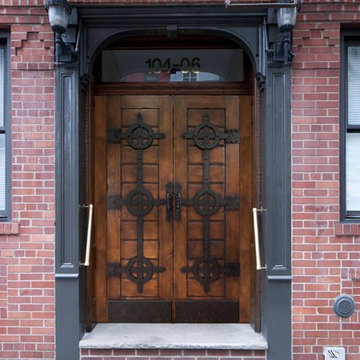
Esempio di una porta d'ingresso di medie dimensioni con pareti rosse, pavimento in cemento, una porta a due ante, una porta in legno bruno e pavimento grigio
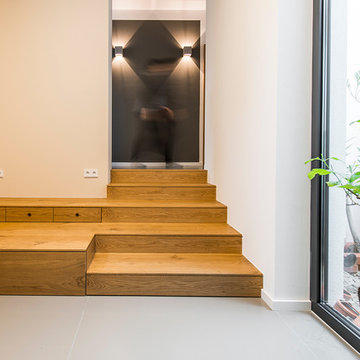
Im Eingangsbereich dient die Treppe zusätzlich als Stauraum für Schuhe, Mützen und Schals.
http://www.jungnickel-fotografie.de
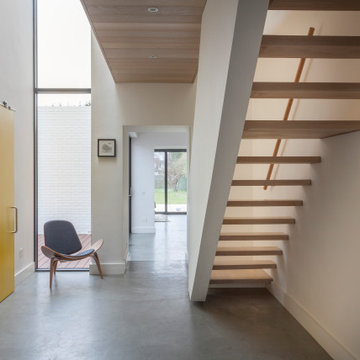
The double height hallway links all the rooms in this compact two storey house.
The timber clad bridge to the master bedroom creates a soft contrast to the white walls.
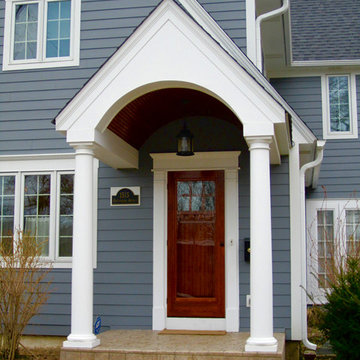
This Wilmette, IL Cape Cod Style Home was remodeled by Siding & Windows Group. We installed James HardiePlank Select Cedarmill Lap Siding in Custom ColorPlus Technology Color and Traditional HardieTrim in ColorPlus Technology Color Arctic White with top and bottom frieze boards. Also remodeled Front Entry Portico with White Wood Columns and new Roof.
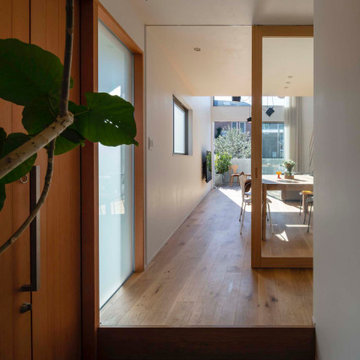
エントランスよりリビングを見通す(撮影:小川重雄)
Idee per un ingresso o corridoio minimalista di medie dimensioni con pareti bianche, pavimento in cemento, una porta singola, una porta in legno bruno, pavimento grigio, soffitto in carta da parati e carta da parati
Idee per un ingresso o corridoio minimalista di medie dimensioni con pareti bianche, pavimento in cemento, una porta singola, una porta in legno bruno, pavimento grigio, soffitto in carta da parati e carta da parati
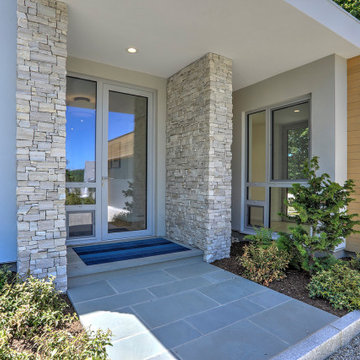
Immagine di una porta d'ingresso moderna di medie dimensioni con pareti grigie, pavimento in cemento, una porta singola, una porta in vetro e pavimento grigio
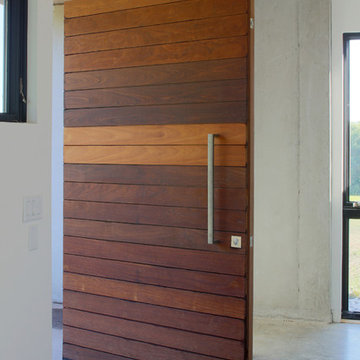
Important: Houzz content often includes “related photos” and “sponsored products.” Products tagged or listed by Houzz are not Gahagan-Eddy product, nor have they been approved by Gahagan-Eddy or any related professionals.
Please direct any questions about our work to socialmedia@gahagan-eddy.com.
Thank you.
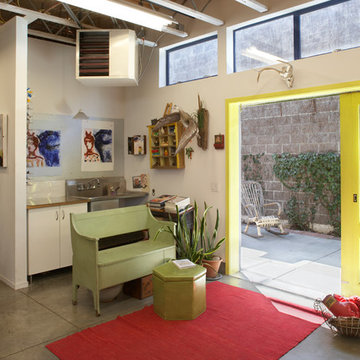
Immagine di un ingresso o corridoio bohémian di medie dimensioni con pareti bianche, pavimento in cemento, una porta scorrevole e una porta gialla
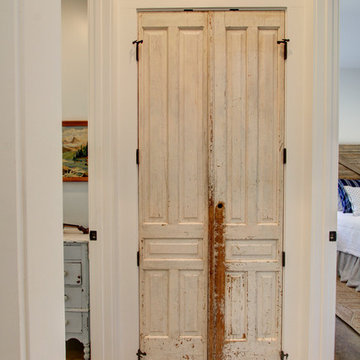
Antique doors on the coat closet.
Foto di un ingresso o corridoio country di medie dimensioni con pareti bianche, pavimento in cemento e pavimento marrone
Foto di un ingresso o corridoio country di medie dimensioni con pareti bianche, pavimento in cemento e pavimento marrone
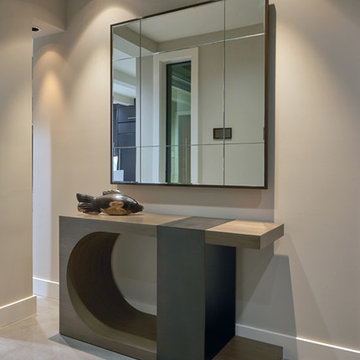
NW Architectural Photography, Dale Lang
Immagine di un ingresso design di medie dimensioni con pareti grigie e pavimento in cemento
Immagine di un ingresso design di medie dimensioni con pareti grigie e pavimento in cemento
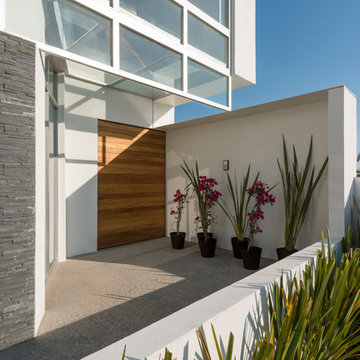
photographer: Willem Schalkwijk
Idee per una porta d'ingresso design di medie dimensioni con pareti bianche, pavimento in cemento, una porta a pivot e una porta in legno bruno
Idee per una porta d'ingresso design di medie dimensioni con pareti bianche, pavimento in cemento, una porta a pivot e una porta in legno bruno
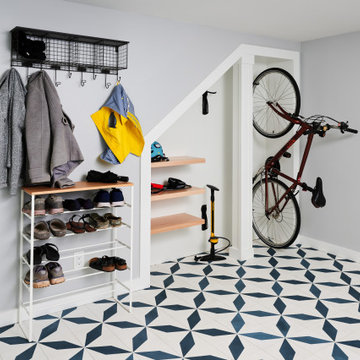
Bold cement tile geometrics make this mudroom lively, while found space under a staircase makes a tidy niche to store commuter bikes in this back entry
3.476 Foto di ingressi e corridoi di medie dimensioni con pavimento in cemento
10