247 Foto di ingressi e corridoi country con una porta blu
Filtra anche per:
Budget
Ordina per:Popolari oggi
101 - 120 di 247 foto
1 di 3
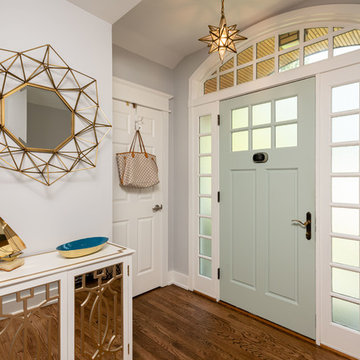
Idee per una porta d'ingresso country di medie dimensioni con pareti grigie, parquet scuro, una porta singola, una porta blu e pavimento marrone
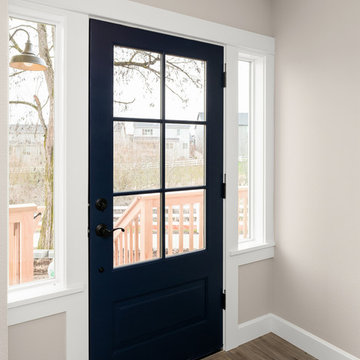
Esempio di un piccolo ingresso country con pareti beige, pavimento in legno massello medio, una porta singola, una porta blu e pavimento marrone
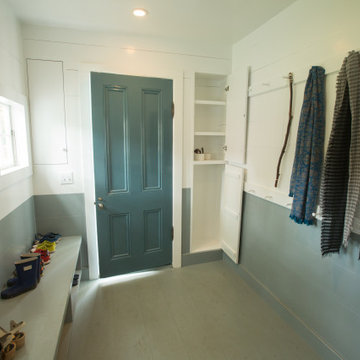
Immagine di un ingresso con anticamera country di medie dimensioni con una porta blu, pareti multicolore, pavimento in legno verniciato, una porta singola e pavimento grigio
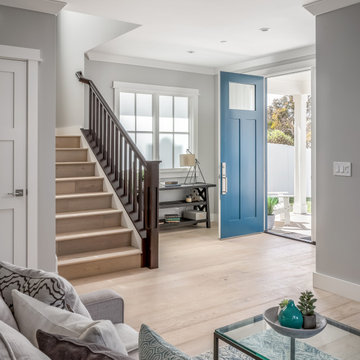
Foto di un ingresso country di medie dimensioni con pareti grigie, parquet chiaro, una porta singola, una porta blu e pavimento beige
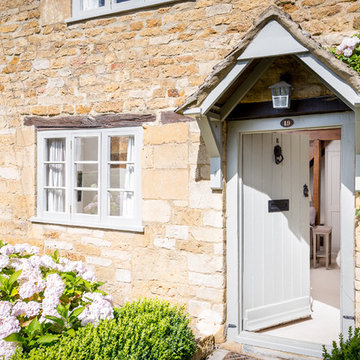
Oliver Grahame Photography - shot for Character Cottages.
This is a 3 bedroom cottage to rent in Ebrington that sleeps 5.
For more info see - www.character-cottages.co.uk/all-properties/cotswolds-all/spring-cottage
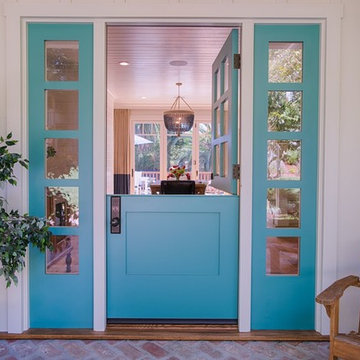
Esempio di una porta d'ingresso country di medie dimensioni con pareti bianche, pavimento in legno massello medio, una porta olandese, una porta blu e pavimento marrone
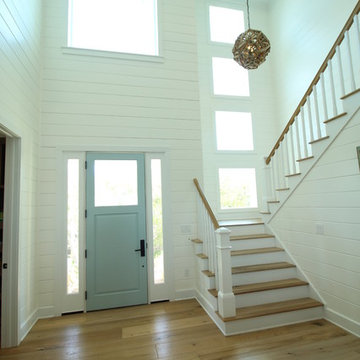
Immagine di una grande porta d'ingresso country con pareti bianche, parquet chiaro, una porta singola e una porta blu
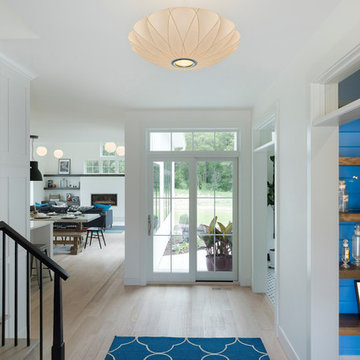
Ispirazione per un ingresso country di medie dimensioni con pareti bianche, parquet chiaro, una porta blu e pavimento beige
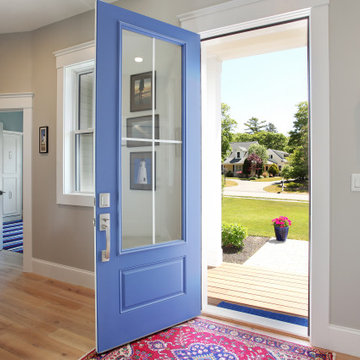
Front entry foyer of The Bonaire. View House Plan THD-7234: https://www.thehousedesigners.com/plan/bonaire-7234/
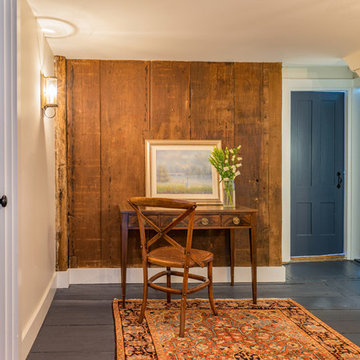
Eric Roth
Immagine di un ingresso country di medie dimensioni con pareti beige, pavimento in legno verniciato, una porta singola e una porta blu
Immagine di un ingresso country di medie dimensioni con pareti beige, pavimento in legno verniciato, una porta singola e una porta blu
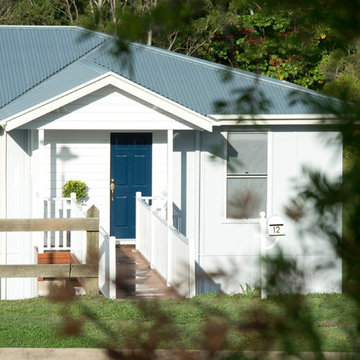
Eason Creative Photography
Esempio di una piccola porta d'ingresso country con pareti grigie, parquet scuro, una porta singola, una porta blu e pavimento marrone
Esempio di una piccola porta d'ingresso country con pareti grigie, parquet scuro, una porta singola, una porta blu e pavimento marrone
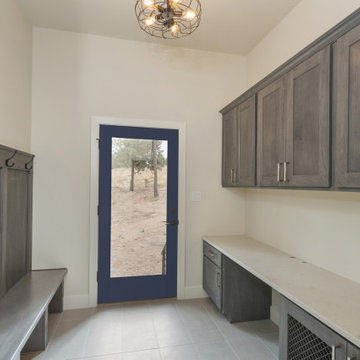
This mudroom in a modern farmhouse styled home is an excellent addition to any design. The added Vista Grande door with a full-lite allows for natural light to enter the room, and the pop of blue brings life into this space. Also, a similar baseboard to complete the simple design is a 1 eased edge craftsman base molding.
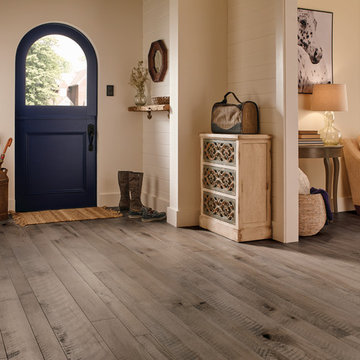
Idee per una porta d'ingresso country di medie dimensioni con pareti bianche, parquet scuro, una porta singola, una porta blu e pavimento marrone
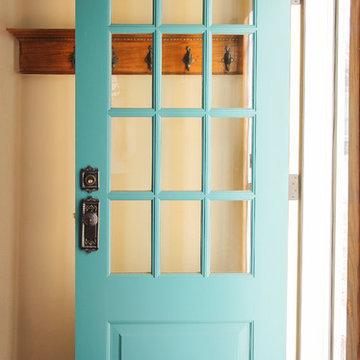
Ispirazione per una piccola porta d'ingresso country con pareti beige, pavimento in legno massello medio, una porta singola, una porta blu e pavimento marrone
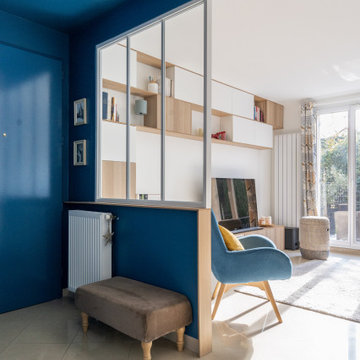
Idee per un piccolo ingresso country con pareti blu, pavimento con piastrelle in ceramica, una porta singola, una porta blu e pavimento beige
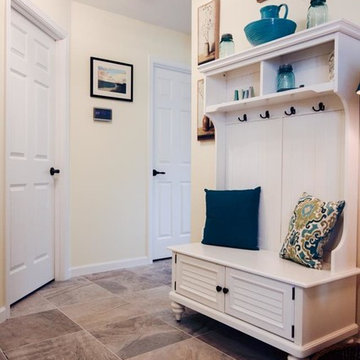
Luke Wesson
Immagine di un grande ingresso country con pareti gialle, pavimento in gres porcellanato, una porta singola e una porta blu
Immagine di un grande ingresso country con pareti gialle, pavimento in gres porcellanato, una porta singola e una porta blu
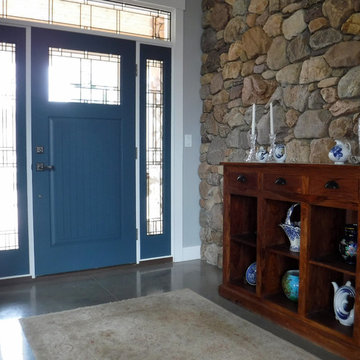
Foto di un ingresso country di medie dimensioni con pareti grigie, pavimento in cemento, una porta singola e una porta blu
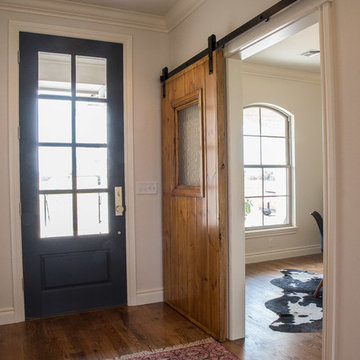
Immagine di un corridoio country di medie dimensioni con pareti bianche, pavimento in legno massello medio, una porta singola, una porta blu e pavimento marrone
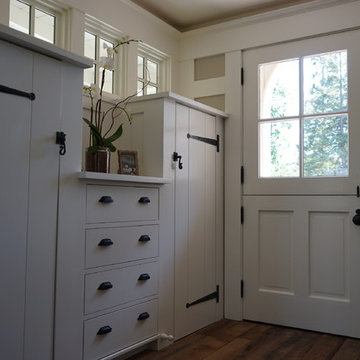
front door
Foto di una porta d'ingresso country di medie dimensioni con pareti beige, parquet scuro, una porta olandese e una porta blu
Foto di una porta d'ingresso country di medie dimensioni con pareti beige, parquet scuro, una porta olandese e una porta blu
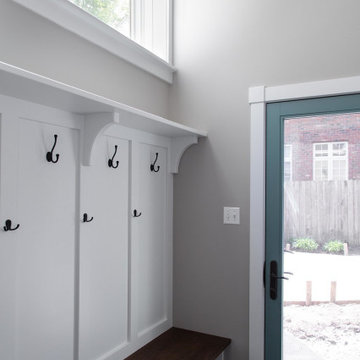
Esempio di un piccolo ingresso con anticamera country con pareti grigie, pavimento in ardesia, una porta singola, una porta blu, pavimento grigio e pannellatura
247 Foto di ingressi e corridoi country con una porta blu
6