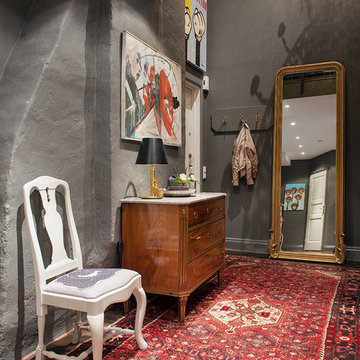11.554 Foto di ingressi e corridoi contemporanei
Filtra anche per:
Budget
Ordina per:Popolari oggi
241 - 260 di 11.554 foto
1 di 3
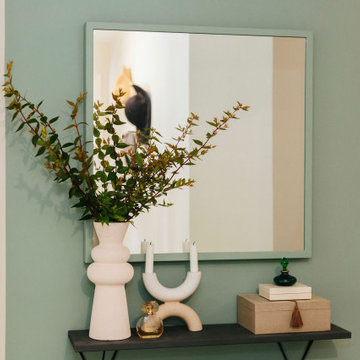
Our designer Claire has colour-blocked the back wall of her hallway to create a bold and beautiful focal point. She has painted the radiator, the skirting board and the edges of the mirror aqua green to create the illusion of a bigger space.
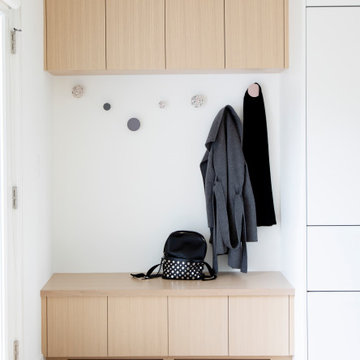
Foto di un ingresso contemporaneo di medie dimensioni con pareti bianche, parquet chiaro e pavimento beige

Зона отдыха в коридоре предназначена для чтения книг и может использоваться как наблюдательный пост. Через металлическую перегородку можно наблюдать гостиную, столовую и почти все двери в квартире.
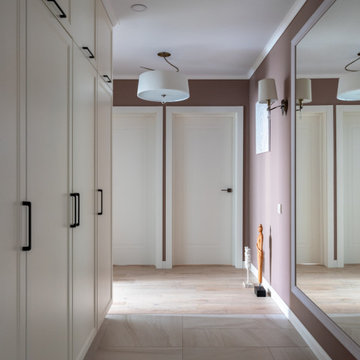
Вид на холл. Система хранения в коридоре.
Immagine di un ingresso o corridoio design di medie dimensioni con pareti multicolore, pavimento in gres porcellanato e pavimento beige
Immagine di un ingresso o corridoio design di medie dimensioni con pareti multicolore, pavimento in gres porcellanato e pavimento beige
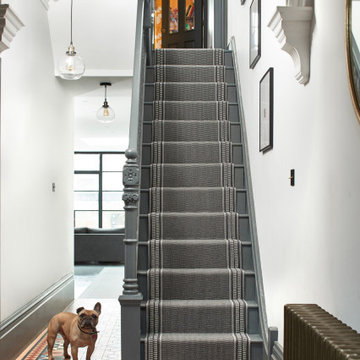
Pelham Slate in 100% wool flatweaave combines a subtle textured centre with a bold, patterned stripe to create a contemporary border design.
The nature of the flatweave gives the designs added texture and the suppleness means they can be fitted on to almost all staircases - straight or winding. The narrow widths can be joined by hand to create striking rugs or wall to wall floorcoverings.
The flatweave runners are woven and hand-finished in the UK using traditional techniques.
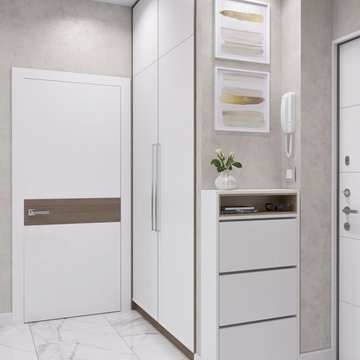
Ispirazione per una piccola porta d'ingresso contemporanea con pareti beige, una porta singola, una porta bianca, pavimento bianco e pavimento in gres porcellanato

Фото: Аскар Кабжан
Idee per un ingresso con vestibolo contemporaneo di medie dimensioni con pareti multicolore, pavimento in laminato, una porta singola, una porta nera e pavimento marrone
Idee per un ingresso con vestibolo contemporaneo di medie dimensioni con pareti multicolore, pavimento in laminato, una porta singola, una porta nera e pavimento marrone
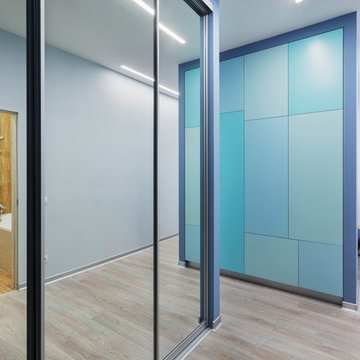
Фото: Аскар Кабжан
Foto di un ingresso con vestibolo minimal di medie dimensioni con pareti multicolore, pavimento in laminato, una porta singola, una porta nera e pavimento marrone
Foto di un ingresso con vestibolo minimal di medie dimensioni con pareti multicolore, pavimento in laminato, una porta singola, una porta nera e pavimento marrone
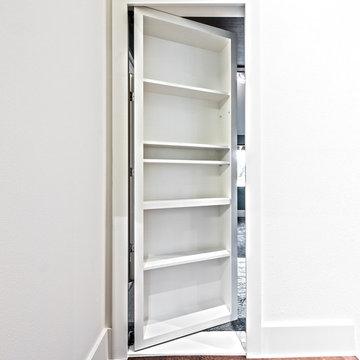
Idee per un ingresso o corridoio contemporaneo di medie dimensioni con pareti bianche, parquet scuro e pavimento marrone
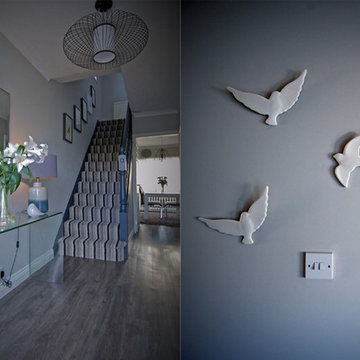
Steven Robert Anderton
Ispirazione per un ingresso o corridoio design di medie dimensioni con pareti grigie e parquet scuro
Ispirazione per un ingresso o corridoio design di medie dimensioni con pareti grigie e parquet scuro
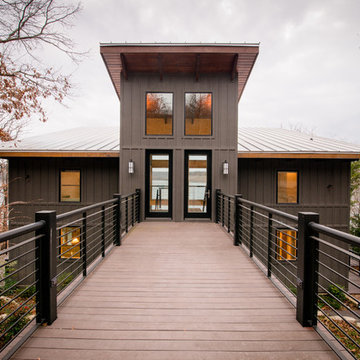
Stephen Ironside
Immagine di una porta d'ingresso contemporanea di medie dimensioni con una porta a due ante, pareti marroni, pavimento in legno massello medio, una porta in vetro e pavimento marrone
Immagine di una porta d'ingresso contemporanea di medie dimensioni con una porta a due ante, pareti marroni, pavimento in legno massello medio, una porta in vetro e pavimento marrone

Bespoke storage bench with drawers and hanging space above.
Foto di un ingresso o corridoio design di medie dimensioni con pareti verdi, parquet chiaro e pavimento beige
Foto di un ingresso o corridoio design di medie dimensioni con pareti verdi, parquet chiaro e pavimento beige

This project in Walton on Thames, transformed a typical house for the area for a family of three. We gained planning consent, from Elmbridge Council, to extend 2 storeys to the side and rear to almost double the internal floor area. At ground floor we created a stepped plan, containing a new kitchen, dining and living area served by a hidden utility room. The front of the house contains a snug, home office and WC /storage areas.
At first floor the master bedroom has been given floor to ceiling glazing to maximise the feeling of space and natural light, served by its own en-suite. Three further bedrooms and a family bathroom are spread across the existing and new areas.
The rear glazing was supplied by Elite Glazing Company, using a steel framed looked, set against the kitchen supplied from Box Hill Joinery, painted Harley Green, a paint colour from the Little Greene range of paints. We specified a French Loft herringbone timber floor from Plusfloor and the hallway and cloakroom have floor tiles from Melrose Sage.
Externally, particularly to the rear, the house has been transformed with new glazing, all walls rendered white and a new roof, creating a beautiful, contemporary new home for our clients.
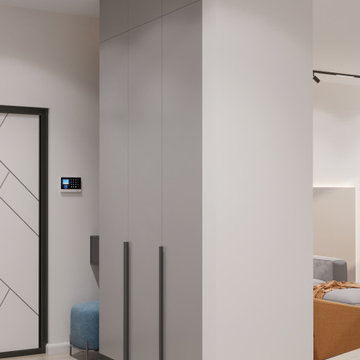
Ispirazione per una porta d'ingresso design di medie dimensioni con pareti beige, pavimento in laminato, una porta bianca e pavimento beige
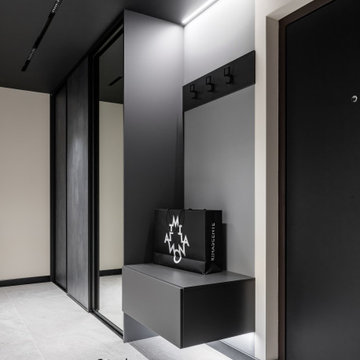
Foto di un piccolo corridoio contemporaneo con pareti grigie, pavimento in gres porcellanato, una porta singola e pavimento grigio
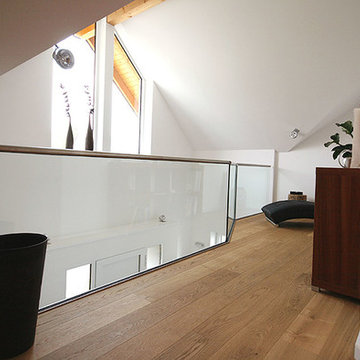
Hochwertige Glas Brüstung & Geländer Maßanfertigung
Dank seiner brillianten Transparenz bietet ein Glas Geländer an Balkon, Treppe, innen oder außen eine Optik ohne störende Gitterstäbe. Transparente Geländer werden bevorzugt im Wohnbereich als Treppengeländer und als Absturzsicherung eingesetzt. Deweiteren finden sie Verwendung in öffentlichen Bereichen, z.B. in Fußballstadien oder auch in Bahnhöfen und Einkaufszentren. Unsere Glaserei verwirklicht mit Ihnen gemeinsam Ihre Vorstellungen. Ob Sie nun eine gläserne Balkonbrüstung oder eine Absturzsicherung in einem Einkaufszentrum benötigen.
Planung & Preise
Glasbrüstungen aus unserer Glasmanufaktur sind so individuell, dass wir hier keine Preise und Planungen darstellen.
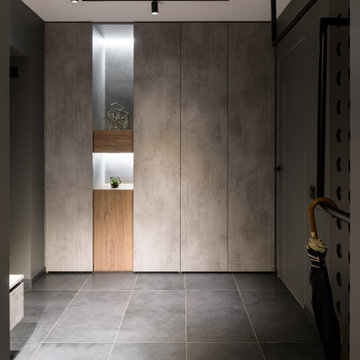
Ispirazione per una porta d'ingresso contemporanea di medie dimensioni con pareti grigie, pavimento in gres porcellanato, una porta singola, una porta grigia e pavimento nero
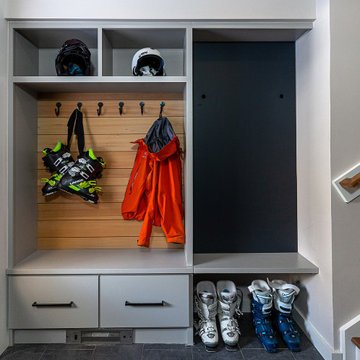
An entry to hang the wet ski clothes is a requirement in the mountains of Vermont. Cubbies for helmets, hooks for coats on a hemlock channel rustic back drop and drawers for gloves and hats. The electrical panel is hidden behind a black board.... Went skiing, be back later.
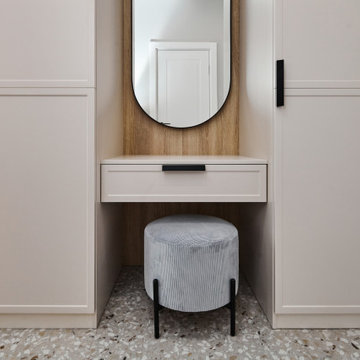
Ispirazione per un piccolo ingresso con anticamera design con pareti grigie, pavimento con piastrelle in ceramica, una porta singola, una porta bianca e pavimento grigio
11.554 Foto di ingressi e corridoi contemporanei
13
