8.336 Foto di ingressi e corridoi con una porta arancione e una porta in vetro
Filtra anche per:
Budget
Ordina per:Popolari oggi
41 - 60 di 8.336 foto
1 di 3

Kaptur Court Palm Springs' entry is distinguished by seamless glass that disappears through a rock faced wall that traverses from the exterior into the interior of the home.
Open concept Dining Area
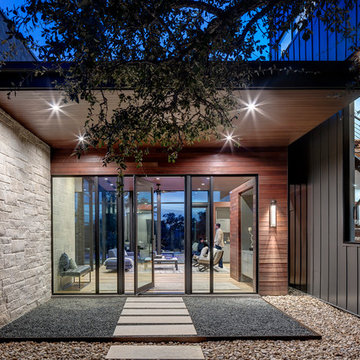
The Control/Shift House is perched on the high side of the site which takes advantage of the view to the southeast. A gradual descending path navigates the change in terrain from the street to the entry of the house. A series of low retaining walls/planter beds gather and release the earth upon the descent resulting in a fairly flat level for the house to sit on the top one third of the site. The entry axis is aligned with the celebrated stair volume and then re-centers on the actual entry axis once you approach the forecourt of the house.
The initial desire was for an “H” scheme house with common entertaining spaces bridging the gap between the more private spaces. After an investigation considering the site, program, and view, a key move was made: unfold the east wing of the “H” scheme to open all rooms to the southeast view resulting in a “T” scheme. The new derivation allows for both a swim pool which is on axis with the entry and main gathering space and a lap pool which occurs on the cross axis extending along the lengthy edge of the master suite, providing direct access for morning exercise and a view of the water throughout the day.
The Control/Shift House was derived from a clever way of following the “rules.” Strict HOA guidelines required very specific exterior massing restrictions which limits the lengths of unbroken elevations and promotes varying sizes of masses. The solution most often used in this neighborhood is one of addition - an aggregation of masses and program randomly attached to the inner core of the house which often results in a parasitic plan. The approach taken with the Control/Shift House was to push and pull program/massing to delineate and define the layout of the house. Massing is intentional and reiterated by the careful selection of materiality that tracks through the house. Voids and relief in the plan are a natural result of this method and allow for light and air to circulate throughout every space of the house, even into the most inner core.
Photography: Charles Davis Smith
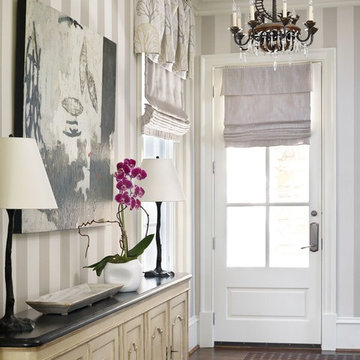
C. Weaks Interiors is a premier interior design firm with offices in Atlanta. Our reputation reflects a level of attention and service designed to make decorating your home as enjoyable as living in it.
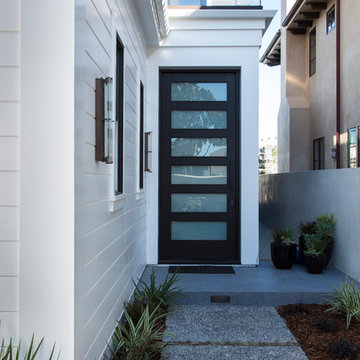
Dan Arnold Photography
Idee per una porta d'ingresso design di medie dimensioni con una porta singola e una porta in vetro
Idee per una porta d'ingresso design di medie dimensioni con una porta singola e una porta in vetro

Foto di una porta d'ingresso design di medie dimensioni con pareti grigie, pavimento in cemento, una porta singola e una porta in vetro
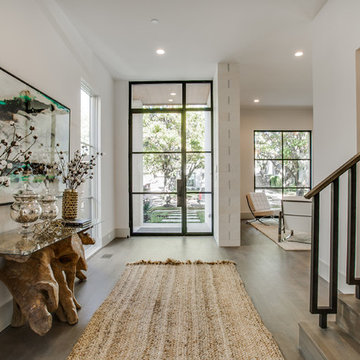
Ispirazione per un ingresso o corridoio classico con pareti bianche, parquet scuro, una porta singola e una porta in vetro
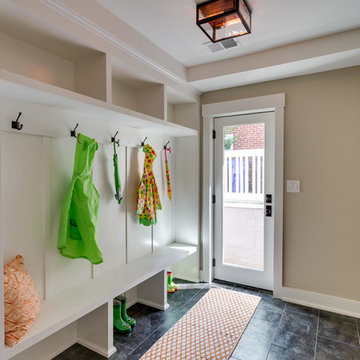
This spacious Mudroom allows for all kinds of storage - cubbies up top, the hooks for hanging jackets/accessories, and the space underneath the bench for tucking away shoes. Built-ins are a great option for customizing your Mudroom when a standard item from a furniture manufacturer just won't do.

Idee per un ingresso con vestibolo tradizionale di medie dimensioni con pavimento in gres porcellanato, una porta singola, una porta in vetro, pavimento bianco e pareti beige
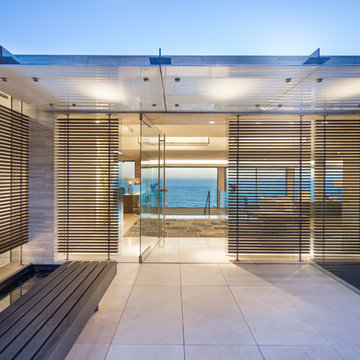
Steve Lerum
Idee per una porta d'ingresso minimal di medie dimensioni con pareti beige, pavimento in pietra calcarea, una porta a pivot e una porta in vetro
Idee per una porta d'ingresso minimal di medie dimensioni con pareti beige, pavimento in pietra calcarea, una porta a pivot e una porta in vetro
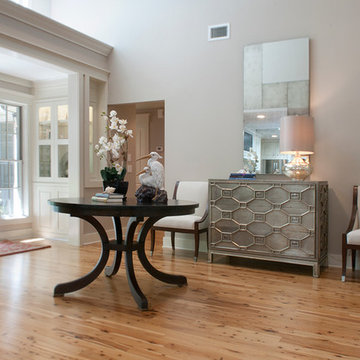
Ispirazione per un ingresso tradizionale di medie dimensioni con pareti beige, parquet chiaro, una porta singola, una porta in vetro e pavimento marrone
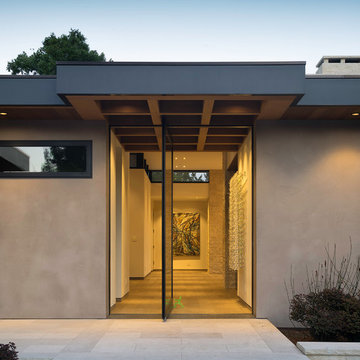
Photo by Michael Hospelt
Ispirazione per una porta d'ingresso moderna con pareti bianche, pavimento in legno massello medio, una porta a pivot e una porta in vetro
Ispirazione per una porta d'ingresso moderna con pareti bianche, pavimento in legno massello medio, una porta a pivot e una porta in vetro
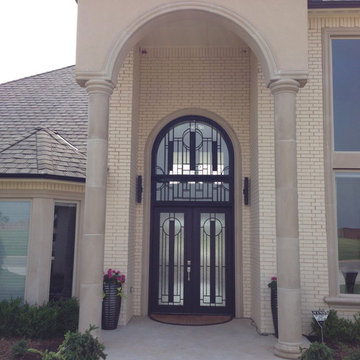
Dillon Chilcoat, Dustin Chilcoat, David Chilcoat, Jessica Herbert
Esempio di una porta d'ingresso classica di medie dimensioni con pareti beige, pavimento in cemento, una porta a due ante e una porta in vetro
Esempio di una porta d'ingresso classica di medie dimensioni con pareti beige, pavimento in cemento, una porta a due ante e una porta in vetro
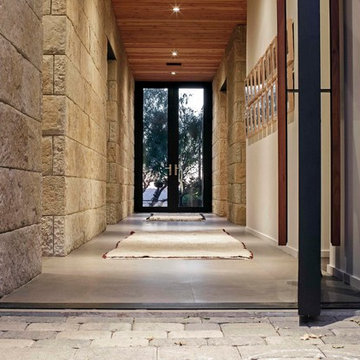
photography by Scott Benedict
Esempio di un grande corridoio contemporaneo con una porta a pivot, pavimento in cemento, pareti beige e una porta in vetro
Esempio di un grande corridoio contemporaneo con una porta a pivot, pavimento in cemento, pareti beige e una porta in vetro
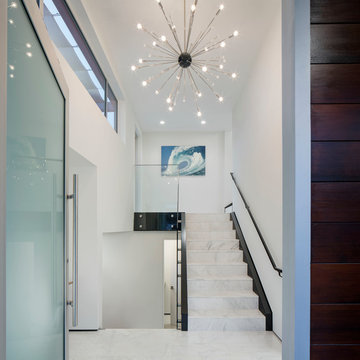
Immagine di un ingresso minimal con pareti bianche, una porta singola, una porta in vetro e pavimento in marmo
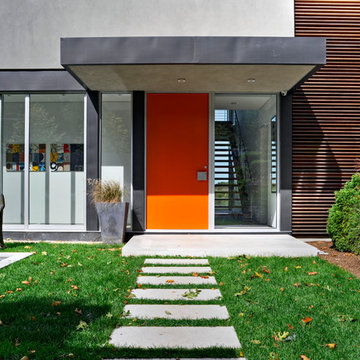
Immagine di una grande porta d'ingresso moderna con pareti grigie, pavimento in pietra calcarea, una porta a pivot e una porta arancione

Emily Followill
Ispirazione per un ingresso con anticamera tradizionale di medie dimensioni con pareti beige, pavimento in legno massello medio, una porta singola, una porta in vetro e pavimento marrone
Ispirazione per un ingresso con anticamera tradizionale di medie dimensioni con pareti beige, pavimento in legno massello medio, una porta singola, una porta in vetro e pavimento marrone
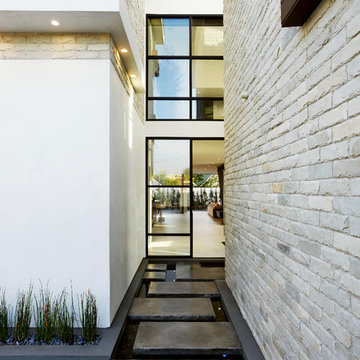
Idee per una grande porta d'ingresso minimal con pareti bianche, una porta singola e una porta in vetro
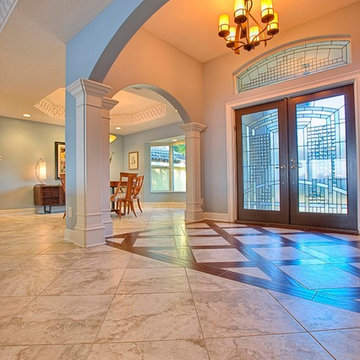
The entrance was changed adding arches and columns to give it an open entry way feel with porcelain tile, the entry also had a wood porcelain for a more grand look as you walk in.
Photo credit: Peter Obetz

Immagine di un ingresso costiero di medie dimensioni con pareti beige, parquet scuro, una porta a due ante e una porta in vetro
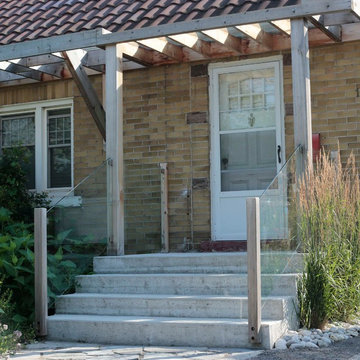
This simple concrete porch and steps has been dressed up with glass railings and an overhead trellis structure with glass roof to provide shelter near the door.
8.336 Foto di ingressi e corridoi con una porta arancione e una porta in vetro
3