2.878 Foto di ingressi e corridoi con pavimento in pietra calcarea e pavimento in tatami
Filtra anche per:
Budget
Ordina per:Popolari oggi
21 - 40 di 2.878 foto
1 di 3
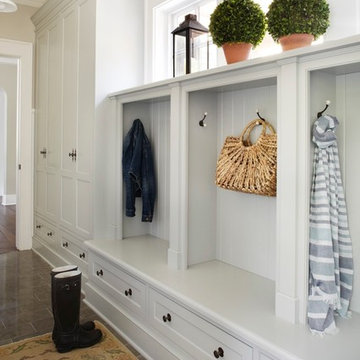
Fabulous galley style Mud Room featuring custom built in cabinetry painted in a Gustavian gray and fitted with iron pulls. A limestone floor, vintage style pendant lights and an antique rug infuse old world charm into this new construction space.
Interior Design: Molly Quinn Design
Architect: Hackley & Associates
Builder: Homes by James

This stylish boot room provided structure and organisation for our client’s outdoor gear.
A floor to ceiling fitted cupboard is easy on the eye and tones seamlessly with the beautiful flagstone floor in this beautiful boot room. This cupboard conceals out of season bulky coats and shoes when they are not in daily use. We used the full height of the space with a floor to ceiling bespoke cupboard, which maximised the storage space and provided a streamlined look.
The ‘grab and go’ style of open shelving and coat hooks means that you can easily access the things you need to go outdoors whilst keeping clutter to a minimum.
The boots room’s built-in bench leaves plenty of space for essential wellington boots to be stowed underneath whilst providing ample seating to enable changing of footwear in comfort.
The plentiful coat hooks allow space for coats, hats, bags and dog leads, and baskets can be placed on the overhead shelving to hide other essentials. The pegs allow coats to dry out properly after a wet walk.
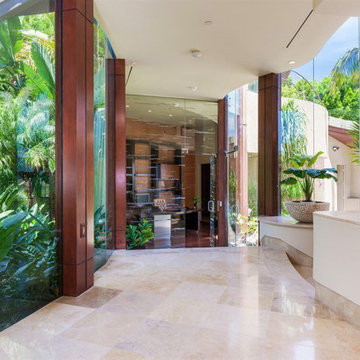
Foto di un grande ingresso o corridoio minimal con pareti beige, pavimento beige e pavimento in pietra calcarea

This 6000 square foot residence sits on a hilltop overlooking rolling hills and distant mountains beyond. The hacienda style home is laid out around a central courtyard. The main arched entrance opens through to the main axis of the courtyard and the hillside views. The living areas are within one space, which connects to the courtyard one side and covered outdoor living on the other through large doors.

This recently installed boot room in Oval Room Blue by Culshaw, graces this compact entrance hall to a charming country farmhouse. A storage solution like this provides plenty of space for all the outdoor apparel an active family needs. The bootroom, which is in 2 L-shaped halves, comprises of 11 polished chrome hooks for hanging, 2 settles - one of which has a hinged lid for boots etc, 1 set of full height pigeon holes for shoes and boots and a smaller set for handbags. Further storage includes a cupboard with 2 shelves, 6 solid oak drawers and shelving for wicker baskets as well as more shoe storage beneath the second settle. The modules used to create this configuration are: Settle 03, Settle 04, 2x Settle back into corner, Partner Cab DBL 01, Pigeon 02 and 2x INT SIT ON CORNER CAB 03.
Photo: Ian Hampson (iCADworx.co.uk)
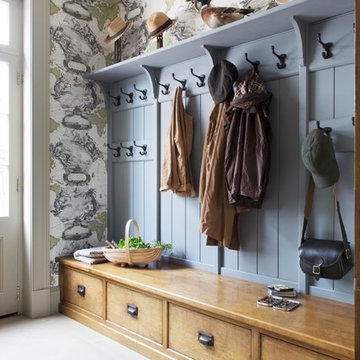
Emma Lewis
Esempio di un ingresso con anticamera country di medie dimensioni con pavimento in pietra calcarea, pareti multicolore, una porta bianca e pavimento grigio
Esempio di un ingresso con anticamera country di medie dimensioni con pavimento in pietra calcarea, pareti multicolore, una porta bianca e pavimento grigio
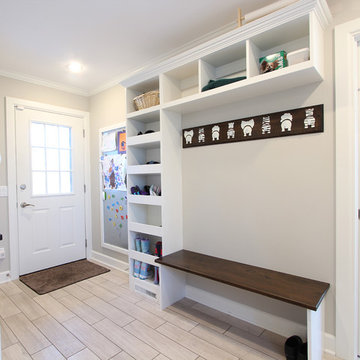
Open cubbies were placed near the back door in this mudroom / laundry room. The vertical storage is shoe storage and the horizontal storage is great space for baskets and dog storage. A metal sheet pan from a local hardware store was framed for displaying artwork. The bench top is stained to hide wear and tear. The coat hook rail was a DIY project the homeowner did to add a bit of whimsy to the space.
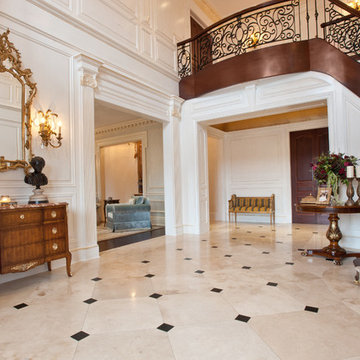
This grand 2 story foyer has custom curved iron and mahogany stair case with custom carpet and stair rods. Room has custom paneling, millwork and molding with great detail. Custom bronze and crystal sconces light the formal gold mirror.
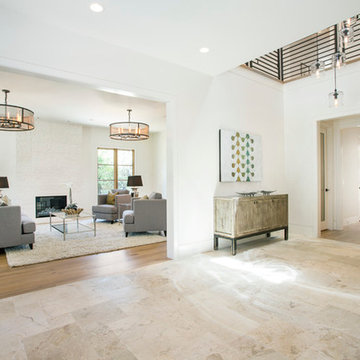
Displaying sleek architectural lines, this home portrays contemporary styling with a European flair. Extraordinary style of craftsmanship that is immediately evident in the smooth-finished walls and inset moldings. French oak floors, superb lighting selections, stone and mosaic tile selections that stand alone are masterly combined for a new standard in contemporary living in this Markay Johnson Construction masterpiece.
Home Built by Markay Johnson Construction,
visit: www.mjconstruction.com
Photographer: Scot Zimmerman
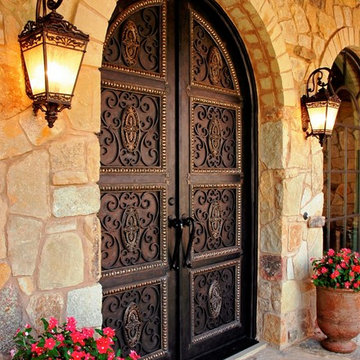
Cantera Doors
Esempio di una porta d'ingresso mediterranea con pareti gialle, pavimento in pietra calcarea, una porta a due ante e una porta marrone
Esempio di una porta d'ingresso mediterranea con pareti gialle, pavimento in pietra calcarea, una porta a due ante e una porta marrone
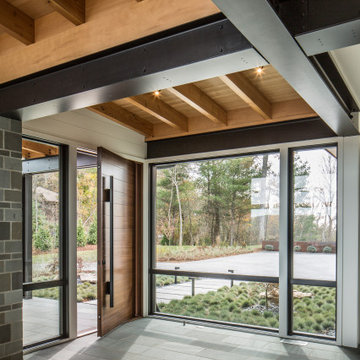
Immagine di un ingresso moderno di medie dimensioni con pareti bianche, pavimento in pietra calcarea, una porta singola, una porta in legno bruno e pavimento grigio

Andre Bernard Photography
Esempio di un grande ingresso o corridoio design con pareti beige, pavimento grigio e pavimento in pietra calcarea
Esempio di un grande ingresso o corridoio design con pareti beige, pavimento grigio e pavimento in pietra calcarea

James Lockhart photo
Foto di un grande ingresso o corridoio mediterraneo con pareti bianche, pavimento in pietra calcarea e pavimento beige
Foto di un grande ingresso o corridoio mediterraneo con pareti bianche, pavimento in pietra calcarea e pavimento beige
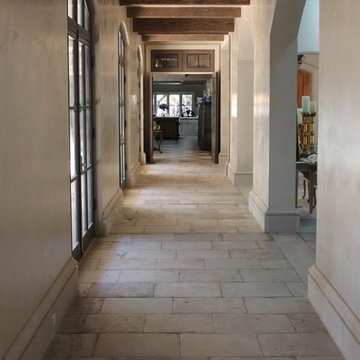
Gray Barr or Barr Gris limestone, plastered walls and custom milled stone baseboards create the perfect backdrop in this elegant home.
Immagine di un ampio ingresso o corridoio mediterraneo con pareti beige e pavimento in pietra calcarea
Immagine di un ampio ingresso o corridoio mediterraneo con pareti beige e pavimento in pietra calcarea
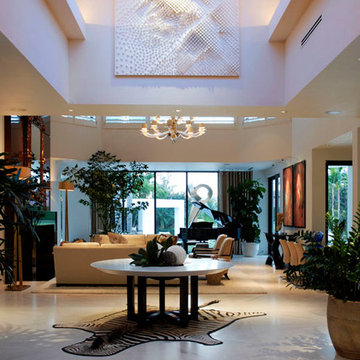
The foyer features a 3D art installation, accent ceiling lighting with a bell vault ceiling and a skylight. Construction by Robelen Hanna Homes.
Esempio di un ampio ingresso contemporaneo con pareti bianche, pavimento in pietra calcarea e una porta a due ante
Esempio di un ampio ingresso contemporaneo con pareti bianche, pavimento in pietra calcarea e una porta a due ante
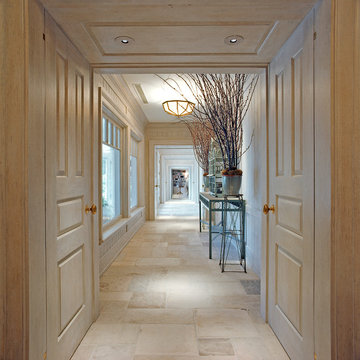
A relaxed elegance informs this Hamptons home. Every small detail conspires to create a perfectly designed environment that is always welcoming and never stuffy. Hamptons, NY Home | Interior Architecture by Brian O'Keefe Architect, PC, with Interior Design by Marjorie Shushan | Photo by Ron Pappageorge
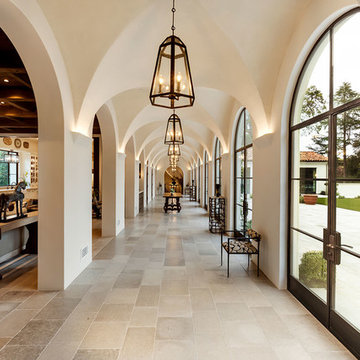
Foto di un ampio ingresso o corridoio mediterraneo con pareti bianche, pavimento in pietra calcarea e pavimento grigio
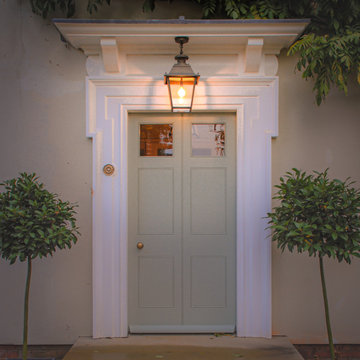
Esempio di una porta d'ingresso classica di medie dimensioni con pareti beige, pavimento in pietra calcarea, una porta singola e una porta verde
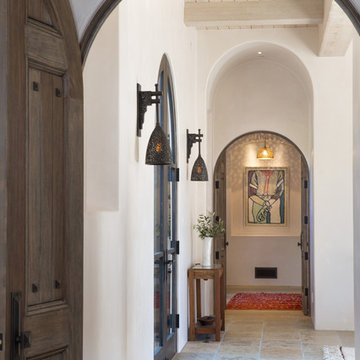
Curved arches and doorways lead off foyer to living and bedroom quarters.
Foto di un piccolo ingresso o corridoio mediterraneo con pareti bianche, pavimento in pietra calcarea e pavimento beige
Foto di un piccolo ingresso o corridoio mediterraneo con pareti bianche, pavimento in pietra calcarea e pavimento beige
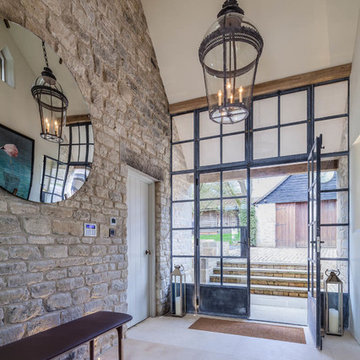
Immagine di un ingresso o corridoio country con pareti beige, pavimento in pietra calcarea, una porta a due ante, una porta in metallo e pavimento beige
2.878 Foto di ingressi e corridoi con pavimento in pietra calcarea e pavimento in tatami
2