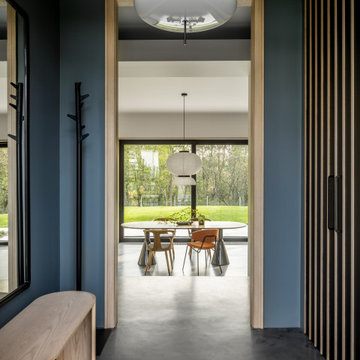10.325 Foto di ingressi e corridoi con pavimento in granito e pavimento in cemento
Filtra anche per:
Budget
Ordina per:Popolari oggi
121 - 140 di 10.325 foto
1 di 3
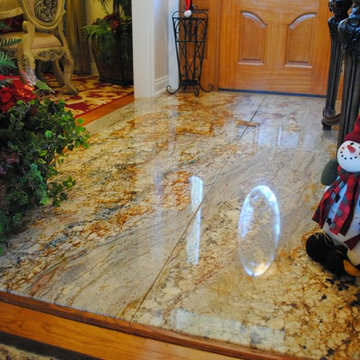
Typhoon Bordeaux Entry Foyer
Photo Courtesy of Leticia DePaula
Immagine di un grande ingresso classico con pavimento in granito, pareti bianche, una porta singola e una porta in legno bruno
Immagine di un grande ingresso classico con pavimento in granito, pareti bianche, una porta singola e una porta in legno bruno
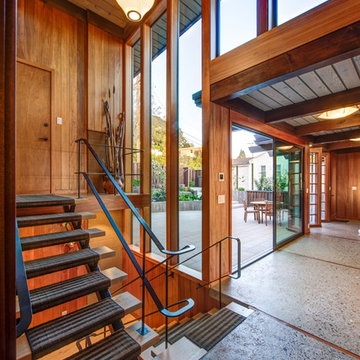
Treve Johnson
Idee per un ingresso minimalista con pavimento in cemento, una porta singola e una porta in legno bruno
Idee per un ingresso minimalista con pavimento in cemento, una porta singola e una porta in legno bruno
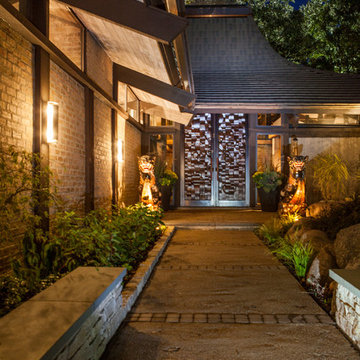
Studio West Photography
Ispirazione per una grande porta d'ingresso eclettica con pareti beige, pavimento in cemento, una porta a due ante e una porta in legno scuro
Ispirazione per una grande porta d'ingresso eclettica con pareti beige, pavimento in cemento, una porta a due ante e una porta in legno scuro

Front yard entry. Photo by Clark Dugger
Esempio di una piccola porta d'ingresso mediterranea con una porta a due ante, una porta in legno bruno, pareti bianche, pavimento in cemento e pavimento grigio
Esempio di una piccola porta d'ingresso mediterranea con una porta a due ante, una porta in legno bruno, pareti bianche, pavimento in cemento e pavimento grigio
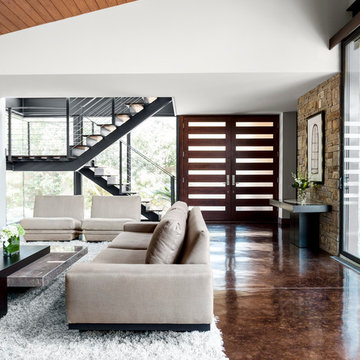
Architectural by David Stocker, AIA; Design Team: Enrique Montenegro, AIA, Kevin Pauzer{Photo by Nathan Schroder Photography}
Idee per un ingresso o corridoio design con pavimento in cemento e pavimento marrone
Idee per un ingresso o corridoio design con pavimento in cemento e pavimento marrone
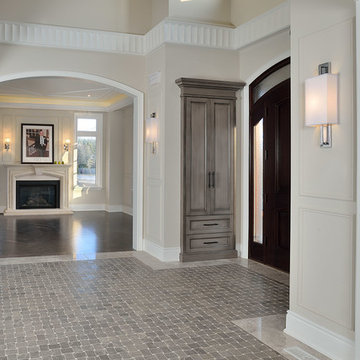
Giovanni Toto | QTK Fine Cabinetry &
My Deisgn Studio, Toronto
Immagine di un grande ingresso classico con pareti beige, pavimento in cemento, una porta singola, una porta nera e pavimento grigio
Immagine di un grande ingresso classico con pareti beige, pavimento in cemento, una porta singola, una porta nera e pavimento grigio
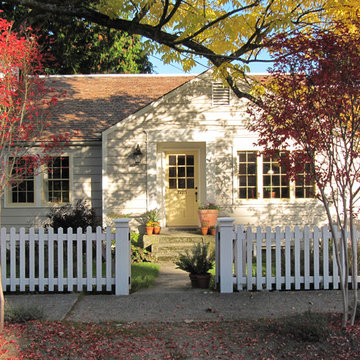
Sash were replaced within existing frames except new double hung windows at far left which replaced a wrap-around corner window. Street trees in foreground are crape myrtle.
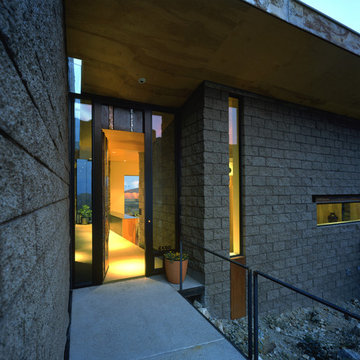
bill timmerman
Idee per una porta d'ingresso contemporanea con pavimento in cemento
Idee per una porta d'ingresso contemporanea con pavimento in cemento
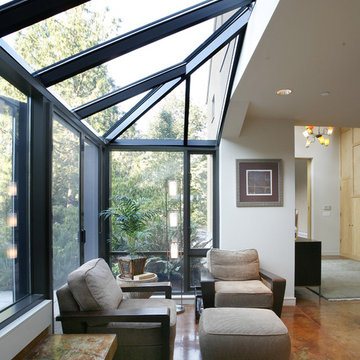
The atrium is a cozy spot for reading a book, or an intimate gathering spot during large parties
Photo: Michael Moore
Immagine di un ingresso o corridoio minimal con pareti bianche e pavimento in cemento
Immagine di un ingresso o corridoio minimal con pareti bianche e pavimento in cemento
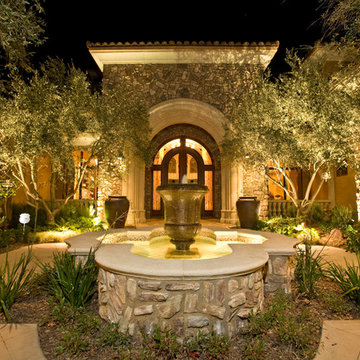
Eric was a partner with Landscape Design Specialists at the time of this project build. Landscape Design Specialists is no longer active in the industry, but Eric has moved on creating Element Construction. We design and build custom outdoor living spaces from small patios to grand and spacious properties like this. This large custom estate was designed by a Daydreams Architects and we built it.

Foto di un corridoio eclettico di medie dimensioni con pareti gialle, pavimento in granito, una porta singola, una porta bianca, pavimento bianco e carta da parati
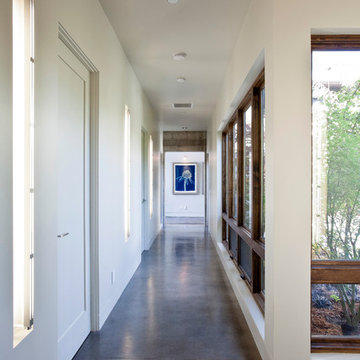
Foto di un ingresso o corridoio minimalista con pavimento in cemento e pavimento grigio
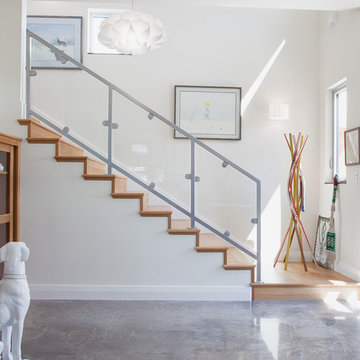
© Kailey J. Flynn
Immagine di un ingresso o corridoio minimal con pavimento in cemento, pavimento grigio e pareti bianche
Immagine di un ingresso o corridoio minimal con pavimento in cemento, pavimento grigio e pareti bianche

The goal of this project was to build a house that would be energy efficient using materials that were both economical and environmentally conscious. Due to the extremely cold winter weather conditions in the Catskills, insulating the house was a primary concern. The main structure of the house is a timber frame from an nineteenth century barn that has been restored and raised on this new site. The entirety of this frame has then been wrapped in SIPs (structural insulated panels), both walls and the roof. The house is slab on grade, insulated from below. The concrete slab was poured with a radiant heating system inside and the top of the slab was polished and left exposed as the flooring surface. Fiberglass windows with an extremely high R-value were chosen for their green properties. Care was also taken during construction to make all of the joints between the SIPs panels and around window and door openings as airtight as possible. The fact that the house is so airtight along with the high overall insulatory value achieved from the insulated slab, SIPs panels, and windows make the house very energy efficient. The house utilizes an air exchanger, a device that brings fresh air in from outside without loosing heat and circulates the air within the house to move warmer air down from the second floor. Other green materials in the home include reclaimed barn wood used for the floor and ceiling of the second floor, reclaimed wood stairs and bathroom vanity, and an on-demand hot water/boiler system. The exterior of the house is clad in black corrugated aluminum with an aluminum standing seam roof. Because of the extremely cold winter temperatures windows are used discerningly, the three largest windows are on the first floor providing the main living areas with a majestic view of the Catskill mountains.

Foto di una porta d'ingresso minimal di medie dimensioni con una porta grigia, pareti grigie, pavimento in cemento, una porta singola e pavimento grigio

Front entry to mid-century-modern renovation with green front door with glass panel, covered wood porch, wood ceilings, wood baseboards and trim, hardwood floors, large hallway with beige walls, built-in bookcase, floor to ceiling window and sliding screen doors in Berkeley hills, California
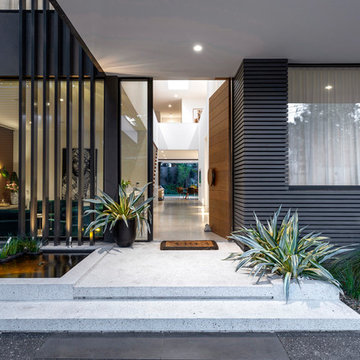
Photography: Gerard Warrener, DPI
Photography for Raw Architecture
Idee per una grande porta d'ingresso design con pareti bianche, pavimento in cemento, una porta singola, una porta in legno bruno e pavimento bianco
Idee per una grande porta d'ingresso design con pareti bianche, pavimento in cemento, una porta singola, una porta in legno bruno e pavimento bianco
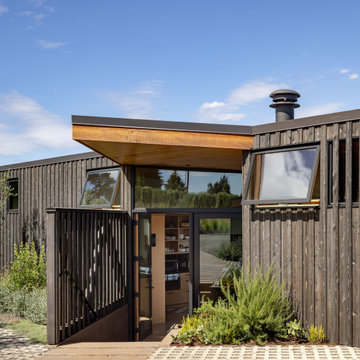
Like other special moments in the program, the entry is set at an angle to the rest of the house, ushering visitors in and setting up the dynamic experience of the space. Photography: Andrew Pogue Photography.
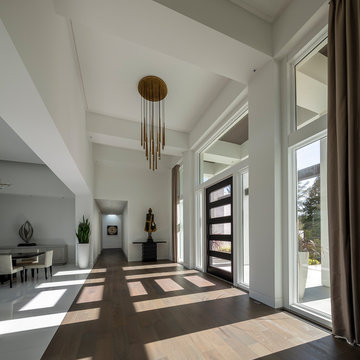
Esempio di un'ampia porta d'ingresso moderna con pareti bianche, pavimento in cemento, una porta a pivot, una porta in legno scuro e pavimento grigio
10.325 Foto di ingressi e corridoi con pavimento in granito e pavimento in cemento
7
