1.287 Foto di ingressi e corridoi con pareti grigie e pavimento in cemento
Filtra anche per:
Budget
Ordina per:Popolari oggi
241 - 260 di 1.287 foto
1 di 3
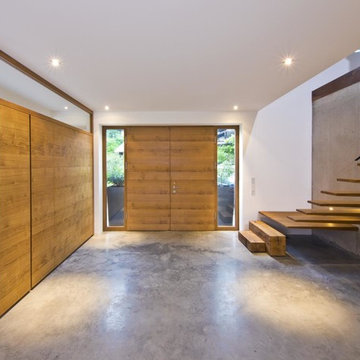
Die doppelflügelige Eingangstür führt in das Untergeschoss mit eigenem Fahrradraum, Gästezimmer mit Bad, die Garderobe und den Heizungsbereich. Über den Fitness- und Wellnesstrakt gelangt man direkt auf die Terrasse und den Garten.
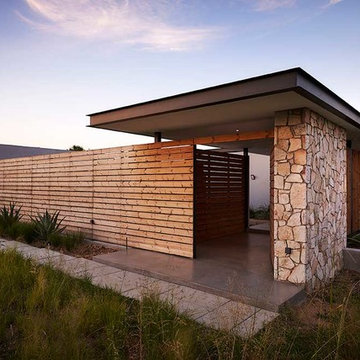
The screen hides the rainwater harvesting system that supplies the house as well as a courtyard off the kitchen, while the roof creates a grand entrance.
Photo: SA Homeowner Magazine
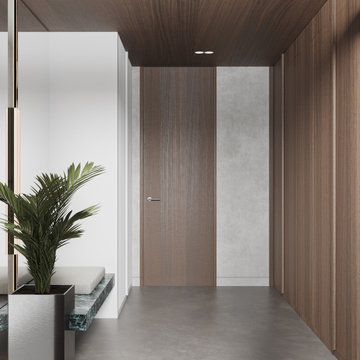
Idee per un grande corridoio contemporaneo con pareti grigie, una porta singola, una porta in vetro, pavimento grigio, soffitto in legno, pareti in legno e pavimento in cemento
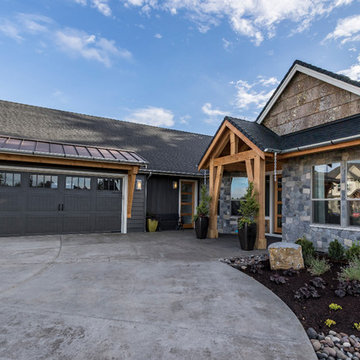
Entry - Arrow Timber Framing
9726 NE 302nd St, Battle Ground, WA 98604
(360) 687-1868
Web Site: https://www.arrowtimber.com
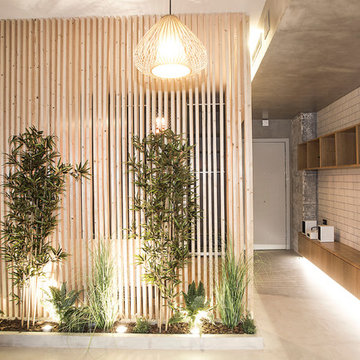
Microcemento FUTURCRET, Egue y Seta Interiosimo.
Idee per una piccola porta d'ingresso industriale con pareti grigie, pavimento grigio, una porta singola, una porta bianca e pavimento in cemento
Idee per una piccola porta d'ingresso industriale con pareti grigie, pavimento grigio, una porta singola, una porta bianca e pavimento in cemento
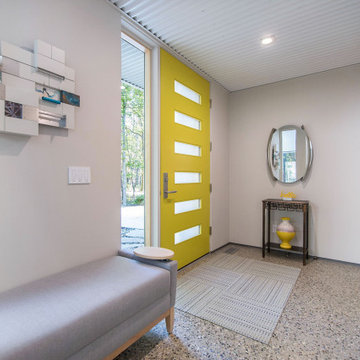
Esempio di un ingresso o corridoio minimal con pareti grigie, pavimento in cemento e una porta singola
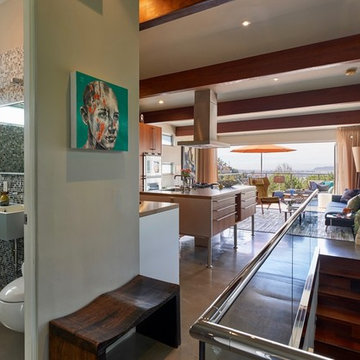
Maha Comianos
Ispirazione per un piccolo ingresso o corridoio contemporaneo con pareti grigie, pavimento in cemento e pavimento grigio
Ispirazione per un piccolo ingresso o corridoio contemporaneo con pareti grigie, pavimento in cemento e pavimento grigio
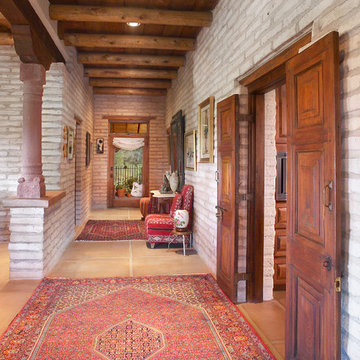
Mexican Zaguan,
Entry Gallery,
Antique English Colonial Doors
Thomas Veneklasen Photography
Immagine di un ingresso o corridoio rustico di medie dimensioni con pavimento in cemento, pareti grigie e pavimento beige
Immagine di un ingresso o corridoio rustico di medie dimensioni con pavimento in cemento, pareti grigie e pavimento beige
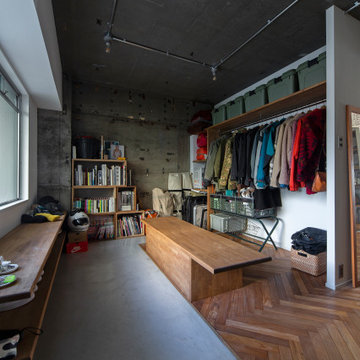
Immagine di un piccolo corridoio industriale con pareti grigie, pavimento in cemento, una porta singola, pavimento grigio e travi a vista
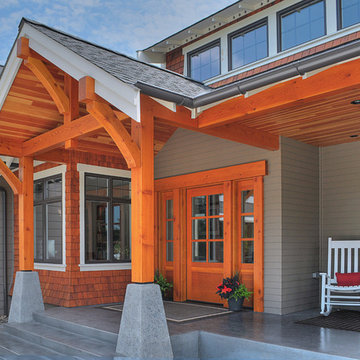
Custom entry way with mixed siding materials, exposed fir beams, poured concrete wrap around porch, dormers and wood porch ceilings.
Immagine di una grande porta d'ingresso chic con pareti grigie, pavimento in cemento, una porta singola e una porta in legno bruno
Immagine di una grande porta d'ingresso chic con pareti grigie, pavimento in cemento, una porta singola e una porta in legno bruno
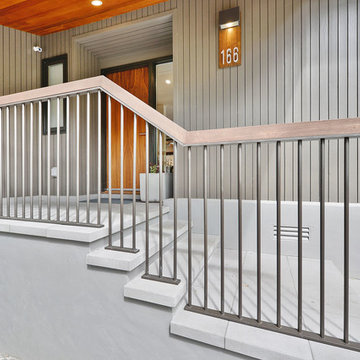
Front entry steps
Idee per una porta d'ingresso minimalista con pareti grigie, pavimento in cemento, una porta singola, una porta in legno bruno e pavimento grigio
Idee per una porta d'ingresso minimalista con pareti grigie, pavimento in cemento, una porta singola, una porta in legno bruno e pavimento grigio
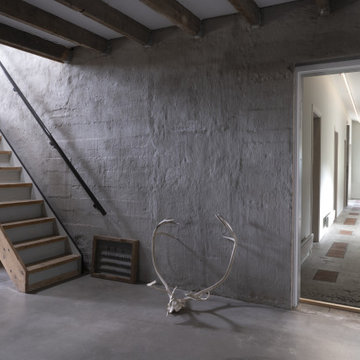
The Guesthouse Nýp at Skarðsströnd is situated on a former sheep farm overlooking the Breiðafjörður Nature Reserve in western Iceland. Originally constructed as a farmhouse in 1936, the building was deserted in the 1970s, slowly falling into disrepair before the new owners eventually began rebuilding in 2001. Since 2006, it has come to be known as a cultural hub of sorts, playing host to various exhibitions, lectures, courses and workshops.
The brief was to conceive a design that would make better use of the existing facilities, allowing for more multifunctional spaces for various cultural activities. This not only involved renovating the main house, but also rebuilding and enlarging the adjoining sheep-shed. Nýp’s first guests arrived in 2013 and where accommodated in two of the four bedrooms in the remodelled farmhouse. The reimagined sheep shed added a further three ensuite guestrooms with a separate entrance. This offers the owners greater flexibility, with the possibility of hosting larger events in the main house without disturbing guests. The new entrance hall and connection to the farmhouse has been given generous dimensions allowing it to double as an exhibition space.
The main house is divided vertically in two volumes with the original living quarters to the south and a barn for hay storage to the North. Bua inserted an additional floor into the barn to create a raised event space with a series of new openings capturing views to the mountains and the fjord. Driftwood, salvaged from a neighbouring beach, has been used as columns to support the new floor. Steel handrails, timber doors and beams have been salvaged from building sites in Reykjavik old town.
The ruins of concrete foundations have been repurposed to form a structured kitchen garden. A steel and polycarbonate structure has been bolted to the top of one concrete bay to create a tall greenhouse, also used by the client as an extra sitting room in the warmer months.
Staying true to Nýp’s ethos of sustainability and slow tourism, Studio Bua took a vernacular approach with a form based on local turf homes and a gradual renovation that focused on restoring and reinterpreting historical features while making full use of local labour, techniques and materials such as stone-turf retaining walls and tiles handmade from local clay.
Since the end of the 19th century, the combination of timber frame and corrugated metal cladding has been widespread throughout Iceland, replacing the traditional turf house. The prevailing wind comes down the valley from the north and east, and so it was decided to overclad the rear of the building and the new extension in corrugated aluzinc - one of the few materials proven to withstand the extreme weather.
In the 1930's concrete was the wonder material, even used as window frames in the case of Nýp farmhouse! The aggregate for the house is rather course with pebbles sourced from the beach below, giving it a special character. Where possible the original concrete walls have been retained and exposed, both internally and externally. The 'front' facades towards the access road and fjord have been repaired and given a thin silicate render (in the original colours) which allows the texture of the concrete to show through.
The project was developed and built in phases and on a modest budget. The site team was made up of local builders and craftsmen including the neighbouring farmer – who happened to own a cement truck. A specialist local mason restored the fragile concrete walls, none of which were reinforced.
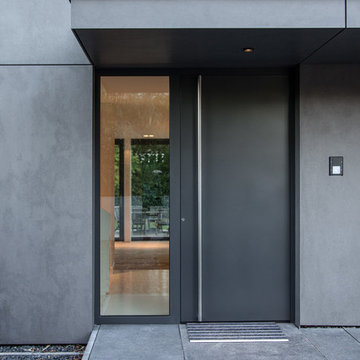
Esempio di una piccola porta d'ingresso design con pareti grigie, pavimento in cemento, una porta a due ante, una porta nera e pavimento grigio

The owner’s goal was to create a lifetime family home using salvaged materials from an antique farmhouse and barn that had stood on another portion of the site. The timber roof structure, as well as interior wood cladding, and interior doors were salvaged from that house, while sustainable new materials (Maine cedar, hemlock timber and steel) and salvaged cabinetry and fixtures from a mid-century-modern teardown were interwoven to create a modern house with a strong connection to the past. Integrity® Wood-Ultrex® windows and doors were a perfect fit for this project. Integrity provided the only combination of a durable, thermally efficient exterior frame combined with a true wood interior.
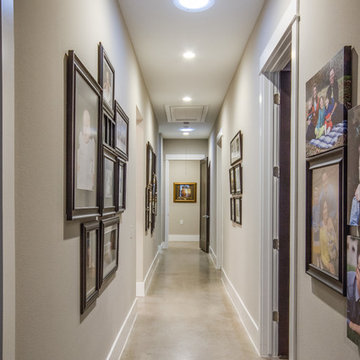
Four Walls Photography
Esempio di un piccolo ingresso o corridoio minimalista con pavimento in cemento e pareti grigie
Esempio di un piccolo ingresso o corridoio minimalista con pavimento in cemento e pareti grigie
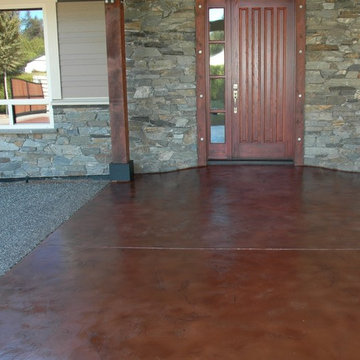
After applying a concrete overlay on the worn out stamped concrete, we acid stained and sealed it to match the tones in the wood beams and doors.
Foto di una grande porta d'ingresso tradizionale con pareti grigie, pavimento in cemento, una porta singola e una porta in legno bruno
Foto di una grande porta d'ingresso tradizionale con pareti grigie, pavimento in cemento, una porta singola e una porta in legno bruno

Colorful entry to this central Catalina Foothills residence. Star Jasmine is trained as a vine on ground to ceiling to add fragrance, white blooming color, and lush green foliage. Desert succulents and native plants keep water usage to a minimum while providing structural interest and texture to the garden.
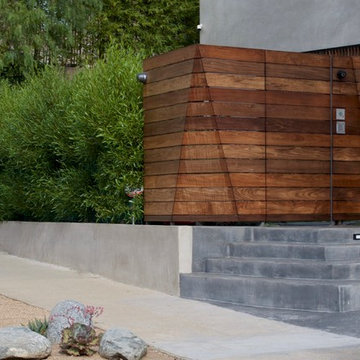
Dodonaea Hopseed Bush Screen Hedge complements Mangaris Gate entry. Decomposed Granite DG parkway to complement rich wood tone. Granite boulders add interest.
Photo by Katrina Coombs
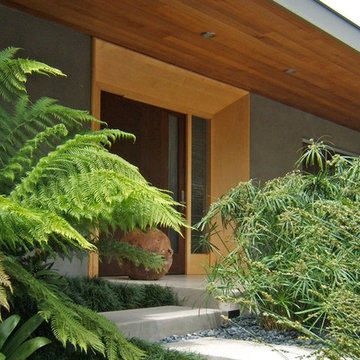
entry viewed from driveway
Esempio di una grande porta d'ingresso moderna con pareti grigie, pavimento in cemento, una porta a pivot e una porta in legno bruno
Esempio di una grande porta d'ingresso moderna con pareti grigie, pavimento in cemento, una porta a pivot e una porta in legno bruno
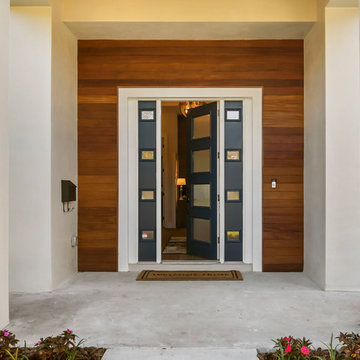
Staging by MHM Staging.
Esempio di una grande porta d'ingresso minimalista con pareti grigie, pavimento in cemento, una porta singola, una porta blu e pavimento grigio
Esempio di una grande porta d'ingresso minimalista con pareti grigie, pavimento in cemento, una porta singola, una porta blu e pavimento grigio
1.287 Foto di ingressi e corridoi con pareti grigie e pavimento in cemento
13