33.062 Foto di ingressi e corridoi con pareti grigie e pareti con effetto metallico
Filtra anche per:
Budget
Ordina per:Popolari oggi
181 - 200 di 33.062 foto
1 di 3
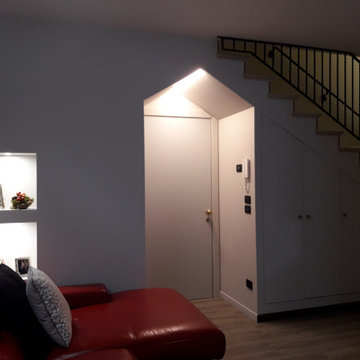
IL PUNTO CRUCIALE DI QUESTA RISTRUTTURAZIONE ERA L'INGRESSO SOTTO ALLA SCALA CHE PORTA ALLA ZONA NOTTE. IL CLIENTE HA RICHIESTO DI RICAVARE UN RIPOSTIGLIO E UN ARMADIO APPENDI ABITI NEL SOTTO SCALA. IL TUTTO è STATO RISOLTO CON UNA STRUTTURA IN CARTONGESSO CHE HA PERMESSO DI CONNOTARE IN MODO PARTICOLARE L'INGRESSO E RISOLVERE LE ESIGENZE FUNZIONALI
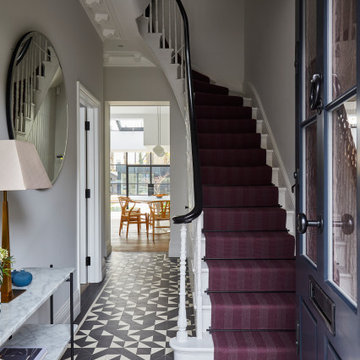
The generous proportions of the front door and surround in the entrance hallway were emphasised by being painted black, whilst the contemporary stained glass panels add a softness. The geometric black and white tiled floor is reminiscent of an original Victorian tiled hallway, but reimagined in a more contemporary style. And the panelling underneath the stairs is in a contemporary v-groove style, which has been used to create hidden shoe & coat storage.
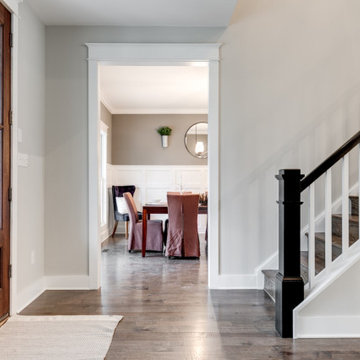
Brand new home in HOT Northside. If you are looking for the conveniences and low maintenance of new and the feel of an established historic neighborhood…Here it is! Enter this stately colonial to find lovely 2-story foyer, stunning living and dining rooms. Fabulous huge open kitchen and family room featuring huge island perfect for entertaining, tile back splash, stainless appliances, farmhouse sink and great lighting! Butler’s pantry with great storage- great staging spot for your parties. Family room with built in bookcases and gas fireplace with easy access to outdoor rear porch makes for great flow. Upstairs find a luxurious master suite. Master bath features large tiled shower and lovely slipper soaking tub. His and her closets. 3 additional bedrooms are great size. Southern bedrooms share a Jack and Jill bath and 4th bedroom has a private bath. Lovely light fixtures and great detail throughout!
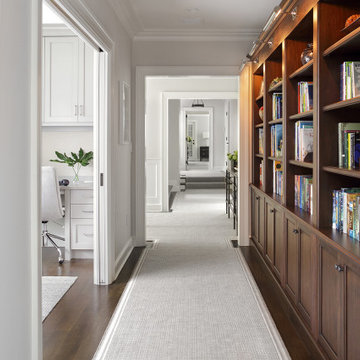
Custom Cabinetry adjacent to teen study/homework room
Idee per un ingresso o corridoio classico con pareti grigie, parquet scuro e pavimento marrone
Idee per un ingresso o corridoio classico con pareti grigie, parquet scuro e pavimento marrone

Ispirazione per un ingresso con anticamera chic di medie dimensioni con pareti grigie, pavimento grigio, pavimento in gres porcellanato, una porta singola e una porta bianca
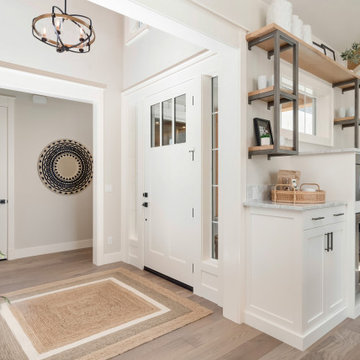
Foto di una porta d'ingresso country di medie dimensioni con pareti grigie, parquet chiaro, una porta singola, una porta bianca e pavimento beige

Ispirazione per un ingresso o corridoio costiero di medie dimensioni con pareti grigie, una porta olandese, una porta bianca, pavimento in cemento e pavimento grigio
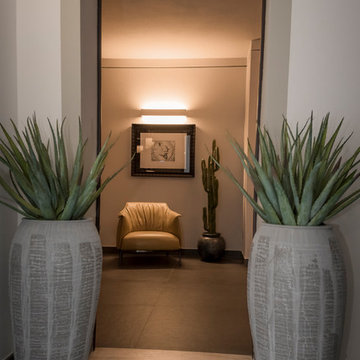
Immagine di un ingresso o corridoio moderno con pareti grigie, pavimento in gres porcellanato e pavimento grigio
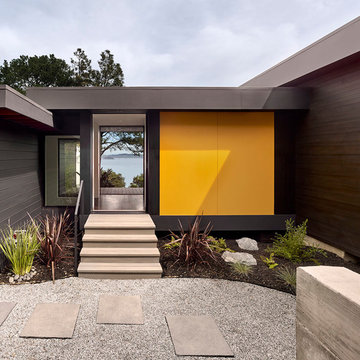
Cesar Rubio Photography
Ispirazione per una porta d'ingresso contemporanea di medie dimensioni con pareti grigie e pavimento grigio
Ispirazione per una porta d'ingresso contemporanea di medie dimensioni con pareti grigie e pavimento grigio
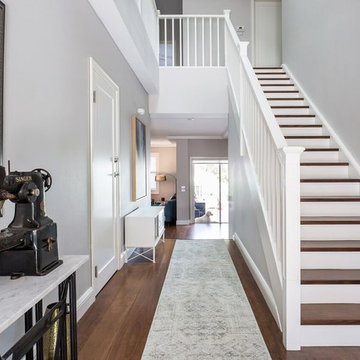
timber stairs
balustrading
hardwood floors
hallway
hall runner
Immagine di un corridoio tradizionale di medie dimensioni con pareti grigie, pavimento in legno massello medio e una porta a due ante
Immagine di un corridoio tradizionale di medie dimensioni con pareti grigie, pavimento in legno massello medio e una porta a due ante
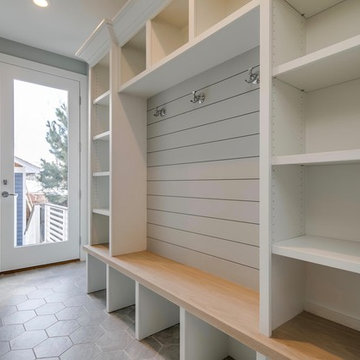
Immagine di un ingresso con anticamera chic di medie dimensioni con pareti grigie, pavimento in gres porcellanato, una porta singola e pavimento grigio
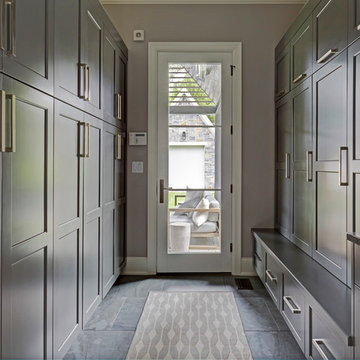
Free ebook, Creating the Ideal Kitchen. DOWNLOAD NOW
Collaborations with builders on new construction is a favorite part of my job. I love seeing a house go up from the blueprints to the end of the build. It is always a journey filled with a thousand decisions, some creative on-the-spot thinking and yes, usually a few stressful moments. This Naperville project was a collaboration with a local builder and architect. The Kitchen Studio collaborated by completing the cabinetry design and final layout for the entire home.
Access to the back of the house is through the mudroom which is outfitted with just about every possible storage feature you can think of for a mudroom. For starters, the basics – a locker for each family member. In addition to that, there is an entire cabinet with roll outs devoted just to shoes, one for cleaning supplies and one for extra coats. The room also features a small clean up sink as well as a set of refrigerator drawers making grabbing a Gatorade on the way to soccer practice a piece of cake.
If you are building a new home, The Kitchen Studio can offer expert help to make the most of your new construction home. We provide the expertise needed to ensure that you are getting the most of your investment when it comes to cabinetry, design and storage solutions. Give us a call if you would like to find out more!
Designed by: Susan Klimala, CKBD
Builder: Hampton Homes
Photography by: Michael Alan Kaskel
For more information on kitchen and bath design ideas go to: www.kitchenstudio-ge.com

Idee per una porta d'ingresso chic con pareti grigie, pavimento in legno massello medio, una porta singola, una porta nera e pavimento marrone
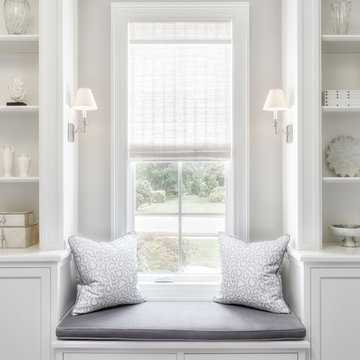
Idee per un ingresso o corridoio chic di medie dimensioni con pareti grigie, pavimento in legno massello medio e pavimento marrone
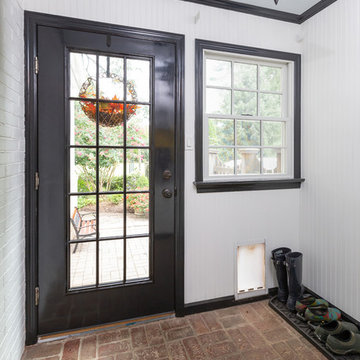
Whole House Renovation in Haddonfield (additions, kitchen, powder room, laundry, mudroom, etc)
Immagine di un ingresso con anticamera country con pareti grigie, pavimento in mattoni e pavimento marrone
Immagine di un ingresso con anticamera country con pareti grigie, pavimento in mattoni e pavimento marrone
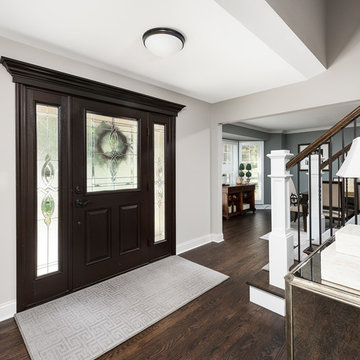
Picture Perfect House
Idee per un grande ingresso chic con pareti grigie, parquet scuro, una porta a pivot, una porta in legno scuro e pavimento marrone
Idee per un grande ingresso chic con pareti grigie, parquet scuro, una porta a pivot, una porta in legno scuro e pavimento marrone
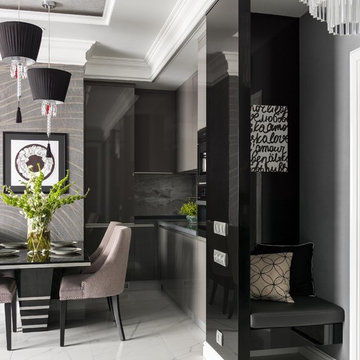
Небольшая 2-х комнатная квартира, которую перестроили в 3-х комнатную.
Автор дизайнер Андрей Волков.
Стилист Даша Соболева.
Фото Сергей Красюк.
Ispirazione per un ingresso design con pareti grigie e pavimento bianco
Ispirazione per un ingresso design con pareti grigie e pavimento bianco
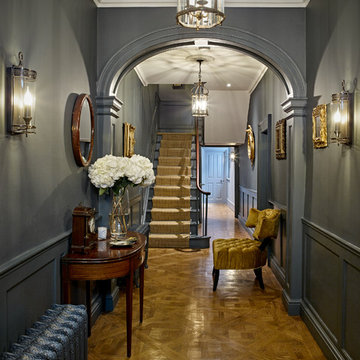
Foto di un ingresso o corridoio tradizionale di medie dimensioni con pareti grigie, parquet chiaro e pavimento beige
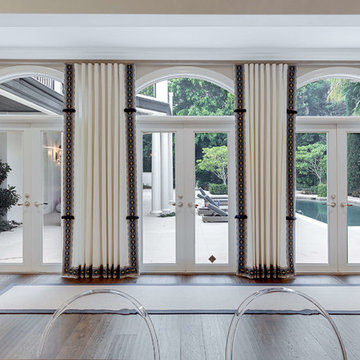
Esempio di un ingresso o corridoio classico di medie dimensioni con pareti grigie, pavimento in legno massello medio e pavimento marrone

Ispirazione per un corridoio minimalista con pareti grigie, pavimento con piastrelle in ceramica, una porta singola, una porta rossa e pavimento grigio
33.062 Foto di ingressi e corridoi con pareti grigie e pareti con effetto metallico
10