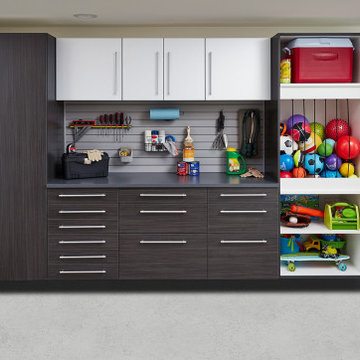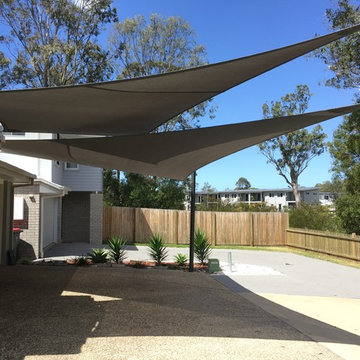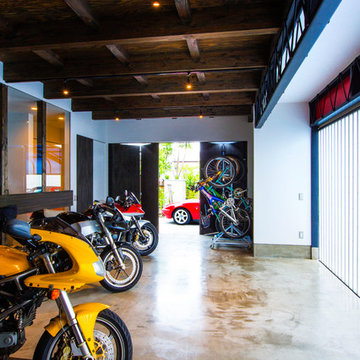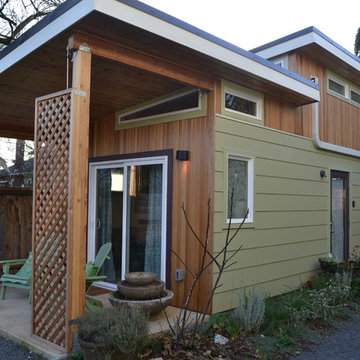11.469 Foto di garage e rimesse neri, in bianco e nero
Filtra anche per:
Budget
Ordina per:Popolari oggi
1 - 20 di 11.469 foto
1 di 3
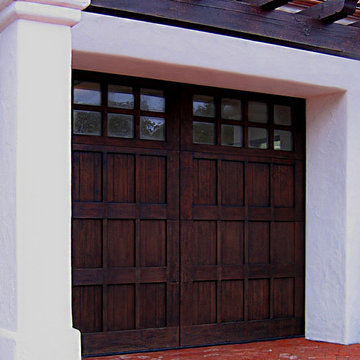
Design Consultant Jeff Doubét is the author of Creating Spanish Style Homes: Before & After – Techniques – Designs – Insights. The 240 page “Design Consultation in a Book” is now available. Please visit SantaBarbaraHomeDesigner.com for more info.
Jeff Doubét specializes in Santa Barbara style home and landscape designs. To learn more info about the variety of custom design services I offer, please visit SantaBarbaraHomeDesigner.com
Jeff Doubét is the Founder of Santa Barbara Home Design - a design studio based in Santa Barbara, California USA.
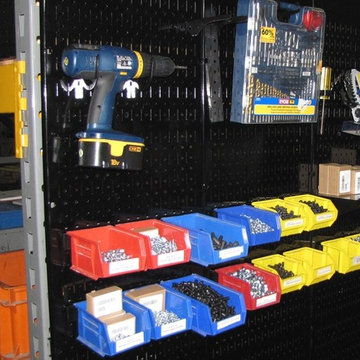
Metal pegboard tool boards being used to create storage space on the end of pallet racking.
Immagine di garage e rimesse industriali
Immagine di garage e rimesse industriali
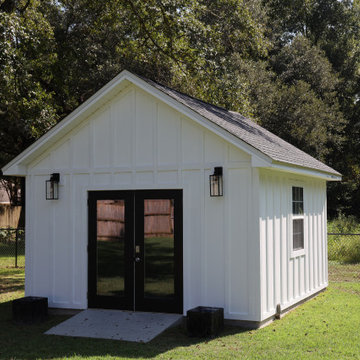
New siding make a massive difference to potential buyers, improves the appeal of the property, and protects your belongings from inclement weather.
Immagine di piccoli garage e rimesse indipendenti country con ufficio, studio o laboratorio
Immagine di piccoli garage e rimesse indipendenti country con ufficio, studio o laboratorio
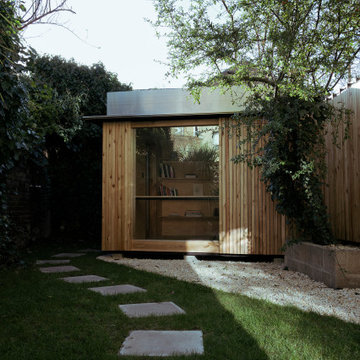
The rear garden of a nineteen century Victorian terraced house in Hackney was expectantly awaiting a fresh start. Previous renovation works and a rear addition to the main house had left the garden in a state of disrepair. This was home to an artist looking to expand their studio space outdoors and explore the garden as a living backdrop for work-in-progress artwork.
The pavilion is flexible in its use as a studio, workshop and informal exhibition space within the garden setting. It sits in the corner to the west of the rear garden gate defining a winding path that delays the moment of arrival at the house. Our approach was to engage with the tradition of timber garden buildings and explore the connections between the various elements that compose the garden to create a new harmonious whole - landscape, vegetation, fences.
A generous northeast facing picture window allows for a soft and uniform light to bathe the pavilion’s interior space. It frames the landscape it sits within as well as the repetition of the brick terrace and its butterfly roofs. The vertical Siberian larch panels articulate the different components at play by cladding the pavilion, offering a backdrop to the pyracantha tree and providing a new face to the existing party fence. This continuous gesture accommodates the pavilion openings and a new planter, setting a datum on which the roof sits. The latter is expressed through an aluminium fascia and a fine protrusion that harmonizes the sense of height throughout.
The elemental character of the garden is emphasized by the minimal palette of materials which are applied respectfully to their natural appearance. As it ages the pavilion is absorbed back into the density of the growing garden.
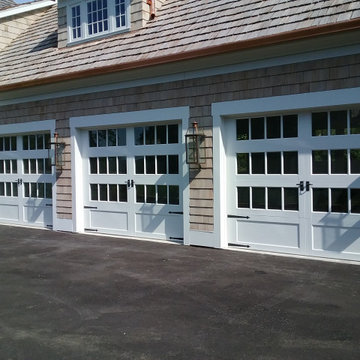
The builder for a gorgeous luxury home in Town & Country, Mo chose equally gorgeous custom garage doors as the finishing touch for an expansive attached garage. Fashioned in a carriage house design with the look of white painted wood, the insulated doors are actually constructed with premium steel for energy efficiency, low maintenance, and durability. The three paneled rows of windows with grilles nicely complement the home's overall window design. | Project and Photo Credits: ProLift Garage Doors of St. Louis
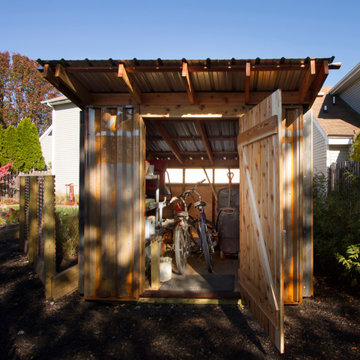
Modern Garden shed designed and constructed with sustainable materials.
Foto di un piccolo capanno da giardino o per gli attrezzi indipendente minimalista
Foto di un piccolo capanno da giardino o per gli attrezzi indipendente minimalista
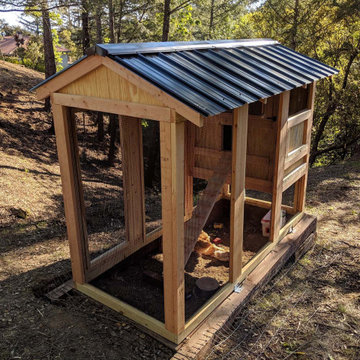
California Coop: A tiny home for chickens. This walk-in chicken coop has a 4' x 9' footprint and is perfect for small flocks and small backyards. Same great quality, just smaller!
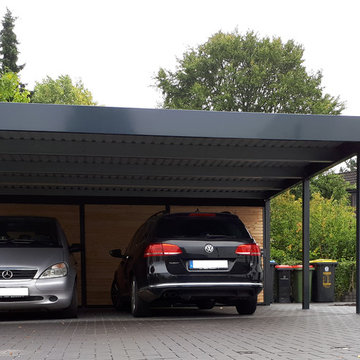
Auch hier wieder ein Stahlcarport, dass auf das kubistische Wohnhaus elegant abgestimmt ist. Der Kunde hat zusätzlich noch einen kleinen Abstellraum bekommen. Um an alle Geräte immer einfach ranzukommen, hatte der Kunde den Wunsch zwei große Schiebeelemente (rechts und links) einzubauen. Diese sind natürlich abschließbar und neben der tollen Gesamtoptik ein Highlight der Konstruktion.
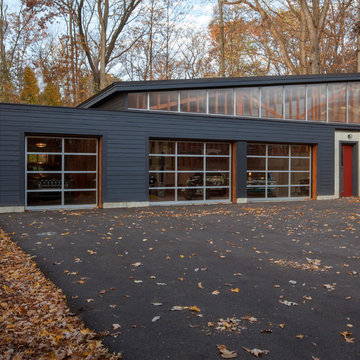
Front garage elevation frames views to vintage collection inside while shed roof pops-up to reveal a clerestory that floods the interior with natural light. Red man-door is placed to the right for house adjacency - Architecture + Photography: HAUS
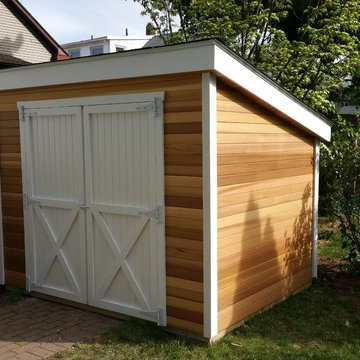
6x8 Modern Style Shed with Western Red Cedar siding. Pressure treated floor system. 7ft peak height.
Immagine di un piccolo capanno da giardino o per gli attrezzi indipendente minimalista
Immagine di un piccolo capanno da giardino o per gli attrezzi indipendente minimalista
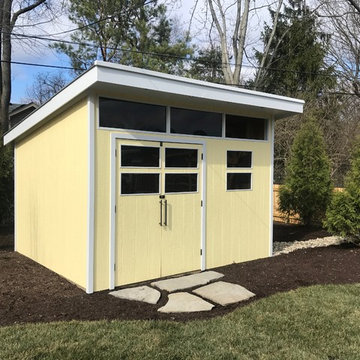
Custom designed shed
Ispirazione per un capanno da giardino o per gli attrezzi indipendente moderno di medie dimensioni
Ispirazione per un capanno da giardino o per gli attrezzi indipendente moderno di medie dimensioni
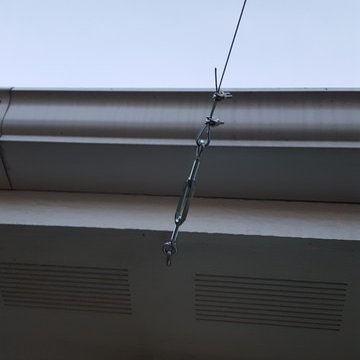
The guide wires were anchored to our garage soffit at three points. As the inside of our garage is unfinished, I was able to ensure the hooks were anchored in a stud. Our next step is to have an electrical outlet installed under the garage soffit. That outlet will have a switch on the inside of the garage.
Paul Chevlin
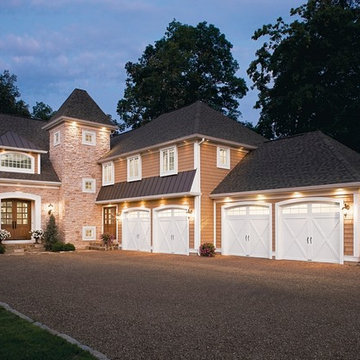
Esempio di un ampio garage per quattro o più auto connesso tradizionale
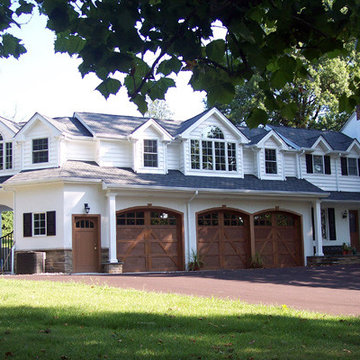
The addition integrated an existing two car garage to add a third+1/2 garage bay and an upstairs office with recreation area for clients. The breezeway connects using the shape of the addition to encloses a pool area behind from a dense neighborhood.
11.469 Foto di garage e rimesse neri, in bianco e nero
1

