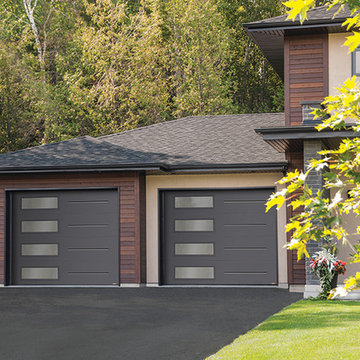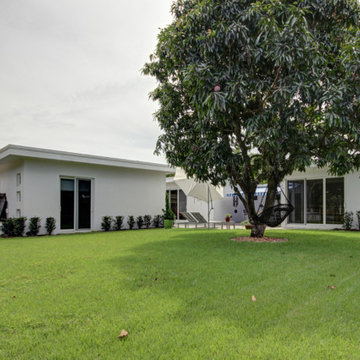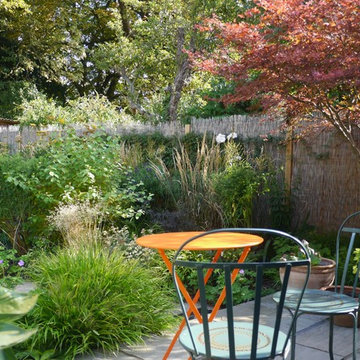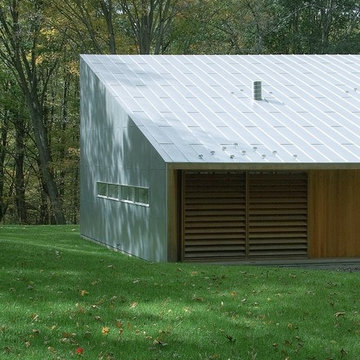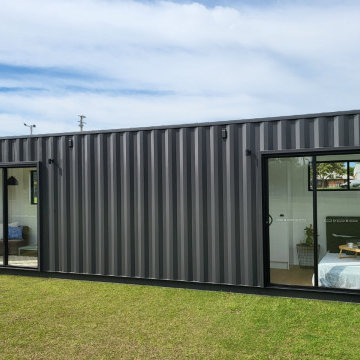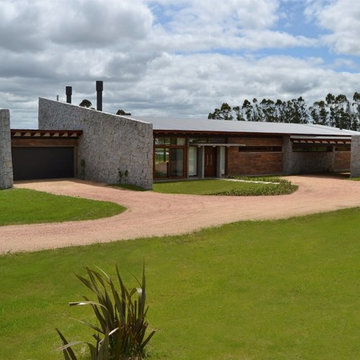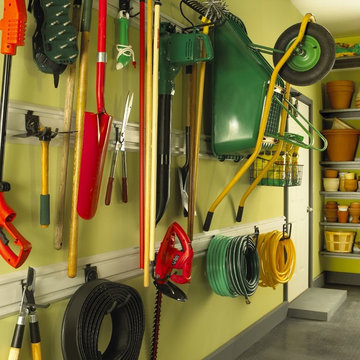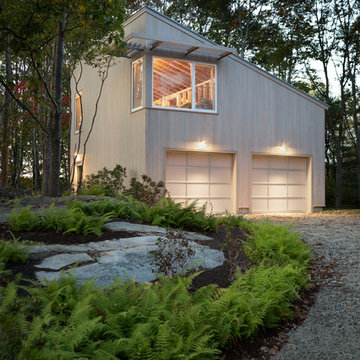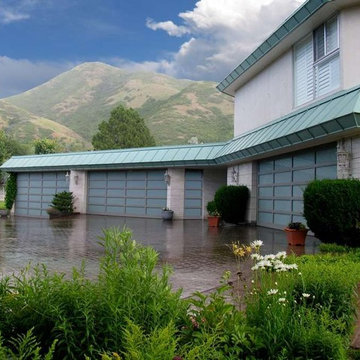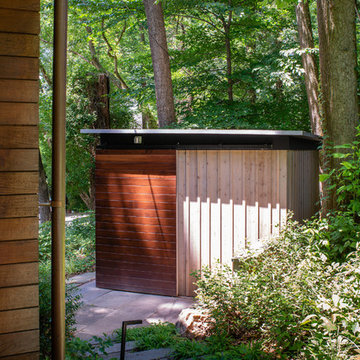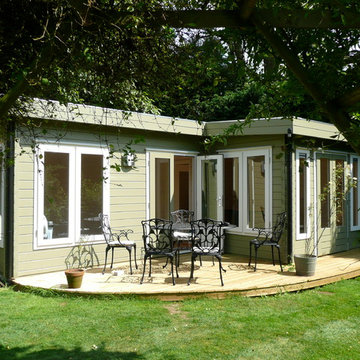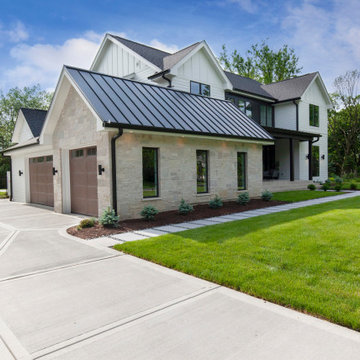1.372 Foto di garage e rimesse moderni verdi
Filtra anche per:
Budget
Ordina per:Popolari oggi
221 - 240 di 1.372 foto
1 di 3
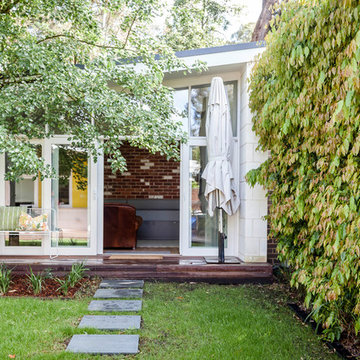
Mid Century Modern design to an existing mid-century home by Secret Design Studio. Documentation by Detail 9.
This is a free-standing studio/guest building that is located in the rear corner of the backyard, and covers the footprint of the previous brick shed building. It was designed to echo the style of the house. It contains an open plan living area, kitchenette, and bathroom.
This is a free-standing studio/guest building that is located in the rear corner of the backyard, and covers the footprint of the previous brick shed building. It was designed to echo the style of the house. It contains an open plan living area, kitchenette, and bathroom.
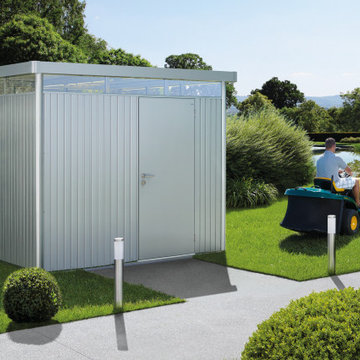
The ultimate tool shed, which meets all the requirements in every respect for safety and functionality.
The Biohort garden shed HighLine® fulfils the highest standards! Available in 3 great colours.
For all those, who are looking for the best with regard to quality and design – the top product of Biohort conceived by industrial designers. The modern flat roof and the integrated all-around skylight make the garden shed HighLine® a pleasure for one’s eye. The 3-way locking mechanism with a cylinder lock ensures optimum security. The opening and closing of the door works semi-automatically with the help of a gas assisted spring damper. Moreover, all this is absolutely maintenance-free!
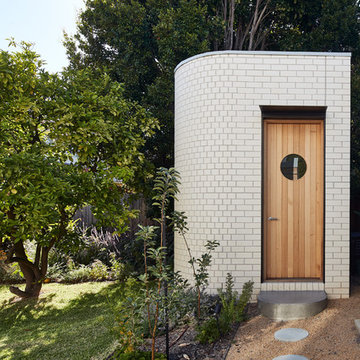
Architect: Folk Architects
Project: Art Deco House
Featured Product: Austral Bricks La Paloma in Miro
Photography: Peter Bennetts
2017
Immagine di garage e rimesse indipendenti moderni
Immagine di garage e rimesse indipendenti moderni
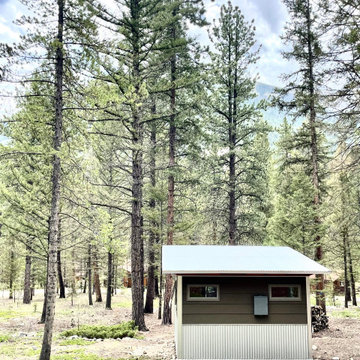
Giving “Remote Work” a whole new meaning????
Design your dream Studio Shed home office today at https://shop.studio-shed.com (desktop/laptop/tablet recommended)
Featured Studio Shed:
• 10x12 Signature Series
• Timber Bark lap siding
• Countrylane Red doors
• Metal Wainscot
• Natural Stain eaves
• Lifestyle Interior Package
• Cedar Chestnut flooring
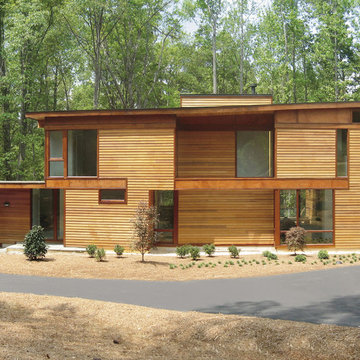
Clopay Avante Collection contemporary glass garage door with bronze aluminum frame.
Esempio di grandi garage e rimesse connessi moderni
Esempio di grandi garage e rimesse connessi moderni
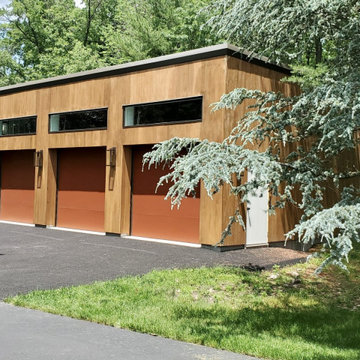
At SMS Builders, we are proud to create Lancaster pole buildings for Pennsylvania, Maryland, New York, and Connecticut residents. No matter if you are looking to upgrade your property with a pole barn garage, pole building, or horse pole barn, our contractors are happy to create the perfect structure for you. Since 1994, SMS Builders has built a reputation of being a premier team of pole barn builders. By applying our knowledge of agricultural construction and our experience building quality structures, we create beautiful and cost-effective Lancaster pole buildings. Ready to get started? Contact our team today to get started!
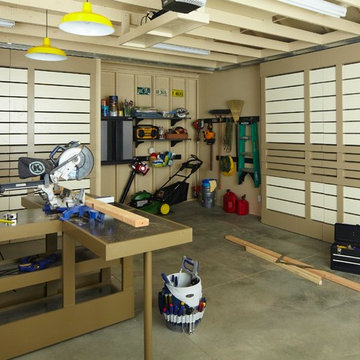
Multipurpose Garage Workspace with Sliding Doors
Sliding doors now cover the entertaining space, turning this garage into a spacious workshop. Cabinets and wall hooks provide room for tools, rakes, and other supplies, while the table serves as a workbench for woodworking projects.
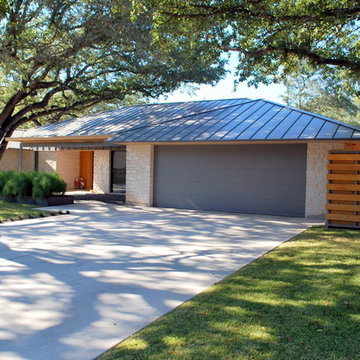
Kynar coated clad sandwich construction insulated door matches roof.
Ispirazione per un grande garage per due auto connesso minimalista
Ispirazione per un grande garage per due auto connesso minimalista
1.372 Foto di garage e rimesse moderni verdi
12
