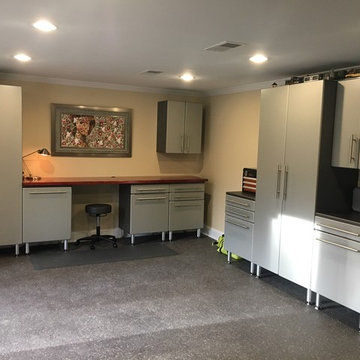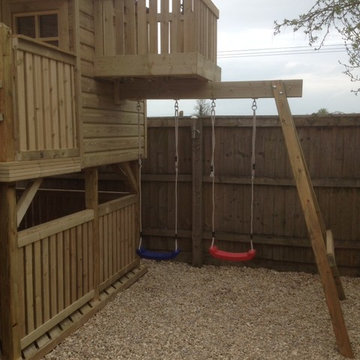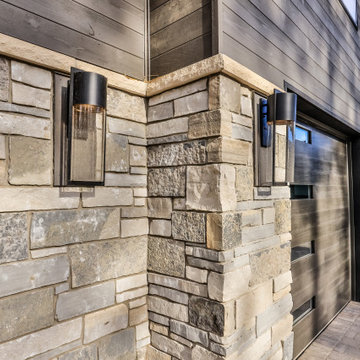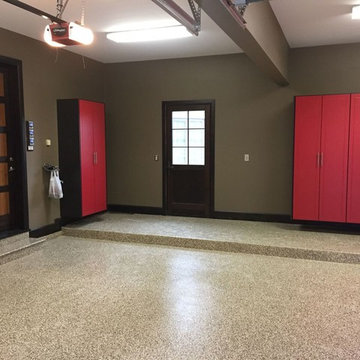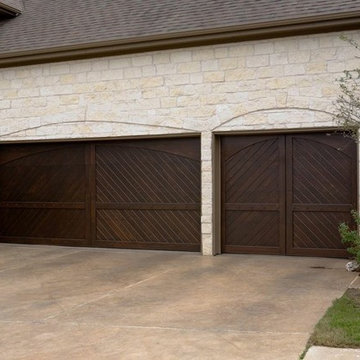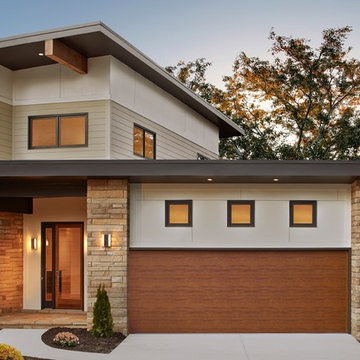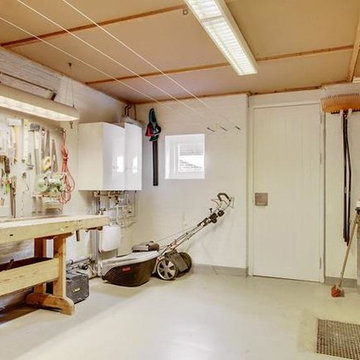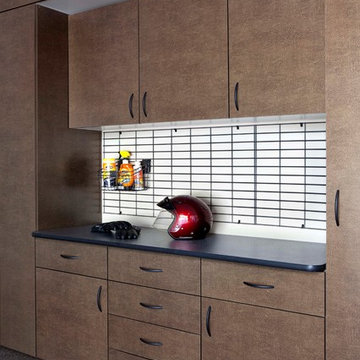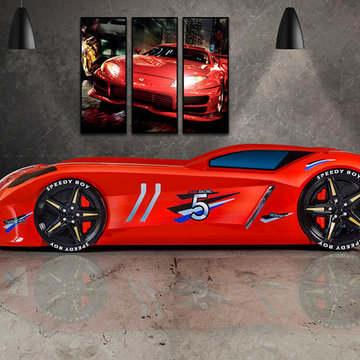2.212 Foto di garage e rimesse moderni marroni
Filtra anche per:
Budget
Ordina per:Popolari oggi
281 - 300 di 2.212 foto
1 di 3
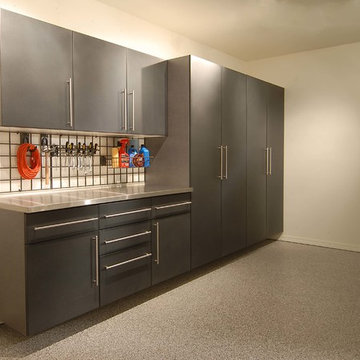
Complete your home by investing in a garage storage design that finally finishes off your much used but under-utilized garage / storage area.
Seen here in Slate Powder Coat, this design will sure to be the envy of even the most discerning neighbors. Wall-to-wall tall cabinetry coupled with a perfectly proportioned work space make for a clean and efficient design. The integrated
"Wire-Wall" shelving system provides additional storage and keeps all the tools you use the most right at your fingertips.
A variety of counter and finish options are available and include stainless steel counters and fully encapsulated powder coated door & drawer face options with a smooth but rugged surface.
Call Today to schedule your free in home consultation, and be sure to ask about our monthly promotions.
Tailored Living® & Premier Garage® Grand Strand / Mount Pleasant
OFFICE: 843-957-3309
EMAIL: jsnash@tailoredliving.com
WEB: tailoredliving.com/myrtlebeach
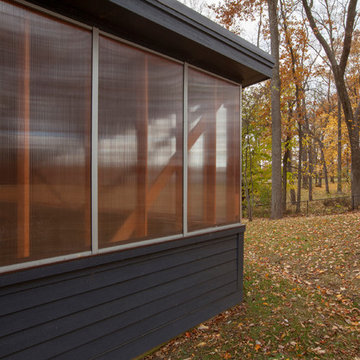
North elevation of auto garage highlights acrylic-wrapped clerestory windows - Architecture + Photography: HAUS
Immagine di un grande garage per quattro o più auto indipendente moderno con ufficio, studio o laboratorio
Immagine di un grande garage per quattro o più auto indipendente moderno con ufficio, studio o laboratorio
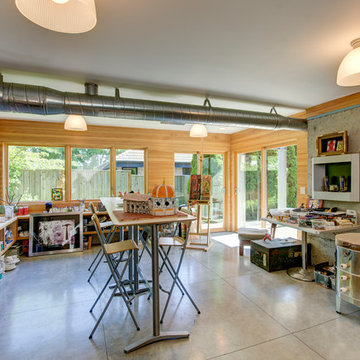
New Art Studio at ground level.
3-story back addition to 1-story house on sloped lot. Master suite at top level, with sweeping views and balcony. Family room at main level, connected to an elevated courtyard. Art studio at ground level, with views and doors to yard.
Open stairwell brings additional light down to art studio.
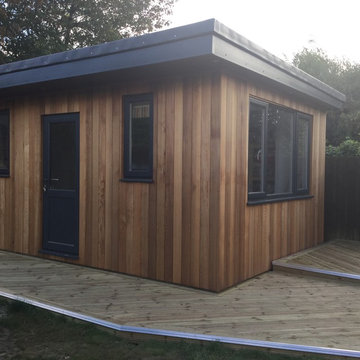
Gain extra space with a Garden room / workshop / office / playroom
Idee per garage e rimesse minimalisti
Idee per garage e rimesse minimalisti
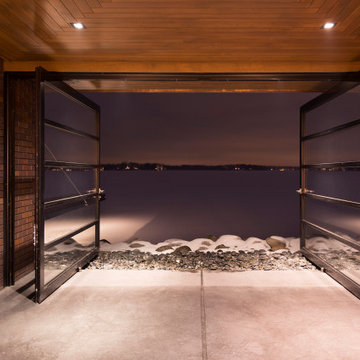
A tea pot, being a vessel, is defined by the space it contains, it is not the tea pot that is important, but the space.
Crispin Sartwell
Located on a lake outside of Milwaukee, the Vessel House is the culmination of an intense 5 year collaboration with our client and multiple local craftsmen focused on the creation of a modern analogue to the Usonian Home.
As with most residential work, this home is a direct reflection of it’s owner, a highly educated art collector with a passion for music, fine furniture, and architecture. His interest in authenticity drove the material selections such as masonry, copper, and white oak, as well as the need for traditional methods of construction.
The initial diagram of the house involved a collection of embedded walls that emerge from the site and create spaces between them, which are covered with a series of floating rooves. The windows provide natural light on three sides of the house as a band of clerestories, transforming to a floor to ceiling ribbon of glass on the lakeside.
The Vessel House functions as a gallery for the owner’s art, motorcycles, Tiffany lamps, and vintage musical instruments – offering spaces to exhibit, store, and listen. These gallery nodes overlap with the typical house program of kitchen, dining, living, and bedroom, creating dynamic zones of transition and rooms that serve dual purposes allowing guests to relax in a museum setting.
Through it’s materiality, connection to nature, and open planning, the Vessel House continues many of the Usonian principles Wright advocated for.
Overview
Oconomowoc, WI
Completion Date
August 2015
Services
Architecture, Interior Design, Landscape Architecture
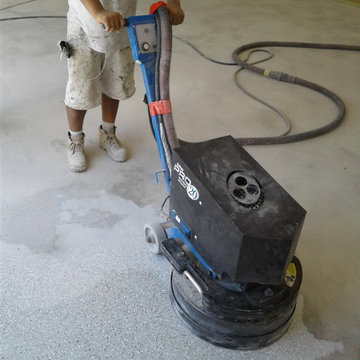
We always grind the concrete to be sure we remove all contaminates and give a good profile for the epoxy coating to attach and bind. notice there is no dust with this system, it is all being vacuumed away.
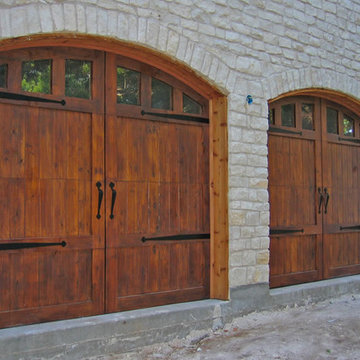
. Our premium finish doors are meticulously cut, joined and planed. We stain each door with the highest quality exterior stain product available, painting a base sealant material and then hand-rubbing two additional coats of exterior sealant. In short, the fit-and-finish of our Premium Finish - Grade III rivals the quality on the finest custom wood entry door. We have numerous stains including natural, cedar, teak, dark oak and mahogany and we've also custom mixed stain colors to match a custom's existing wood entry door stain. Wirebrushing and other custom texture options are available.
If you want the very best, chose our Grade III Premium Finish garage doors.
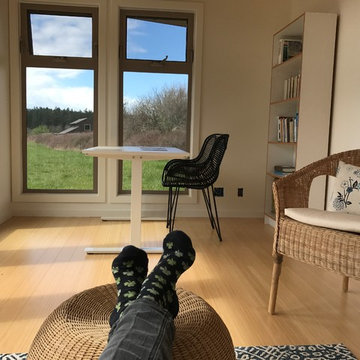
Idee per garage e rimesse indipendenti moderni di medie dimensioni con ufficio, studio o laboratorio
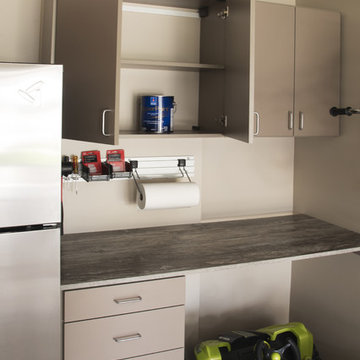
Designed by Teri Magee of Closet Works
This design, while highly functional with its spacious cabinets and walltrack system, is also stylish with its Milky Way laminate and stand-out Intrigue countertop. The garage storage cabinets are perfectly out of reach of small children and can store a number of dangerous materials including cans of paint as shown.
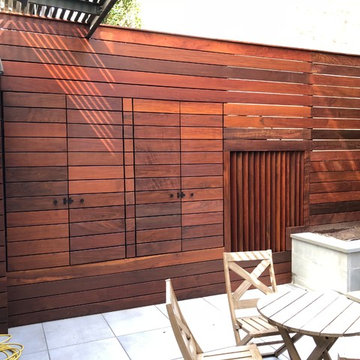
New York Upper East side backyard - outdoor storage cabinet integrated into the fence
Idee per garage e rimesse moderni
Idee per garage e rimesse moderni
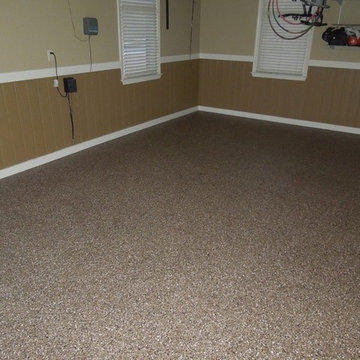
Our Granite Baltic Brown Finish is trendy and goes with all the shades of tan and brown that are currently popular in the home improvement market.
Idee per garage e rimesse minimalisti
Idee per garage e rimesse minimalisti
2.212 Foto di garage e rimesse moderni marroni
15
