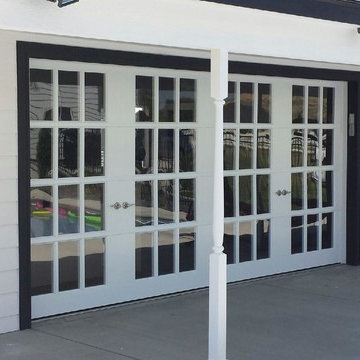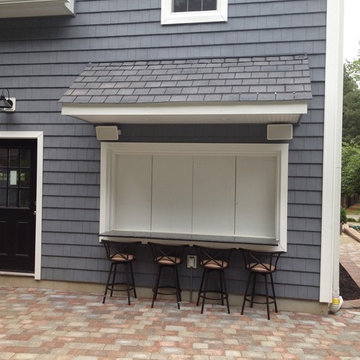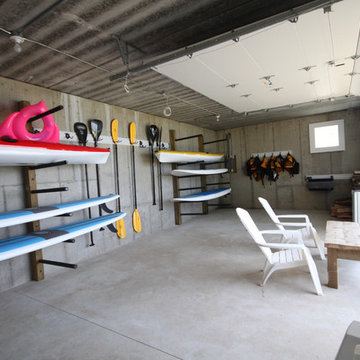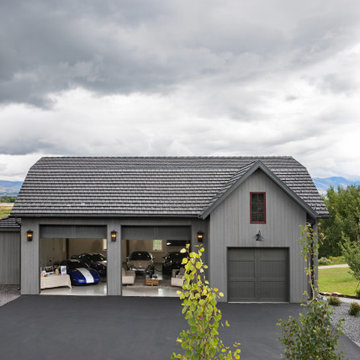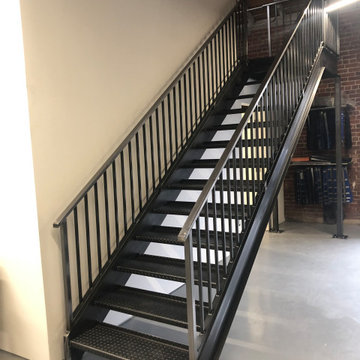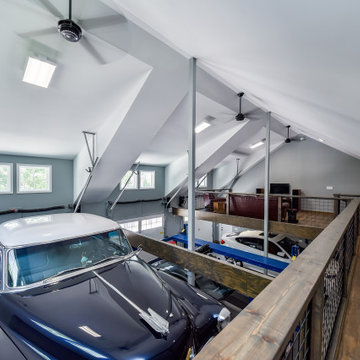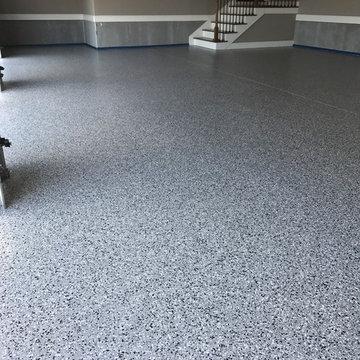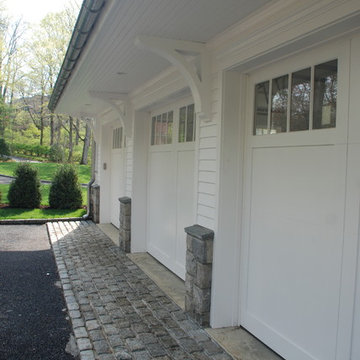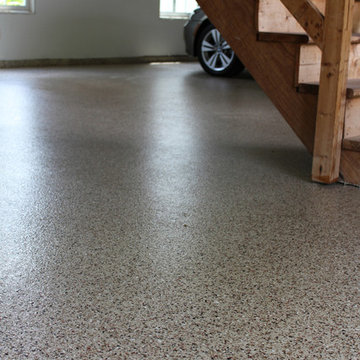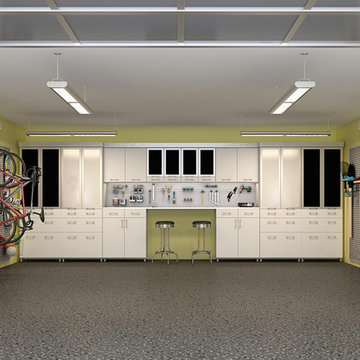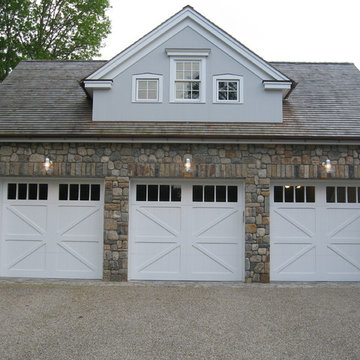22.747 Foto di garage e rimesse grigi, beige
Filtra anche per:
Budget
Ordina per:Popolari oggi
221 - 240 di 22.747 foto
1 di 3
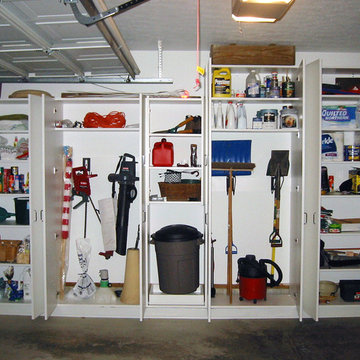
Closet Factory Cleveland - SueAnn Ochenas
Classic contemporary white melamine garage cabinets with flat doors installed on treated lumber base.
Ispirazione per garage e rimesse minimal
Ispirazione per garage e rimesse minimal
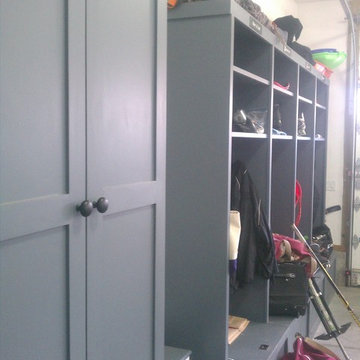
Simple custom built storage lockers for an active Newton family. Name plates, bench seating with hidden storage beneath and mdo plywood construction make these lockers attractive, yet completely kid friendly. Photos by Ryan McAllister
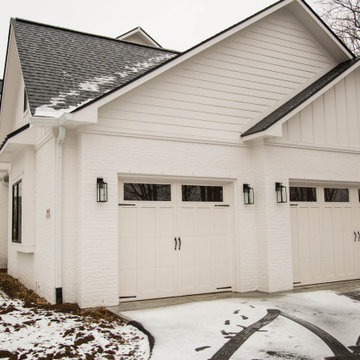
The black iron garage door accents add a finishing touch to the home's three-car attached garage.
Idee per un grande garage per tre auto connesso design
Idee per un grande garage per tre auto connesso design
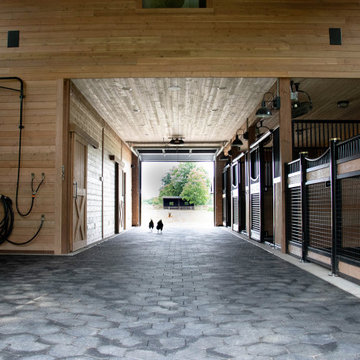
Barn Pros Denali barn apartment model in a 36' x 60' footprint with Ranchwood rustic siding, Classic Equine stalls and Dutch doors. Construction by Red Pine Builders www.redpinebuilders.com
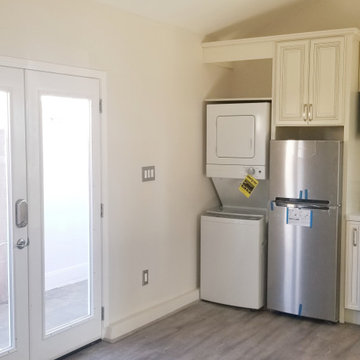
In this project we turned a 2 car garage into an ADU (accessory dwelling unit) in 2 Months!! After we finalized the floor plans and design, we submitted to the city for approval. in this unique garage we made it luxurious because we created a vaulted ceiling, we divided the kitchen/living room from the master bedroom. We installed French doors in the main entry and the master bedroom entry. We framed and installed a large bay window in the kitchen. we added 2 mini split air conditioning (One in the master and one in the living room) we added a separated electric panel box just for the unit with its own meter. We created a private entry to the unit with it's own vinyl gate and we closed it at the end of the unit with another vinyl gate and we made tile on the walkway.
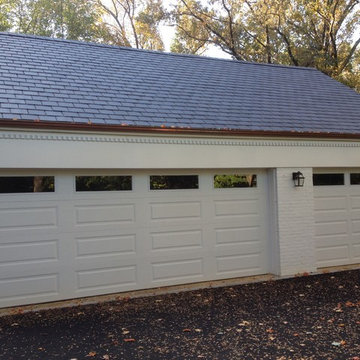
New 3 Car Garage
Immagine di un grande garage per tre auto connesso tradizionale
Immagine di un grande garage per tre auto connesso tradizionale
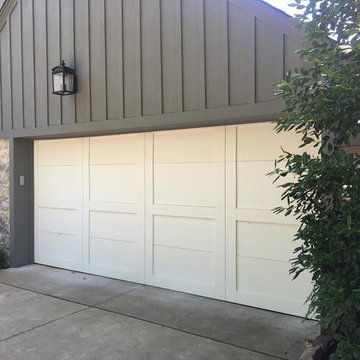
Trotter Overhead Door Garage and Home of Edmond and the Oklahoma City area is a full service garage door company locally owned and operated by Jesse and Tina Trotter. We offer Garage Doors, Glass Garage Doors & Garage Door Repairs.
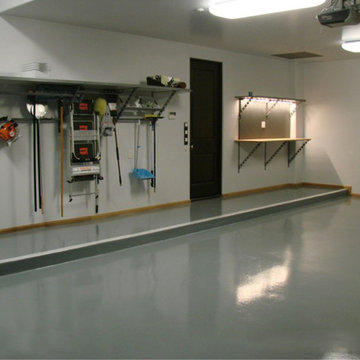
Foto di un grande garage per tre auto connesso chic con ufficio, studio o laboratorio
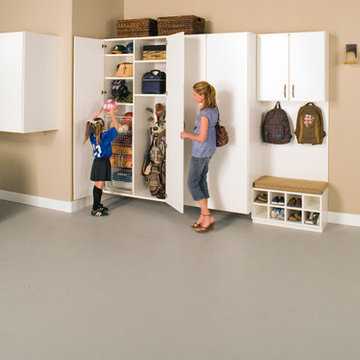
Complete your home by investing in a garage storage design that finally finishes off your much used but under-utilized garage / storage area.
Creating a functional storage and entry area, this design incorporates tall storage cabinets, shoe storage with seating area, and cedar inlays to protect your favorite coats & outerwear.
A variety of counter and finish options are available and include stainless steel counters and fully encapsulated powder coated door & drawer face options with a smooth but rugged surface.
Call Today to schedule your free in home consultation, and be sure to ask about our monthly promotions.
Tailored Living® & Premier Garage® Grand Strand / Mount Pleasant
OFFICE: 843-957-3309
EMAIL: jsnash@tailoredliving.com
WEB: tailoredliving.com/myrtlebeach
22.747 Foto di garage e rimesse grigi, beige
12
