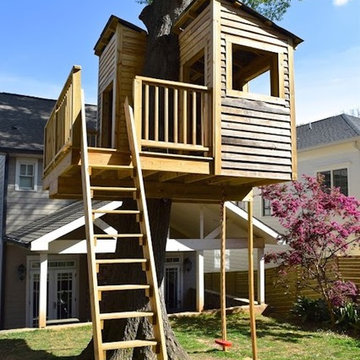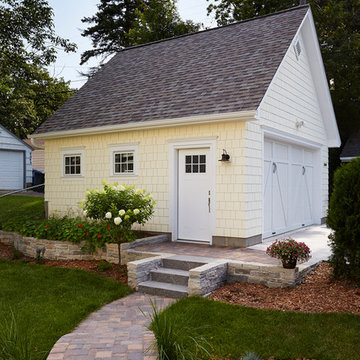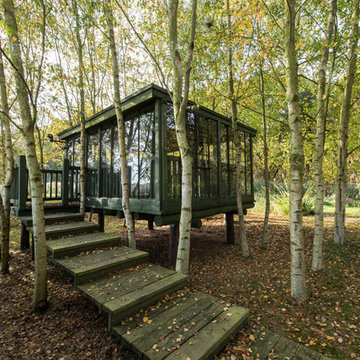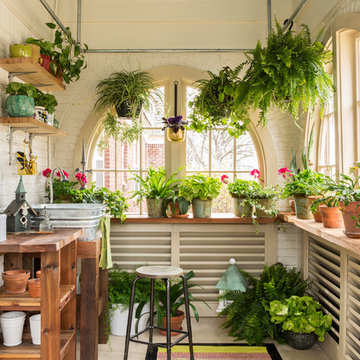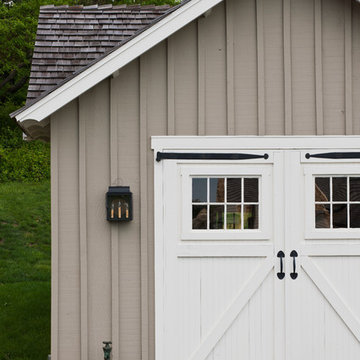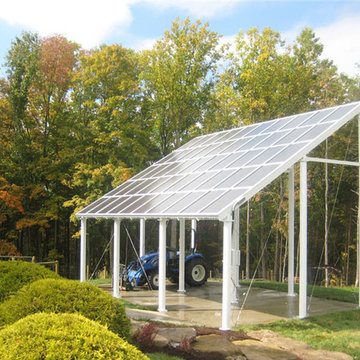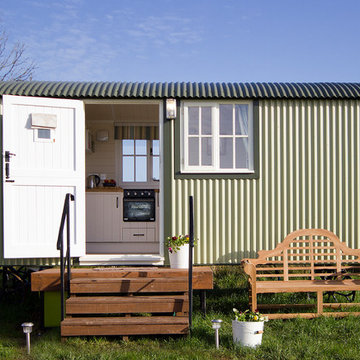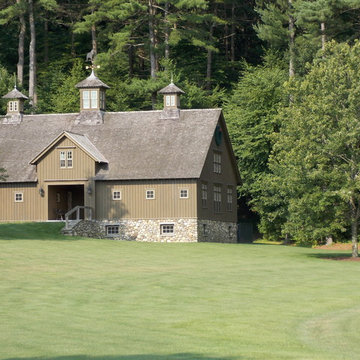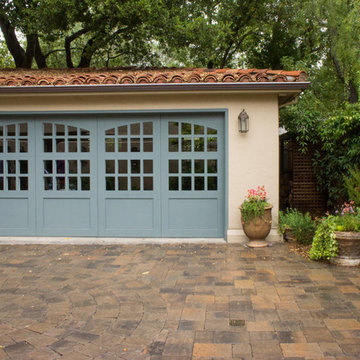15.289 Foto di garage e rimesse gialli, verdi
Filtra anche per:
Budget
Ordina per:Popolari oggi
41 - 60 di 15.289 foto
1 di 3
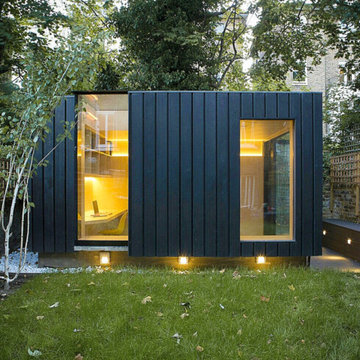
With the intention of creating a ‘dark jewel’ to give space for work, children’s play and practising yoga. Neil Dusheiko used clear burnt cedar – Dento Yakisugi in a ‘hit one miss one’ system creating natural yet mysterious vibes in the garden area.
Using traditional Japanese techniques Shou Sugi Ban makes the cladding resistant to rot and fire. The finish on the cladding can only be controlled so much; this allows the texture, colour and grain to show their true character. The carbon finish can’t be affected by sunlight as it is a colourless element.
Inside the studio they have used a light in colour birch plywood. This gives a brilliant contrast to the exterior. Especially at night when the black dissipates and the 2 large windows let a warm glow filter over the garden.
www.shousugiban.co.uk
venetia@exteriorsolutionsltd.co.uk
01494 291 033
Photographer - Agnese Sanvito
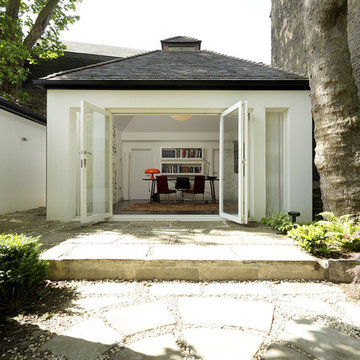
THE PROJECT: Working strictly within the guidelines set out for Grade I listed properties, Cue & Co of London’s refurbishment of this London home included the complete strip-out, refurbishment and underpinning of the building, along with significant internal structural works. All original floorboards, paneling and woodwork had to be retained and restored. The refurbishment also included a rear extension (pictured) and fit-out of two garden pavilions for guest and staff accommodations.
HOME OFFICE: The home office is part of a large rear extension. The homeowner favours design classics, so Mattioli Giancarlo's Nesso table lamp for Artemide sits on the table, looking as good today as it did when it was first designed in 1967.
www.cueandco.com
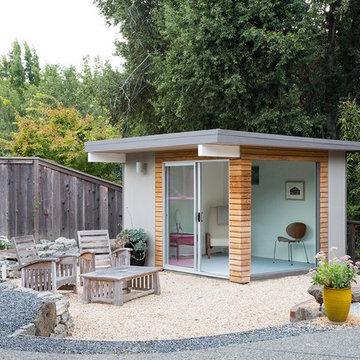
Mariko Reed Architectural Photography
Foto di piccoli garage e rimesse indipendenti moderni
Foto di piccoli garage e rimesse indipendenti moderni
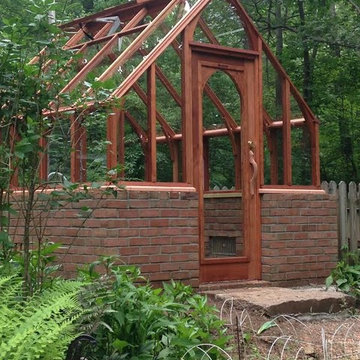
This Redwood greenhouse is situated in the picturesque woods of Bucks County Pa. This Greenhouse was purchased as a kit which came un-assembled and unfinished. As we dug the footings for the brick base we found a large rock that fit perfectly for the step out of the greenhouse. All parts were finished prior to assembly. It took about 2 days to assemble the frame and install the glass, afterwards another coat of finish was applied. The green house comes complete with an automatic vent panel.
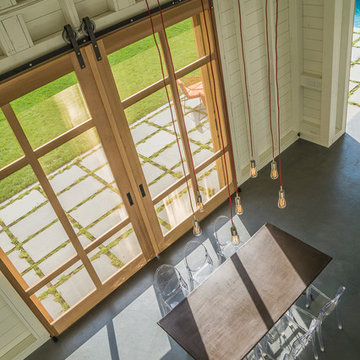
Michael Conway, Means-of-Production
Esempio di un ampio fienile indipendente country
Esempio di un ampio fienile indipendente country
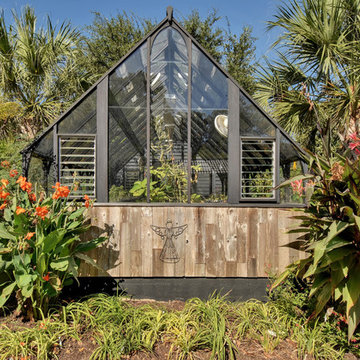
Allison Cartwright
Idee per un serra indipendente contemporaneo
Idee per un serra indipendente contemporaneo
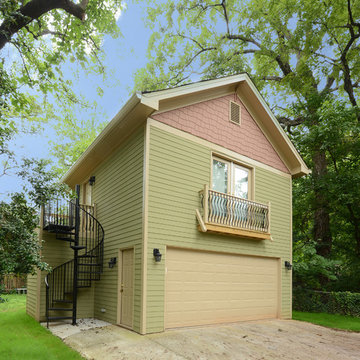
Josh Vick Photography
Esempio di un garage per due auto indipendente american style di medie dimensioni
Esempio di un garage per due auto indipendente american style di medie dimensioni
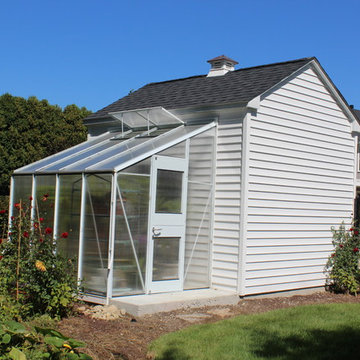
8x12 Poolshed with 6x8 Greenhouse custom Built in Westwood MA
Idee per un serra indipendente country di medie dimensioni
Idee per un serra indipendente country di medie dimensioni
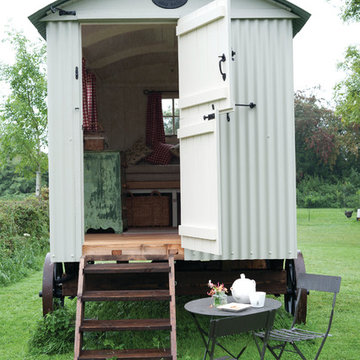
Shepherd's hut painted in Mizzle No.266 with hinges in Pitch Black No.256.
Foto di garage e rimesse country
Foto di garage e rimesse country
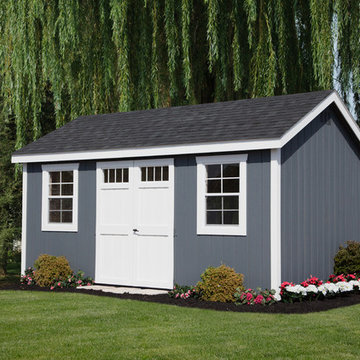
10x16 Colonial Aframe Shed
Foto di un capanno da giardino o per gli attrezzi indipendente classico di medie dimensioni
Foto di un capanno da giardino o per gli attrezzi indipendente classico di medie dimensioni

The conversion of this iconic American barn into a Writer’s Studio was conceived of as a tranquil retreat with natural light and lush views to stimulate inspiration for both husband and wife. Originally used as a garage with two horse stalls, the existing stick framed structure provided a loft with ideal space and orientation for a secluded studio. Signature barn features were maintained and enhanced such as horizontal siding, trim, large barn doors, cupola, roof overhangs, and framing. New features added to compliment the contextual significance and sustainability aspect of the project were reclaimed lumber from a razed barn used as flooring, driftwood retrieved from the shores of the Hudson River used for trim, and distressing / wearing new wood finishes creating an aged look. Along with the efforts for maintaining the historic character of the barn, modern elements were also incorporated into the design to provide a more current ensemble based on its new use. Elements such a light fixtures, window configurations, plumbing fixtures and appliances were all modernized to appropriately represent the present way of life.
15.289 Foto di garage e rimesse gialli, verdi
3
