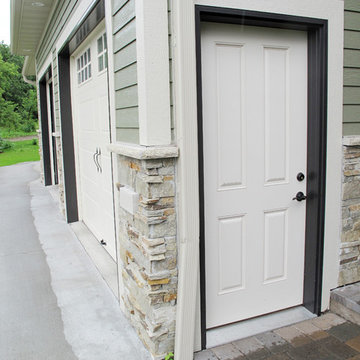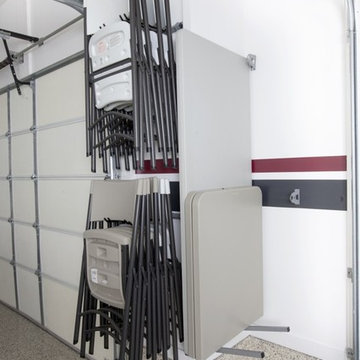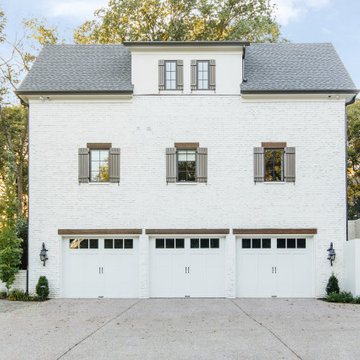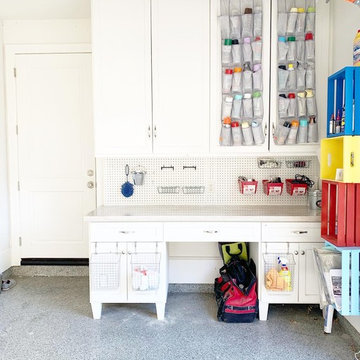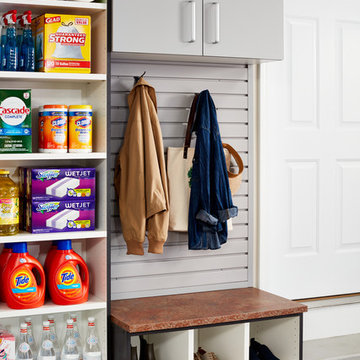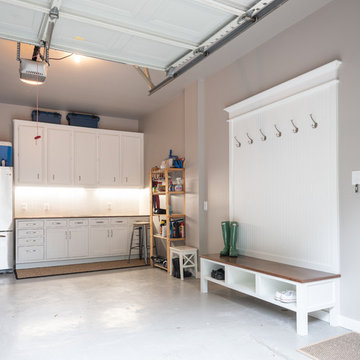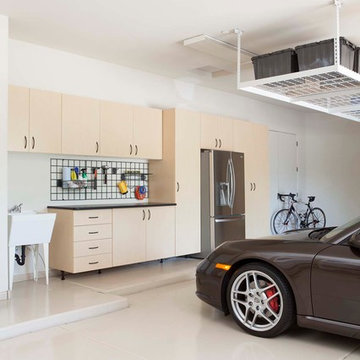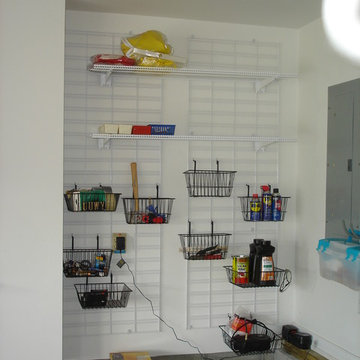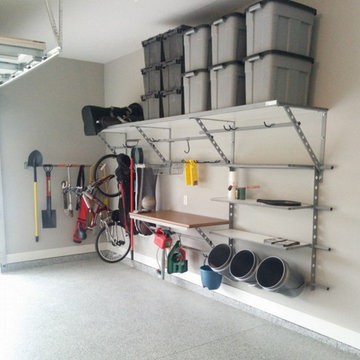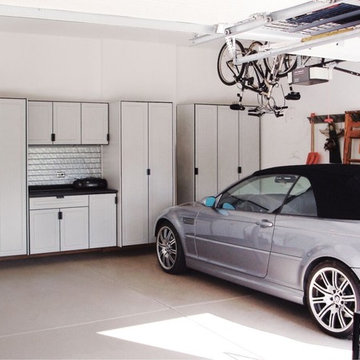11.204 Foto di garage e rimesse arancioni, bianchi
Filtra anche per:
Budget
Ordina per:Popolari oggi
21 - 40 di 11.204 foto
1 di 3
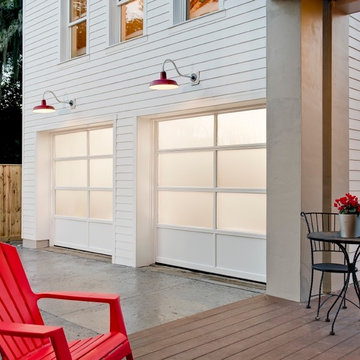
The Avante is the perfect choice to integrate the detached two car garage into the home’s contemporary farmhouse design elements like the galvanized metal and industrial steel railings.The most striking feature of the Avante is its delicate yet durable glass design, which allows for natural light transmission and relative degrees of privacy. The glass is supported by a 2-1/8-inch thick, rust-proof commercial grade aluminum frame, perfect for a coastal environment. The degree of light transmission and privacy is controlled based on the choice of glazing material, which includes clear, frosted, opaque or mirrored glass, laminate and polycarbonate panels. Photos by Andy Frame.

New attached garage designed by Mark Saunier Architecture, Wilmington, NC. photo by dpt
Foto di garage e rimesse connessi classici
Foto di garage e rimesse connessi classici
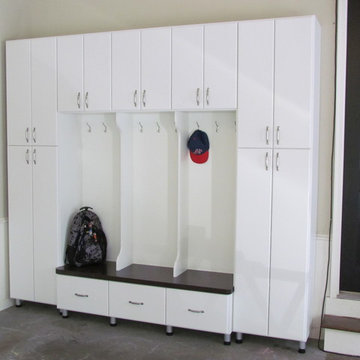
Mudroom in garage that allows for concealed storage of lesser used items and hooks for backpacks and hoodies.
Atlanta Closet & Storage Solutions/David Buchsbaum
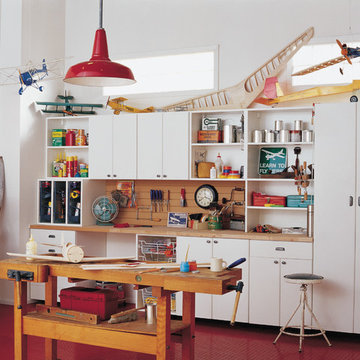
California Closets
Esempio di garage e rimesse boho chic con ufficio, studio o laboratorio
Esempio di garage e rimesse boho chic con ufficio, studio o laboratorio
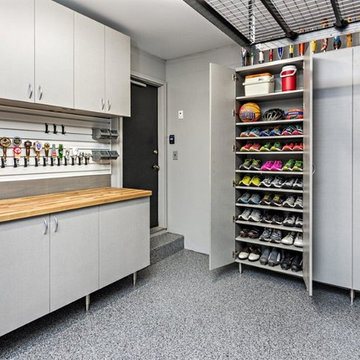
Everything has its place in this dream garage. Discover all your garage organization options at www.closetsforlife.com.
Ispirazione per garage e rimesse contemporanei
Ispirazione per garage e rimesse contemporanei
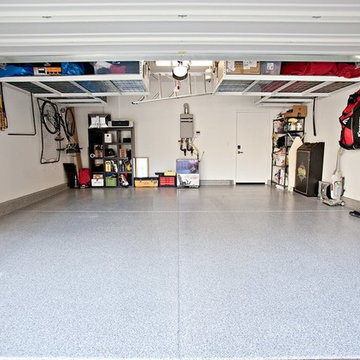
This color is called 1/4" Light Granite which features 3 colors of grey + white/black. The floor is finished with a high solids polyaspartic finish to provide a more durable and more slip resistant finish than epoxy.
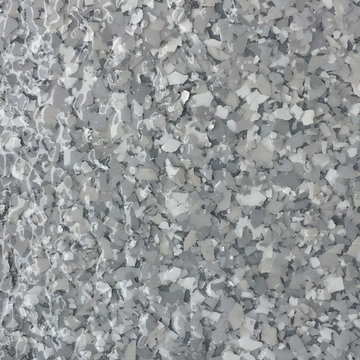
Our floors are 40-50 mils thick. This allows the dimensional colors show through nicely. You won't find anything better.
Immagine di un garage per due auto
Immagine di un garage per due auto
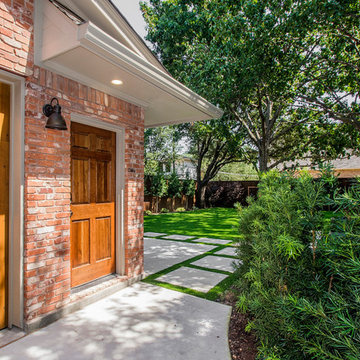
This Dallas home originally built in 1958 had a one car garage that was filling up! The homeowners desired to turn that garage into living space for their family and build a new garage on their lot that would give them the storage and car protection. We came up with a plan and found materials that matched their home and the new structure looks as if it was original to the home. We built a new 2 car garage with plenty of space for extra storage and large attic above. A separate door entrance makes for easy entry to the new garage. A large timber bar that runs down the length of the outside wall is perfect for entertaining large groups of guests. We then renovated the old garage and turned it into an awesome living room. It features hardwood floors, large windows and French doors to the patio with an additional door to the driveway. We used reclaimed brick to fill in the outside of the home where the previous garage door was for an exact match! Our clients are thrilled with how this new garage and new living room enhance their home! Architect: Sarah Harper with H Designs | Design & Construction by Hatfield Builders & Remodelers | Photography by Versatile Imaging
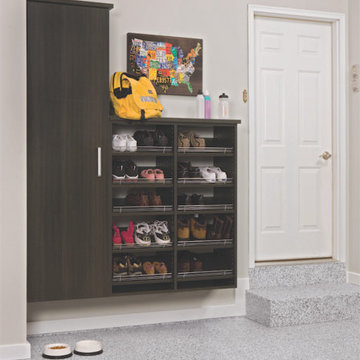
©ORG Home
Idee per un grande garage per due auto connesso tradizionale con ufficio, studio o laboratorio
Idee per un grande garage per due auto connesso tradizionale con ufficio, studio o laboratorio
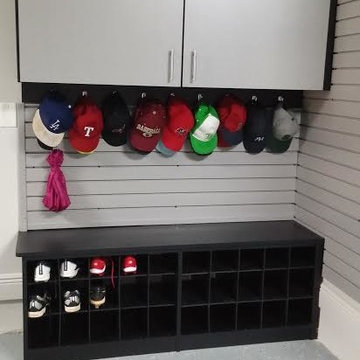
Garage seat cabinet. 18"h x 16"d bench with shoe cubbies. 12"d wall cabinets with slot wall storage
Immagine di garage e rimesse connessi contemporanei di medie dimensioni con ufficio, studio o laboratorio
Immagine di garage e rimesse connessi contemporanei di medie dimensioni con ufficio, studio o laboratorio
11.204 Foto di garage e rimesse arancioni, bianchi
2
