2.908 Foto di corridoi con pavimento in legno massello medio
Filtra anche per:
Budget
Ordina per:Popolari oggi
181 - 200 di 2.908 foto
1 di 3

A sliding door view to the outdoor kitchen and patio.
Custom windows, doors, and hardware designed and furnished by Thermally Broken Steel USA.
Idee per un grande corridoio minimalista con pareti multicolore, pavimento in legno massello medio, una porta scorrevole, una porta in vetro, pavimento marrone, soffitto in legno e pareti in legno
Idee per un grande corridoio minimalista con pareti multicolore, pavimento in legno massello medio, una porta scorrevole, una porta in vetro, pavimento marrone, soffitto in legno e pareti in legno
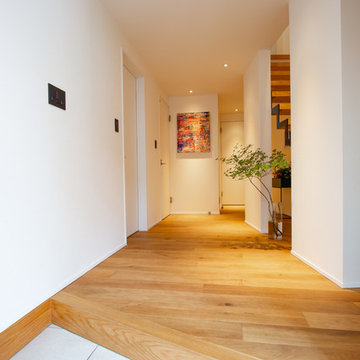
奥行を感じられる、玄関から奥の寝室までのホール。
お気に入りの絵画やグリーンを配置して、お客様の目を楽しませている。
Immagine di un corridoio etnico con pareti bianche e pavimento in legno massello medio
Immagine di un corridoio etnico con pareti bianche e pavimento in legno massello medio
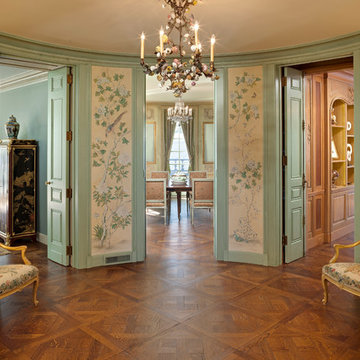
Landmark Photography
Foto di un corridoio chic di medie dimensioni con pareti beige, pavimento in legno massello medio, una porta a due ante, una porta verde e pavimento marrone
Foto di un corridoio chic di medie dimensioni con pareti beige, pavimento in legno massello medio, una porta a due ante, una porta verde e pavimento marrone
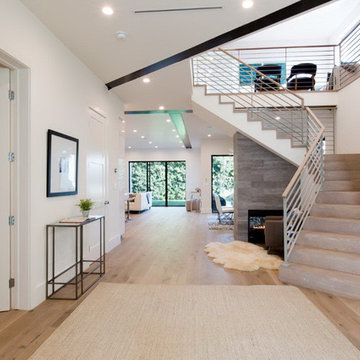
Open concept high ceiling showing the entire depth of the house from the front door. Pre-finished 8" floor complemented be travertine steps. Steel railing. Welcoming two-sided fireplace at base of steps and dining area.
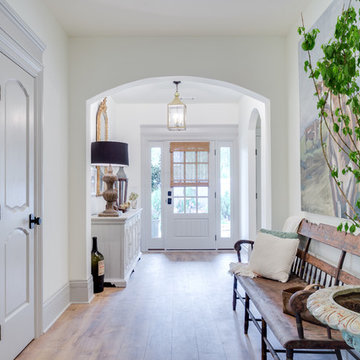
Esempio di un grande corridoio tradizionale con pareti bianche, pavimento in legno massello medio, una porta singola, una porta bianca e pavimento marrone
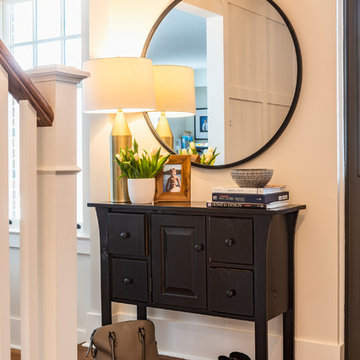
An old, orange back door was replaced with this stunning garden door and the entire front entrance was opened up. Our clients didn't think it possible for their 1980s closed-off home to have an actual large and welcoming front entrance, but it happened and it looks fabulous! Area and runner rugs by Dash & Albert.
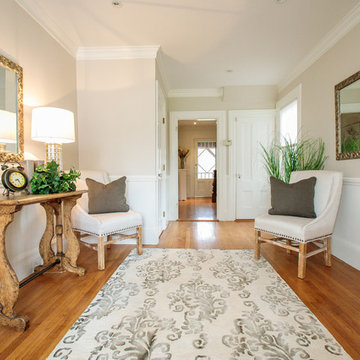
Modern farmhouse enthusiasts will fall in love with the ambience of this historic home. Majestically situated on over an acre and just minutes to the train, nearby shops and restaurants. Brimming with character, its timeless beauty features wide board floors, high ceilings and three decorative fireplaces. The renovated kitchen has a classic style complete with a Viking stove, stainless steel appliances and stylish slate counter tops. Front and back staircases lead to four bedrooms, two full bathrooms and a laundry room. The second level provides an excellent opportunity to create your new master suite. The custom built garage/barn with a versatile vaulted second floor takes it to another level of living. Offering a private space that can be used as a stellar home office, exercise studio or recreation room. A gracious receiving court and picturesque yard are features of the unique property.
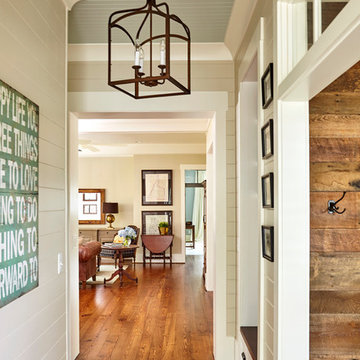
Ispirazione per un corridoio country di medie dimensioni con pareti beige, pavimento in legno massello medio, una porta singola, una porta in legno bruno e pavimento marrone
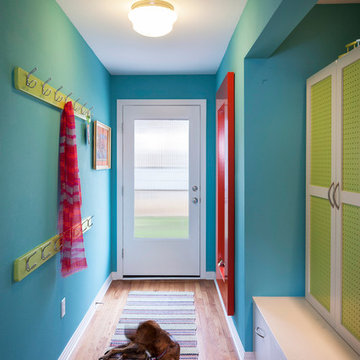
Hallway with family lockers, door out to carport.
Photo by Whit Preston.
Esempio di un piccolo corridoio chic con pareti blu, una porta bianca, pavimento in legno massello medio e una porta singola
Esempio di un piccolo corridoio chic con pareti blu, una porta bianca, pavimento in legno massello medio e una porta singola
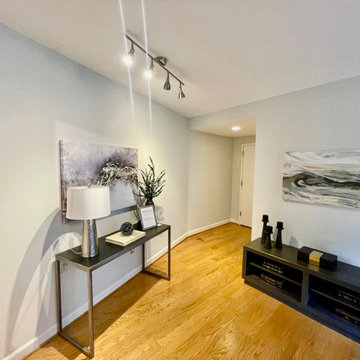
Immagine di un piccolo corridoio minimal con pareti grigie, pavimento in legno massello medio, una porta singola, una porta bianca e pavimento marrone
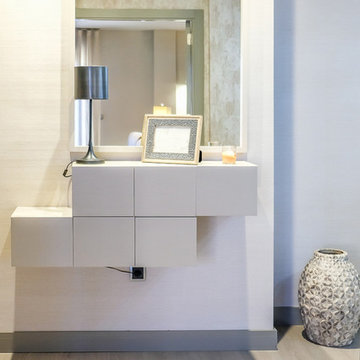
Esempio di un piccolo corridoio moderno con pareti grigie, pavimento in legno massello medio e pavimento beige
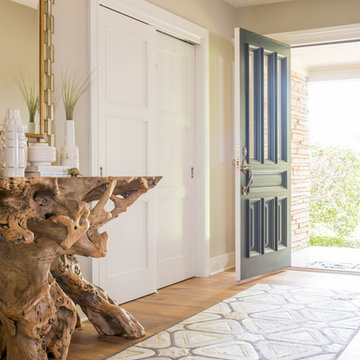
Photography: Michael Hunter
Ispirazione per un corridoio minimalista di medie dimensioni con pareti beige, pavimento in legno massello medio, una porta singola e una porta verde
Ispirazione per un corridoio minimalista di medie dimensioni con pareti beige, pavimento in legno massello medio, una porta singola e una porta verde
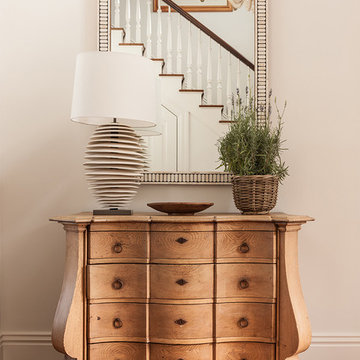
18th Century bleached oak Dutch commode
Bisque ceramic lamp
Ebonized teak and bone Indian mirror
Photographer Carter Berg
Foto di un grande corridoio stile marinaro con pareti beige, pavimento in legno massello medio, una porta singola e una porta in legno bruno
Foto di un grande corridoio stile marinaro con pareti beige, pavimento in legno massello medio, una porta singola e una porta in legno bruno
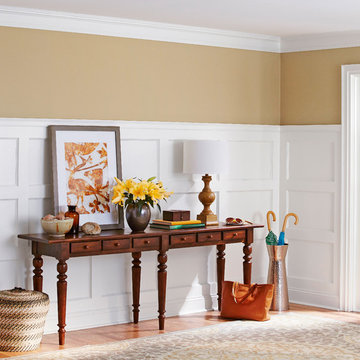
Get the architectural details you crave with a trip to the trim aisle.
Immagine di un grande corridoio tradizionale con pareti marroni e pavimento in legno massello medio
Immagine di un grande corridoio tradizionale con pareti marroni e pavimento in legno massello medio
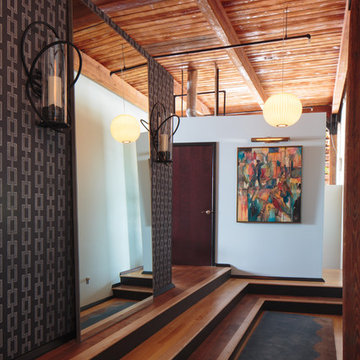
Ben Finch of Finch Photo
Idee per un corridoio contemporaneo con pareti bianche, pavimento in legno massello medio, una porta singola e una porta in legno scuro
Idee per un corridoio contemporaneo con pareti bianche, pavimento in legno massello medio, una porta singola e una porta in legno scuro
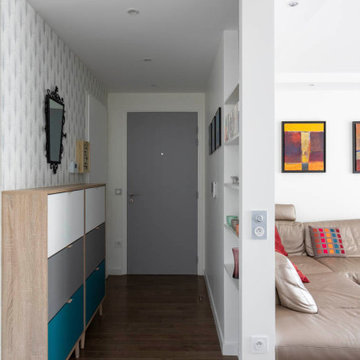
Nous avons ajouté un faux plafond avec des spots. La cloison continue avec des portes a été retiré entre l'entrée et le séjour. une niche pour des étagères / déco est intégrée dans l'ensemble.
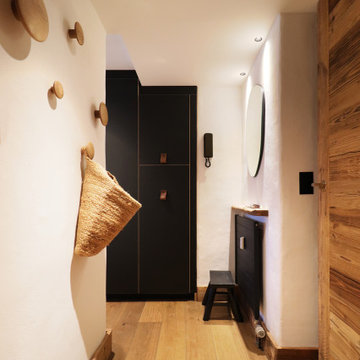
Immagine di un corridoio rustico con pareti bianche, pavimento in legno massello medio, una porta singola e una porta in legno bruno
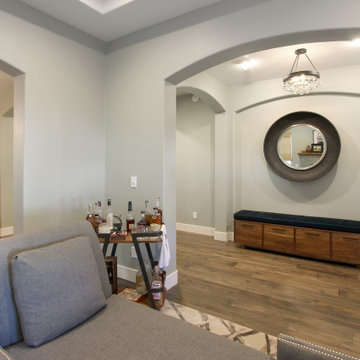
Like many projects, this one started with a simple wish from a client: turn an unused butler’s pantry between the dining room and kitchen into a fully functioning, climate-controlled wine room for his extensive collection of valuable vintages. But like many projects, the wine room is connected to the dining room which is connected to the sitting room which is connected to the entry. When you touch one room, it only makes sense to reinvigorate them all. We overhauled the entire ground floor of this lovely home.
For the wine room, I worked with Vintage Cellars in Southern California to create custom wine storage embedded with LED lighting to spotlight very special bottles. The walls are in a burgundy tone and the floors are porcelain tiles that look as if they came from an old wine cave in Tuscany. A bubble light chandelier alludes to sparkling varietals.
But as mentioned, the rest of the house came along for the ride. Since we were adding a climate-controlled wine room, the brief was to turn the rest of the house into a space that would rival any hot-spot winery in Napa.
After choosing new flooring and a new hue for the walls, the entry became a destination in itself with a huge concave metal mirror and custom bench. We knocked out a half wall that awkwardly separated the sitting room from the dining room so that after-dinner drinks could flow to the fireplace surrounded by stainless steel pebbles; and we outfitted the dining room with a new chandelier. We chose all new furniture for all spaces.
The kitchen received the least amount of work but ended up being completely transformed anyhow. At first our plan was to tear everything out, but we soon realized that the cabinetry was in good shape and only needed the dated honey pine color painted over with a cream white. We also played with the idea of changing the counter tops, but once the cabinetry changed color, the granite stood out beautifully. The final change was the removal of a pot rack over the island in favor of design-forward iron pendants.
Photo by: Genia Barnes
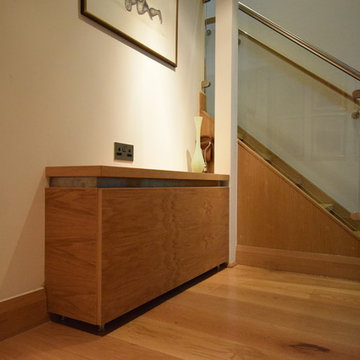
Foto di un piccolo corridoio minimalista con pareti bianche, pavimento in legno massello medio e pavimento marrone
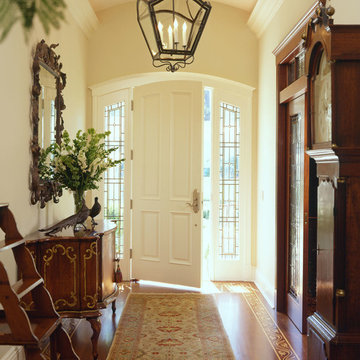
Douglas Johnson Photography
Idee per un corridoio classico con pareti beige, pavimento in legno massello medio, una porta singola e una porta bianca
Idee per un corridoio classico con pareti beige, pavimento in legno massello medio, una porta singola e una porta bianca
2.908 Foto di corridoi con pavimento in legno massello medio
10