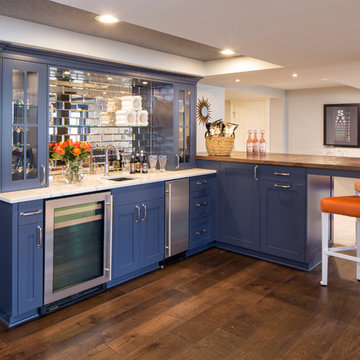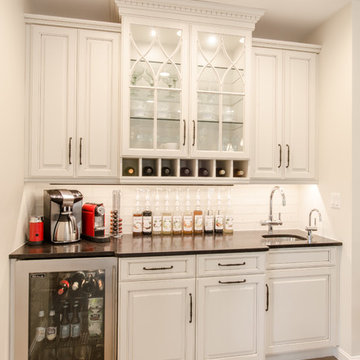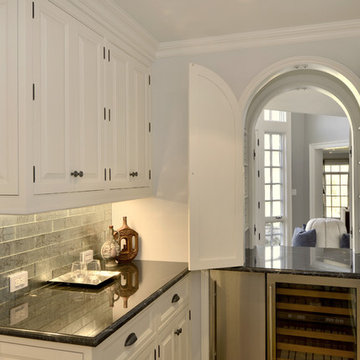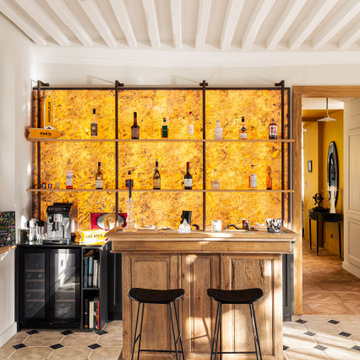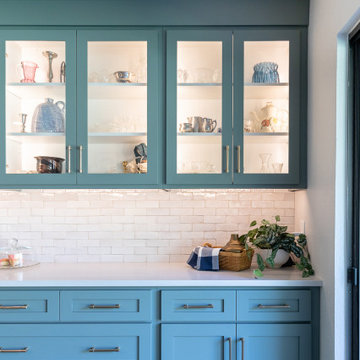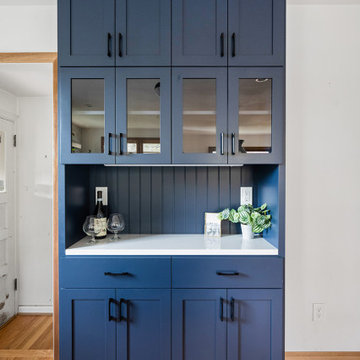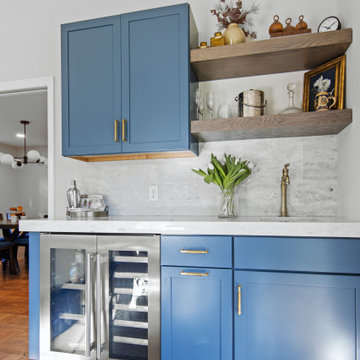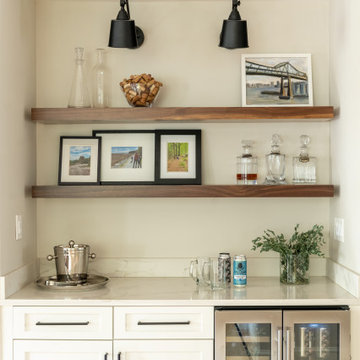9.404 Foto di angoli bar blu, beige
Filtra anche per:
Budget
Ordina per:Popolari oggi
201 - 220 di 9.404 foto
1 di 3
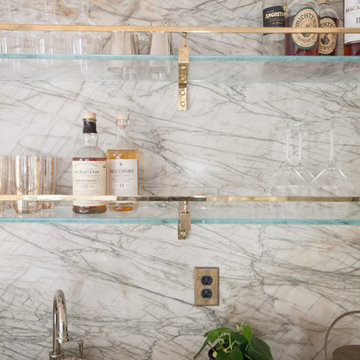
Foto di un angolo bar con lavandino contemporaneo di medie dimensioni con lavello sottopiano, ante lisce, ante in legno scuro, top in marmo, paraspruzzi grigio, paraspruzzi in lastra di pietra, parquet scuro e top grigio

Ispirazione per un angolo bar con lavandino stile rurale con lavello sottopiano, ante in stile shaker, ante grigie, paraspruzzi giallo, parquet scuro, top bianco, top in quarzo composito e pavimento marrone

This is a Wet Bar we recently installed in a Granite Bay Home. Using "Rugged Concrete" CaesarStone. What's very unique about this is that there's a 7" Mitered Edge dropping down from the raised bar to the counter below. Very cool idea & we're so happy that the customer loves the way it came out.

Birchwood Construction had the pleasure of working with Jonathan Lee Architects to revitalize this beautiful waterfront cottage. Located in the historic Belvedere Club community, the home's exterior design pays homage to its original 1800s grand Southern style. To honor the iconic look of this era, Birchwood craftsmen cut and shaped custom rafter tails and an elegant, custom-made, screen door. The home is framed by a wraparound front porch providing incomparable Lake Charlevoix views.
The interior is embellished with unique flat matte-finished countertops in the kitchen. The raw look complements and contrasts with the high gloss grey tile backsplash. Custom wood paneling captures the cottage feel throughout the rest of the home. McCaffery Painting and Decorating provided the finishing touches by giving the remodeled rooms a fresh coat of paint.
Photo credit: Phoenix Photographic
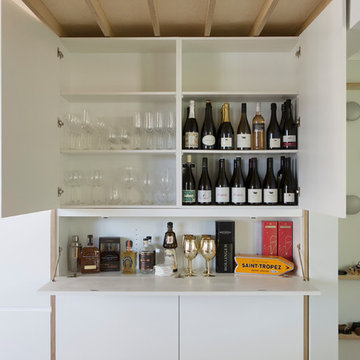
Simon Whitbread
Esempio di un angolo bar con lavandino design con ante lisce, ante bianche, paraspruzzi bianco e top bianco
Esempio di un angolo bar con lavandino design con ante lisce, ante bianche, paraspruzzi bianco e top bianco
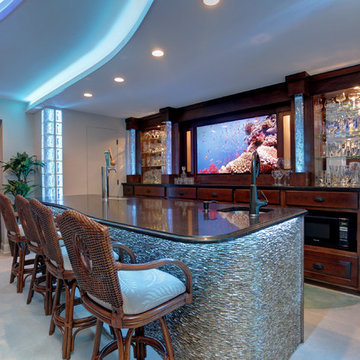
TV in Back Bar
Idee per un bancone bar stile marino di medie dimensioni con pavimento in cemento, lavello sottopiano, ante di vetro, ante in legno bruno, top in granito e pavimento blu
Idee per un bancone bar stile marino di medie dimensioni con pavimento in cemento, lavello sottopiano, ante di vetro, ante in legno bruno, top in granito e pavimento blu

For a lakeside retreat where guests relax and decompress, adding a home bar was a natural next step. Situated in a walk-out basement, the bar’s location is an integral part of outdoor entertaining. Custom cabinetry and floating shelves provide storage for everything necessary to make entertaining stress free.
Kara Lashuay
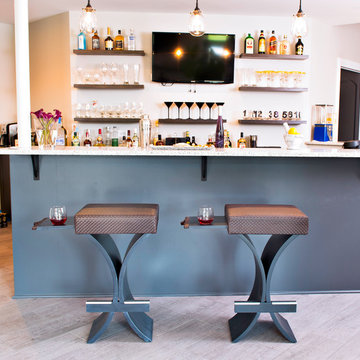
The Grace Bar Stool and Counter Stool collection is smart and sophisticated. Perfect for a standalone, bar optional, accent piece or up against a bar or countertop at just the right height, the Grace Bar and Counter Stool offers a great look and feel. With the Label 23 signature pull out shelf you can use it solo or for entertaining.
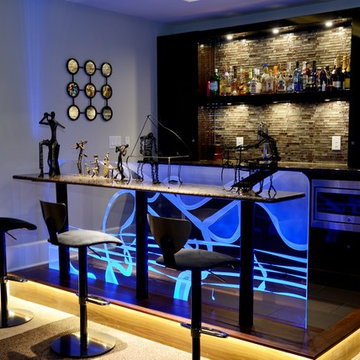
Designed and built by Terramor Homes in Raleigh, NC. Behind that space with full accessibility, we created a bar that served the purpose of seating and again, impressive creations. The granite slab bar-top stands on large steel posts, and the backdrop underneath is an etched glass, guitar themed piece. Adding special interest are the LED lights that shine through the glass form the bottom in every color, lighting and accentuating the etchings. The bar/ mini-kitchen area itself sits on a platform just one step up, and modern veneer laminated cabinetry with a slab door style in a glossy wood grained look was chosen. Glass tiles, gorgeous lighting and walnut trimmed veneer make this bar a unique and custom feature that in unmatched.
Photography: M. Eric Honeycutt

View of new bar and kitchen in old music room location.
This was a major remodel to an existing 1970 building. It was approximately 2300 sq. ft. but it was dated in style and function. The access was by a wood stair up to the street, with no garage and tight small rooms. The remodel and addition created a two car garage with storage and a dramatic entry with grand stair descending down to the existing living room area. Spaces where moved and changed to create a open plan living environment with a new kitchen, master suite, guest suite, and remodeling and adding to the lower level bedrooms with new baths on suite. The mechanical system was replaced and air conditioning was added as well as air treatment.
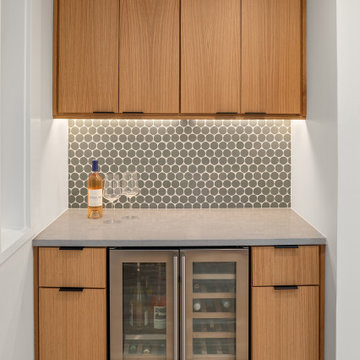
This little nook just inside the living room made the perfect spot for a multipurpose command center for this busy family. A wine fridge allows the space to double as a home bar while entertaining.
9.404 Foto di angoli bar blu, beige
11
