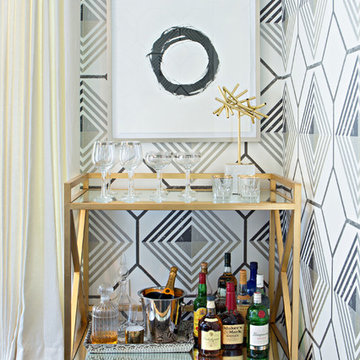573 Foto di angoli bar bianchi con parquet scuro
Filtra anche per:
Budget
Ordina per:Popolari oggi
101 - 120 di 573 foto
1 di 3
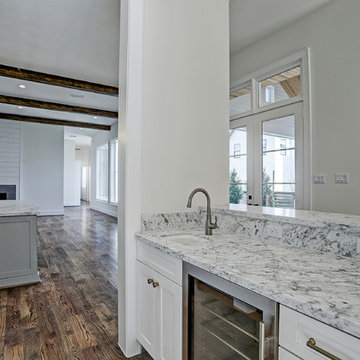
Esempio di un piccolo angolo bar con lavandino country con lavello sottopiano, ante in stile shaker, ante bianche, top in quarzite, parquet scuro, pavimento marrone e top multicolore
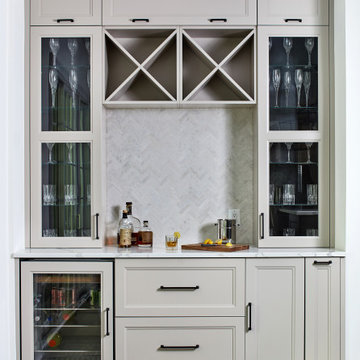
Project Developer Adrian Andreassi
https://www.houzz.com/pro/aandreassi/adrian-andreassi-case-design-remodeling-inc
Project Developer Samantha Klickna
https://www.houzz.com/pro/samanthaklickna/samantha-klickna-case-design-remodeling-inc?lt=hl
Designer Kwasi Hemeng
https://www.houzz.com/pro/khemeng/kwasi-hemeng-case-design-remodeling-inc?lt=hl
Photography by Stacy Zarin Goldberg

Kitchen Designer (Savannah Schmitt) Cabinetry (Eudora Full Access, Cottage Door Style, Creekstone with Bushed Gray Finish) Photographer (Keeneye) Interior Designer (JVL Creative - Jesse Vickers) Builder (Arnett Construction)
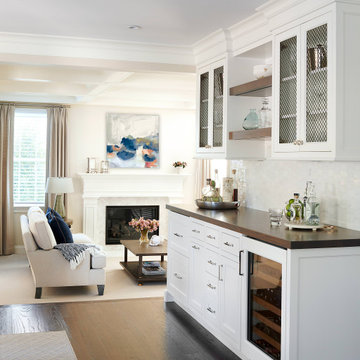
*Please Note: All “related,” “similar,” and “sponsored” products tagged or listed by Houzz are not actual products pictured. They have not been approved by Glenna Stone Interior Design nor any of the professionals credited. For information about our work, please contact info@glennastone.com.
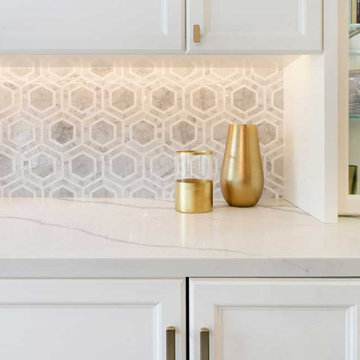
The backsplash is 6” Thassos Marble Honeycomb Mosaic tile.
Esempio di un angolo bar senza lavandino classico di medie dimensioni con nessun lavello, ante con riquadro incassato, ante bianche, top in quarzo composito, paraspruzzi bianco, paraspruzzi in marmo, parquet scuro, pavimento marrone e top bianco
Esempio di un angolo bar senza lavandino classico di medie dimensioni con nessun lavello, ante con riquadro incassato, ante bianche, top in quarzo composito, paraspruzzi bianco, paraspruzzi in marmo, parquet scuro, pavimento marrone e top bianco
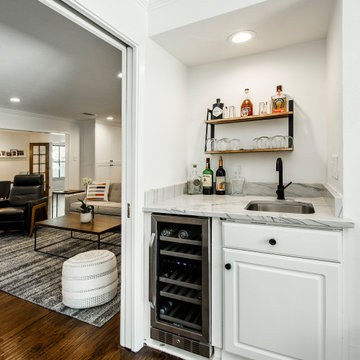
Our clients came to us after recently purchasing this 1967 home in the lovely Spring Creek neighborhood. They originally considered adding on to the master bedroom or possibly putting an addition above the garage. After all considerations, they decided to work within the existing sq. ft. of the home. They wanted to update their kitchen, they needed to add an office, as she works from home and they wanted consistent flooring throughout the front of the house. They had a small galley kitchen that you could enter from the front formal living/dining room or from the other end but it was completely closed off to the main living area, other than a small window. They really wanted to open it up but worried it might be too opened up. In addition to adding new ceiling height cabinets, they wanted to completely gut this outdated kitchen and start over with a cleaner, simpler looking kitchen. They had trouble envisioning what their space would look like opened up, so using our technology and being able to show them a rendering and being able to do a virtual walk-through, really helped them see their future.
We demoed the entire kitchen and all of the flooring throughout the kitchen, family room, living room and formal living room. We removed most of the wall that closed off the kitchen to the living room, with the exception of the half wall that became part of the new island. The doorway that used to go between the formal dining and kitchen was closed off, creating more kitchen wall space and allowing an office to be added at the back of the formal dining that could be closed off, when needed.
White Chandler cabinets were installed with beautiful Macaubus Giotto Quartzite countertops. Our clients chose to install a spice pull out and utensil caddy pull out on either side of the oven and a tray pull out for cookie sheets, as well. A wooden vent-hood was also built by Chandler, creating a nice contrast to the white cabinets. Matte black Stanton pulls and Elara knobs were installed coordinating with the Forge Industrial Pendant Island lights and the Doster Dome kitchen table pendant. A Kohler vault Smart Divide®top-/under-mount double-equal bowl kitchen sink was installed in the island with a Kohler Simplice kitchen faucet, also in matte black. Detailed posts were added to each corner on the back side of the island, giving it a more custom finished look. In the formal dining room, a 4-light Forge Industrial Island Light was installed, which coordinated with the two pendant lights above the island. Adjacent to the living room was an office/wet bar area, leading to the back porch. We replaced the existing wet bar with a new cabinet and countertop and faucet, matching the kitchen and installed a wine refrigerator, too. Hardwood floors were installed throughout the entire front of the house, tying it all together. Recessed lighting was installed throughout the dining room, living room and kitchen, really giving the space some much needed light. A fresh coat of paint to top it all off really brightened up the space and gave our clients exactly what they were wanting.

custom curved sofa, custom furniture, custom window treatment, custom-built-in bar & bookcase, custom area rug, custom window treatment, blue, cream, white, black, silver,

Butler Pantry Bar
Foto di un angolo bar chic con nessun lavello, ante con bugna sagomata, ante nere, paraspruzzi con piastrelle di metallo, parquet scuro, pavimento marrone e top grigio
Foto di un angolo bar chic con nessun lavello, ante con bugna sagomata, ante nere, paraspruzzi con piastrelle di metallo, parquet scuro, pavimento marrone e top grigio

Idee per un angolo bar con lavandino stile marinaro con lavello sottopiano, ante di vetro, ante bianche, paraspruzzi bianco, parquet scuro e top bianco

Immagine di un angolo bar stile marino con nessun lavello, nessun'anta, ante bianche, paraspruzzi nero, parquet scuro, pavimento marrone e top bianco
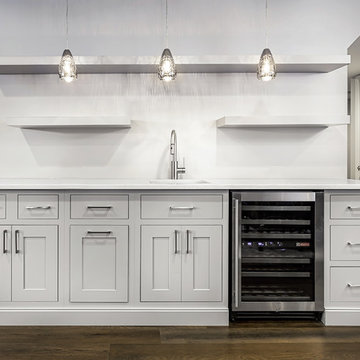
Foto di un piccolo angolo bar con lavandino classico con lavello sottopiano, ante in stile shaker, ante bianche, top in quarzo composito, parquet scuro, pavimento marrone e top bianco
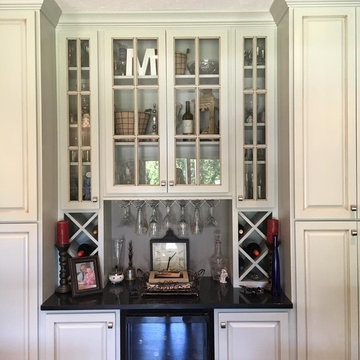
Foto di un angolo bar con lavandino tradizionale di medie dimensioni con nessun lavello, ante con bugna sagomata, ante bianche, top in granito e parquet scuro

Photo Credit: Kathleen O'Donnell
Ispirazione per un angolo bar con lavandino chic con ante di vetro, ante grigie, top in marmo, paraspruzzi a specchio, parquet scuro, lavello sottopiano e top bianco
Ispirazione per un angolo bar con lavandino chic con ante di vetro, ante grigie, top in marmo, paraspruzzi a specchio, parquet scuro, lavello sottopiano e top bianco
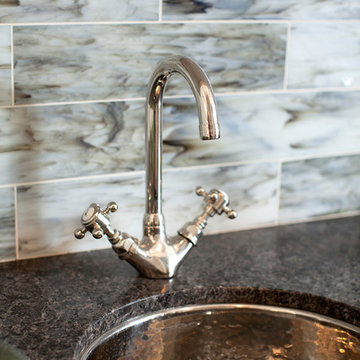
Foto di un angolo bar con lavandino tradizionale di medie dimensioni con lavello sottopiano, ante con riquadro incassato, ante bianche, top in granito, paraspruzzi blu, paraspruzzi con piastrelle di vetro e parquet scuro

This French country, new construction home features a circular first-floor layout that connects from great room to kitchen and breakfast room, then on to the dining room via a small area that turned out to be ideal for a fully functional bar.
Directly off the kitchen and leading to the dining room, this space is perfectly located for making and serving cocktails whenever the family entertains. In order to make the space feel as open and welcoming as possible while connecting it visually with the kitchen, glass cabinet doors and custom-designed, leaded-glass column cabinetry and millwork archway help the spaces flow together and bring in.
The space is small and tight, so it was critical to make it feel larger and more open. Leaded-glass cabinetry throughout provided the airy feel we were looking for, while showing off sparkling glassware and serving pieces. In addition, finding space for a sink and under-counter refrigerator was challenging, but every wished-for element made it into the final plan.
Photo by Mike Kaskel

This transitional-style kitchen revels in sophistication and practicality. Michigan-made luxury inset cabinetry by Bakes & Kropp Fine Cabinetry in linen establish a posh look, while also offering ample storage space. The large center island and bar hutch, in a contrasting dark stained walnut, offer space for seating and entertaining, as well as adding creative and useful features, such as walnut pull-out serving trays. Light colored quartz countertops offer sophistication, as well as practical durability. The white lotus-design backsplash from Artistic Tile lends an understated drama, creating the perfect backdrop for the Bakes & Kropp custom range hood in walnut and stainless steel. Two-toned panels conceal the refrigerator to continue the room's polished look. This kitchen is perfectly practical luxury in every way!

This classic contemporary home bar we installed is timeless and beautiful with the brass inlay detailing inside the shaker panel.
Foto di un grande bancone bar tradizionale con top in legno, parquet scuro, pavimento grigio, top grigio, ante di vetro e ante in legno bruno
Foto di un grande bancone bar tradizionale con top in legno, parquet scuro, pavimento grigio, top grigio, ante di vetro e ante in legno bruno
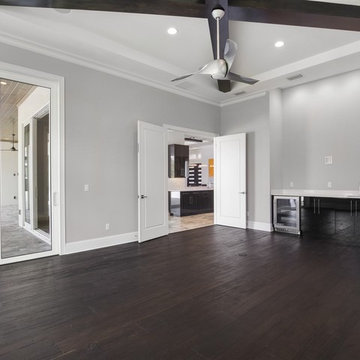
Esempio di un angolo bar con lavandino minimalista di medie dimensioni con lavello sottopiano, ante lisce, ante nere, top in superficie solida, parquet scuro e pavimento marrone

shaker cabinets, coffee bar, bar, wine fridge, beverage fridge, wine rack, wine racks, wine storage.
Christopher Stark Photo
Idee per un grande angolo bar country con lavello sottopiano, ante a filo, ante bianche, top in superficie solida, paraspruzzi multicolore, paraspruzzi con piastrelle a listelli e parquet scuro
Idee per un grande angolo bar country con lavello sottopiano, ante a filo, ante bianche, top in superficie solida, paraspruzzi multicolore, paraspruzzi con piastrelle a listelli e parquet scuro
573 Foto di angoli bar bianchi con parquet scuro
6
