573 Foto di angoli bar bianchi con parquet scuro
Filtra anche per:
Budget
Ordina per:Popolari oggi
81 - 100 di 573 foto
1 di 3

Sometimes what you’re looking for is right in your own backyard. This is what our Darien Reno Project homeowners decided as we launched into a full house renovation beginning in 2017. The project lasted about one year and took the home from 2700 to 4000 square feet.
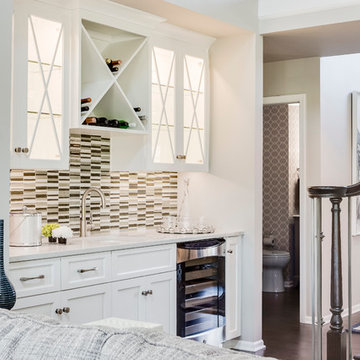
The home bar features custom cabinetry and gray glass mosaic tiles to fit into the contemporary and masculine great room.
The client loves to entertain, so by removing dated accordion doors, creating custom cabinets and brightly lighting the bar, Arlene transformed an old closet into a sophisticated jewel of the space.
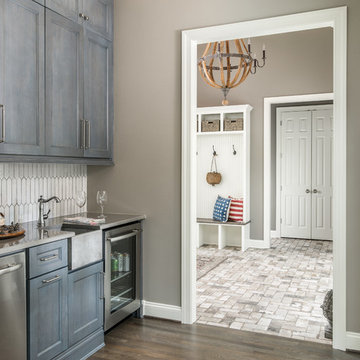
Interiors: Marcia Leach Design
Cabinetry: Barber Cabinet Company
Contractor: Andrew Thompson Construction
Photography: Garett + Carrie Buell of Studiobuell/ studiobuell.com
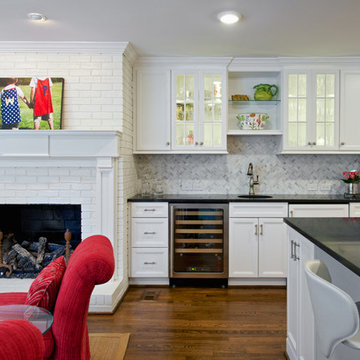
Immagine di un angolo bar con lavandino tradizionale di medie dimensioni con lavello sottopiano, ante a filo, ante bianche, paraspruzzi grigio, paraspruzzi in marmo e parquet scuro
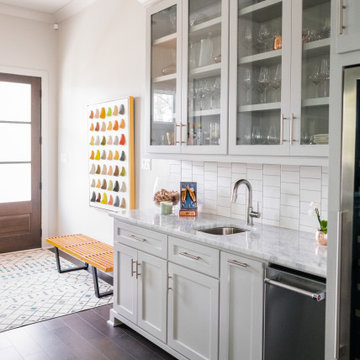
Ispirazione per un angolo bar con lavandino classico con lavello sottopiano, ante in stile shaker, ante bianche, top in quarzite, paraspruzzi bianco, paraspruzzi con piastrelle in ceramica, parquet scuro e top bianco
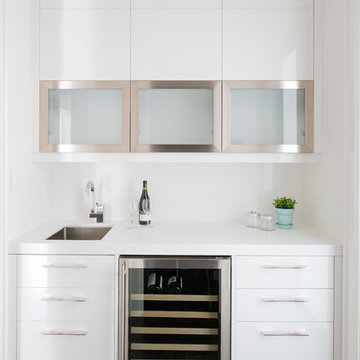
Jason Hartog Photography
Idee per un grande angolo bar contemporaneo con ante lisce, ante in legno scuro, top in quarzo composito, paraspruzzi bianco, paraspruzzi in lastra di pietra e parquet scuro
Idee per un grande angolo bar contemporaneo con ante lisce, ante in legno scuro, top in quarzo composito, paraspruzzi bianco, paraspruzzi in lastra di pietra e parquet scuro
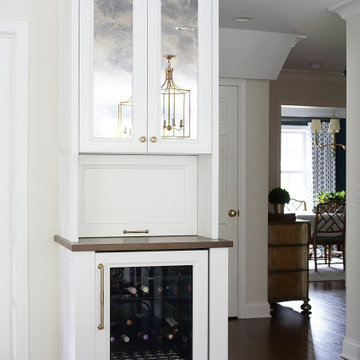
This home bar is included in the kitchen design and features a mini refrigerator with a glass door front as well as a hidden cabinet that lifts up to display liquor bottles and glassware.
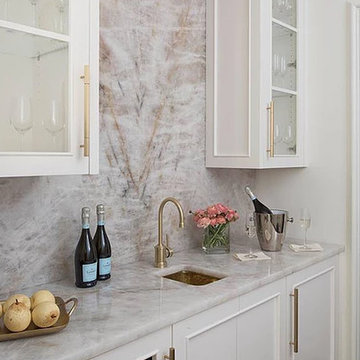
Immagine di un angolo bar con lavandino tradizionale di medie dimensioni con lavello sottopiano, ante a filo, ante bianche, top in marmo, paraspruzzi multicolore, paraspruzzi in marmo, parquet scuro e pavimento marrone
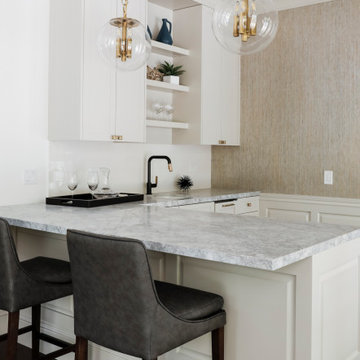
Idee per un angolo bar con lavandino tradizionale con lavello da incasso, paraspruzzi bianco, paraspruzzi con piastrelle diamantate e parquet scuro
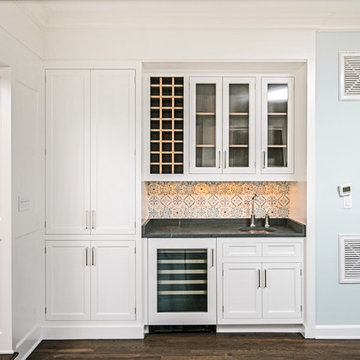
Idee per un piccolo angolo bar con lavandino chic con lavello sottopiano, ante a filo, ante bianche, top in saponaria, paraspruzzi multicolore, paraspruzzi con piastrelle in terracotta, parquet scuro e top nero
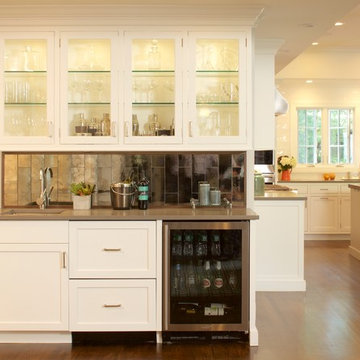
Esempio di un piccolo angolo bar con lavandino tradizionale con lavello sottopiano, ante in stile shaker, ante bianche, top in quarzite, paraspruzzi nero, paraspruzzi con piastrelle in ceramica, parquet scuro e pavimento marrone
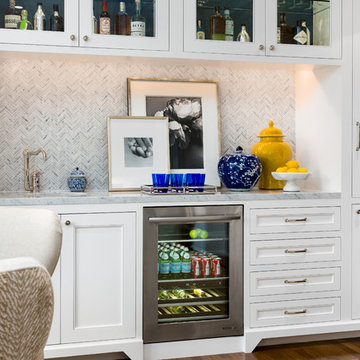
Clark Dugger Photography
Immagine di un angolo bar con lavandino classico di medie dimensioni con lavello sottopiano, ante a filo, ante bianche, top in marmo, paraspruzzi grigio, paraspruzzi con piastrelle a mosaico e parquet scuro
Immagine di un angolo bar con lavandino classico di medie dimensioni con lavello sottopiano, ante a filo, ante bianche, top in marmo, paraspruzzi grigio, paraspruzzi con piastrelle a mosaico e parquet scuro
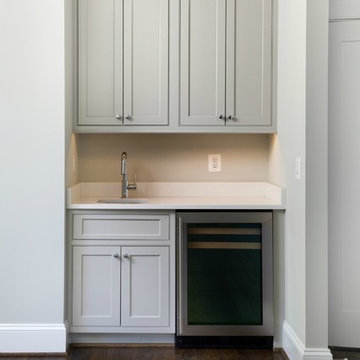
Esempio di un piccolo angolo bar con lavandino country con lavello sottopiano, ante in stile shaker, ante bianche, top in quarzo composito, parquet scuro e pavimento marrone
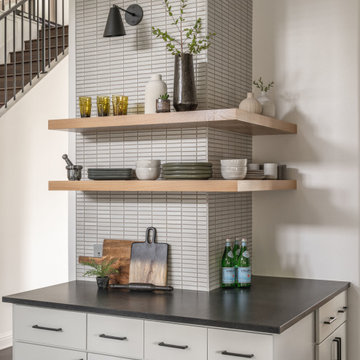
Coffee bar renovation included new cabinet doors and drawer fronts, new countertops, backsplash, tile, new lighting and hardware fixtures, open shelving and fresh paint.
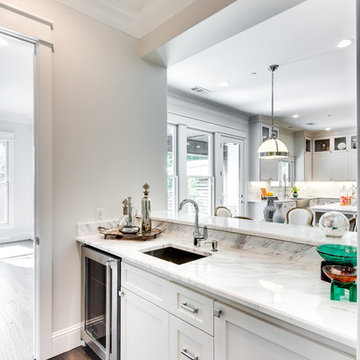
Esempio di un angolo bar con lavandino classico con lavello sottopiano, ante in stile shaker, ante bianche, top in marmo, paraspruzzi bianco, parquet scuro, pavimento marrone e top bianco
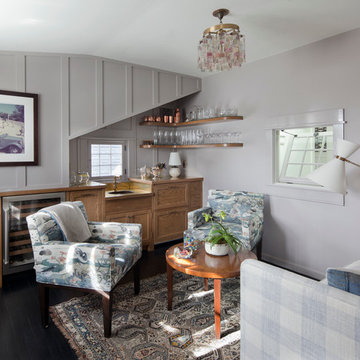
Tim Street Porter
Foto di un angolo bar con lavandino chic con ante in legno chiaro, top in legno, parquet scuro e ante in stile shaker
Foto di un angolo bar con lavandino chic con ante in legno chiaro, top in legno, parquet scuro e ante in stile shaker
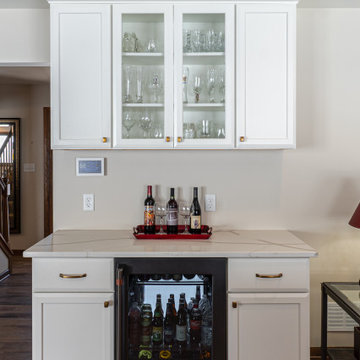
The dry bar provides a designated area for beverages, especially for entertaining.
Ispirazione per un angolo bar senza lavandino classico di medie dimensioni con lavello sottopiano, ante in stile shaker, ante bianche, top in quarzo composito, paraspruzzi beige, paraspruzzi con piastrelle in ceramica, parquet scuro, pavimento marrone e top multicolore
Ispirazione per un angolo bar senza lavandino classico di medie dimensioni con lavello sottopiano, ante in stile shaker, ante bianche, top in quarzo composito, paraspruzzi beige, paraspruzzi con piastrelle in ceramica, parquet scuro, pavimento marrone e top multicolore
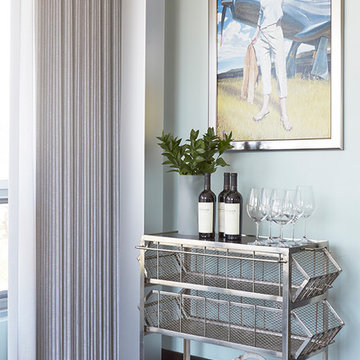
With the husband’s business requiring a temporary move to Milwaukee, these homeowners were looking to fully furnish and stylize their rental condo to be as comfortable as possible during their time in the city. Throw pillows and blankets make the space cozy enough for the couple to relax evenings after work, while functional and stylish accessories give the condo a lived-in quality that was perfect for hosting family and work gatherings.
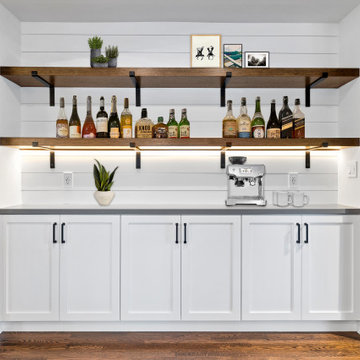
The new home bar, featuring matching custom white shaker cabinets with matte black pulls and Sleek Concrete Caesarstone countertops, custom floating oak shelves, and a white shiplap backsplash.
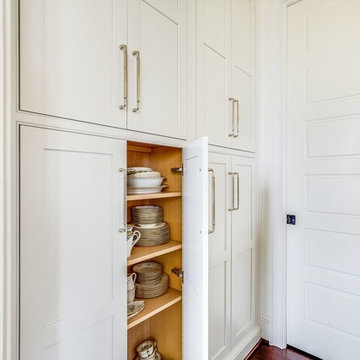
A new construction featuring a bright and spacious kitchen with shiplap walls and a brick back splash. Polished quartz counter tops gives the spaces a finished and glamorous feeling. A spacious master bathroom with His&Hers vanities and a walk-in shower give enough room for daily routines in the morning. The color palette exudes waterfront living in a luxurious manor.
573 Foto di angoli bar bianchi con parquet scuro
5