744 Foto di ampi ingressi e corridoi con una porta in legno bruno
Filtra anche per:
Budget
Ordina per:Popolari oggi
181 - 200 di 744 foto
1 di 3
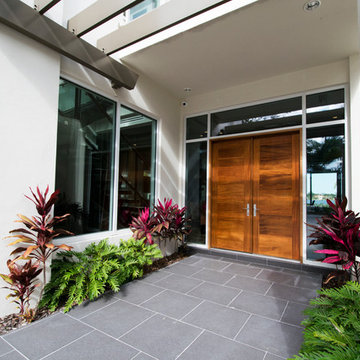
Jessa Andre Studios
Foto di un'ampia porta d'ingresso contemporanea con pareti bianche, pavimento in gres porcellanato, una porta a due ante e una porta in legno bruno
Foto di un'ampia porta d'ingresso contemporanea con pareti bianche, pavimento in gres porcellanato, una porta a due ante e una porta in legno bruno
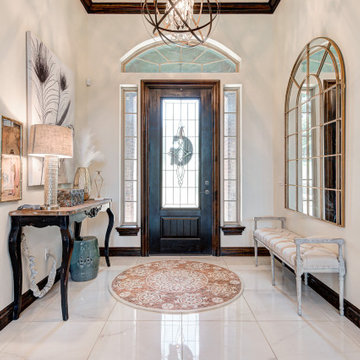
Foto di un ampio ingresso o corridoio con pareti bianche, pavimento in marmo, una porta singola e una porta in legno bruno
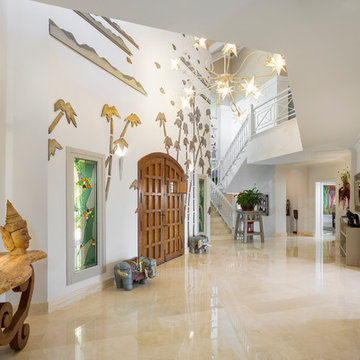
Immagine di un ampio ingresso bohémian con pareti bianche, una porta a due ante e una porta in legno bruno
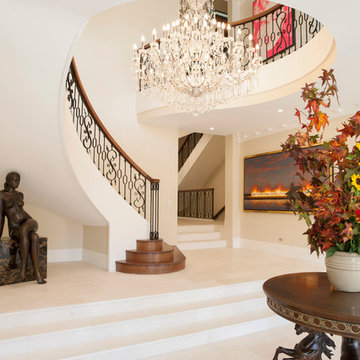
The wrought iron staircase and spectacular chandelier make a statement and act as the ‘piece de resistance’ in the entry foyer.
Photo's by Andrew Ashton
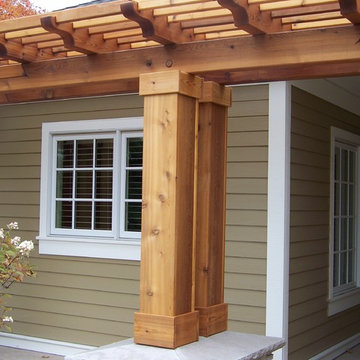
Foto di un'ampia porta d'ingresso stile americano con pareti marroni, pavimento in cemento, una porta singola e una porta in legno bruno
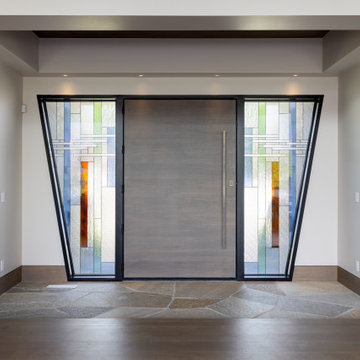
Idee per un'ampia porta d'ingresso etnica con pareti beige, pavimento in travertino, una porta a pivot, una porta in legno bruno, pavimento marrone e soffitto a cassettoni
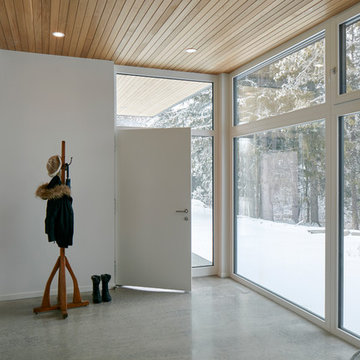
The client’s brief was to create a space reminiscent of their beloved downtown Chicago industrial loft, in a rural farm setting, while incorporating their unique collection of vintage and architectural salvage. The result is a custom designed space that blends life on the farm with an industrial sensibility.
The new house is located on approximately the same footprint as the original farm house on the property. Barely visible from the road due to the protection of conifer trees and a long driveway, the house sits on the edge of a field with views of the neighbouring 60 acre farm and creek that runs along the length of the property.
The main level open living space is conceived as a transparent social hub for viewing the landscape. Large sliding glass doors create strong visual connections with an adjacent barn on one end and a mature black walnut tree on the other.
The house is situated to optimize views, while at the same time protecting occupants from blazing summer sun and stiff winter winds. The wall to wall sliding doors on the south side of the main living space provide expansive views to the creek, and allow for breezes to flow throughout. The wrap around aluminum louvered sun shade tempers the sun.
The subdued exterior material palette is defined by horizontal wood siding, standing seam metal roofing and large format polished concrete blocks.
The interiors were driven by the owners’ desire to have a home that would properly feature their unique vintage collection, and yet have a modern open layout. Polished concrete floors and steel beams on the main level set the industrial tone and are paired with a stainless steel island counter top, backsplash and industrial range hood in the kitchen. An old drinking fountain is built-in to the mudroom millwork, carefully restored bi-parting doors frame the library entrance, and a vibrant antique stained glass panel is set into the foyer wall allowing diffused coloured light to spill into the hallway. Upstairs, refurbished claw foot tubs are situated to view the landscape.
The double height library with mezzanine serves as a prominent feature and quiet retreat for the residents. The white oak millwork exquisitely displays the homeowners’ vast collection of books and manuscripts. The material palette is complemented by steel counter tops, stainless steel ladder hardware and matte black metal mezzanine guards. The stairs carry the same language, with white oak open risers and stainless steel woven wire mesh panels set into a matte black steel frame.
The overall effect is a truly sublime blend of an industrial modern aesthetic punctuated by personal elements of the owners’ storied life.
Photography: James Brittain
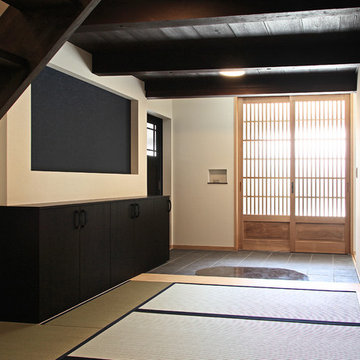
上高瀬の古民家再生工事 玄関
Foto di un ampio corridoio etnico con pareti bianche, pavimento in tatami e una porta in legno bruno
Foto di un ampio corridoio etnico con pareti bianche, pavimento in tatami e una porta in legno bruno
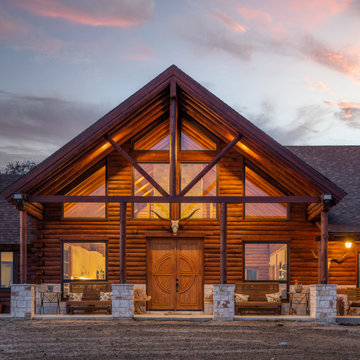
Immagine di un'ampia porta d'ingresso american style con una porta a due ante e una porta in legno bruno
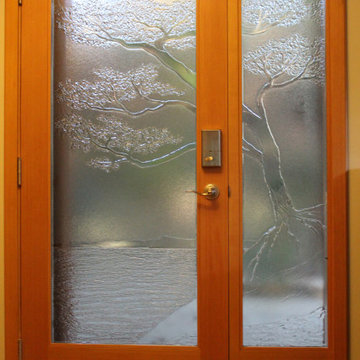
Idee per un ampio ingresso o corridoio con una porta singola e una porta in legno bruno
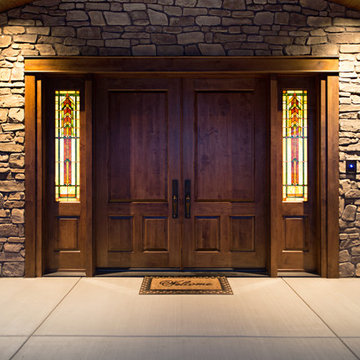
A Brilliant Photo - Agneiszka Wormus
Esempio di un'ampia porta d'ingresso stile americano con pavimento in cemento, una porta a due ante e una porta in legno bruno
Esempio di un'ampia porta d'ingresso stile americano con pavimento in cemento, una porta a due ante e una porta in legno bruno
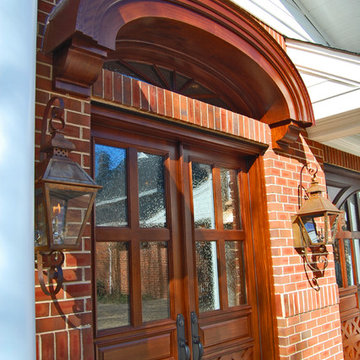
Front door/entry directly to sitting area and small car display for a WWII Willy's army Jeep.
Esempio di un'ampia porta d'ingresso tradizionale con pareti rosse, pavimento in mattoni, una porta a due ante e una porta in legno bruno
Esempio di un'ampia porta d'ingresso tradizionale con pareti rosse, pavimento in mattoni, una porta a due ante e una porta in legno bruno
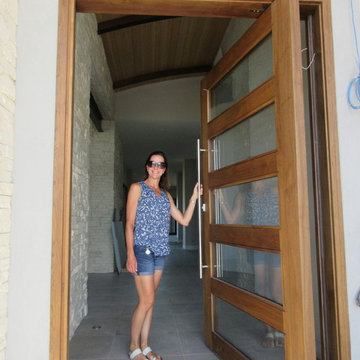
Immagine di un'ampia porta d'ingresso moderna con pareti rosse, pavimento in gres porcellanato, una porta in legno bruno, pavimento grigio e una porta a pivot
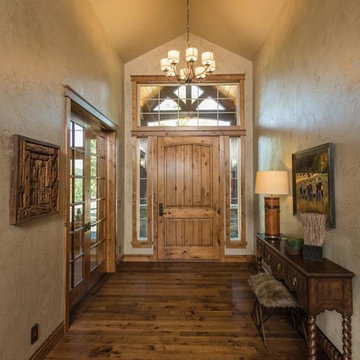
Foto di un ampio ingresso american style con pareti grigie, pavimento in legno massello medio, una porta singola e una porta in legno bruno
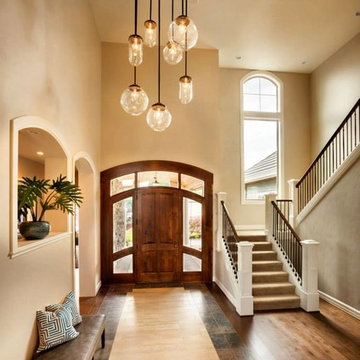
Blackstone Edge Photography
Ispirazione per un ampio ingresso classico con pareti beige, pavimento con piastrelle in ceramica, una porta singola e una porta in legno bruno
Ispirazione per un ampio ingresso classico con pareti beige, pavimento con piastrelle in ceramica, una porta singola e una porta in legno bruno
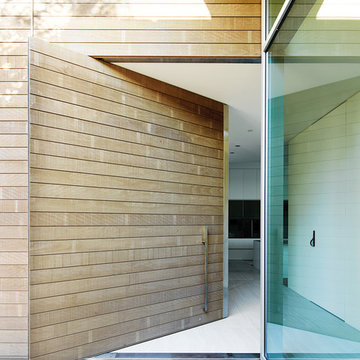
Accoya was selected as the ideal material for this breathtaking home in West Vancouver. Accoya was used for the railing, siding, fencing and soffits throughout the property. In addition, an Accoya handrail was specifically custom designed by Upper Canada Forest Products.
Design Duo Matt McLeod and Lisa Bovell of McLeod Bovell Modern houses switched between fluidity, plasticity, malleability and even volumetric design to try capture their process of space-making.
Unlike anything surrounding it, this home’s irregular shape and atypical residential building materials are more akin to modern-day South American projects that stem from their surroundings to showcase concrete’s versatility. This is why the Accoya was left in its rough state, to accentuate the minimalist and harmonious aesthetics of its natural environment.
Photo Credit: Martin Tessler
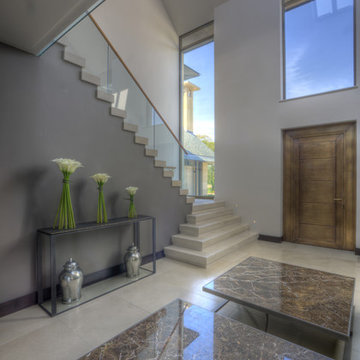
Esempio di un ampio corridoio design con pareti grigie, pavimento in marmo, una porta singola e una porta in legno bruno
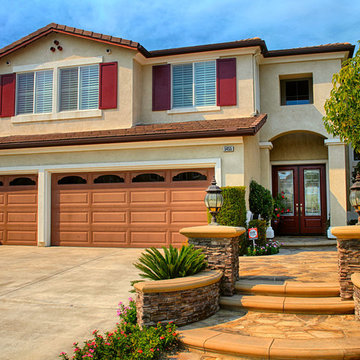
Image of house with classic style 8 foot tall Therma Tru fiberglass double entry doors. Smooth surface painted Cranberry. 3/4 lite Saratoga glass design and Emtek Ares handle sets. Installed in Yorba Linda, CA home.
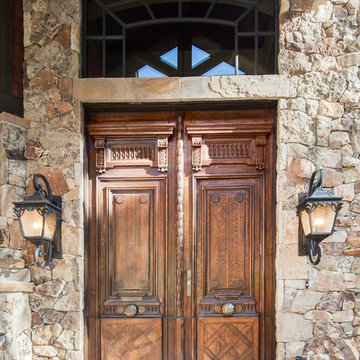
Antique front double doors, both can open or you can open just a man size door within one of the doors if you're not 14' tall.
Immagine di un'ampia porta d'ingresso stile rurale con pareti marroni, pavimento in cemento, una porta a due ante e una porta in legno bruno
Immagine di un'ampia porta d'ingresso stile rurale con pareti marroni, pavimento in cemento, una porta a due ante e una porta in legno bruno
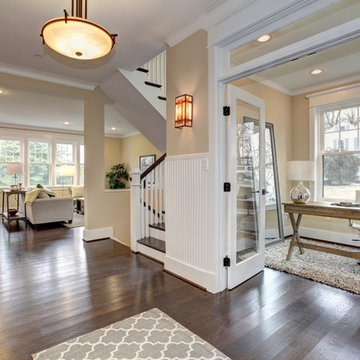
Trent & Co.
Dolan Designs Lighting Four Light Pendant
Kichler Lighting Tiffany Craftsman Style Interior Wall Sconce
Esempio di un ampio ingresso american style con pareti beige, parquet scuro e una porta in legno bruno
Esempio di un ampio ingresso american style con pareti beige, parquet scuro e una porta in legno bruno
744 Foto di ampi ingressi e corridoi con una porta in legno bruno
10