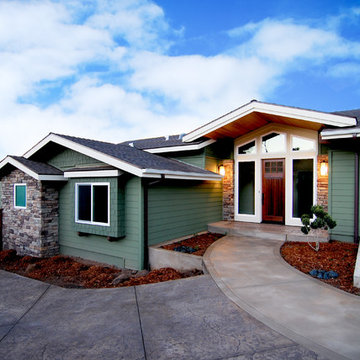Facciate di case verdi e rosa
Filtra anche per:
Budget
Ordina per:Popolari oggi
201 - 220 di 14.628 foto
1 di 3
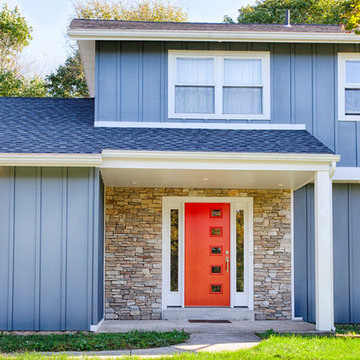
Foto della villa verde moderna a due piani di medie dimensioni con rivestimento con lastre in cemento, tetto a capanna e copertura a scandole
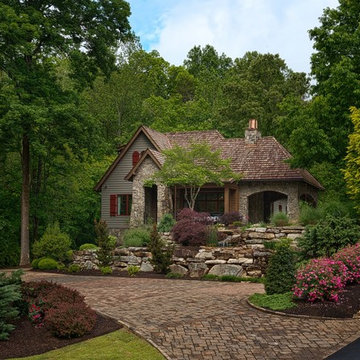
Ispirazione per la facciata di una casa verde classica a due piani di medie dimensioni con rivestimenti misti
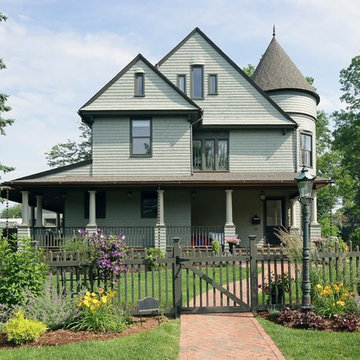
Victorian Queen Anne remodel with completely new landscape. See before photos. Modern cottage garden that fits the architecture.
Idee per la facciata di una casa verde vittoriana a due piani con tetto a capanna
Idee per la facciata di una casa verde vittoriana a due piani con tetto a capanna
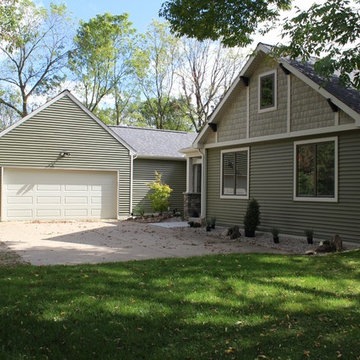
DEBollman
Esempio della villa verde classica a un piano di medie dimensioni con rivestimento in vinile, tetto a capanna e copertura a scandole
Esempio della villa verde classica a un piano di medie dimensioni con rivestimento in vinile, tetto a capanna e copertura a scandole
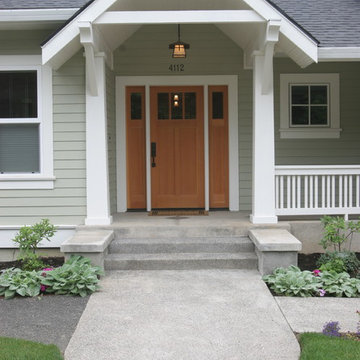
Whole house renovation and façade transformation. Conversion of daylight basement to living space.
Idee per la facciata di una casa verde classica a due piani con rivestimento con lastre in cemento
Idee per la facciata di una casa verde classica a due piani con rivestimento con lastre in cemento
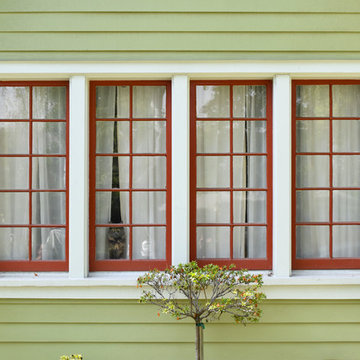
The new additions look original but are more energy-efficient. Fresh paint and a vibrant color scheme add renewed life.
Photo: Jessica Abler, Los Angeles, CA
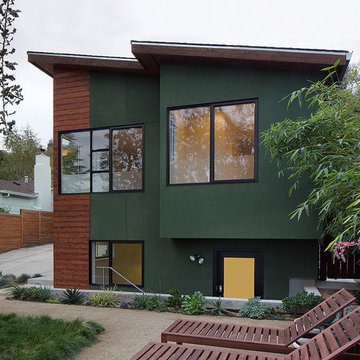
'After" photo from the same position as the 'before' image. Another view of the front of the remodeled home.
Photographer: Eric Rorer
Immagine della casa con tetto a falda unica verde moderno a un piano di medie dimensioni con rivestimento in stucco
Immagine della casa con tetto a falda unica verde moderno a un piano di medie dimensioni con rivestimento in stucco
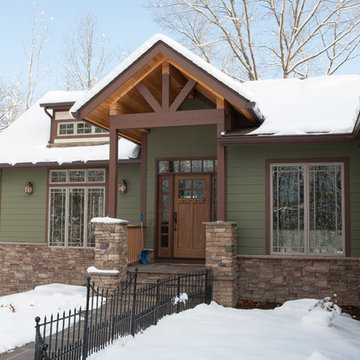
The entry is decorated with wood timber trusses, wood ceiling, wood columns with stone bases and an entry door with sidelights and transom windows; A fine way to welcome guests.
Photo Credit: David A. Beckwith
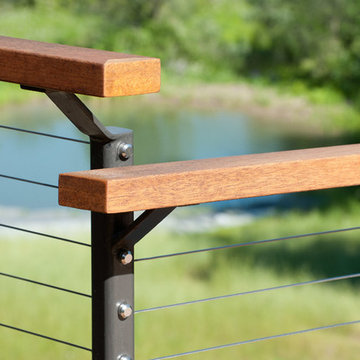
Photography by Susan Teare
Ispirazione per la facciata di una casa verde rustica a due piani di medie dimensioni con rivestimento in legno e tetto a capanna
Ispirazione per la facciata di una casa verde rustica a due piani di medie dimensioni con rivestimento in legno e tetto a capanna
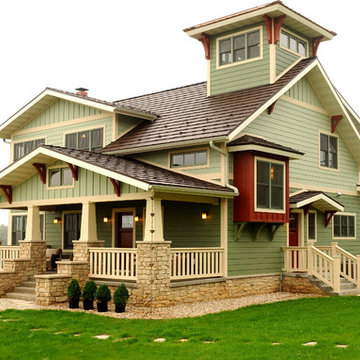
Custom home with lookout tower and stone accents leading to front entrance.
Immagine della facciata di una casa verde american style a due piani di medie dimensioni con tetto a capanna
Immagine della facciata di una casa verde american style a due piani di medie dimensioni con tetto a capanna
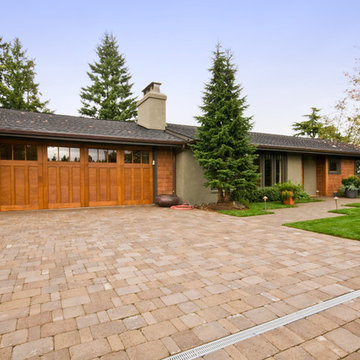
Foto della facciata di una casa ampia verde american style a un piano con rivestimento in stucco
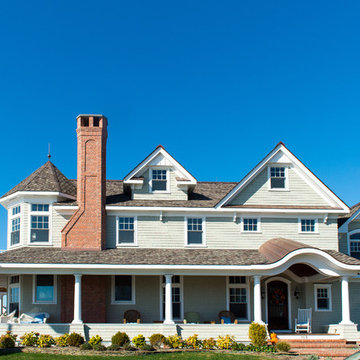
http://www.dlauphoto.com/david/
David Lau
Immagine della facciata di una casa grande verde stile marinaro a tre piani con rivestimento in legno e tetto a capanna
Immagine della facciata di una casa grande verde stile marinaro a tre piani con rivestimento in legno e tetto a capanna
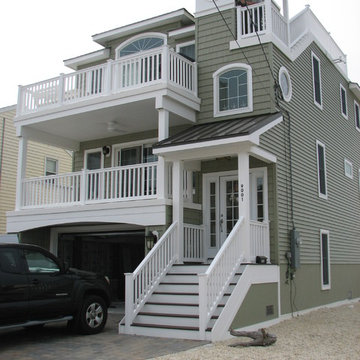
Beach community, narrow lot with roof deck
Ispirazione per la facciata di una casa verde stile marinaro a due piani di medie dimensioni con rivestimento in vinile
Ispirazione per la facciata di una casa verde stile marinaro a due piani di medie dimensioni con rivestimento in vinile
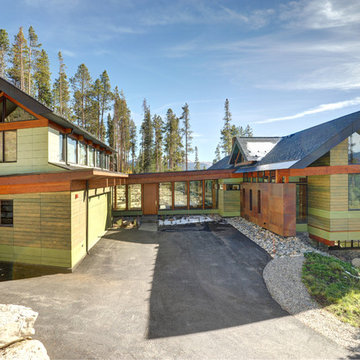
Bob Winsett Photography
Foto della facciata di una casa verde contemporanea con rivestimento in legno
Foto della facciata di una casa verde contemporanea con rivestimento in legno
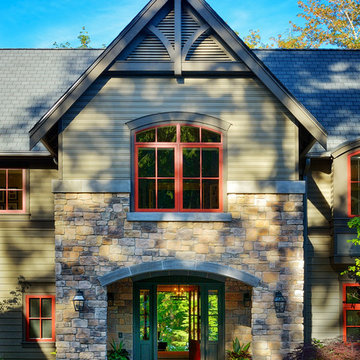
The grand entrance immediately focuses the visitor's attention on the views to the wooded glen beyond.
Mike Jenson Photo
Immagine della facciata di una casa ampia verde classica a due piani con rivestimento in pietra
Immagine della facciata di una casa ampia verde classica a due piani con rivestimento in pietra
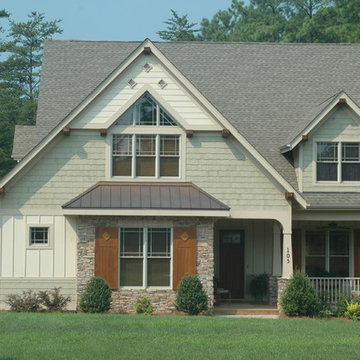
This amazing Craftsman Bungalow house plan is an entertainer’s dream, thanks to the gourmet kitchen with walk-in pantry, breakfast nook, formal dining area and deck. The downstairs master suite features a striking bath area and walk-in closet. Upstairs you’ll find three suites and a large bonus room. The garage features 2-car dimensions perfect for today’s big SUVs and trucks. Enjoy the evening sitting in a rocker on the front porch.
First Floor Heated: 1,981
Master Suite: Down
Second Floor Heated: 1,449
Baths: 3.5
Third Floor Heated:
Main Floor Ceiling: 10′
Total Heated Area: 3,430
Specialty Rooms: Bonus Room
Garages: Two
Bedrooms: Four
Footprint: 53′-2″ x 63′-8″
EDG Plan Collection
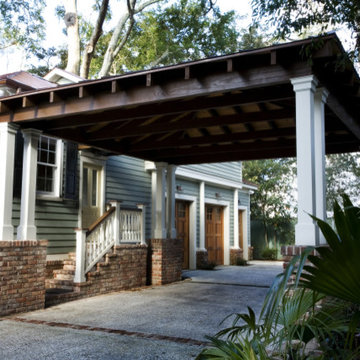
Immagine della facciata di una casa verde classica a due piani di medie dimensioni con rivestimento in vinile
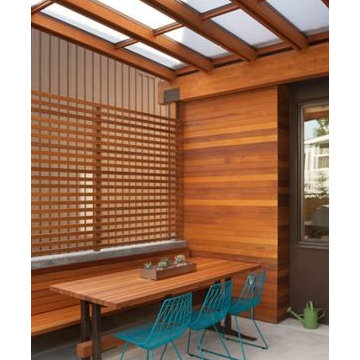
Backyard exterior dining. Taken by Lara Swimmer.
Idee per la villa verde moderna a due piani di medie dimensioni
Idee per la villa verde moderna a due piani di medie dimensioni
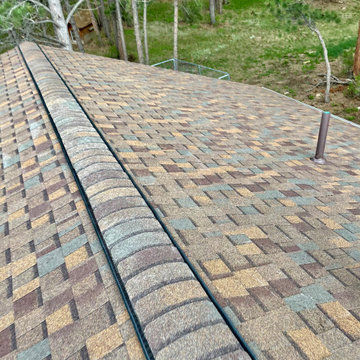
This home in Pinewood Springs was in need of a roof replacement due to just being an old roof. We installed a new CertainTeed Class IV Impact Resistant roof on it in the color Heather Blend.
Facciate di case verdi e rosa
11
